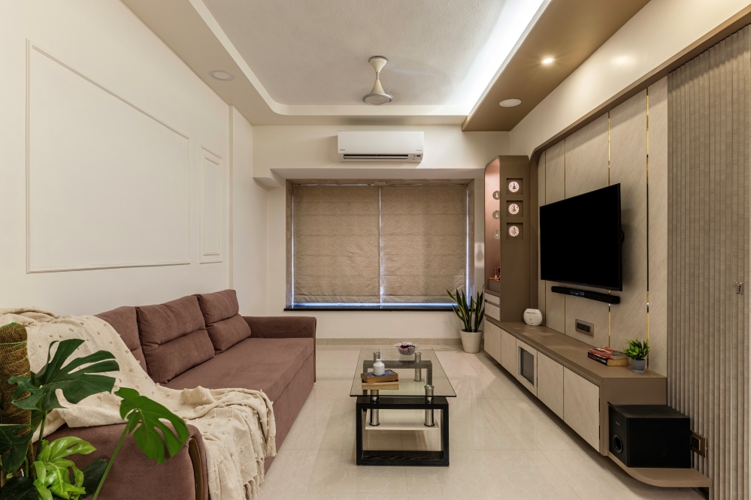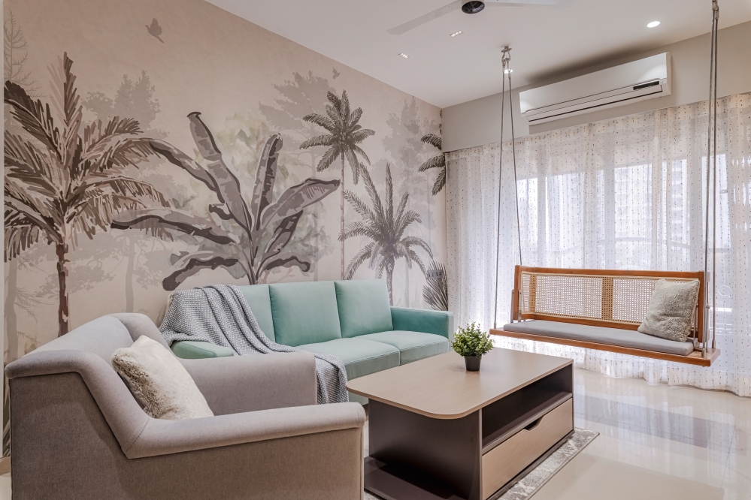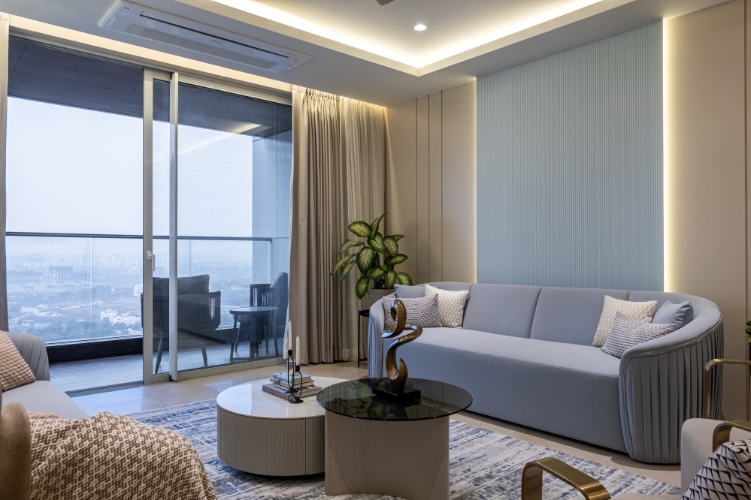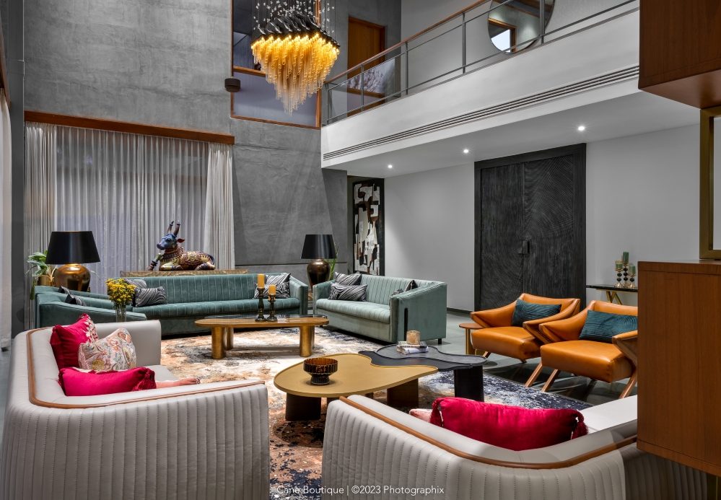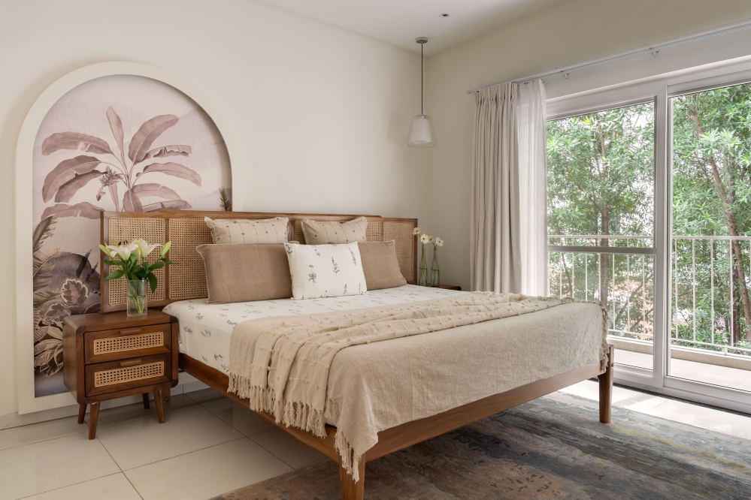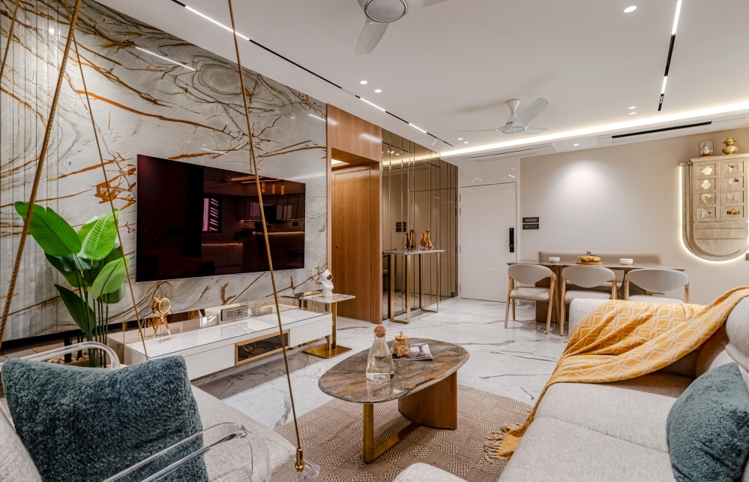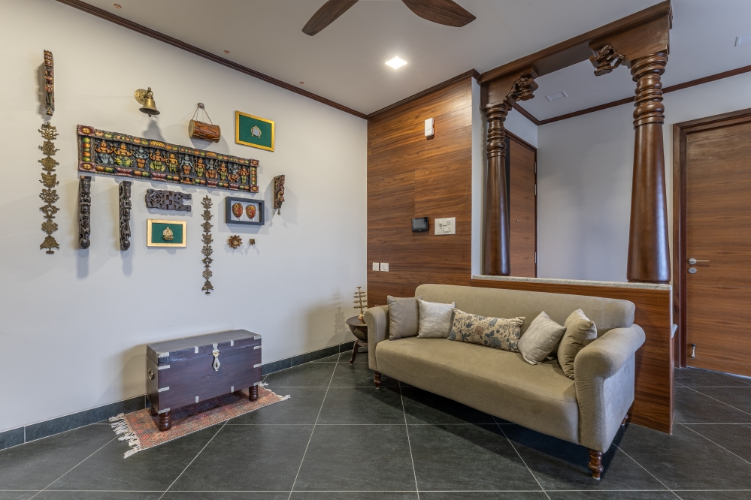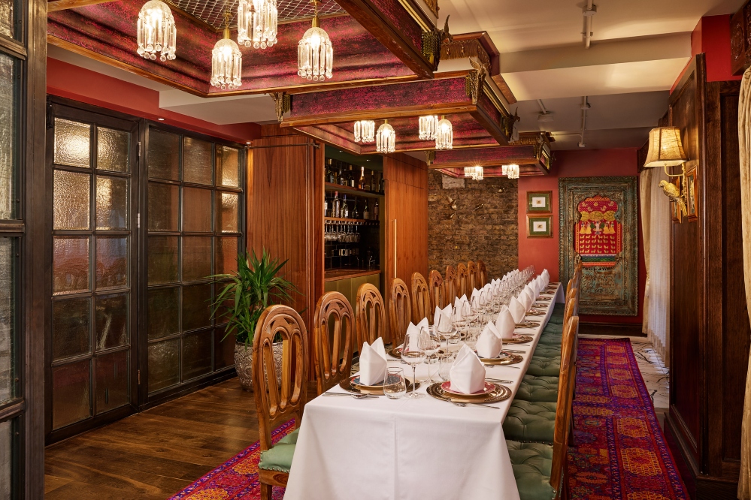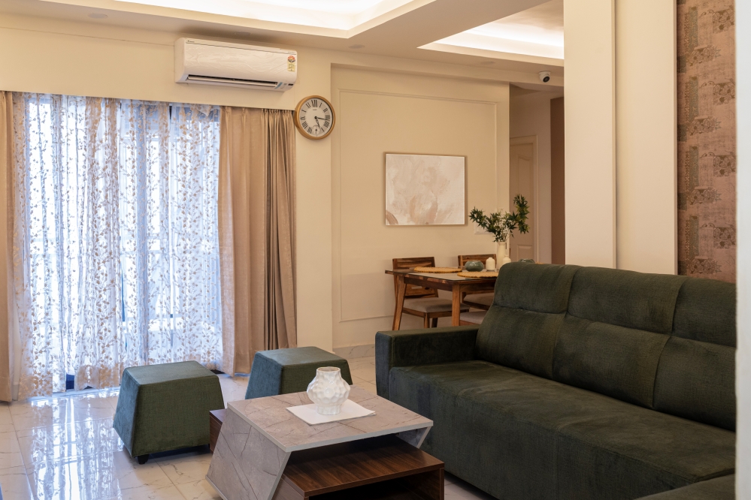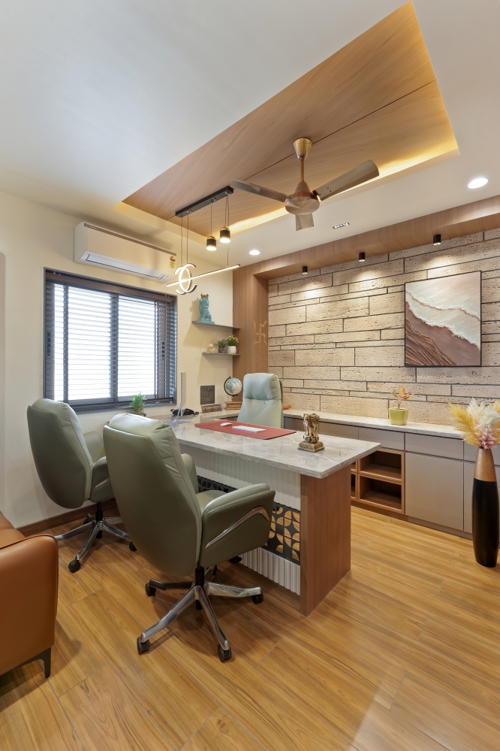M-Lounge | SV Architects | Indore
The transformation of spaces requires a keen eye for detail, a deep understanding of client needs, and a flair for innovation. SV Architects, renowned for their transformative designs, recently undertook a remarkable project. The renovation of a 25-year-old residence into a vibrant lounge that seamlessly blends modern aesthetics with warmth and charm.

The project began with a vision to revitalize the old residence into a contemporary space that exuded comfort and style. Ar. Vibhuti Jain approached the task with enthusiasm, recognizing the potential to breathe new life into the structure while preserving its inherent charm.

One of the defining elements of the lounge’s design is the bold and bright colour palette. Designer opted for vibrant hues that inject energy and personality into the space, creating an inviting atmosphere for guests. From lively blues to warm oranges and rich reds, the colours evoke a sense of joy and vitality, setting the tone for a memorable experience.

Comfort was paramount in the design process, and Vibhuti Jain carefully selected furniture pieces that combined style with functionality. Plush sofas, cozy armchairs, and elegant coffee tables invite guests to relax and unwind, while ensuring ample seating for gatherings of all sizes.

Lighting played a pivotal role in enhancing the ambiance of the lounge. SVA employed artificial lighting to create a dynamic interplay of brightness and shadow adorning the ceilings and walls, casting a gentle glow throughout the space, adding depth and warmth to the environment.

One of the standout features of the lounge is the parametric ceiling in the bar area, intertwined with light fixtures. Inspired by contemporary architectural trends, Vibhuti Jain crafted a ceiling design that seamlessly integrates with the overall aesthetic of the space. The parametric design adds a touch of sophistication and visual interest, elevating the bar area into a focal point of the lounge.


The bar table itself is a masterpiece of craftsmanship, combining mosaic tiles with wooden detailing to create a striking focal point. The intricate mosaic pattern adds texture and visual appeal, while the wooden accents lend a sense of familiarity.



In the dining area, SVA opted for a stunning red-orange marble table that serves as a centrepiece for intimate gatherings and shared meals. The luxurious marble exudes elegance and refinement, while its vibrant hue adds a pop of colour to the space.

Ar. Vibhuti’s vision has revitalised once-dull residence into a haven of elegance and vibrancy that seamlessly blends innovation with sophistication, creating a space that captivates the senses and invites guests to embark on a journey of discovery and delight.

Interior Lover team’s view on the Project
Space was visualized with the want of sophistication taking relevance from modern classic vibes, which translates into the choice of finish and color story in this Lounge Interior Space. It is well ornated by SV Architects, an architectural and interior designing studio led by Ar. Vibhuti Jain, which is located in Indore, Madhya Pradesh. The studio started working extensively on developing a space that would be a visual breakthrough and speak miles about the eclectic sense of luxury and comfort.
Elegant wall decor ties up the place together, which is finished in an alluring selected shade of colors. A distinctive take on the bar zone was evolved by abstract cohesion of multiple reflective artifacts, which became the highlight of the space. In order to bring a sense of warmth and homeliness, an intricately detailed bar area was introduced which is adorned by eye-pleasing wall artwork.
FACT FILE
Project Name : M-Lounge
Design Firm : SV Architects
Principal Designer : Ar. Vibhuti Jain
Project Location : Indore, Madhya Pradesh
Project Type : Residential
Photography Credits : Click Moments



