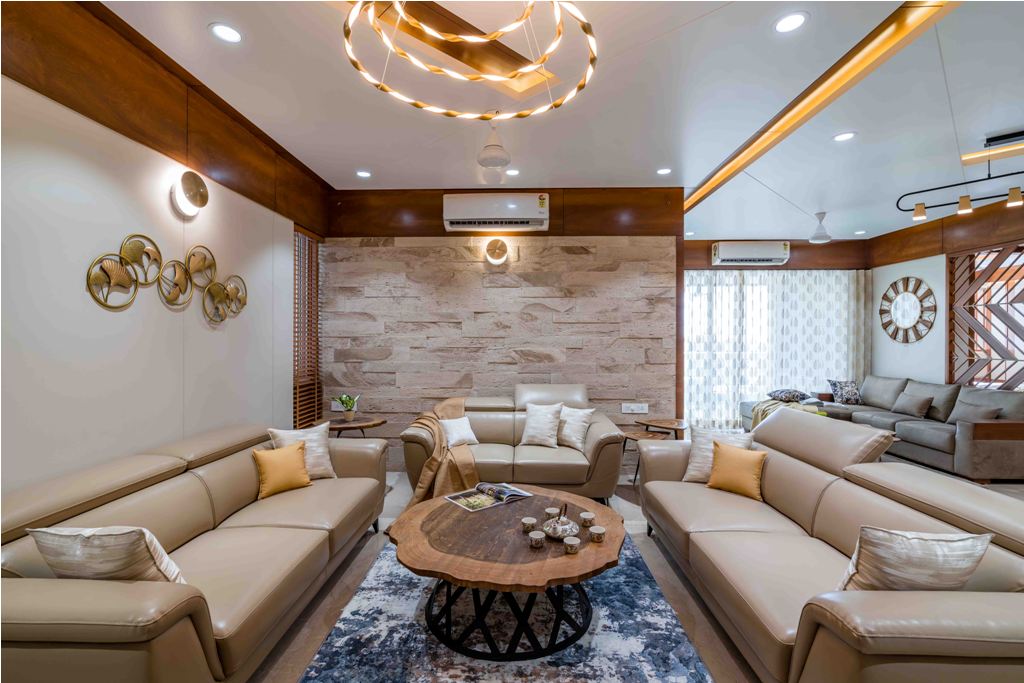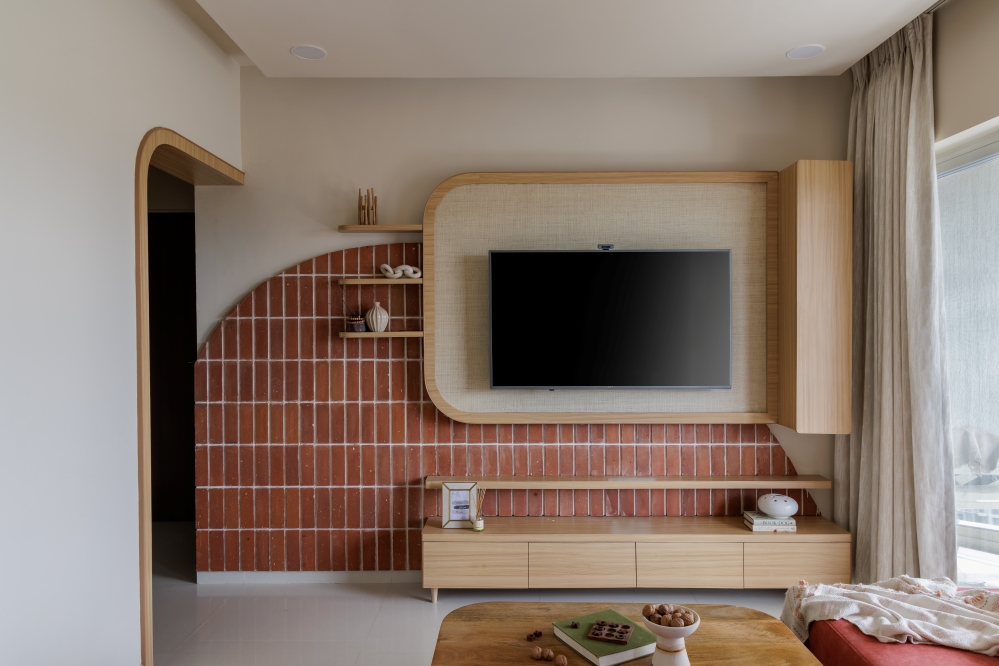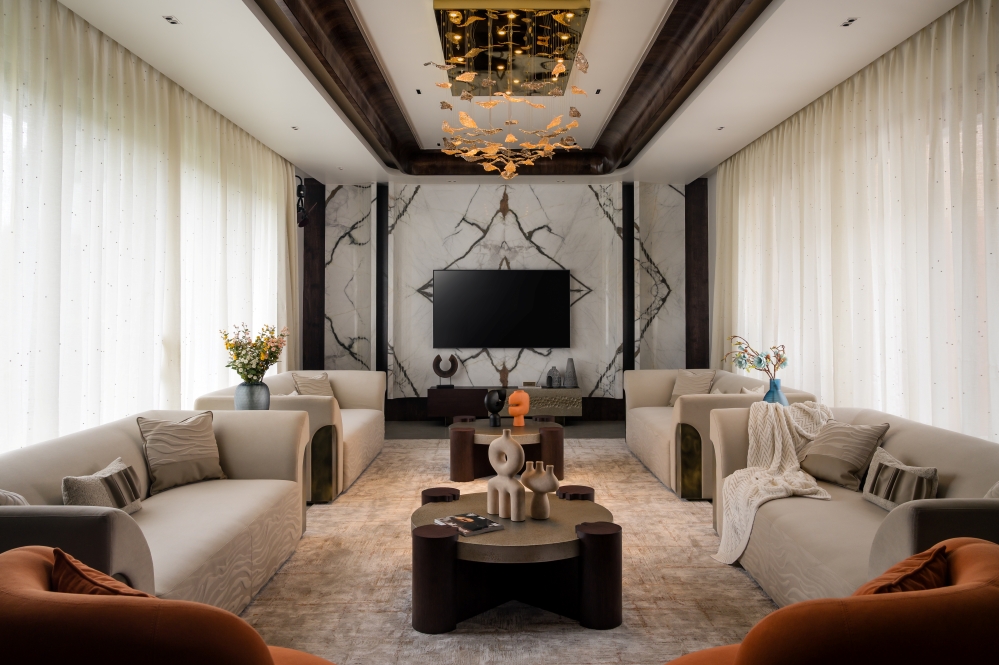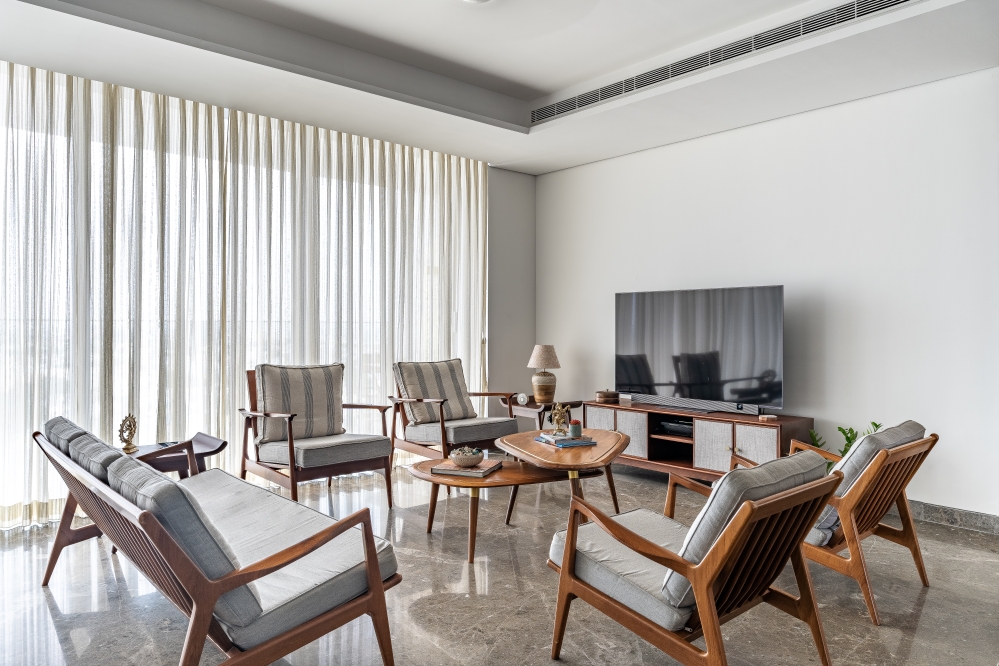TABS100 – Corporate Office Interior | Meta Arch Pvt. Ltd | Kharadi
Keeping in mind the evolving work culture of the “Open Office” system, we conceptualised a space that brought in an idea of light heartedness inside the work environment. The office serves as an IT/ ITES background for a start up company comprised of young and ambitious individuals. The space is a reflection of the people who work in it. Therefore the space must be a complimentary factor in enhancing the productivity of an individual. The images of the project shall give you a glimpse of these basic ideas.







The main lobby is where the journey begins. The company logo, backed by a white mass that splits into a baffle ceiling, sits in the mind of the individual. Upon entering the main work area, there is a chunk of space that is dedicated to open workstations. An organic discussion table serves the purpose of open air discussions and huddle meetings. Gone are the days of formal conference and board rooms. We eliminated all the walls, decided to have open / partially occupied ceilings, and provided as much glass as we could to maintain the visual openness of the space. A couple of cabins were made for the executives and founders who would use it from time to time. Support service areas like a mini cafeteria for lunch with high stools and bar tables for quick meals have been provided to suit the paced up life of all those who work here.


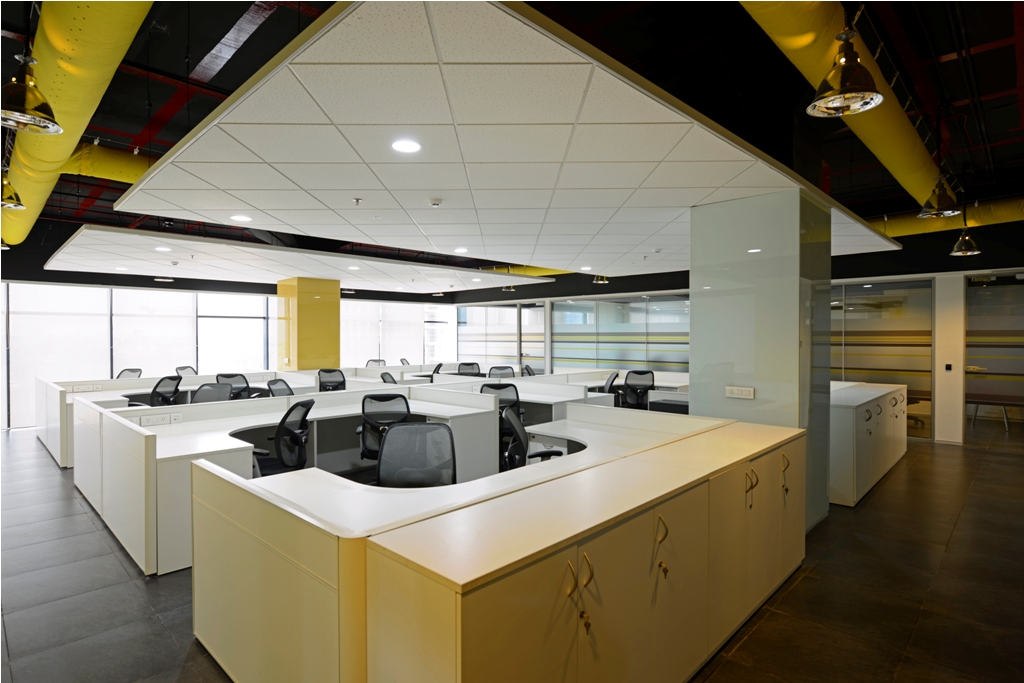






The Colour Palette – With the theme being mostly focussed on FUN, there is no other colour that comes to one’s mind but a distinctive Yellow!. To support the Yellow, subdued shades of grey and architectural whites have been added to the playful mix. While all these elements make a sound of their own, the floor acts like the base – an essential dark grey to neutralise the noise.

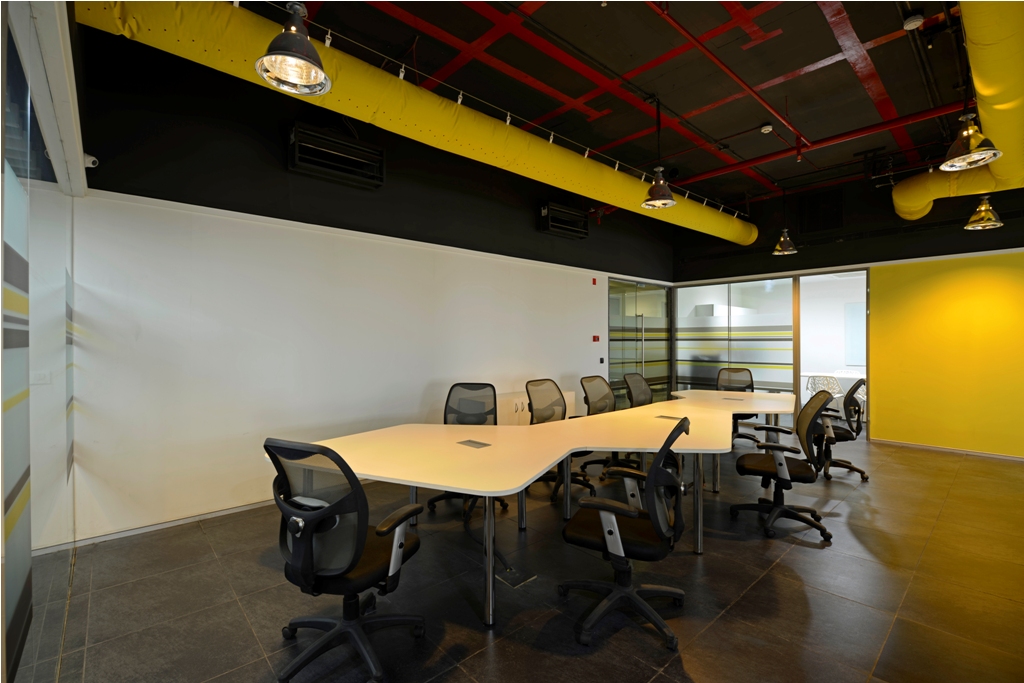





The Lighting in the key areas like the reception – had to create a sense of striking playfulness. Thus we used custom made organic shaped stretch fabric lights. We designed evenly diffused lights in all the work areas to improve the lighting quality specially in deep floor plans like these.


FACT FILE
Project Name : TABS100
Design Firm : Meta Arch Pvt. Ltd
Project Type : Office Space for a Start Up Company
Project Location : World Trade Centre, Kharadi
Project Type : Complete Interior Design & Fitout
Photography Credits : Mr. Harmindar Singh

