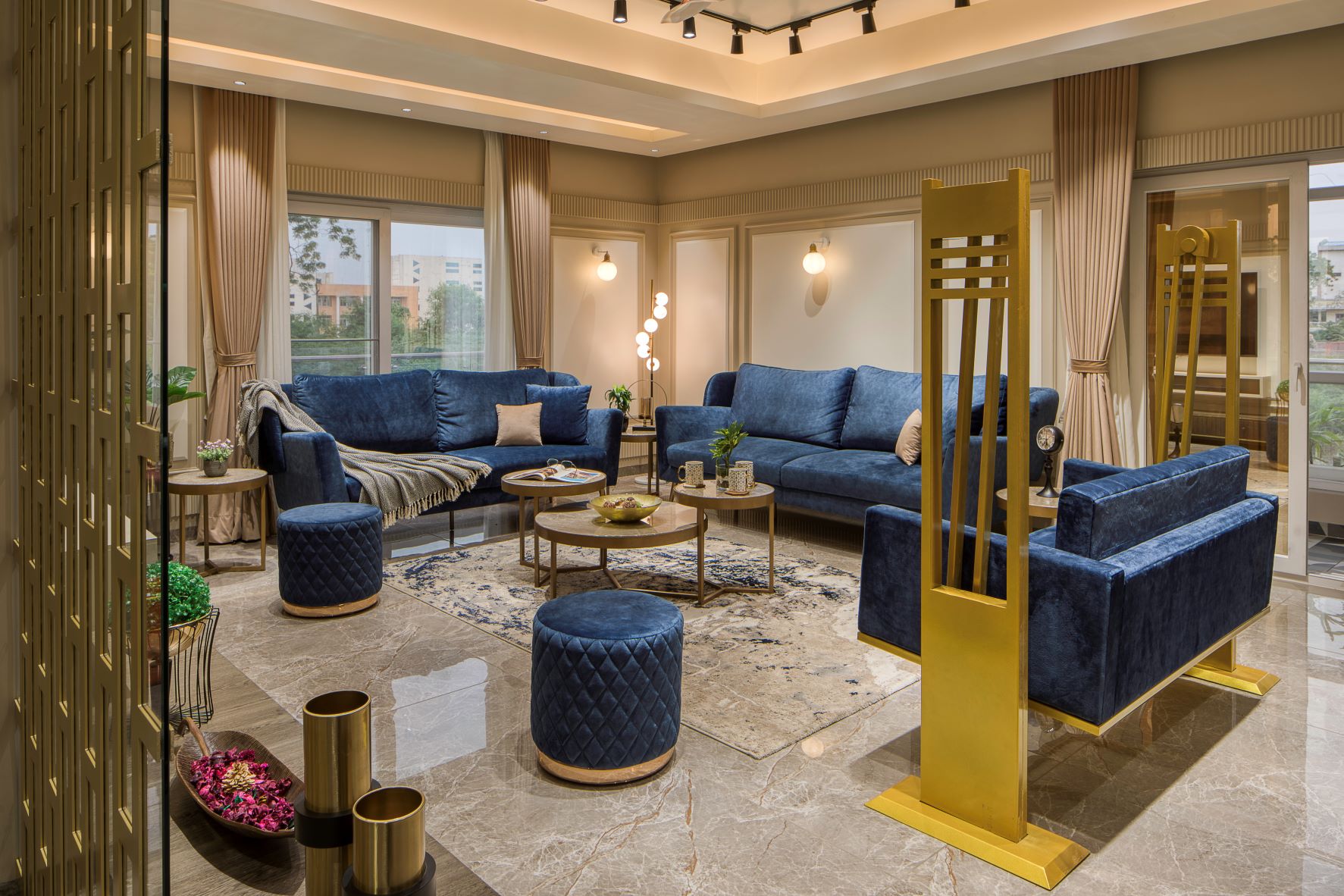Varad Chidambar | Project Quaint | Mumbai
Varad Chidambar – is a 2BHK compact residential project done for Mr & Mrs. Kulkarni in Chandivali, Mumbai. The area was about 600sq.ft, the brief was very clear to have maximum use of the space with maximum storage.
The living room was supposed to accommodate around 6 of the family members comfortably with a huge pooja room. As the living room was L-shaped, the supposed dining area was utilized for a ravishing pooja room as it was ideally facing east-west. The wall between the living room and kitchen was demolished and converted into a breakfast counter-table accommodating 2 people.
Then a movable multipurpose seating was made in between the partition wall of the pooja room and TV unit. The living room was designed in Bohemian style to add freshness and character to the living room. The pastel color shade was used to complement the existing sofa set. The veneer paneled door of the pooja room added to the experience of the corridor.
The bedrooms showcases exercise in restraint and features with an elegant statement.
The kid’s room was a challenge as the area was 10x11ft with a requirement of a foldable bed, two study tables, a library, and an existing wardrobe to fix. This requirement was fulfilled by designing a bay window with storage on top and bottom. The sides were designed to manage books and toys. As the existing Godrej wardrobe was in white shade, a color scheme of grey and white was used to reflect maximum light in the room with yellow as a pop-up color.
In Master bedroom modern vertical channel design blessing Luxurious look, elongates bedroom’s focal point with beautiful vase. Beautifully balancing the sophisticated details that are showcased in this piece, the playful curved shape of Curl artfully develops its trademark look and appeal. This sturdy Upholstered headboard has superior work, and shows in elegance beautiful appearance with velvet fabric.
In the second bedroom brown headboard with grove and curve detailing adds to the bedroom’s luxurious feel. A chic dresser, curved shelves and contemporary art pieces complete the room. It reflects a light and earthy colour palette featuring which compliment the room furnished.
FACT FILE
Project Name : Varad Chidambar
Design Firm : Project Quaint
Principal Designer: Ar. Swapnil Magar
Project Area : 600 Sq. Ft.
Project Location : Andheri, Mumbai
Photography Credits : Varad Anvekar



























