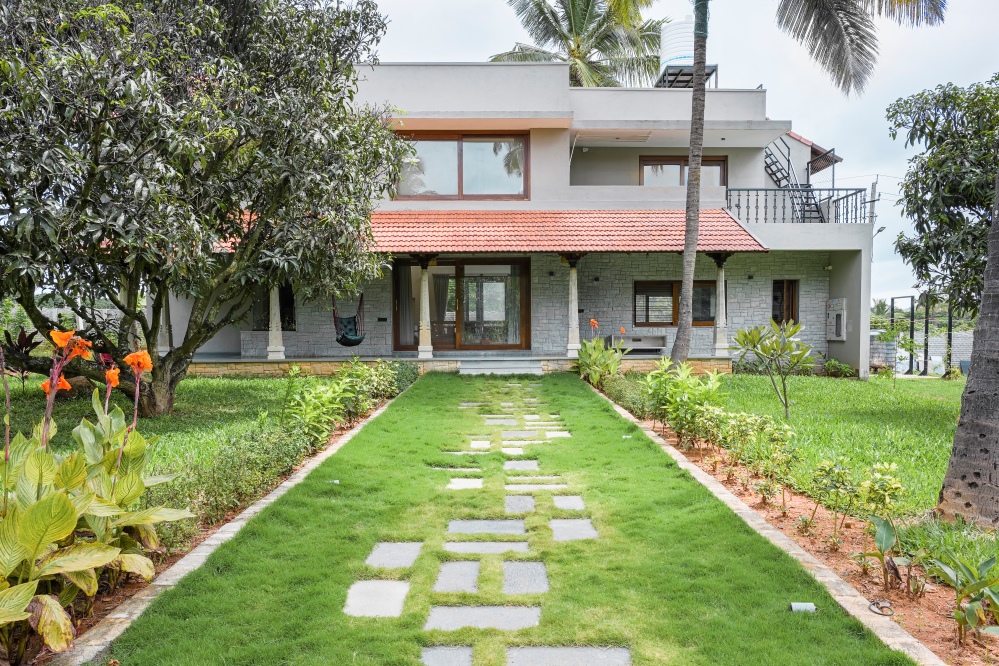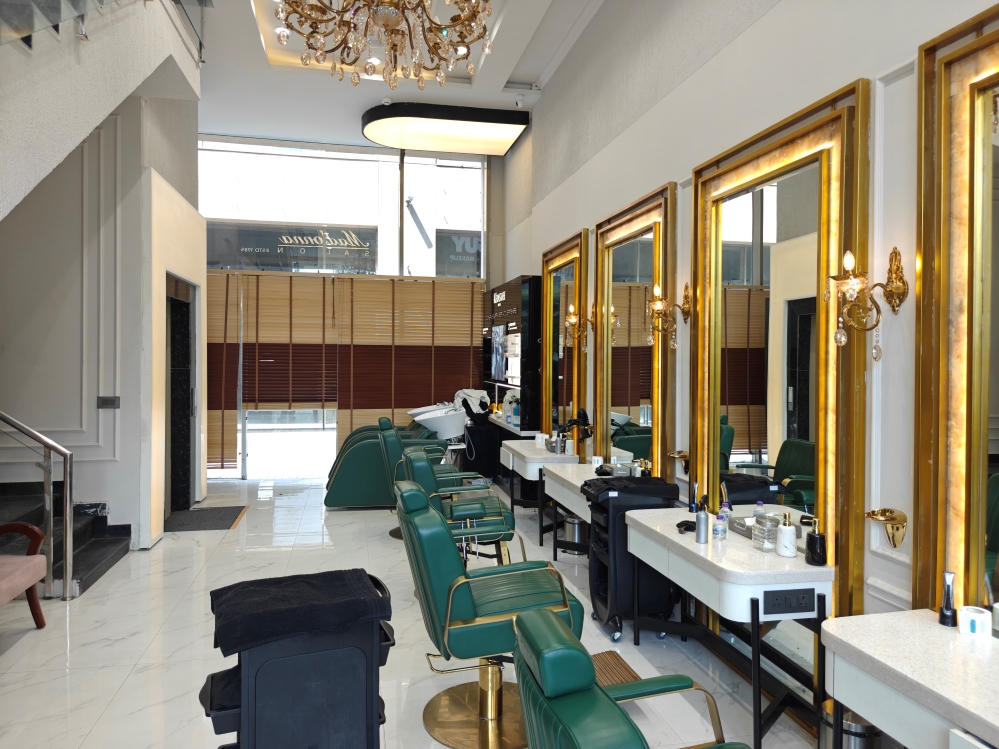Vatsalya | Gatrad Interior Solution | Adipur
Nested in the core of Adipur, “Vatsalya” is a sprawling 6000 sq. ft. residence thoughtfully designed by Gatrad Interior Solution. The project reflects a seamless blend of refined aesthetics and modern sensibilities, offering a warm, functional, and stylish environment for contemporary family living. Every corner is envisioned to evoke comfort while celebrating bold design moves, balancing elegance and everyday practicality. The interiors echo a timeless language that feels both personal and luxurious, grounded in a well-crafted palette and thoughtful spatial flow.

The Principal Designers, ID Mitesh Joshi and ID Komal Kodrani, share that their vision was to create a home that feels inherently rooted and thoughtfully modern. “We wanted the interiors to narrate the story of the homeowners’ lifestyle while ensuring the design stands the test of time. Each space was crafted to offer a distinct experience, yet tied together with cohesive detailing,” they explain. The team emphasised proportion, material interplay, and natural light to bring life and meaning to the expansive layout.

Eclectic Elevation
The exterior design of the Vatsalya residence presents a poised and contemporary elevation, with clean lines, muted textures, and a warm palette of finishes. A rhythmic balance of solid volumes and transparent railings offers visual relief. Strategic use of recessed lighting and wooden soffits enhances the facade’s layered appeal, echoing the refined character that awaits within the interiors.


Refined Living Area
The entrance exudes understated elegance with vertical grooves and a statement door that sets a sophisticated tone. The living room’s decor combines classical richness with modern ease, anchored by glossy floors and a sleek TV unit wall decor. Wooden panelling and ceiling inlays introduce warmth, while plush teal upholstered seatings add a bold accent. An eye-soothing inspired artwork for the TV wall complements the neutral backdrop, tying the room together with grace. While white fluted panels and furniture arrangement encourage relaxed conversation, all under soft lighting that enhances the room’s refined yet welcoming atmosphere.



Contemporary Kitchen Area
The kitchen features muted green cabinetry paired with a brown platform, creating a calm and contemporary atmosphere. All these colour palettes are complemented by marble-textured wall cladding and a patterned island counter that add subtle elegance and visual interest. Its open configuration ensures fluid movement while the matte surfaces and subtle textures lend visual depth. Sleek handles and built-in appliances maintain a clutter-free look, aligning functionality with modern minimalism in a beautifully executed palette.

Graceful Sanctuary Bedroom
This bedroom captures a delicate blend of softness and warmth with its blush-toned bed and nature-themed wall decor. A subtle curve in the bed frame, along with layered bedding textures, adds visual interest and cosy comfort. Rich wooden elements complement the palette, while the wardrobe’s clean lines and subtle finishes add a modern touch to the space. The room’s lighting fixture, harmonious palette create a gentle, restful environment that elegantly balances tranquillity and style.



Subtle Accented Bedroom
This bedroom offers a chic, contemporary vibe with deep blue upholstery contrasted against a crisp white wall accented frame design. Clean-lined furniture and a modern colour palette add character without clutter. Natural light plays a central role here, filtering through sheer curtains to highlight the room’s airy feel. Wall painting and lighting fixtures add charm to this bedroom’s interior décor. The design is minimal yet detailed, using contrasting shades and refined textures to create a space that feels both elevated and effortlessly comfortable.



Aesthetic Bedroom
The bedroom features a stylish bed headrest that adds comfort and a touch of elegance to the space. Textural caramel-toned wardrobes and soft beige wall cladding radiate warmth throughout the room. A custom modern dressing seamlessly integrated into the wardrobe layout enhances utility while maintaining elegance. The wall lighting fixture and serene, offering layered textures and clean geometry. The decor prioritises quiet luxury, evoking comfort with every detail while showcasing a mature and balanced interior language.


Soothing Palette Bedroom
This bedroom exudes a soft charm, blending cool hues with warm wooden accents. The clean-lined wardrobe integrates seamlessly with a circular dressing mirror, adding a sculptural focal point. Pale curtains filter natural light gently across the space, enhancing the calm atmosphere. The white wall panelling and an elegant bed’s headrest complement each other gracefully. With its neutral palette and thoughtful detailing, the room balances function and warmth, perfect for a fresh, restful retreat.

Minimal Luxe Bedroom
This bedroom leans into a deeper, more grounded surrounding with earthy tufted panelling and a soft colour palette of the wall, accentuating the bed design. Floor-to-ceiling dual-tone curtains offer texture and privacy, while a ceiling design adds allure to decor. The lighting design emphasises tranquillity, and clean-lined furniture contributes to a modern, uncluttered look. The space feels well-proportioned and serene, enriched by subtle layering of materials that compose elegance with a relaxed, comforting vibe.

Classic Bedroom
This bedroom exudes timeless charm with its panelled walls and ornamental framing. A deep green upholstered headboard anchors the space, complemented by classic side tables and lighting fixtures. Natural light filters through sheer curtains, adding warmth to the marble flooring. Every detail speaks of subtle luxury and comforting elegance.


Cinematic Comfort Area
The home theatre transforms into a plush cinematic escape with layered acoustic panelling, ambient strip lighting, and blackout curtains for an immersive viewing experience. Deep beige tones coat the room, softening acoustics and enriching the cosy atmosphere. Recliner chairs at the rear combine luxury with comfort, while oversized couches in front ensure laid-back lounging. A concealed projector and integrated AV setup maintain a clutter-free design. The spatial planning emphasises warmth and indulgence, making it a perfect space for private or family screenings.


The interiors of Vatsalya, thoughtfully crafted by Gatrad Interior Solution, reflect a refined balance of function, comfort, and understated elegance. Each space—from a serene living room to the immersive theatre room—is tailored to meet modern lifestyle needs while expressing individuality through material and tone. With a consistent language of clean lines, warm palettes, and spatial harmony, the home evokes a sense of calm sophistication. Vatsalya stands as a testament to mindful design that celebrates both everyday living and moments of leisure.

FACT FILE
Project Name : Vatsalya
Design Firm : Gatrad Interior Solution
Principal Designer : Id Mitesh Joshi, Id Komal Kodrani
Project Area : 6000 Sq. Ft.
Project Location : Adipur
Project Type : Residential Interior
Exterior Builder : Chetan Katira
Photography Credits : Tejas Shah Photography | Dhruvil TPS
Text Credits : Team Interior Lover
Decor : decor_by_kalakruti, clear_crafts
Curtain & headboard : bharat_furnishing_adipur
About Gatrad Interior Solution
Gatrad Interior Solution, led by the dynamic team of Mitesh Joshi and Komal Kodrani, is a renowned interior design firm specialising in both residential and commercial spaces based in Gujarat. Known for crafting environments that exude modern elegance and functionality, the firm focuses on minimalist design, seamlessly blending beauty with practicality. By emphasising natural light and open layouts, Gatrad Interior Solution delivers bespoke designs tailored to each client’s lifestyle, ensuring every project is a unique and sophisticated reflection of contemporary living.














