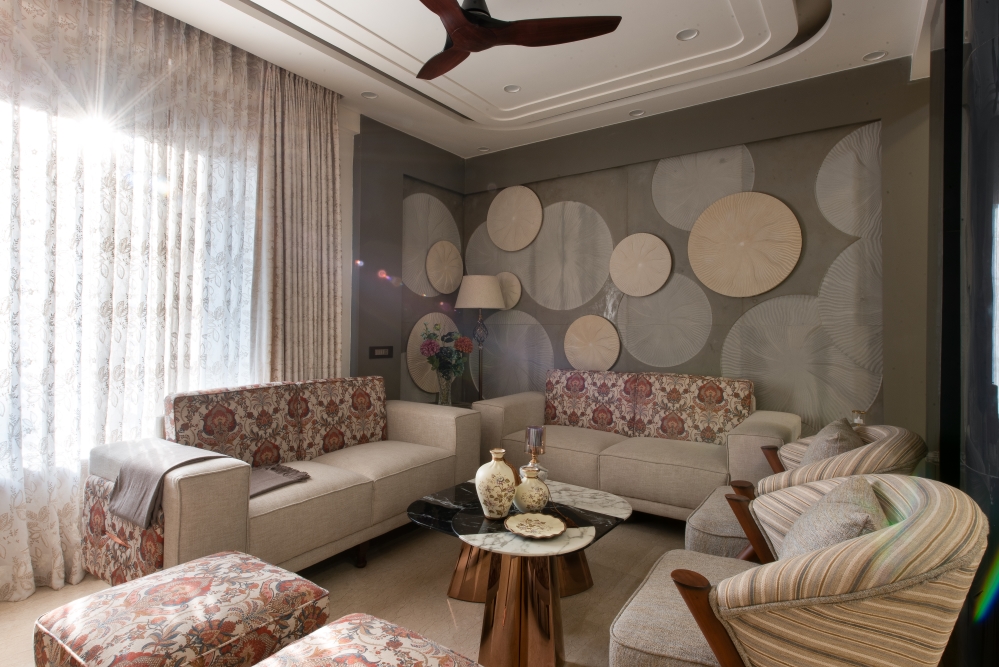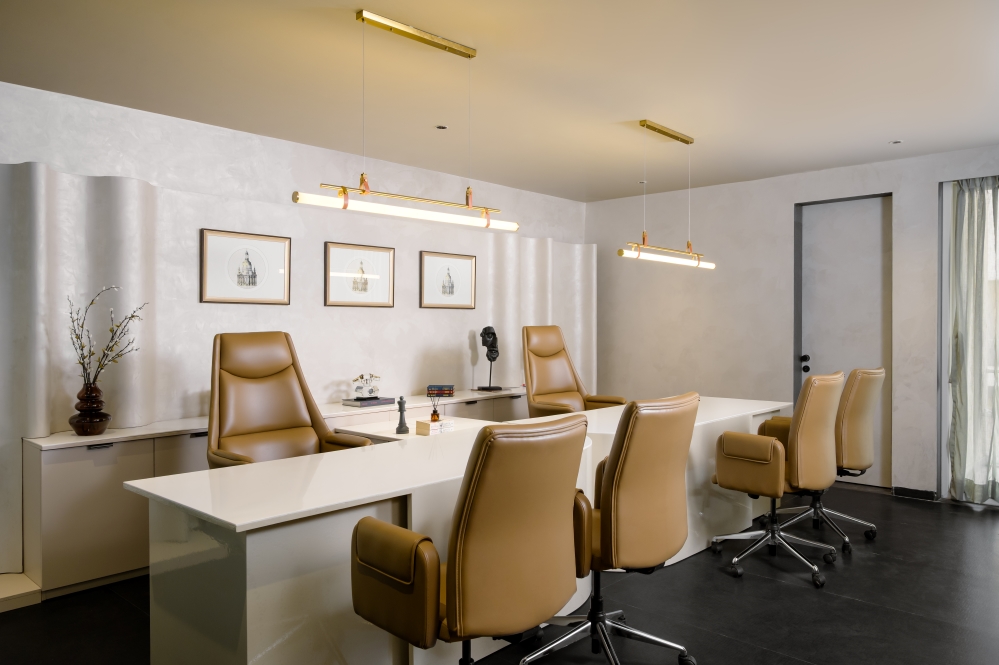Corfit Gym | Porthole Studio | New Delhi
Corfit Gym, nestled in a vibrant neighbourhood in New Delhi, was conceptualised with the vision of being a benchmark in the fitness circuit of the area. The client’s goal was clear — to create a state-of-the-art gymnasium that would offer a wholesome wellness experience and bring a new energy to the vicinity. With an existing built-up area of 3350 sq. ft. per floor, spread across two levels, the structure had potential but lacked an identity that could translate into user engagement. Porthole Studio was brought in to change that.


The brief was concise — to turn around the gym’s look and feel and, by doing so, make it a destination that would attract members not just from the neighbourhood, but from across the city. While the structural framework was already in place, it required a reimagination of spaces, volumes, and, more importantly, of energy.



The design response was led by the idea of creating two distinct experiential zones, each with its own atmosphere and sensory language. The ground floor, which houses all the machines and weight training equipment, was conceived as a space that would energise and invigorate. Bold, industrial elements such as exposed ceilings, linear lighting, grid partitions, and grey rubber flooring were used to heighten a sense of grit and focus. Pops of yellow add vibrancy, while mirrors and wall graphics inspire and motivate. The planning ensures ample walking space and visual clarity, key to functionality in high-traffic gym areas.



In contrast, the first floor, which accommodates the yoga studio, Zumba room, and supporting amenities, was designed as a space of balance and calm. The yoga room is bathed in natural light from a skylight and large windows that frame the surrounding greenery. Warm wooden finishes, mirrored walls, and soft lighting create a meditative ambiance, promoting mindfulness and introspection.


The Zumba room, on the other hand, is dynamic and rhythmic — with a luminous grid ceiling that energises the mood and reflects the high-energy workouts it hosts. This floor also includes clean and minimal washrooms, a pantry, and a compact café area — encouraging users to linger, engage, and build community.



One of the key achievements of the project was in how design directly contributed to the brand’s repositioning. What was once a regular neighbourhood gym is now a landmark, drawing consistent footfall and creating a buzz through its Instagram-worthy spaces. Memberships have increased, events are frequently hosted, and the client is now looking to replicate the design template across new branches focused on corporate tie-ups.


Through clear spatial zoning, intentional material choices, and a bold yet balanced visual language, Porthole Studio was able to transform Corfit Gym into a space that feels elevated, exciting, and holistic. The design is not just about aesthetics — it’s about emotion, momentum, and the belief that thoughtful design can quite literally move people.


Interior Lover Team’s view on the project
Located in New Delhi, Corfit Gym design by Porthole Studio spans 6,700 sq. ft. and exemplifies a bold, contemporary take on wellness interiors. Tasked with reimagining an existing structure, the studio focused on crafting a strengthened identity that would resonate with broad urban customers. The interior expression embraces contrasting moods unified through a cohesive, soothing visual decor. Raw finishes meet refined textures, while a muted base palette is punctuated with vivid accents that energise the overall environment. Emphasis on spatial clarity and material interplay ensures intuitive movement and immersive visual engagement throughout the gym.


Porthole Studio’s intervention successfully transforms a standard fitness facility into an aspirational destination. Clean geometry, rhythmic lighting, and a tactful balance of openness and enclosure drive the spatial experience. Each zone is distinguished by its own tonal and tactile sensibility, yet they collectively narrate a unified design story. Subtle transitions, thoughtfully curated details, and layered surfaces enhance user interaction and extend beyond function to evoke emotion. With Corfit Gym, the studio delivers a design that not only elevates everyday routines but also reflects a new paradigm for wellness spaces in the city.


FACT FILE
Project Name : Corfit Gym
Design Firm : Porthole Studio
Project Location : New Delhi
Built-Up Area : 6,700 sq. ft.
Design Typology : Fitness & Wellness Interior
Photography Credits : Anurag Arora
Flooring: Fab Floorings
Lighting: Atcom
Windows: Tostem














