Nisarg | Amaze Spaces | Noida
The living room at Nisarg is a harmonious blend of nature and luxury, characterized by its abundant natural sunlight pouring in through expansive glass windows. The design emphasizes a connection with the outdoors, with the warm, golden glow of sunlight accentuating the opulent features of the space.
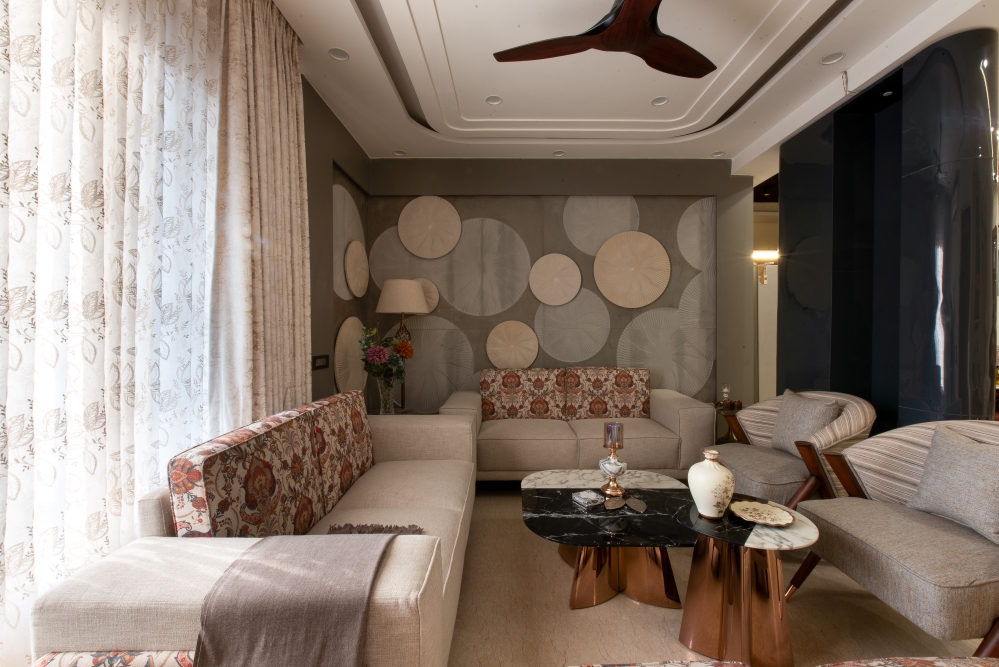
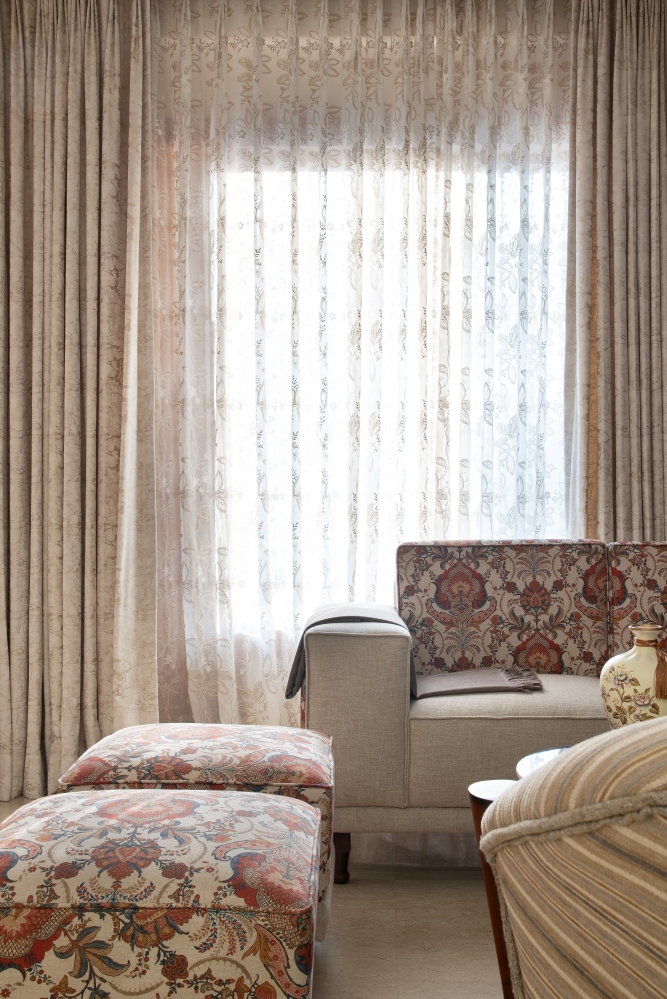
A striking stone wall with intricate art becomes the focal point, showcasing textures and patterns inspired by nature. The earthy tones of the stone wall are complemented by plush upholstery in neutral shades, offering a comfortable yet elegant seating arrangement. Soft, inviting fabrics with subtle textures add depth, while the furniture pieces are thoughtfully curated to enhance both style and functionality.
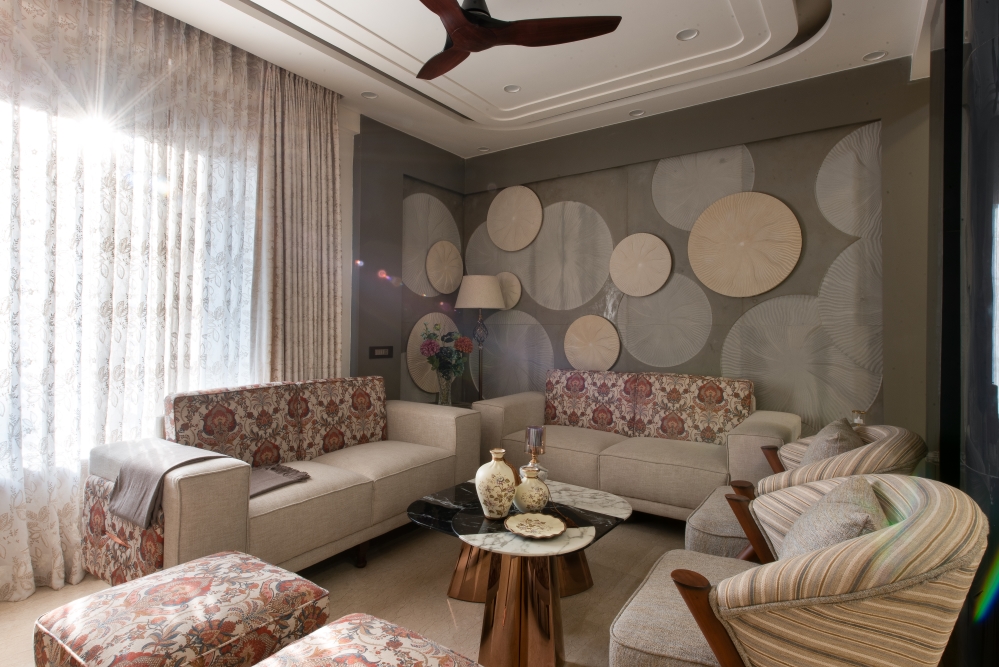
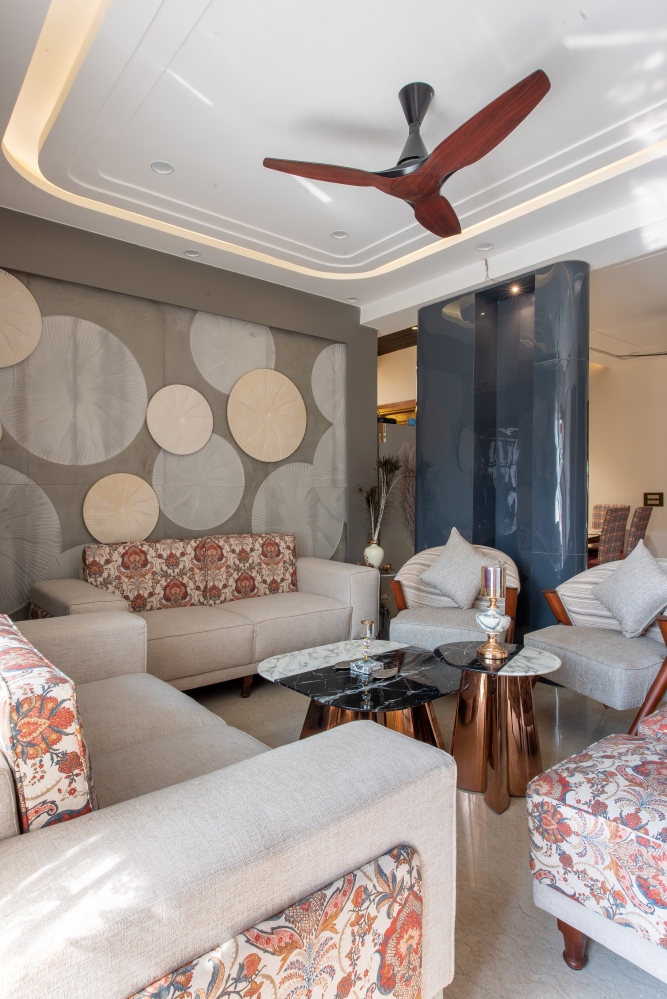
The stone wall is an artistic tapestry of yellow limestone and Indian slate, harmoniously blending warm, golden hues with the cool, earthy tones of slate. The yellow limestone dominates the structure, radiating a soft, sunlit glow that echoes the resilience and beauty of the human spirit depicted in Khaled Hosseini’s A Thousand Splendid Suns. Interspersed throughout are panels of Indian slate, whose textured surface provides a grounding contrast, symbolizing endurance and strength. Intricately inscribed on the stone are wavy curves that flow organically, reminiscent of winds sweeping through desert dunes or the waves of time and history. These curves form the borders of circles, which vary in shape and size, giving the wall a dynamic, mosaic-like appearance. The circles symbolize the interconnected lives and cyclical nature of the struggles and triumphs explored in the novel.
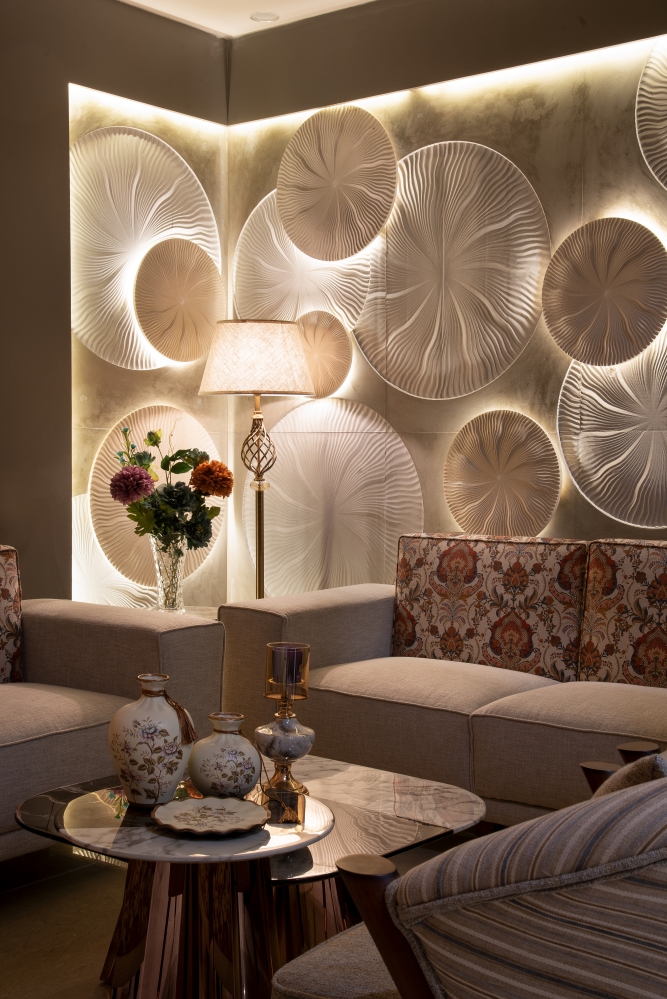
Each circular design is softly backlit, with warm, golden light seeping through the inscriptions, creating an ethereal ambiance. The lighting highlights the carvings, casting gentle shadows that shift throughout the day, much like the nuanced layers of the story. A wooden border, smooth and polished, frames the entire piece, adding a touch of organic warmth and balance, completing the homage to the enduring spirit of humanity and hope.
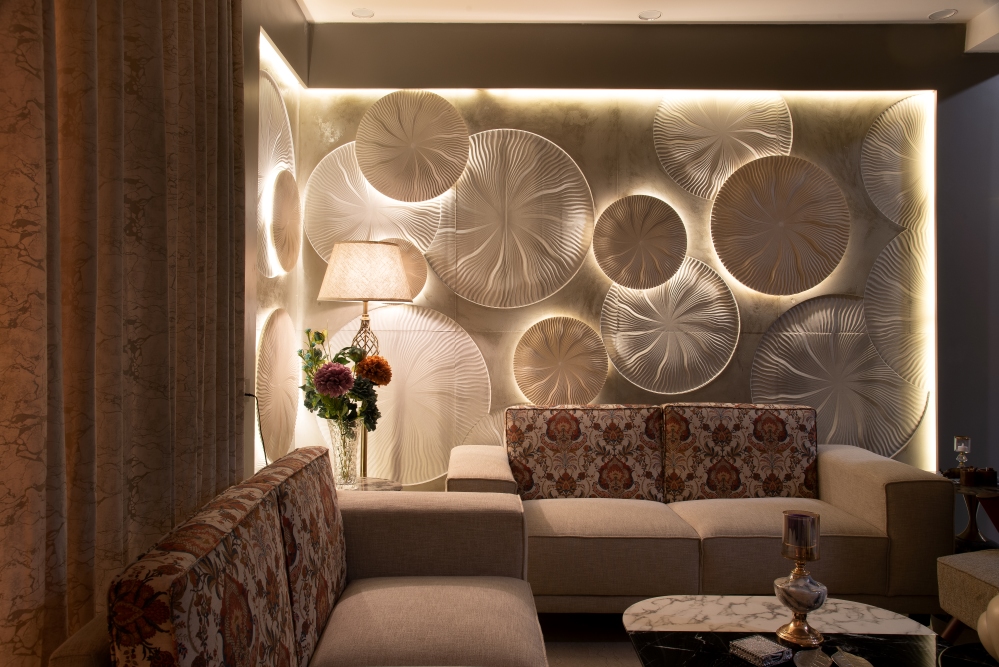
The living room design incorporates a striking black partition crafted from black lacquered bent glass, serving both as a functional divider and a design statement. This partition creates a dual ambiance by cleverly manipulating natural light: it absorbs and reflects sunlight, ensuring the living room is bright and inviting while leaving the adjacent dining space subtly dim for a moody, aesthetic effect.
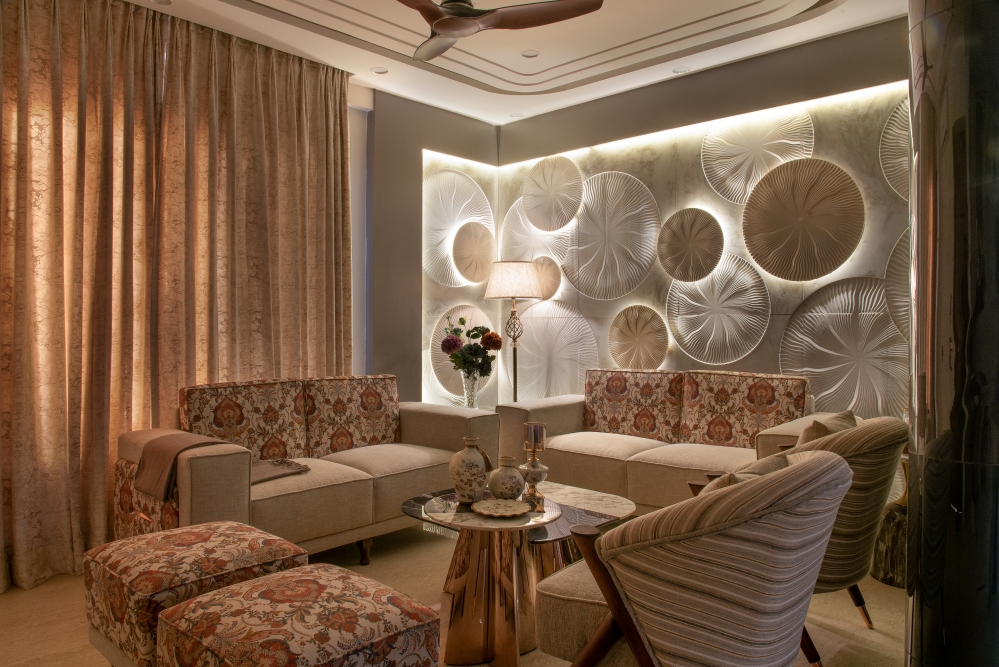
The contemporary design of the partition adds a sleek, modern contrast to the overall Indo-French aesthetic of the space. Its glossy, reflective surface introduces a dramatic yet sophisticated element, complementing the eclectic blend of traditional and modern influences. The partition not only defines the spatial boundaries but also enhances the interplay of light and shadow, bringing a unique character to the living and dining areas.
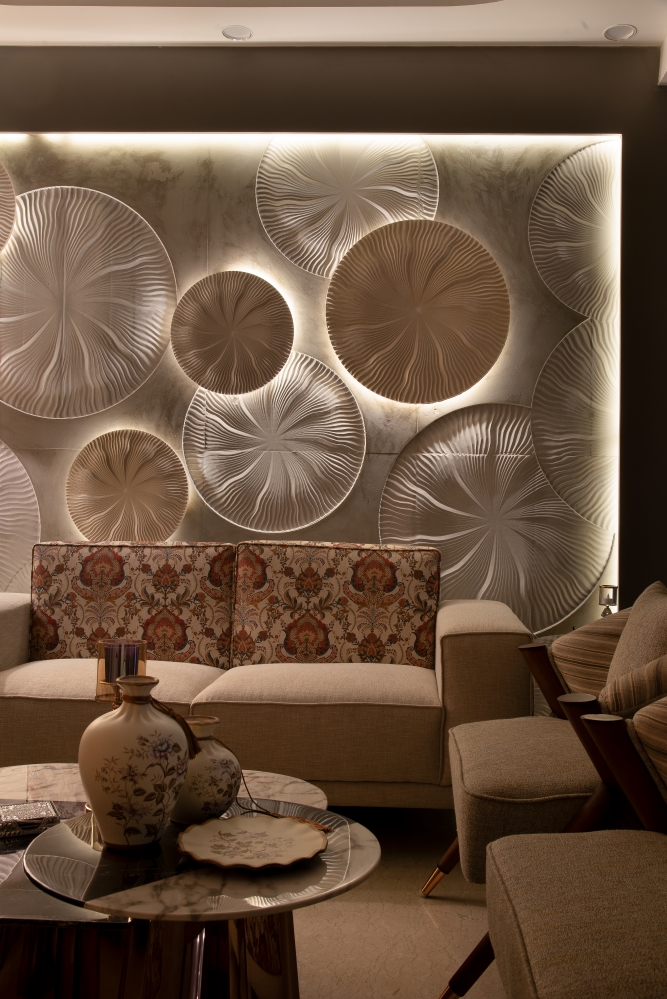
The furniture design exudes a harmonious blend of Indo-French aesthetics, combining classic French elegance with subtle Indian charm. At the heart of the space is a plush sofa adorned with luxurious upholstery in a beige and champagne gold palette. This upholstery is further enhanced by delicate royal French floral motifs, intricately detailed in red and green, which add a sophisticated and warm touch to the overall design. Complementing the sofa are matching armchairs that maintain the same opulent upholstery, ensuring a cohesive and harmonious look throughout the room.
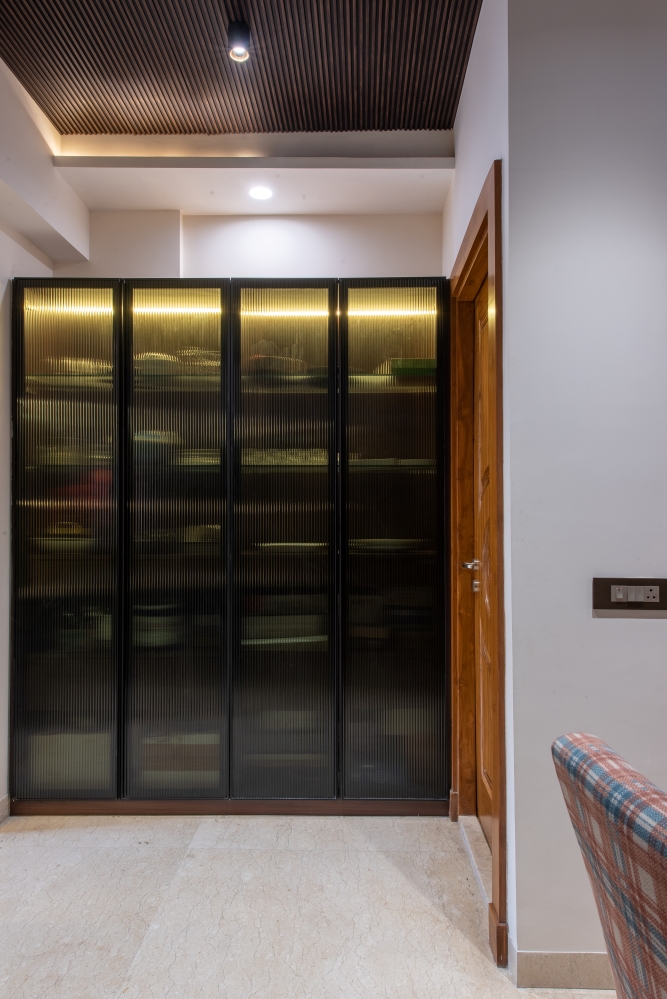
The furniture is thoughtfully curated to reflect understated luxury, featuring a rich wooden or marble coffee table with intricately carved accents inspired by French artistry.
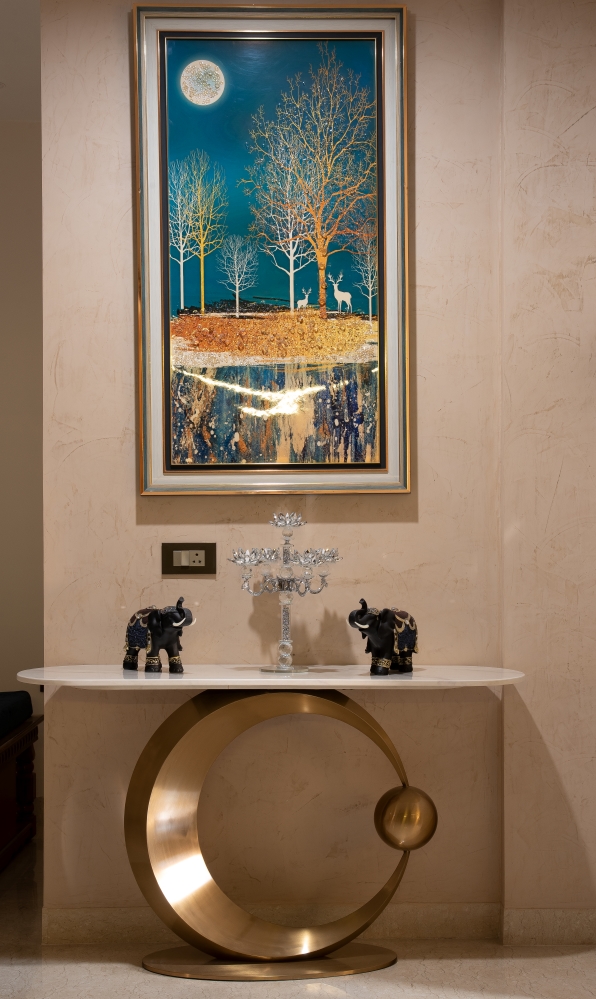
A stunning moon-shaped foyer table crafted with elegance and charm, designed to be the centerpiece of any entrance. The tabletop features intricate pearl inlays, shimmering under the light and evoking the luminescence of moonlight. The crescent-shaped frame is constructed from polished wood or metal, finished with a soft, reflective sheen. Delicate carved patterns or metallic accents adorn the edges, enhancing the ethereal feel of the design. The table stands gracefully on slender, curved legs, adding a touch of sophistication to its celestial theme. Perfect for greeting guests with style, this table brings an enchanting aura to any space.
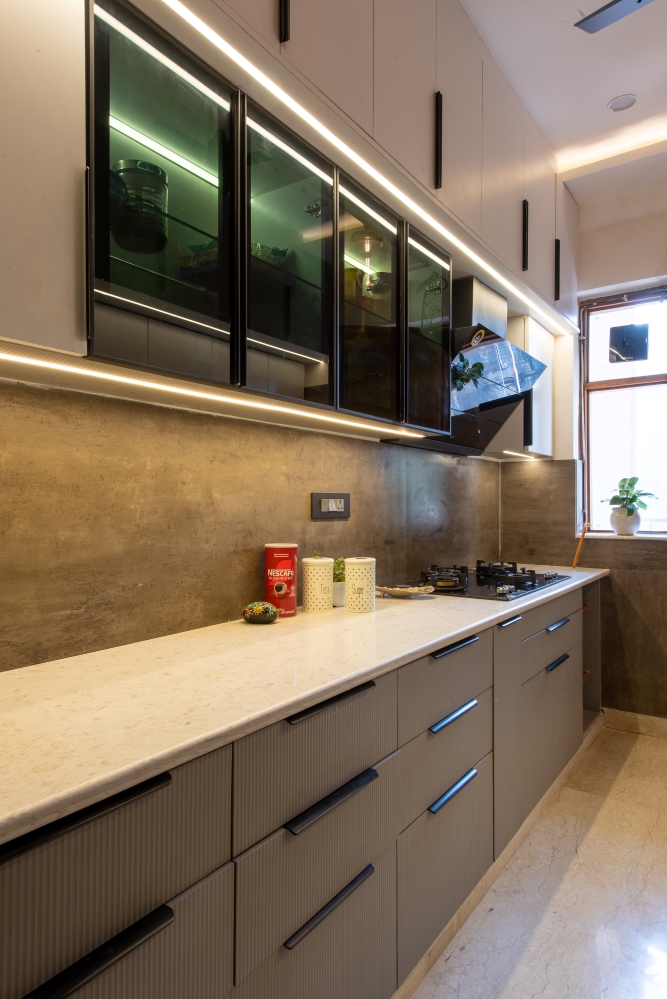
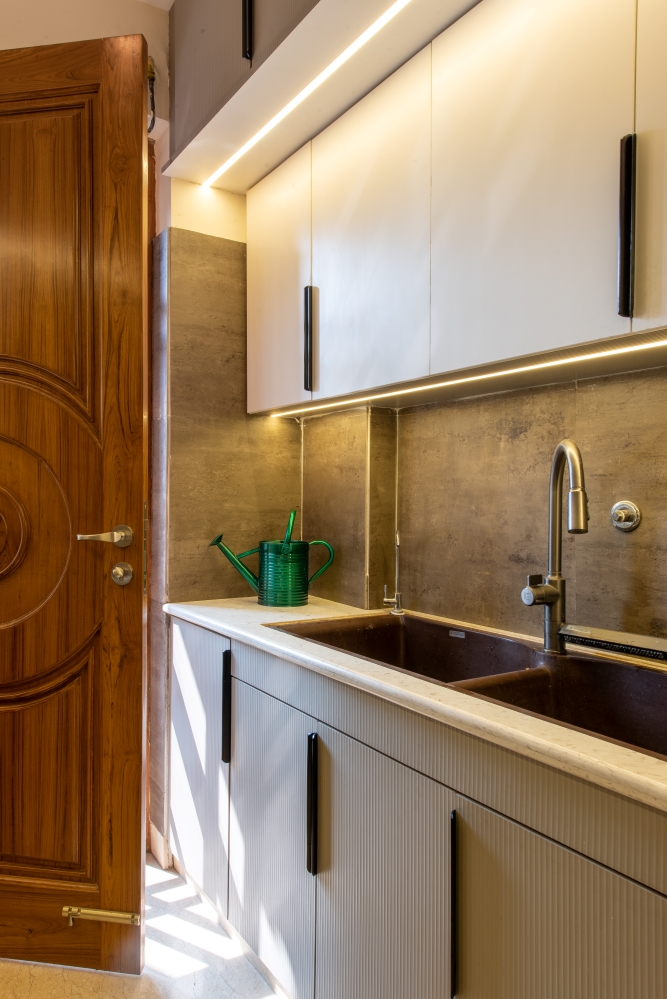
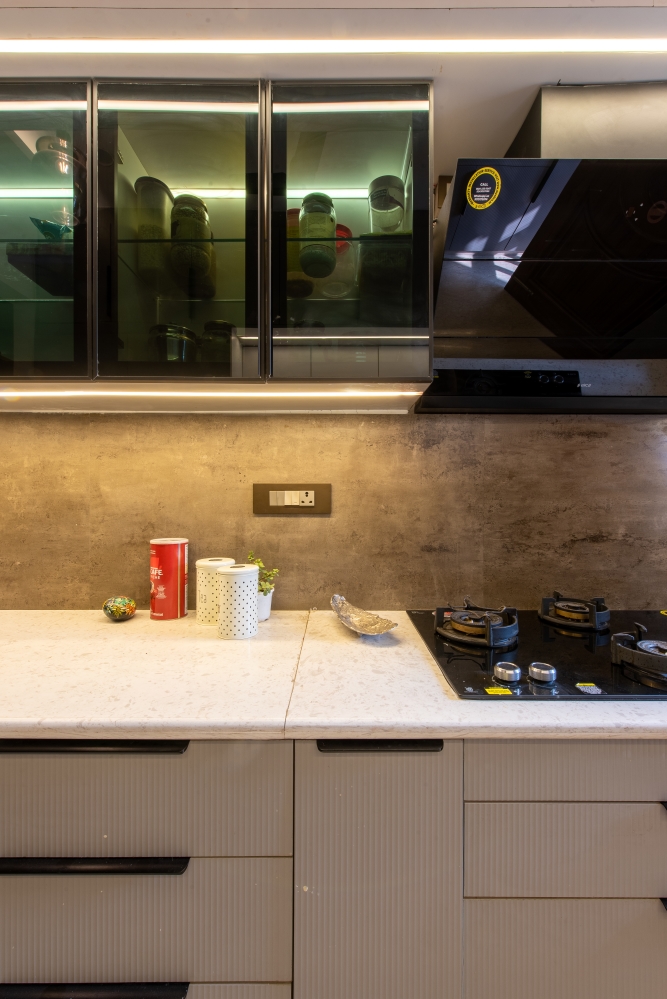
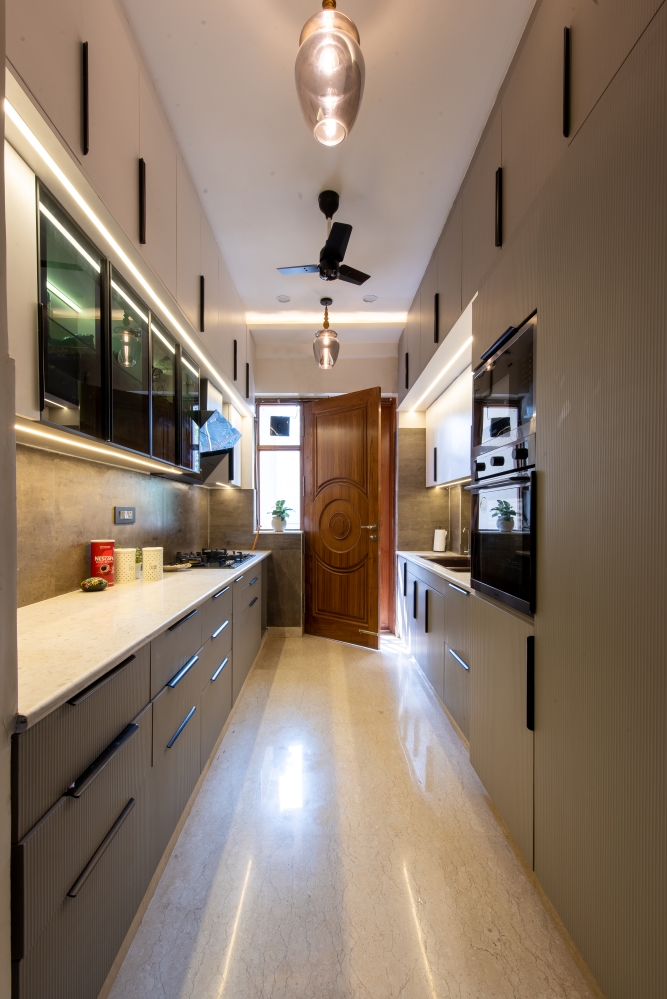
A sophisticated kitchen design featuring beige, grey, and olive tones. Fluted panels in soft beige and muted olive create a subtle yet elegant texture, perfectly balanced with the industrial charm of dramatic grey grunge tiles used as a striking backsplash. The combination of earthy hues and bold textures brings warmth and character to the space, offering a harmonious blend of contemporary and rustic aesthetics. This design is both timeless and visually captivating, elevating any modern kitchen.
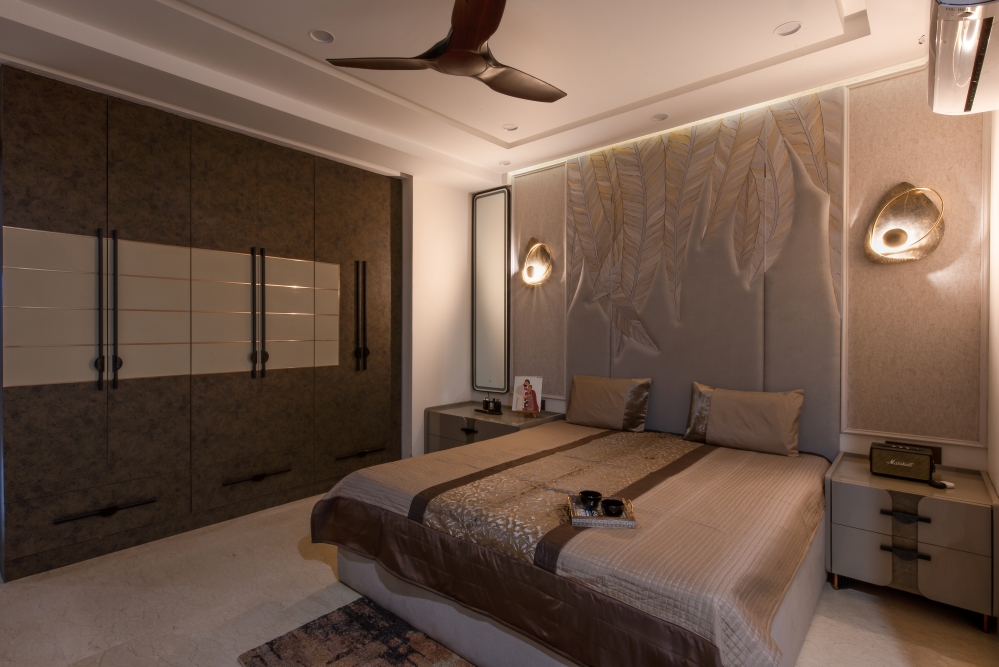
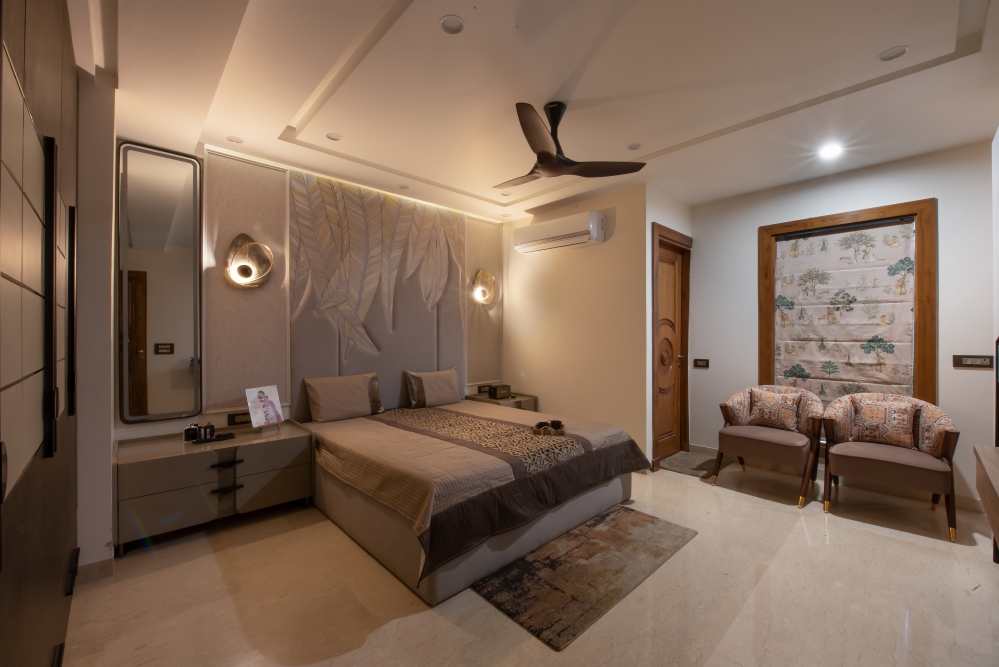
The master bedroom exudes an elegant and calming ambiance with a sophisticated color palette of rugby tan and beige. The feature wall behind the bed showcases a stunning inverted tropical leaf design, with intricate gold and cream accents cascading gracefully downward. This artwork seamlessly blends with the wall cushioning, which is upholstered in the same shades and carefully integrated into the overall design for a smooth, cohesive appearance. The luxurious combination of textures and colors creates a serene yet opulent atmosphere, perfect for relaxation and rejuvenation.
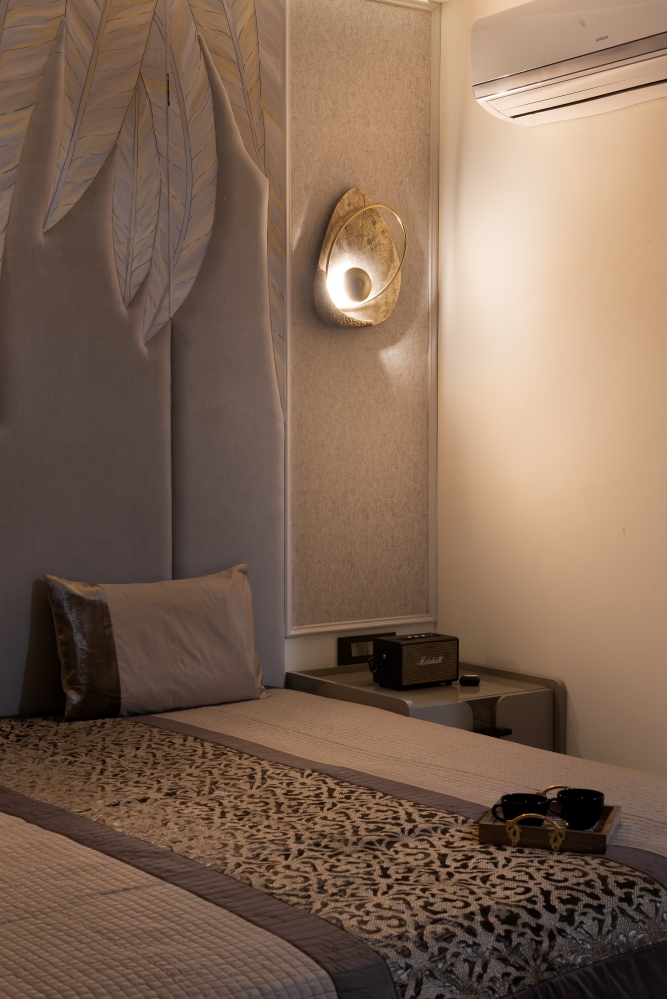
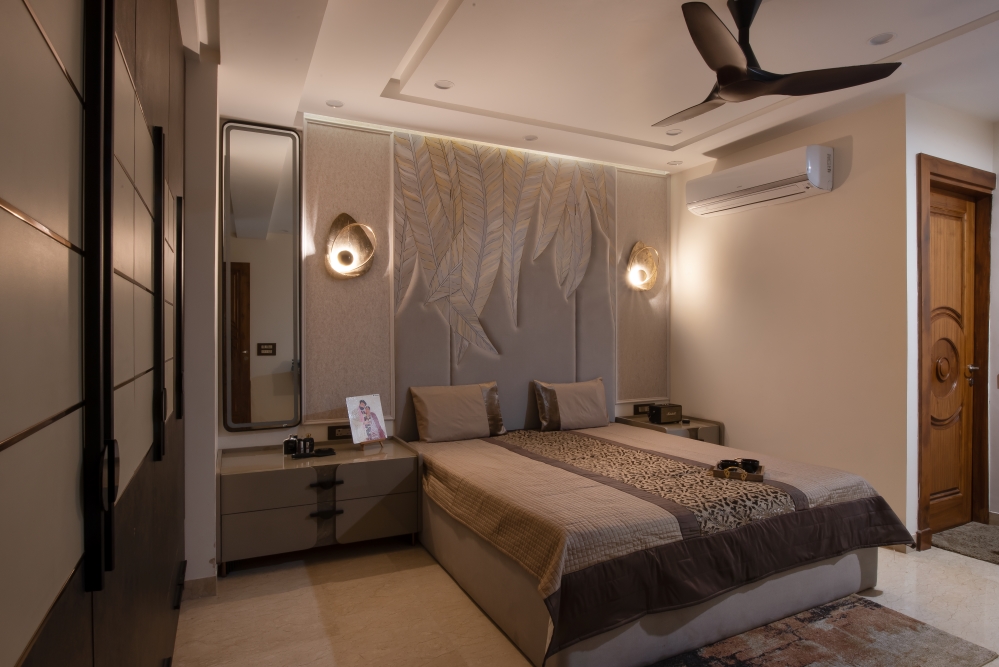
The color palette is a serene yet luxurious combination of beige and champagne gold, forming the base of the room and creating a neutral, timeless canvas. Accents of red and green, featured in the floral motifs, bring vibrancy and a hint of Indian richness. Soft ivory and cream tones on the walls and curtains enhance the light and airy feel of the space, while gold accents in trims, hardware, and decorative elements lend a regal touch.
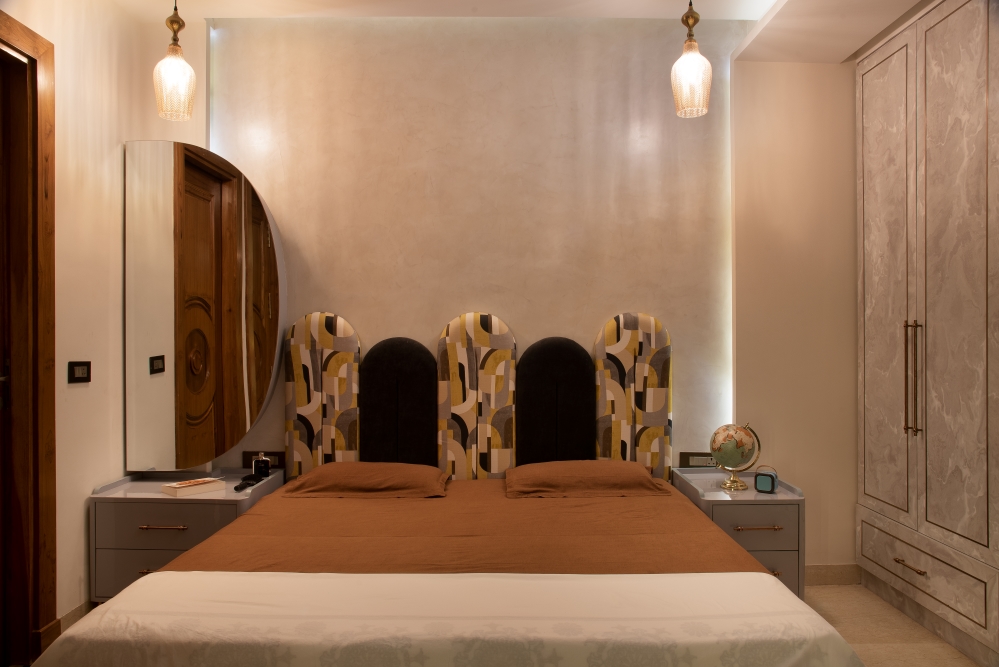
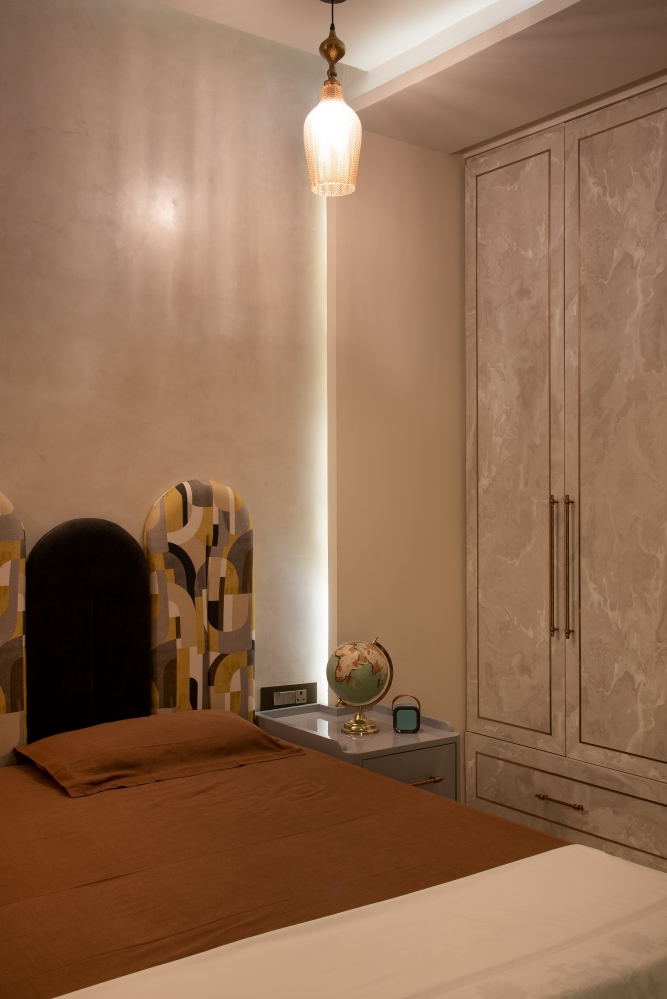
The bedroom is a cheerful and playful space dominated by vibrant hues of yellow, blue, and white, echoing the iconic Minion colors. The walls are painted in a soft yet sunny yellow, creating a warm and inviting atmosphere. Accents of deep blue are incorporated through the furniture and decor, such as a plush area rug, curtains, and storage bins.
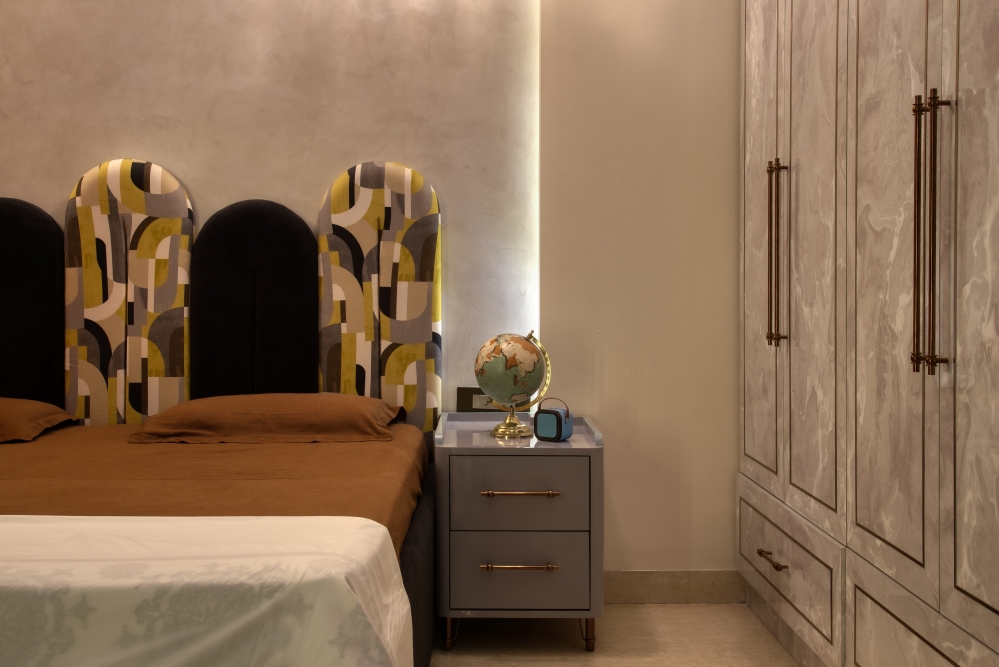
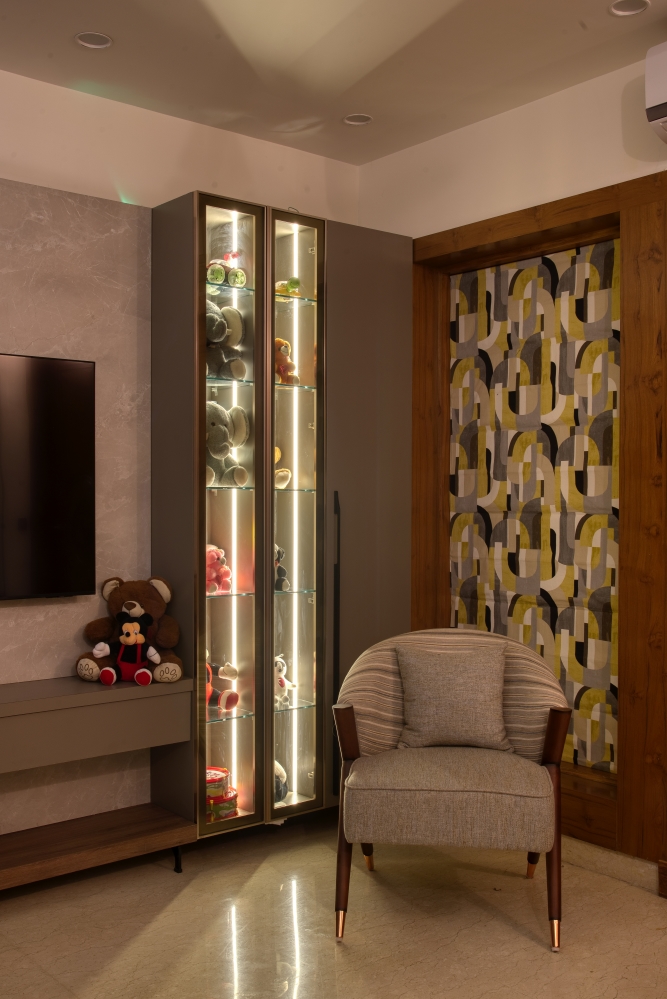
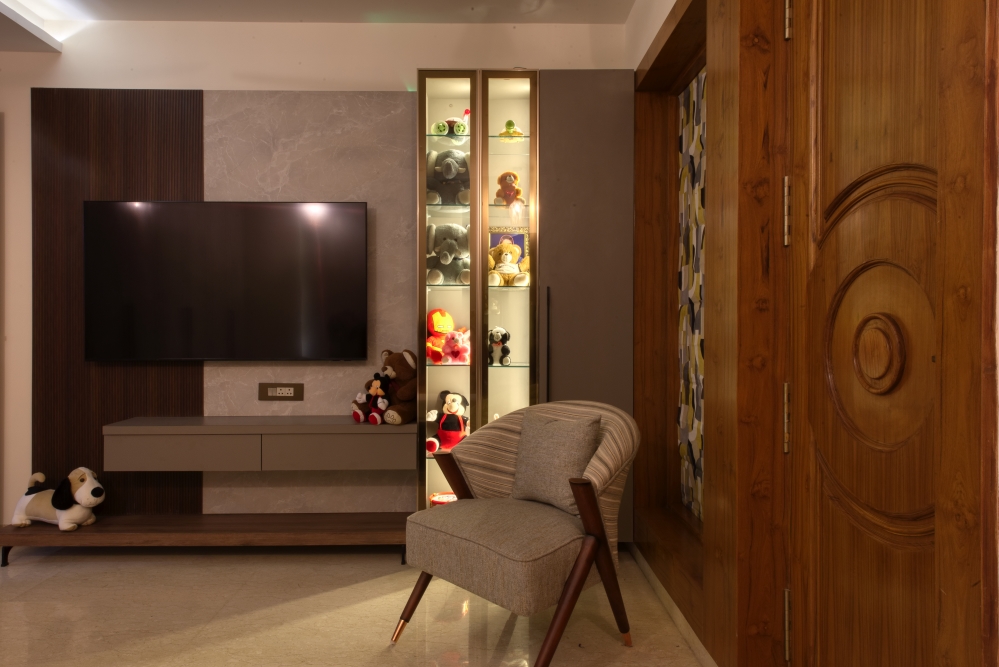
The bed is the focal point of the room, featuring a unique curved headboard and footboard, designed to resemble the playful shapes associated with Minions. The headboard is upholstered in a bright yellow fabric with subtle blue piping around the edges for contrast.
FACT FILE
Project Name : Nisarg
Design Firm : Amaze Spaces
Principal Designers : Ar. Archishmaan Srivatava, Ar. Aastha Katyal, Ar. Harsh Gupta
Project Location : Noida
Project Type : Residential Interior
Photography Credits : Amaze Spaces














