Oriva Skin Clinic | Evenlay Design Studio | Rajkot
Oriva Clinic is a thoughtful example of blending modern healthcare functionality with soft, welcoming interiors. The design creates a serene atmosphere, focusing on patient comfort and operational efficiency.
The clinic layout carefully zones public, semi-public, and private areas to ensure smooth circulation and privacy where required. The material palette incorporates clean whites, warm colour textures, and soft ambient lighting to reduce patient anxiety and establish a calming environment.
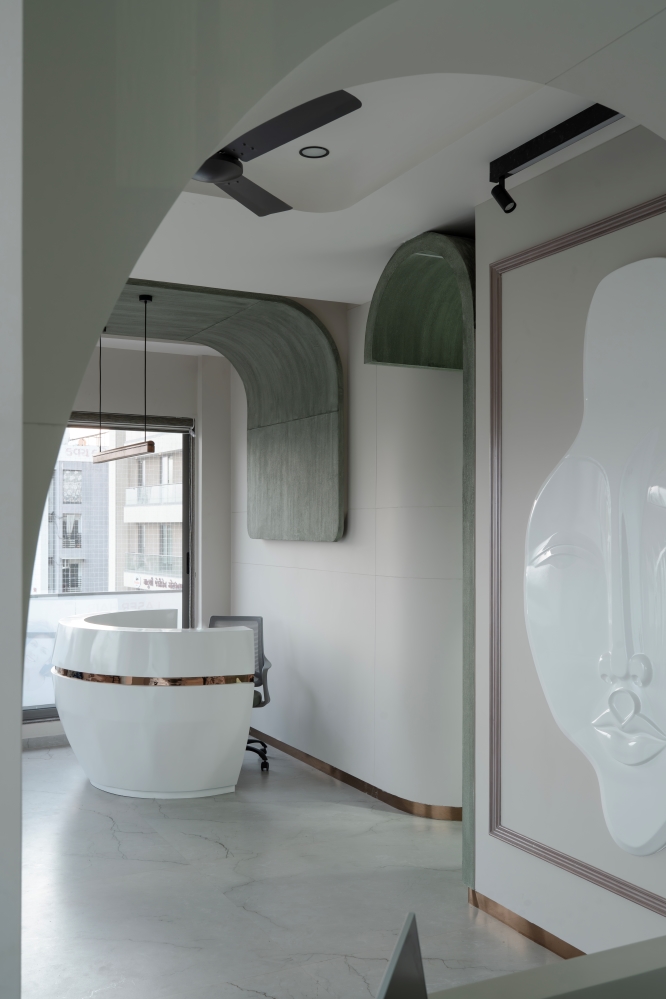
The conceptual core of the project is “soft minimalism”—a language that balances clinical precision with emotional warmth. The clinic is not merely a place for treatment but is carefully curated as an experiential journey that fosters trust, calm, and self-acceptance.
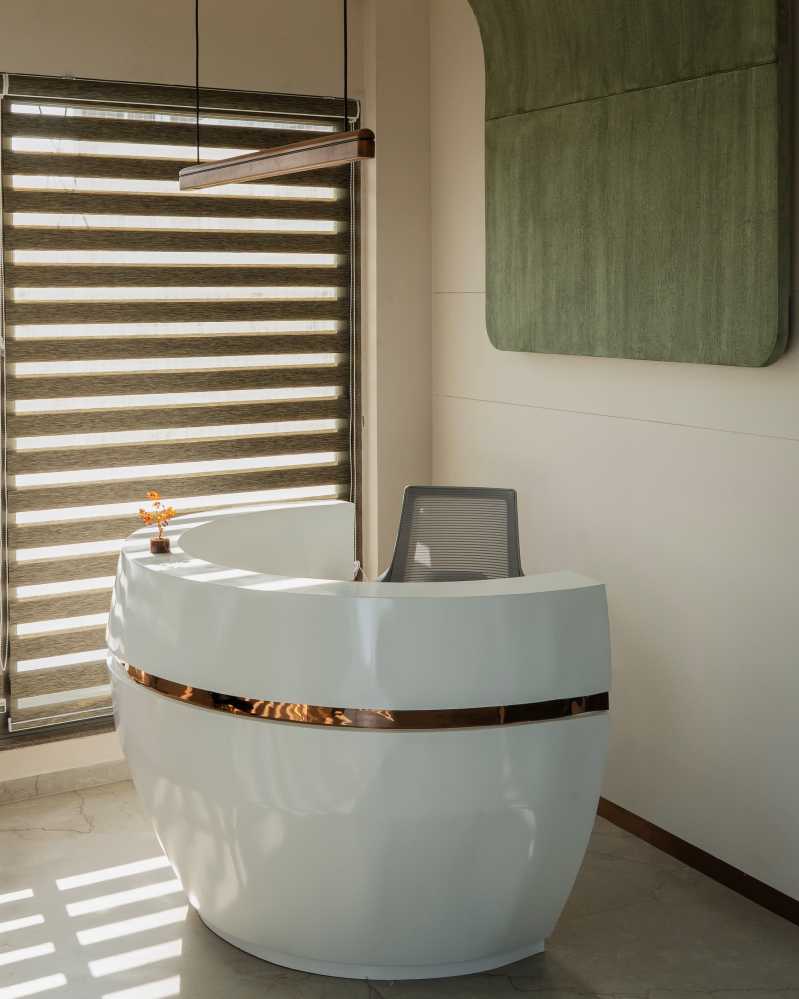
From the street , Upon entry, visitors are enveloped by a spatial rhythm of openness and intimacy, where natural light, curved passage, and a restrained material palette dissolve the expected clinical harshness.
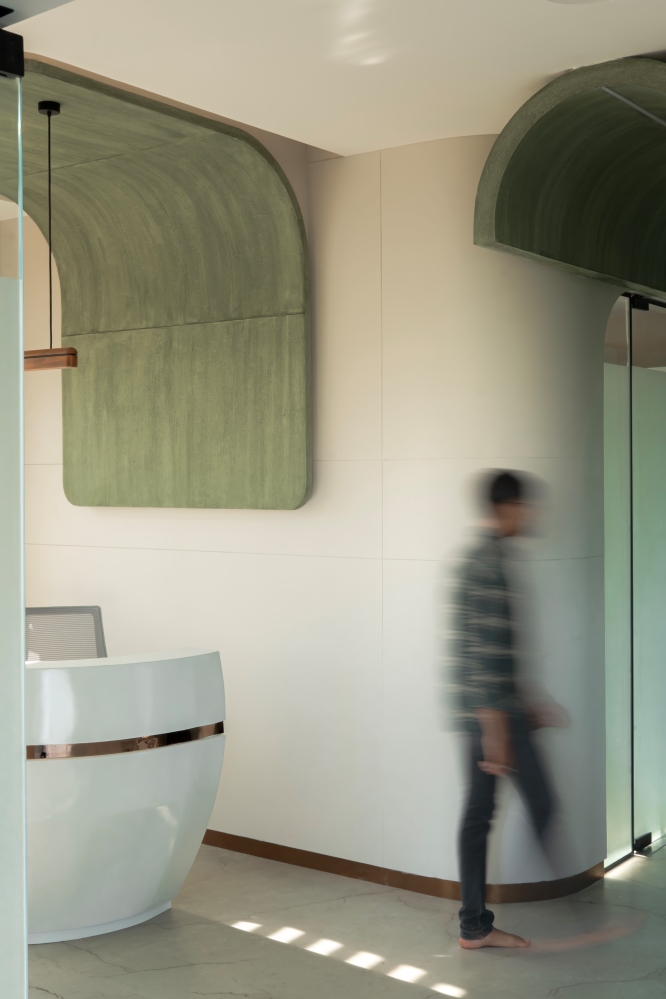
Reception
The Oriva Clinic’s reception area features a modern white desk with a metallic accent, a green arched wall panel with soft lighting, and an arched glass door, creating an elegant and calming atmosphere.
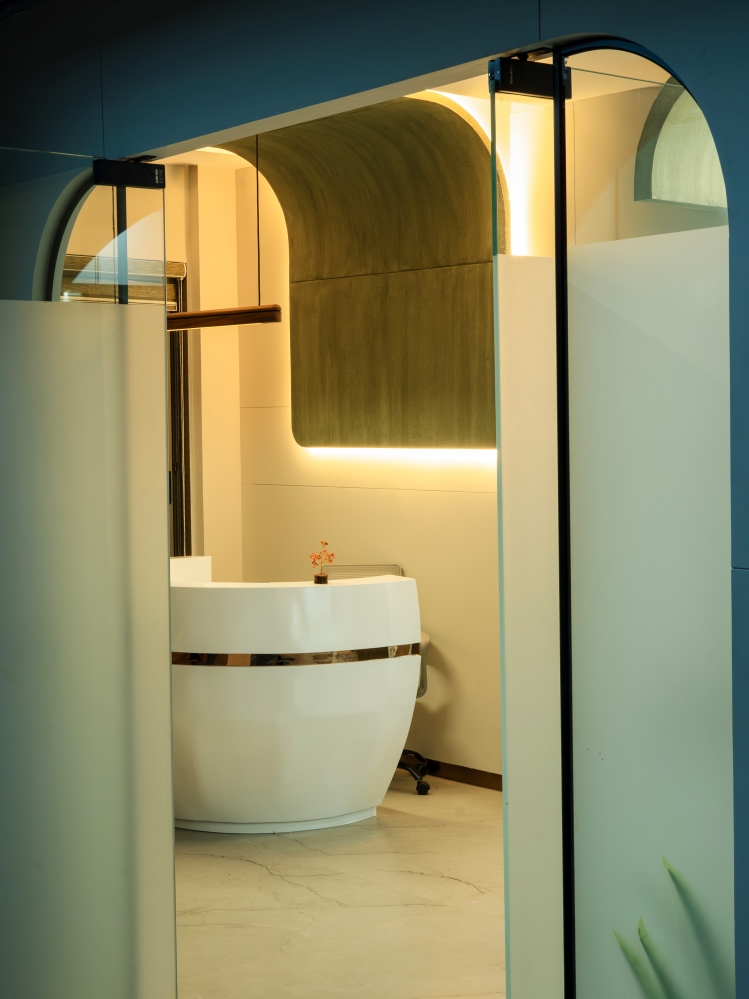
Waiting area
The waiting area creates a calm and welcoming atmosphere with a modern beige leather sofa for comfort. Soft seating tones contrast with light walls and green accents. Abstract wall art adds a unique touch, enhancing the bright and inviting environment.
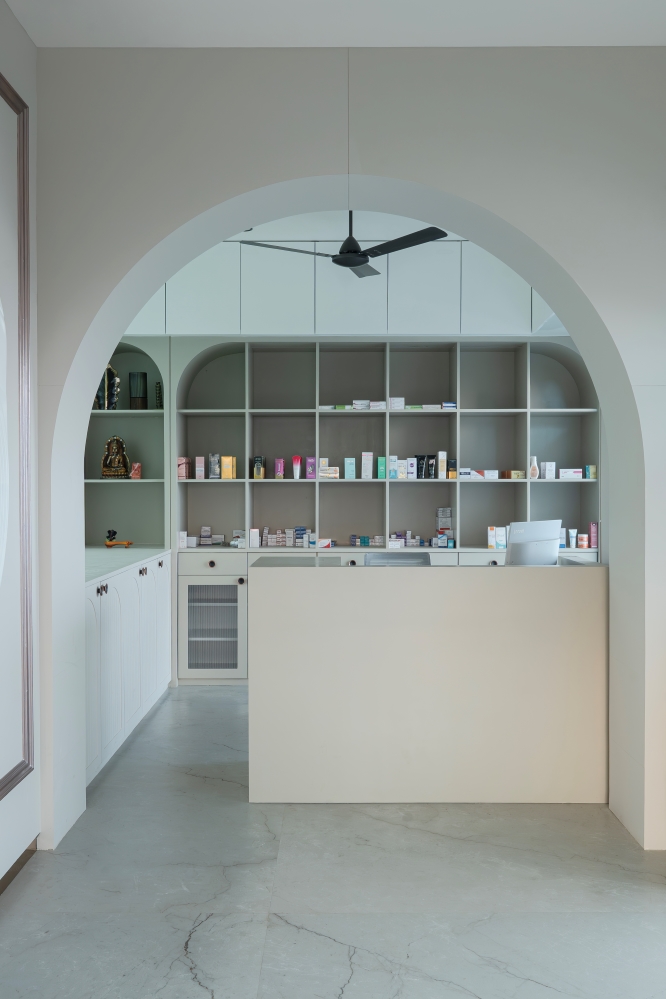
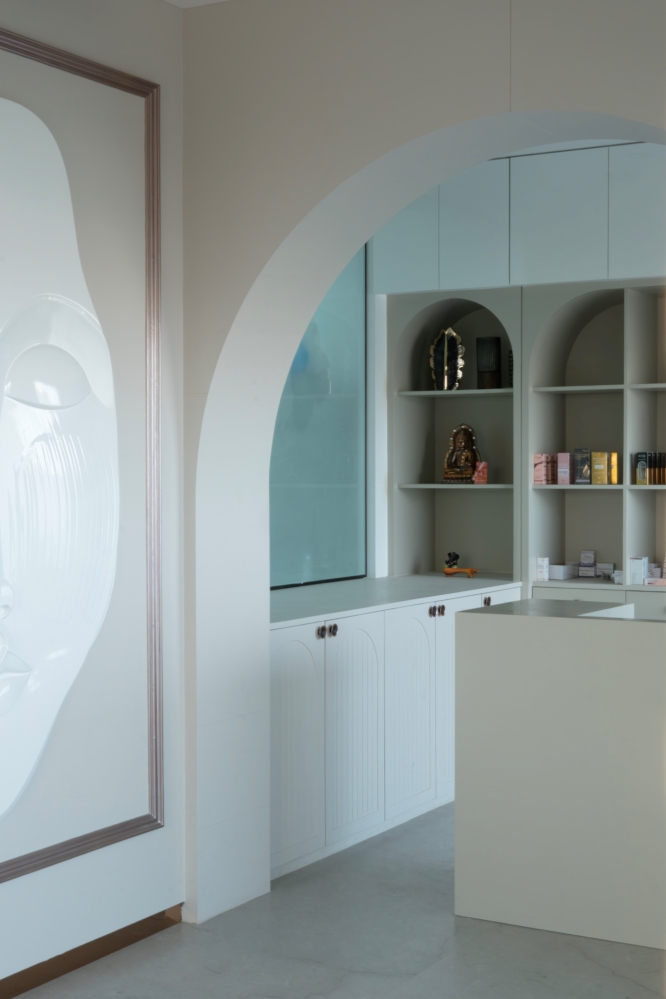
Medical area
The reception and medical dispensing area features calm functionality, soft pastels, a minimalist design, and organized open shelving for skincare products and prescriptions.
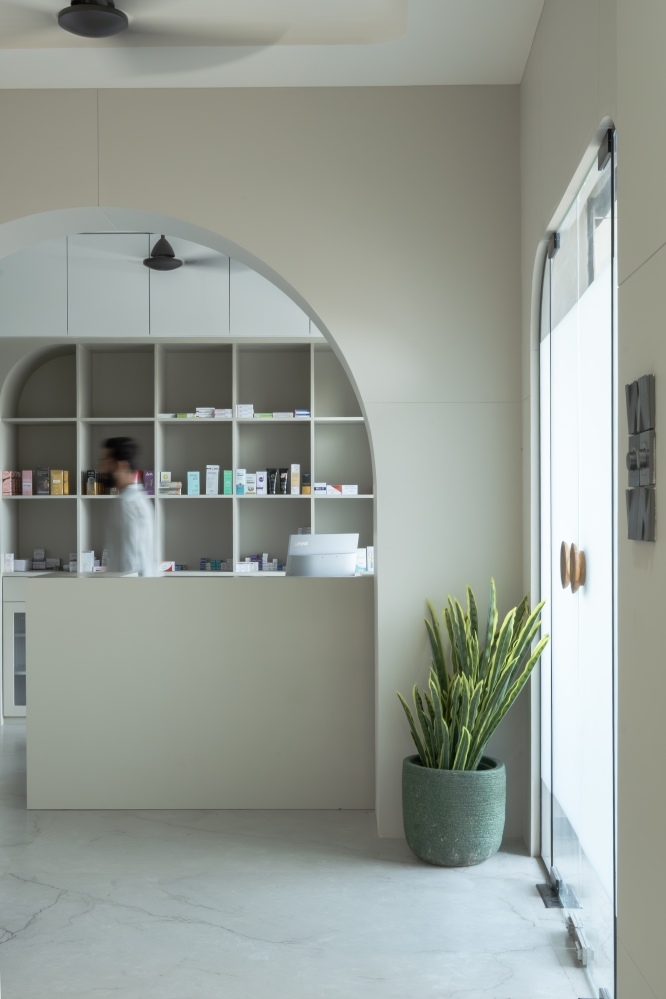
Passageway
The softly curved passage connects the public and private areas of the clinic, using a muted green surface and fluted arch for warmth. Indirect lighting enhances the design, while frosted glass doors add privacy. The layout is calming and functional for patients.
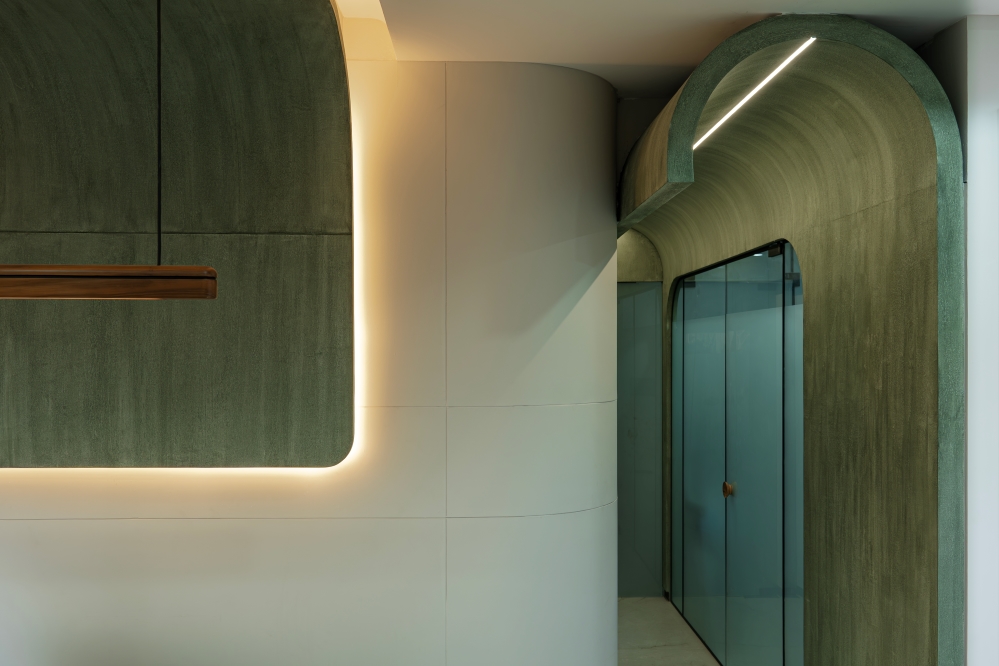
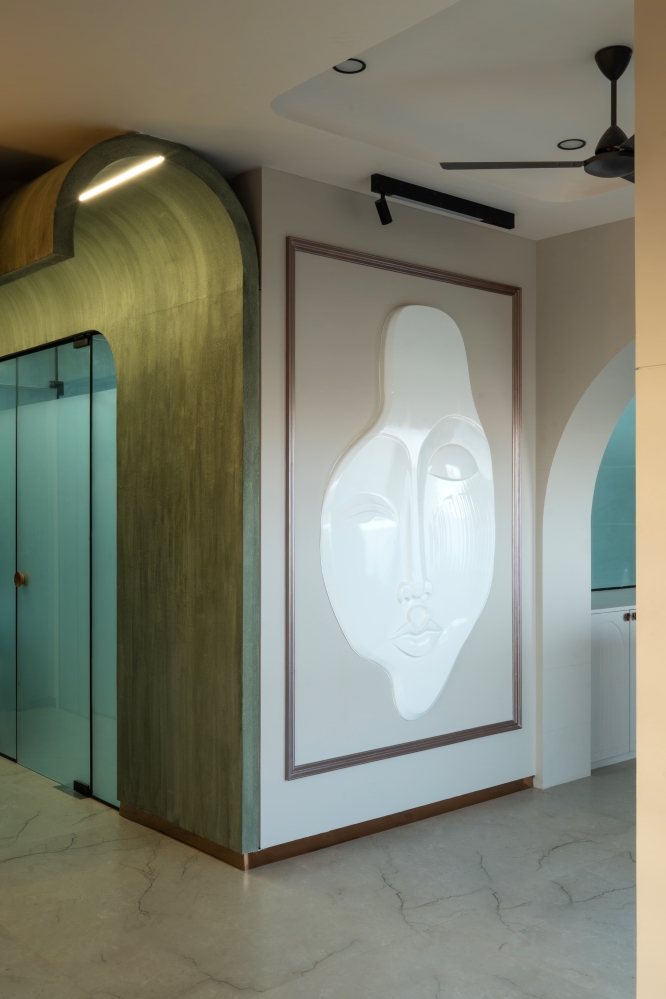
Doctor chamber
The doctor’s consultation room is designed to feel calm and professional, using soft, neutral colors like beige and taupe for a welcoming atmosphere. The main feature is a modern white consultation desk with ergonomic seating for both the doctor and patients, promoting dignified interactions. A muted green examination couch along the wall adds variety and comfort, with a curtain for privacy during evaluations. The lighting, including soft recessed lights and adjustable zebra blinds, enhances visibility and patient comfort. Overall, the layout and design elements are chosen to improve the patient experience and elevate care standards.

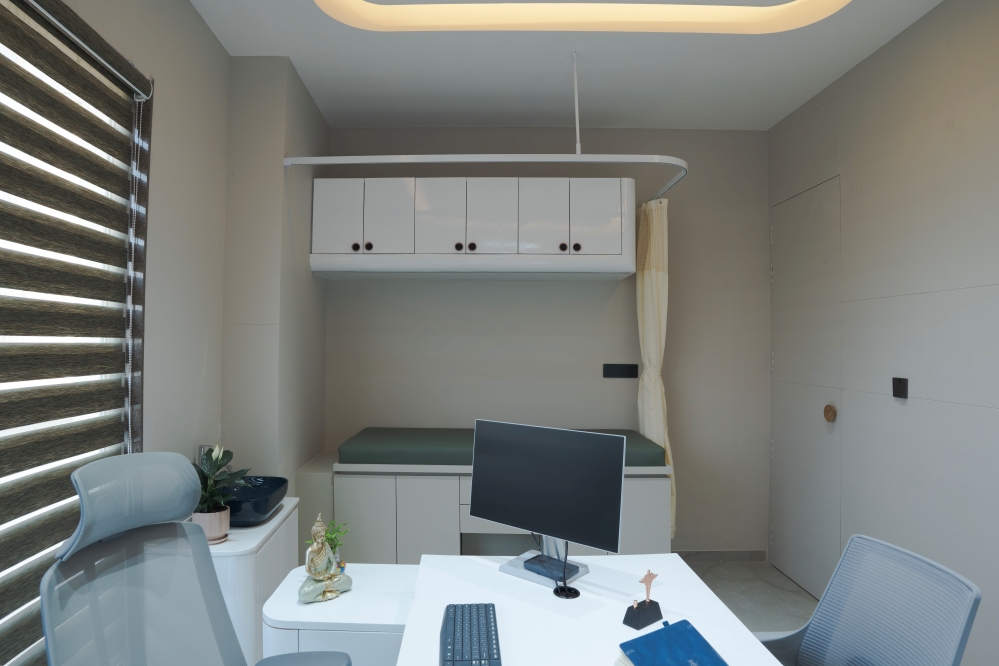
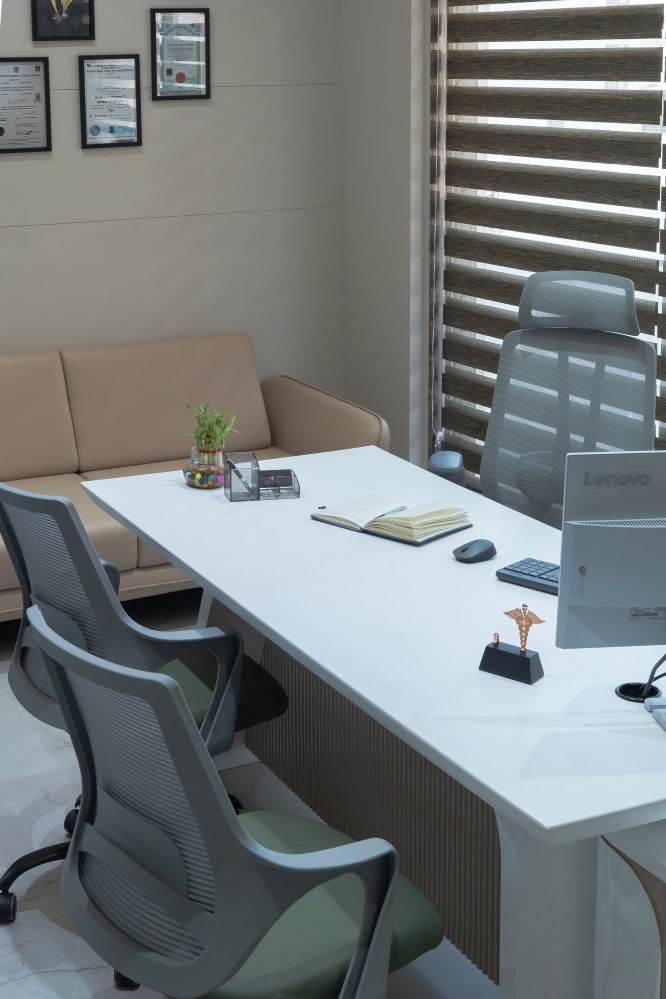
Procedure room
Each procedure room features frosted glass partitions for privacy, ergonomic green chairs for comfort, white overhead storage for tidiness, and concealed lighting for a calm atmosphere.
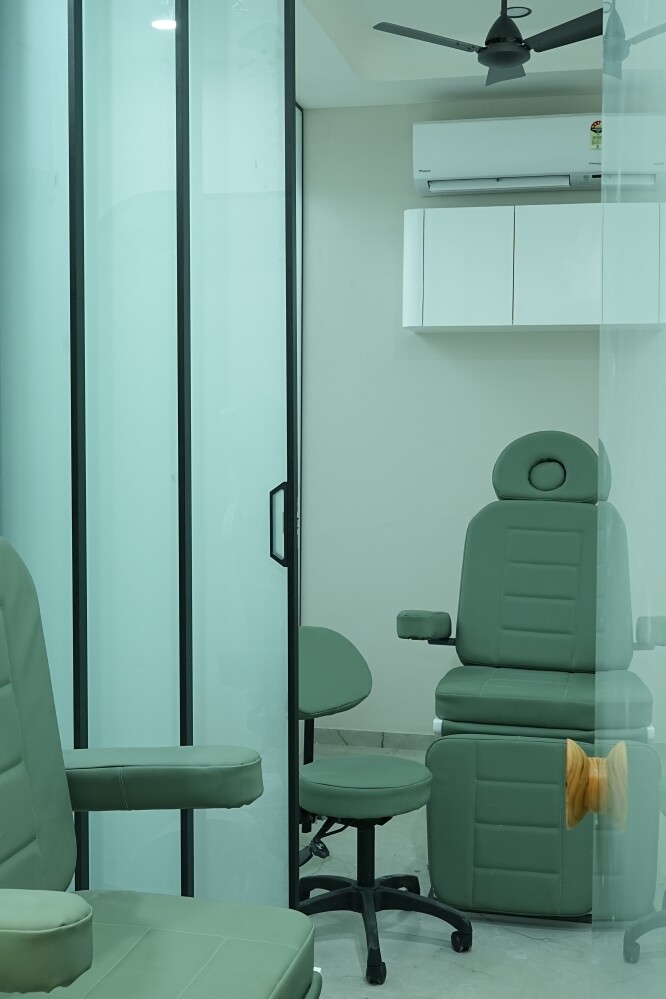
The clinic interior features smooth shapes that ease transitions. A white reception desk with brass accents highlights the entrance. Gypsum walls with rose-gold details and textured green arches add depth. Marble flooring grounds the design, while frosted glass panels provide privacy. A beige sofa with black legs adds comfort and style.
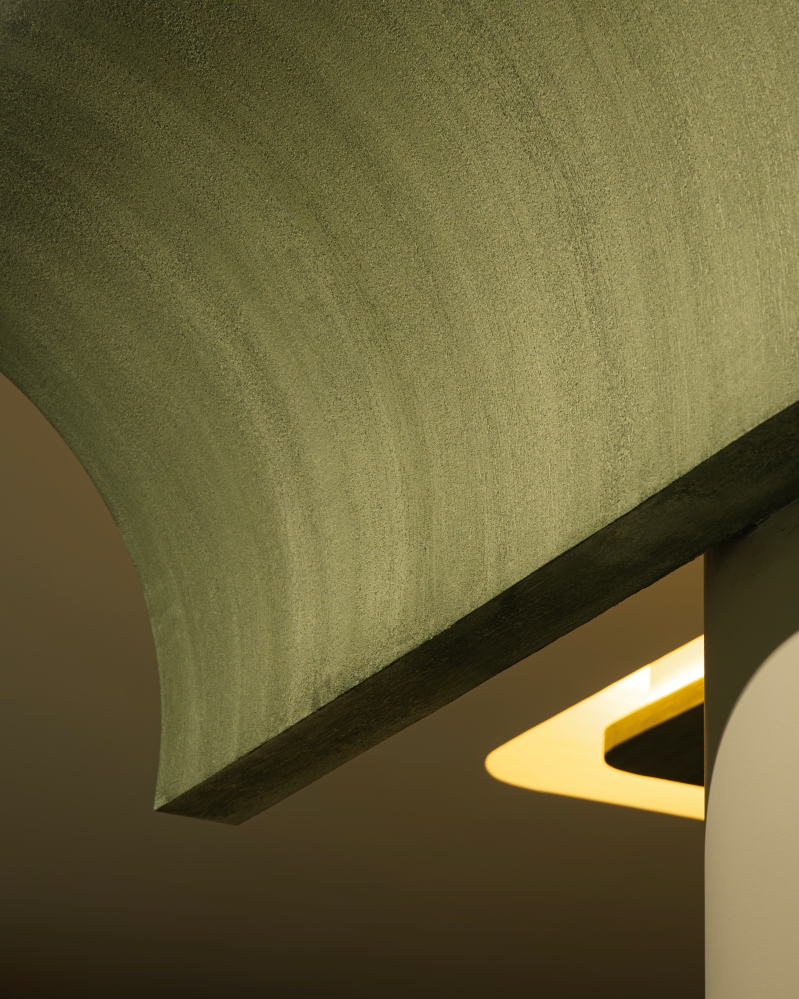
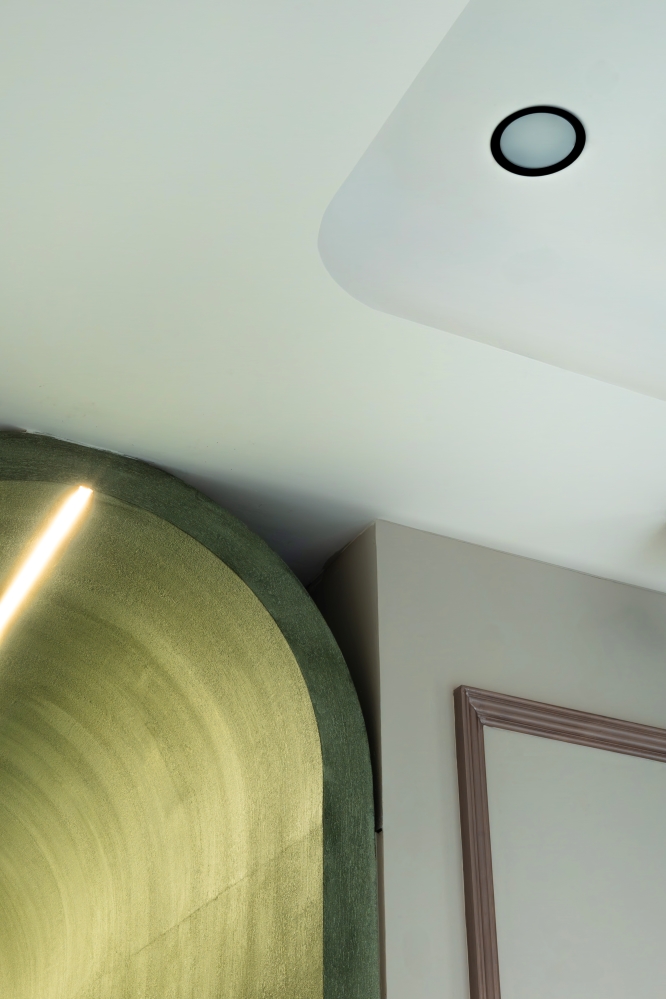
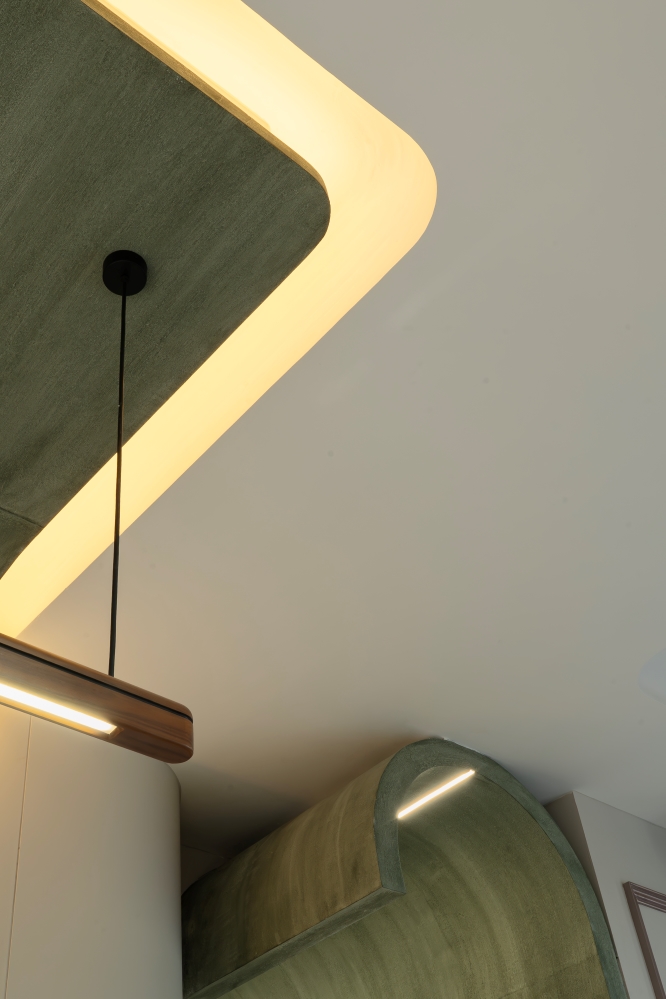
Interior Lover Team’s view on the project
Located in Rajkot, Oriva Skin Clinic spans 1,150 sq. ft and presents a refined approach to healthcare interiors, designed by Evenlay Design Studio under the guidance of Ar. Savan Kanani. The clinic embodies a theme of tranquil minimalism, seamlessly integrating wellness with contemporary spatial elegance. Its design narrative revolves around creating a sanctuary-like experience, where the spatial composition raises calmness while maintaining functionality. The interior embraces gentle forms and a muted palette, steering away from clinical rigidity. Smooth curves, delicate arches, and translucent divisions subtly guide movement while maintaining discretion.
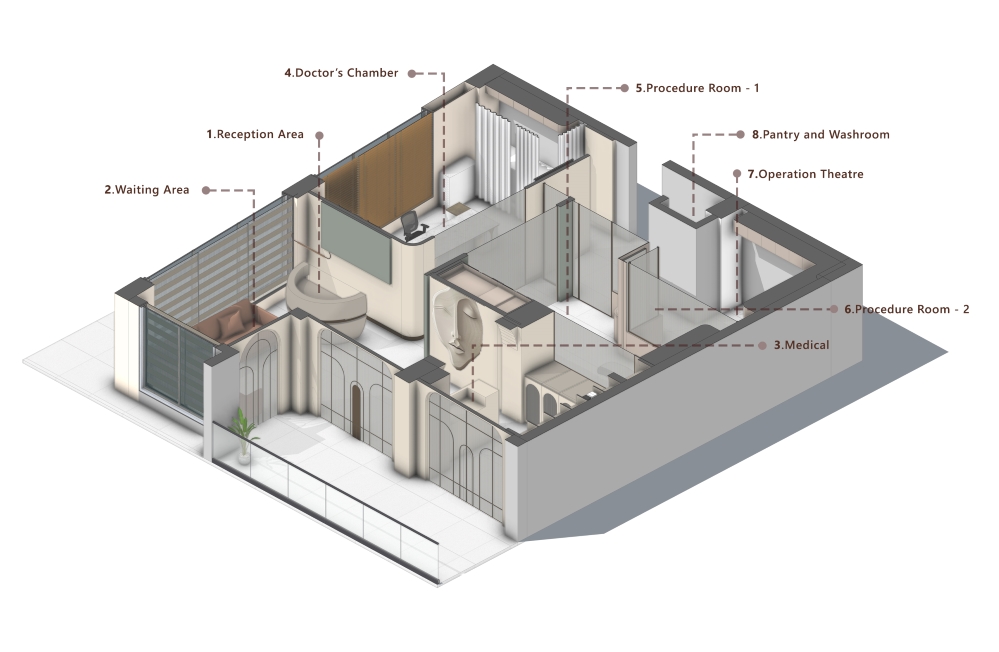
The palette of soft greens, ivory whites, and brass-toned accents imbues the environment with warmth and dignity. Materials such as marble flooring, gypsum-finished walls with metallic highlights, and frosted glass panels enrich the tactile experience, promoting serenity at every step. Furniture and lighting are thoughtfully curated to emphasize comfort without excess. The entire space is cohesively structured to reduce sensory fatigue and encourage ease. Oriva Skin Clinic stands as a sensitive response to modern clinical interiors—balancing aesthetics and wellness through detail-oriented design and spatial clarity.
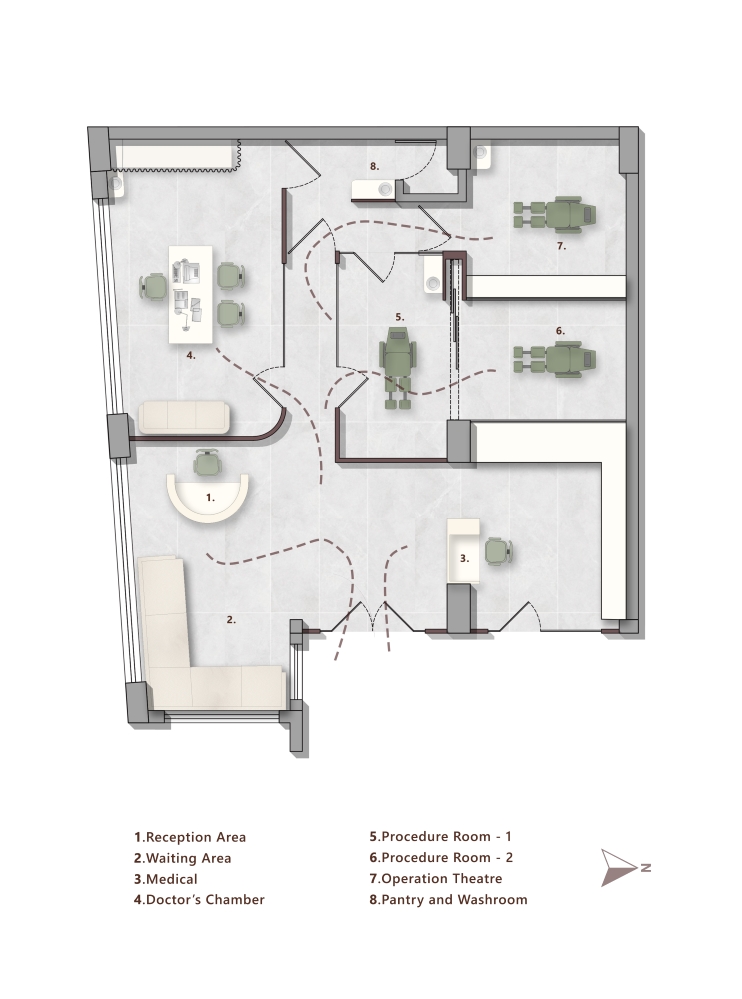
FACT FILE
Project Name: Oriva Skin Clinic
Design Firm : Evenlay Design Studio
Principal Architect : Ar Savan Kanani
Design Team : Senior Ar Kishan Govindiya
Project Type: Clinic Interior
Project Location: Rajkot, Gujarat, India
Year Built: 2024
Project Size : 1150 Sq. Ft.
Photography Credits : Graphi Media House














