Wellwisher Kiarah Terrazzo | Verandah Architects | Pune
Wellwisher Kiarah Terrazzo is a bold is a stunning transformation where two 2BHK apartments were seamlessly merged to create a spacious 5BHK penthouse-style located on the 13th floor in Hadapsar Industrial, Magarpatta. Designed by Verandah Architects, Pune, under the guidance of Principal Designer Sneha Mistry, The Kiarah Terrazzo project, crowned with a beautifully designed terrace. This home is a celebration of contemporary aesthetics and functional elegance. Contemporary in expression yet rooted in warmth, the home features a dynamic palette of colours, textures, and minimalist forms. A carefully curated palette of mixed colours and textures brings warmth and character, while trendy, minimalist elements create a sense of modern sophistication.
The Principal Designer, Sneha Mistry, shares that the design was conceived to balance comfort, creativity, and functionality. “We wanted to preserve the feeling of a home, not just create a larger space, but make sure it feels warm, lived-in, and truly comfortable for the family. Every room has its own story—from the vibrant kids’ area and serene guest suite to the luxurious master bedroom with its own warm sitting space,” she says. Large window openings were introduced to bring in natural light and frame panoramic city views, reinforcing the feeling of being grounded yet elevated above the urban rhythm.
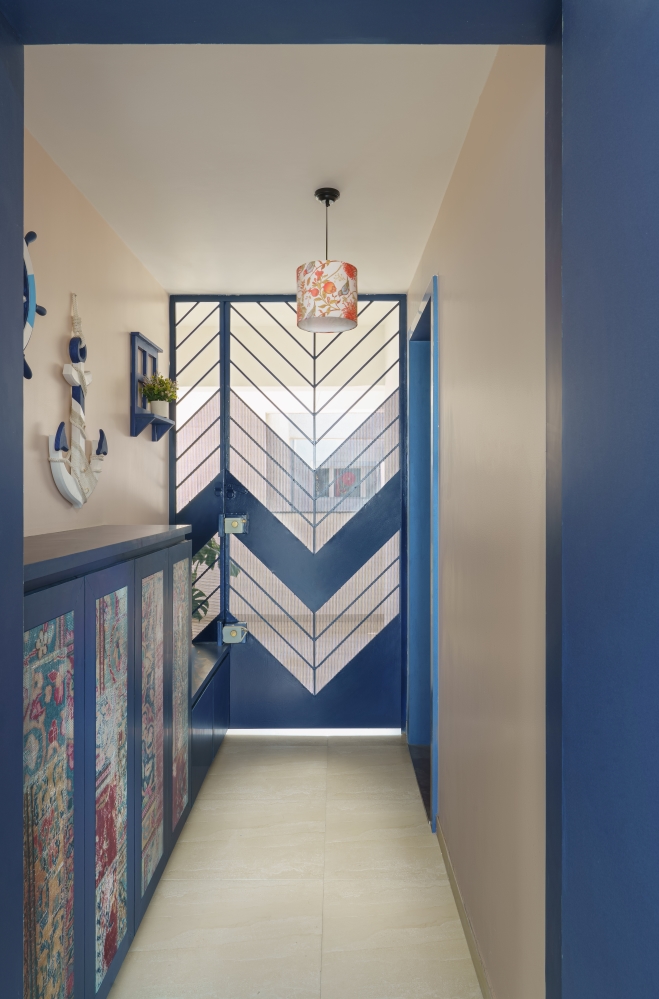
Entrance
The entrance sets a welcoming tone with an eclectic charm theme brought to life through blue bold colour contrasts and expressive decor. A vibrant combination of azure cabinetry and artistic shutters offers both function and visual intrigue, while a built-in blue bench with storage drawers provides a practical pause point. The metal-crafted safety door, with its geometric detailing, becomes a focal decor element that defines the space. Ceiling lighting fixture and wall-mounted accents complete this foyer, offering a first glimpse into a home that’s creative yet composed.
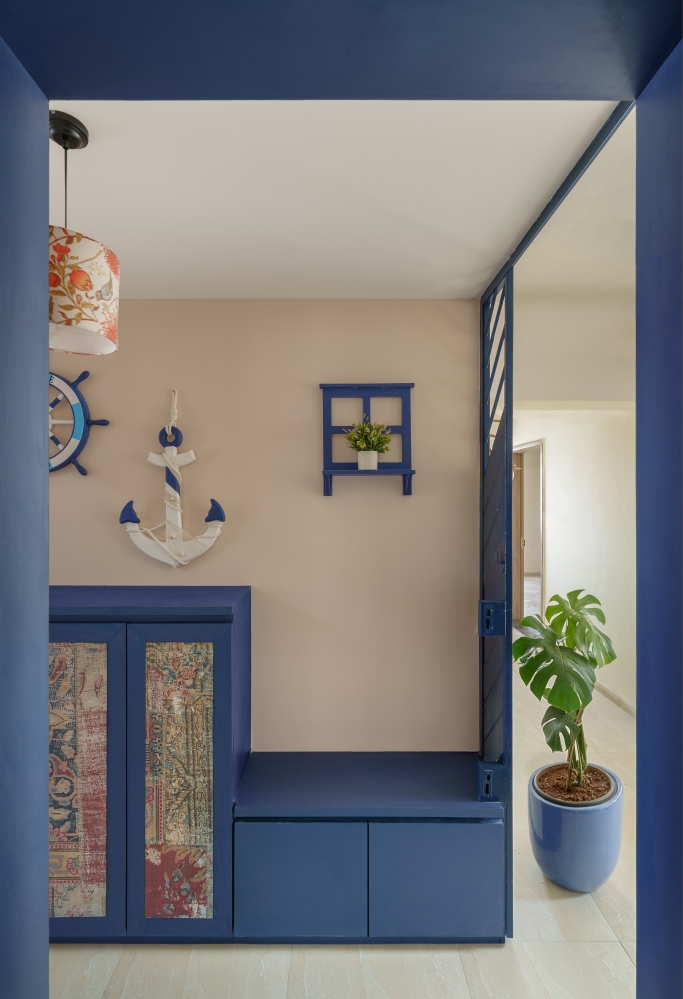
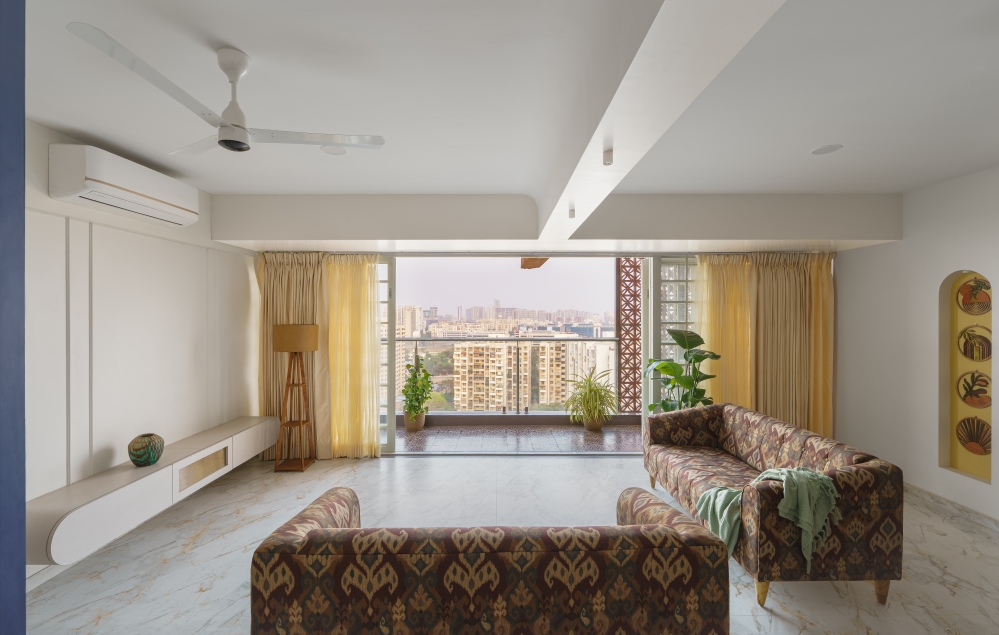
Living Area
The living area unfolds as a breezy, unified space that blends two apartments into one expansive layout. Thoughtfully designed ikat fabric sofas, paired with a wooden base complemented with a sleek TV unit, define the seating zone with a warm, tactile charm. The overall theme leans modern with earthy accents, allowing natural light to amplify its openness. Traditional elements like brick jali screens and textured flooring lend cultural depth, while modern details ensure functional ease. The plain white ceiling, soft selection of floor to drapes, and a unique wall design as backdrop of a sofa niche detail beside the seating area complete the decor story, offering a harmonious blend of style and practicality.

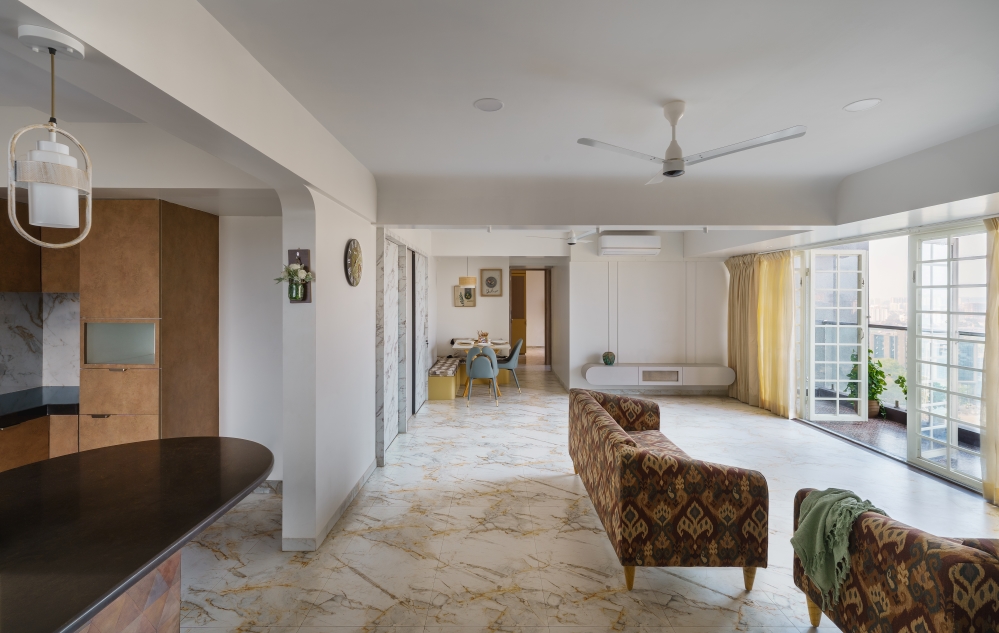
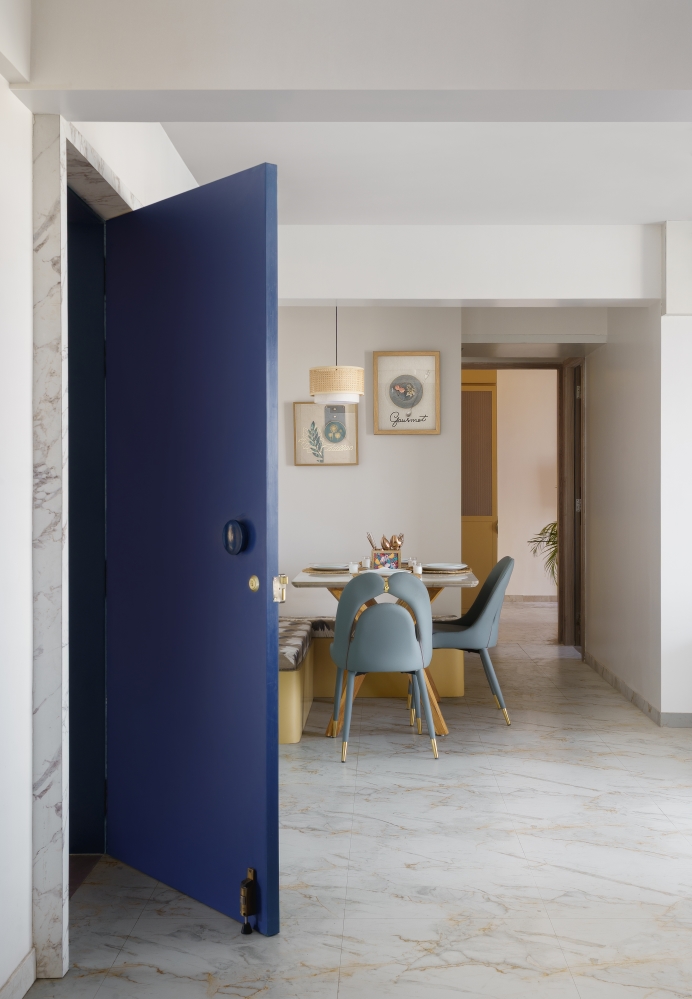
Dining Area
Nestled adjacent to the living area, a dining area embraces a charming modern theme with playful yet elegant cues. A particularly loved feature is the cozy dining corner, which the designer describes as the emotional anchor of the home, where comfort and connection come alive. A custom corner bench, outfitted in floral upholstery cushions, pairs with upholstered blue dining chairs and a rectangular marble-top table, offering a cozy yet polished dining setup. Adjourned above, a woven cane lamp introduces a tactile element that warms the clean lines below. A cluster of wall frames and the soft-toned wall palette unify the corner, turning it into a quiet yet character-filled family gathering spot.
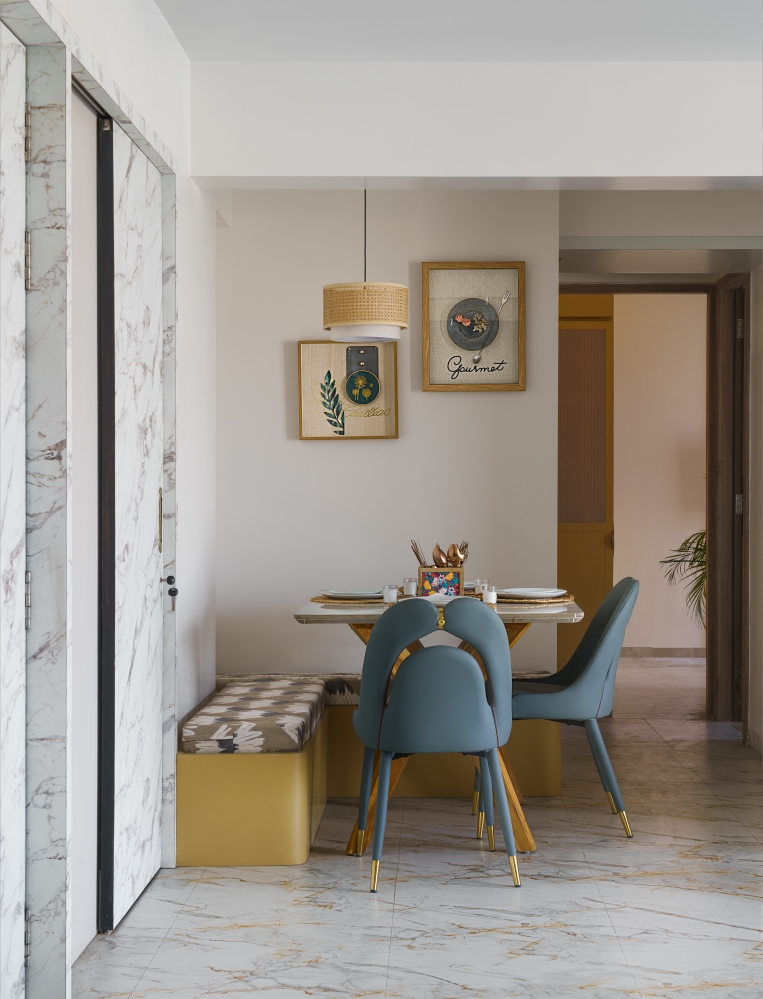
Kitchen Area
With a minimalist-meets-modern theme, the kitchen exemplifies both utility and elegance. The sleek breakfast island, finished in textured brown tones, stands as the room’s central anchor, paired with metal-legged bar stools in warm ochre. A mix of laminate and fluted glass overhead cabinets creates visual lightness, while tandem storage drawers below keep the space clutter-free. The decor is tied together with a marble backsplash, pendant lights, and soft marble flooring, resulting in a kitchen that feels grounded, efficient, and visually refined.
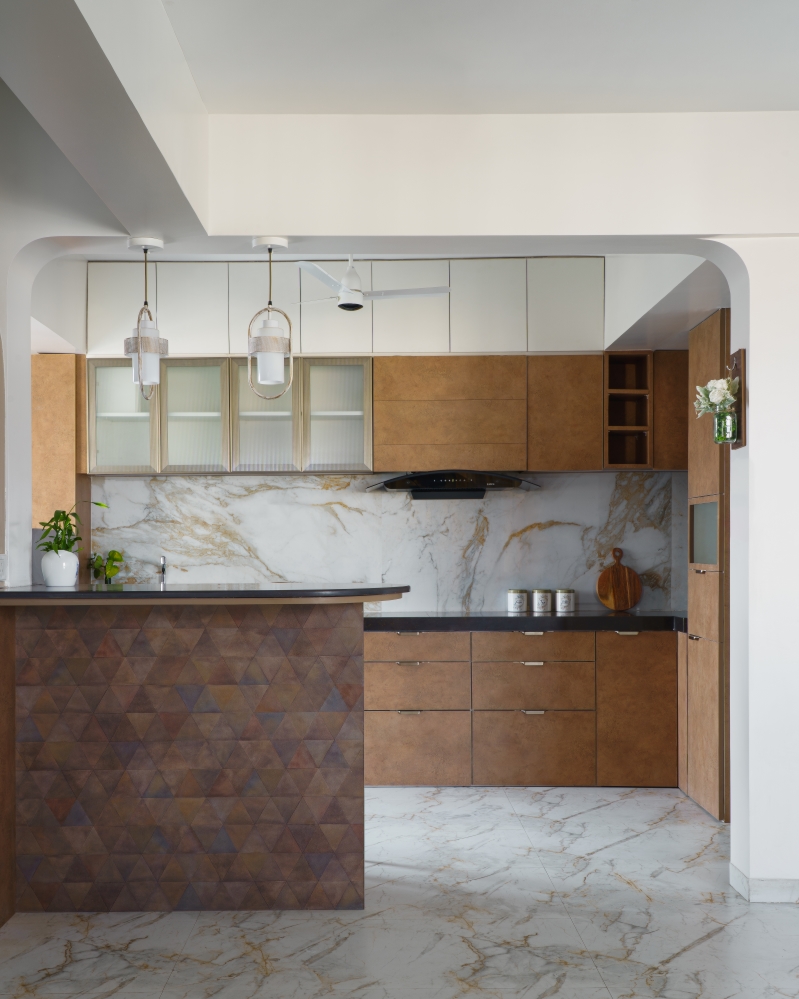
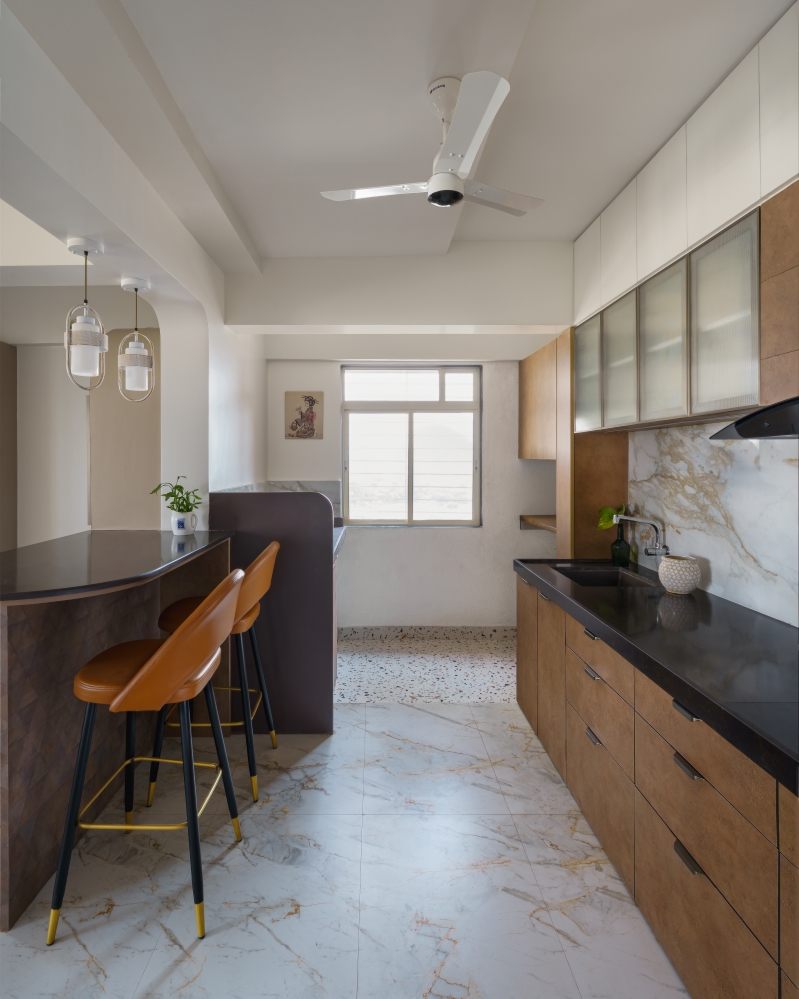
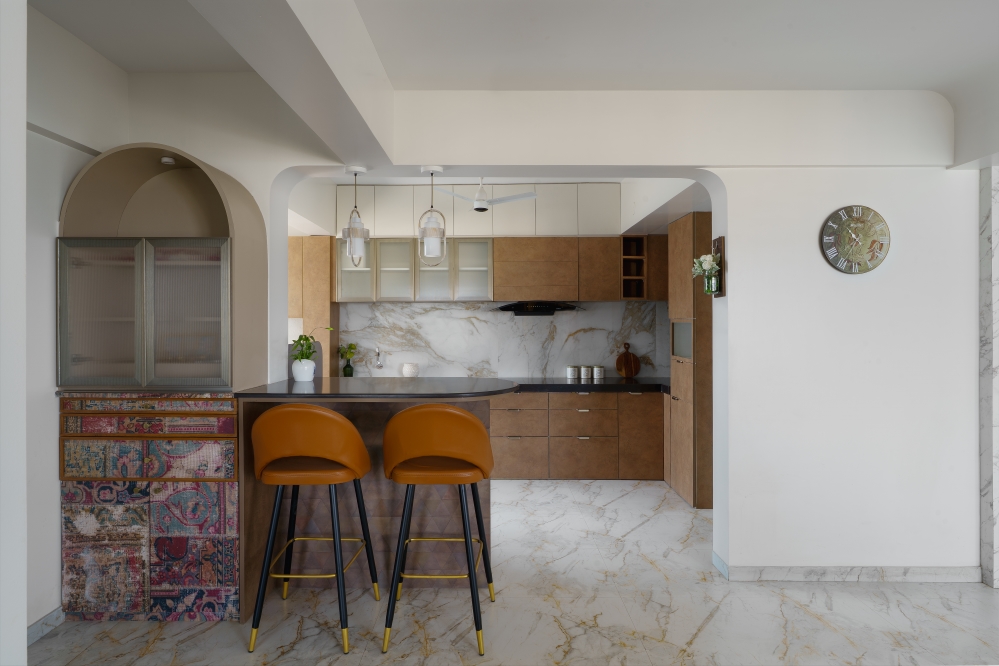
Master Bedroom
The master bedroom is a serene retreat that channels minimalist sophistication through a calming sage green palette, natural textures, and subtle contrasts. A custom wooden bed with a sleek upholstered headboard anchors the space, complemented by the feature wall behind the bed, dressed in botanical wallpaper and framed with soft wall mouldings, which introduces a refined decorative rhythm. The master bedroom features a custom walk-in wardrobe with groove-detailed shutters, seamlessly blending storage with understated elegance.
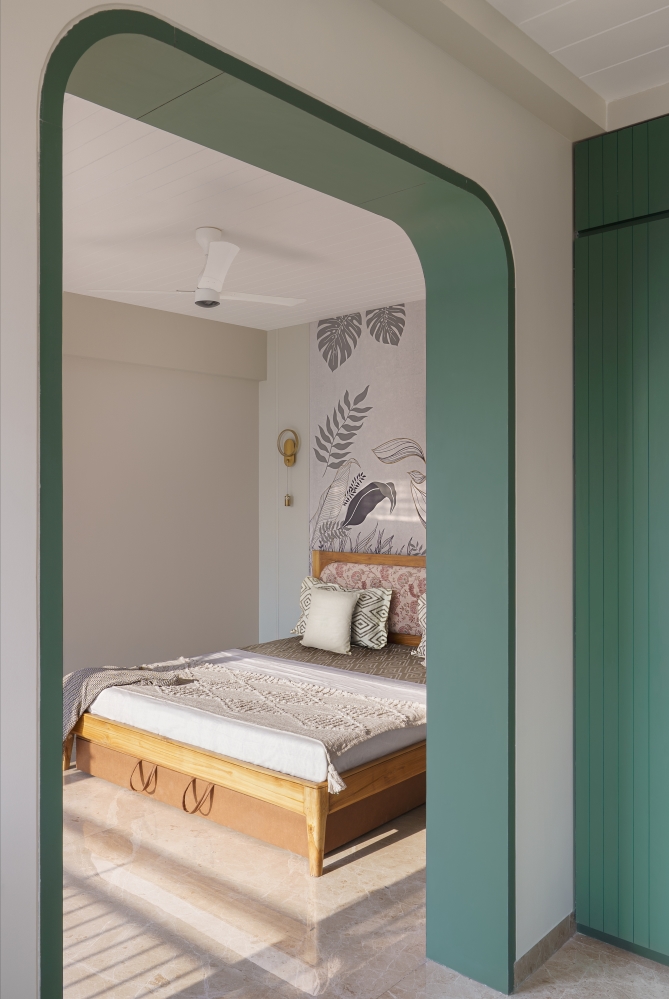
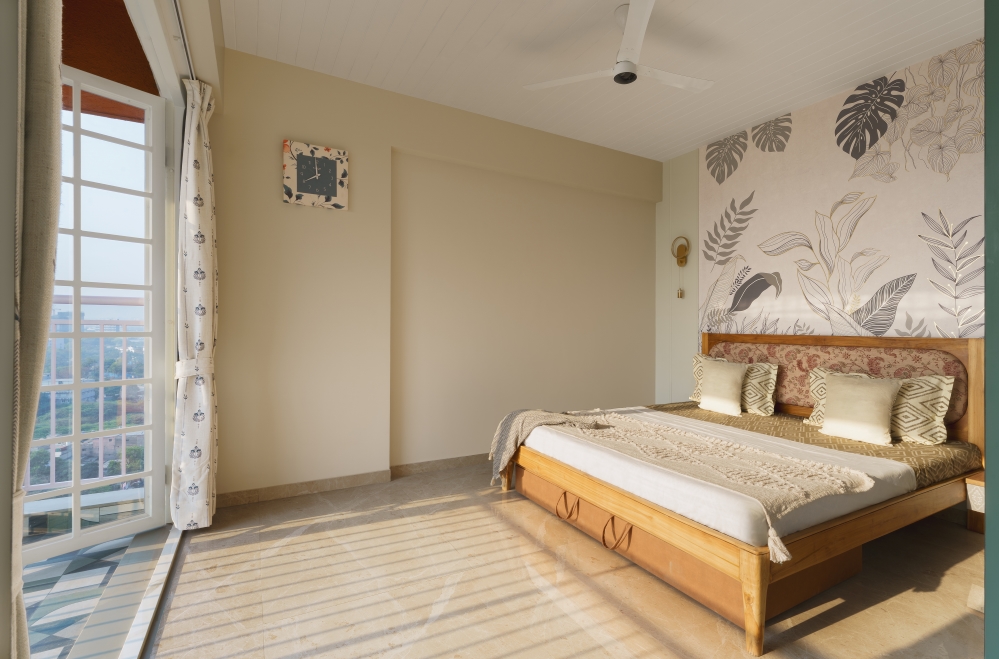
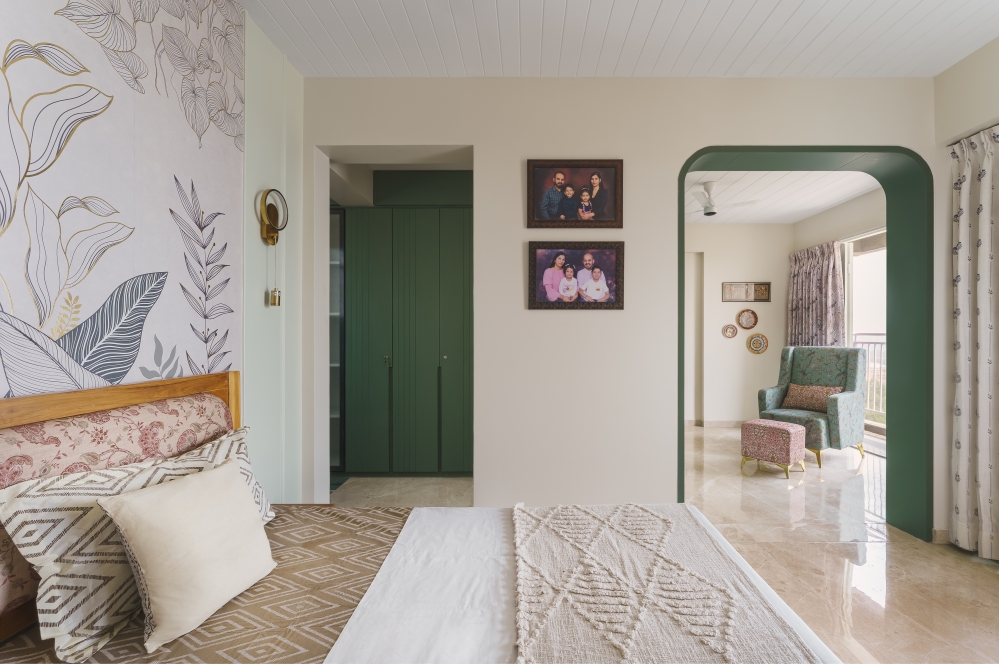
A gracefully arched passage leads into an extended private sitting area, where a pair of tufted lounge chairs and a woven ottoman frame a view of the city. A curated arrangement of hand-painted ceramic wall artwork adds a vibrant, cultural flair to the master bedroom’s cozy sitting nook. This master suite blends quiet luxury with expressive design, turning everyday routines into an experience of calm and charm.
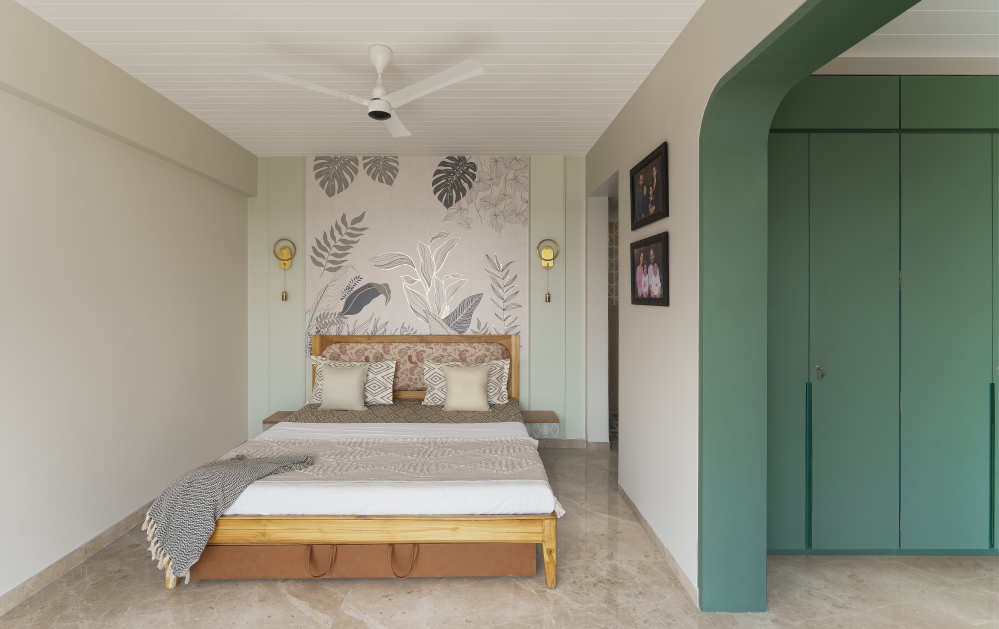
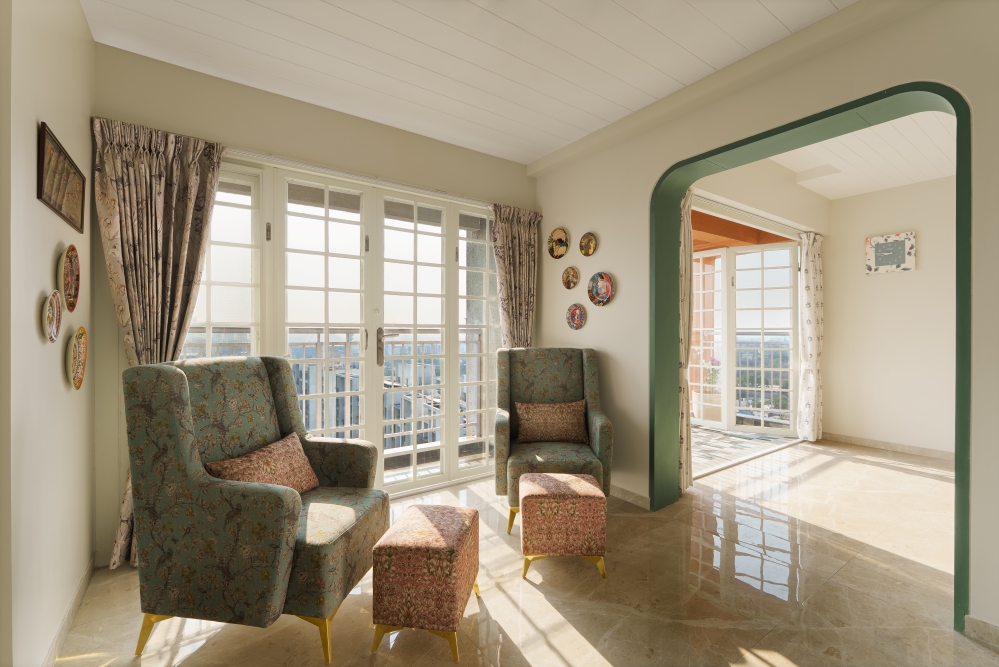
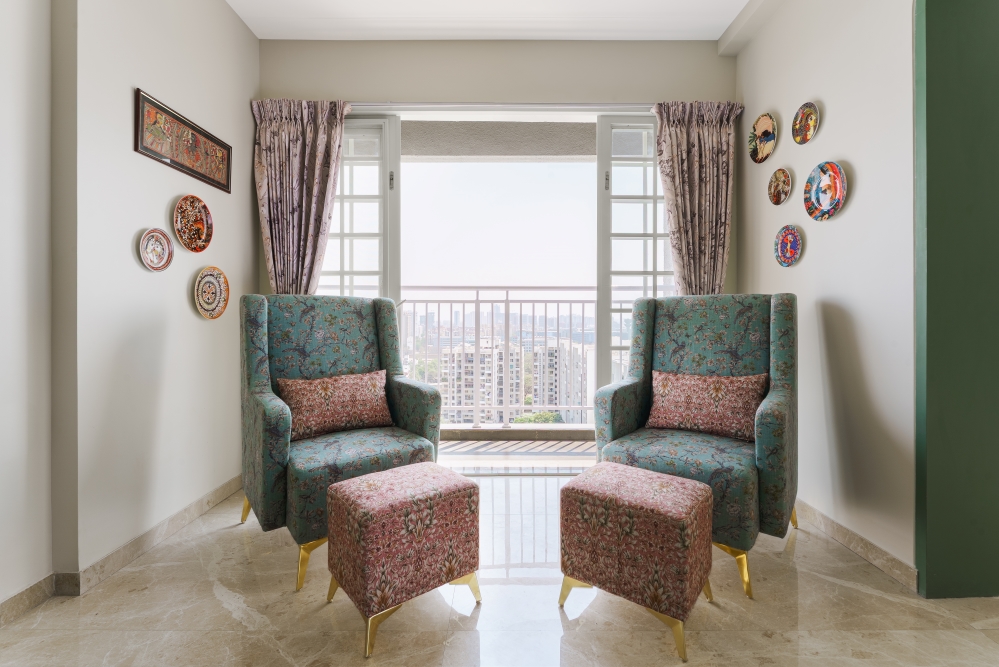
Kids’ Bedroom
Designed for flexibility and fun, the kids’ bedroom reflects a cheerful pastel theme with smart zoning for both play and productivity. The space features twin beds tucked into separate nooks, along with built-in window seating that doubles as reading spots. Two dedicated study desks, paired with coloured chairs, are flanked by chalkboard and whiteboard panels, creating creative outlets within arm’s reach.
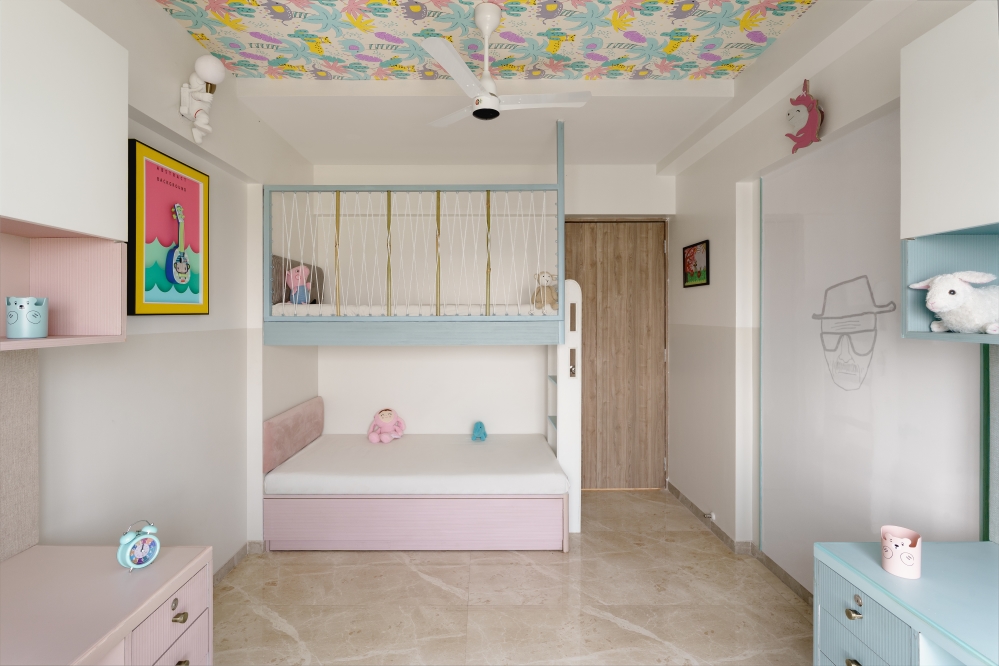
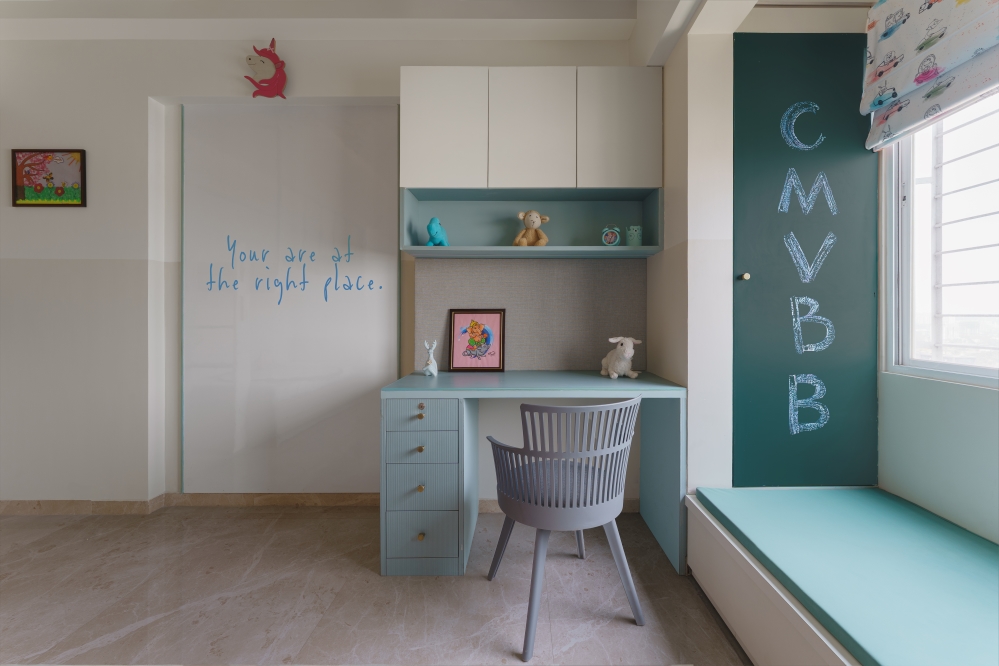
Above, a jungle-themed ceiling wallpaper adds a playful twist without overpowering the soft colour base. A clever bunk bed that converts into a queen ensures space for both siblings’ comfort. The room’s layout is intuitive, allowing movement, imagination, and growth—all within a well-structured, delightfully styled space.
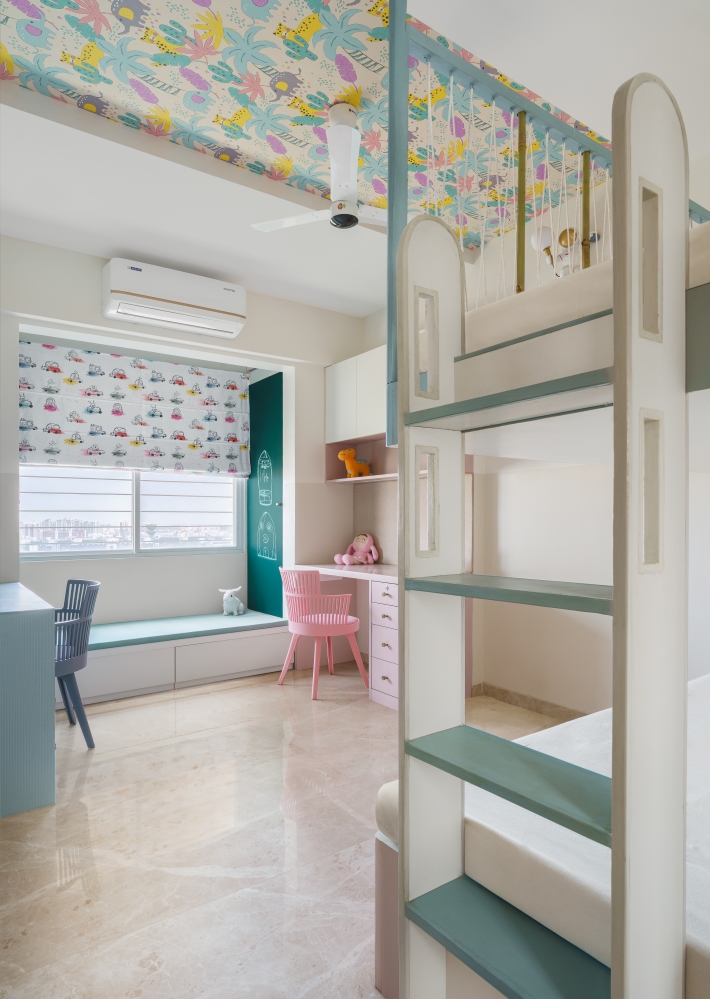
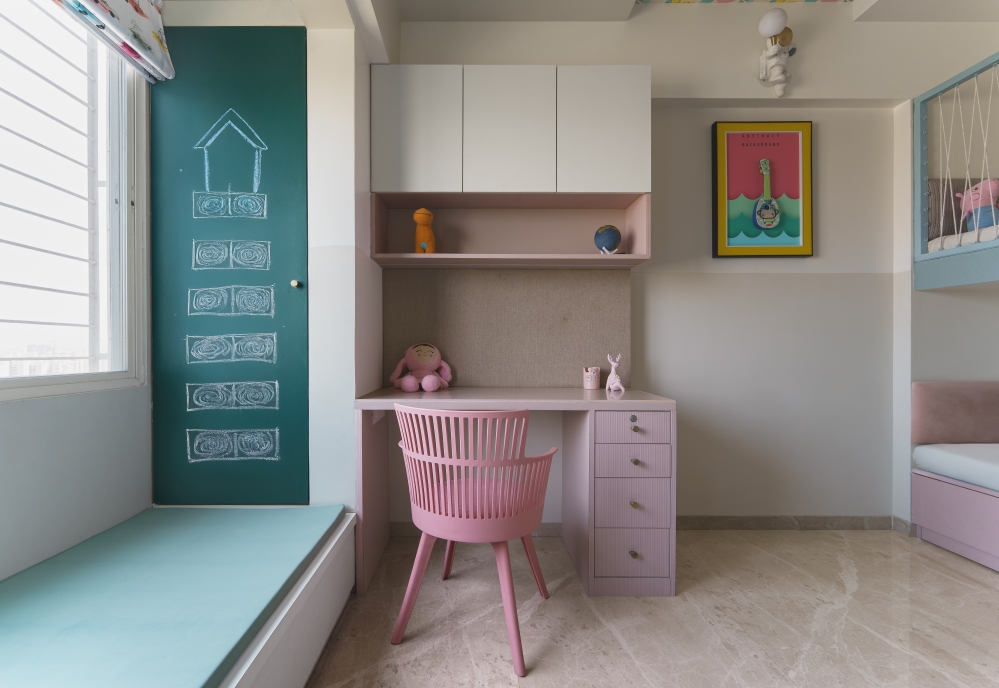
Home Office
This compact home office proves that efficiency and elegance can go hand in hand. A dark custom-made work desk paired with an ergonomic grey task chair sets the foundation for focused work sessions. The room is styled with a refined palette that creates a focused atmosphere, perfectly suited for deep work and concentration. Overhead, a sleek bookcase spans the wall, providing ample storage for books and supplies. The opposite wall features a multi-toned upholstered sofa, adding comfort and a splash of personality. Decorative touches are kept minimal but intentional, keeping the visual focus clean and an elegant style for this working zone.
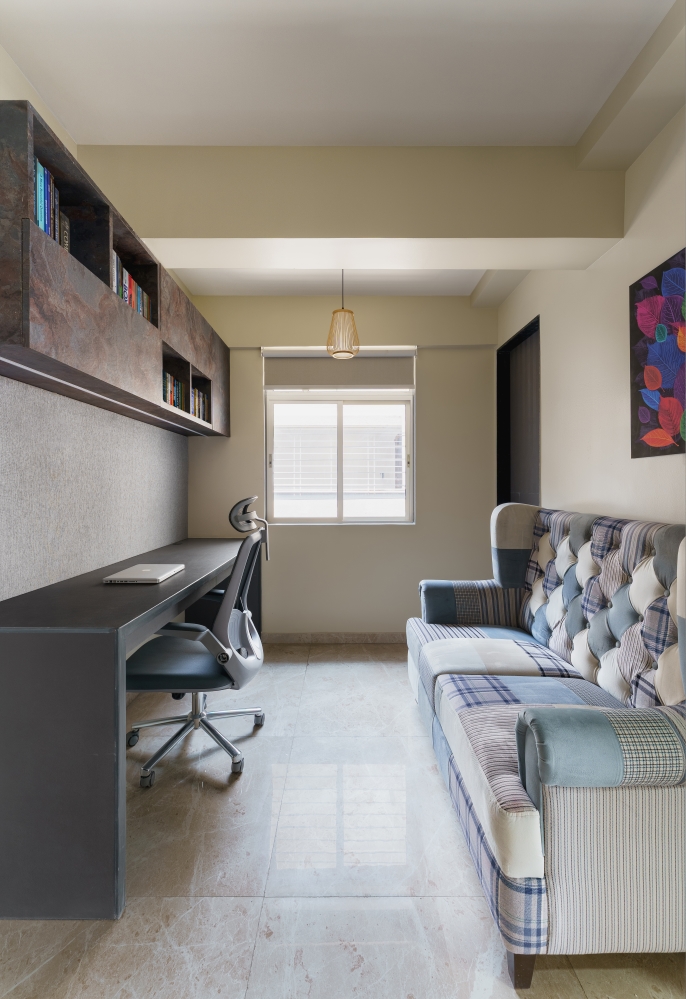
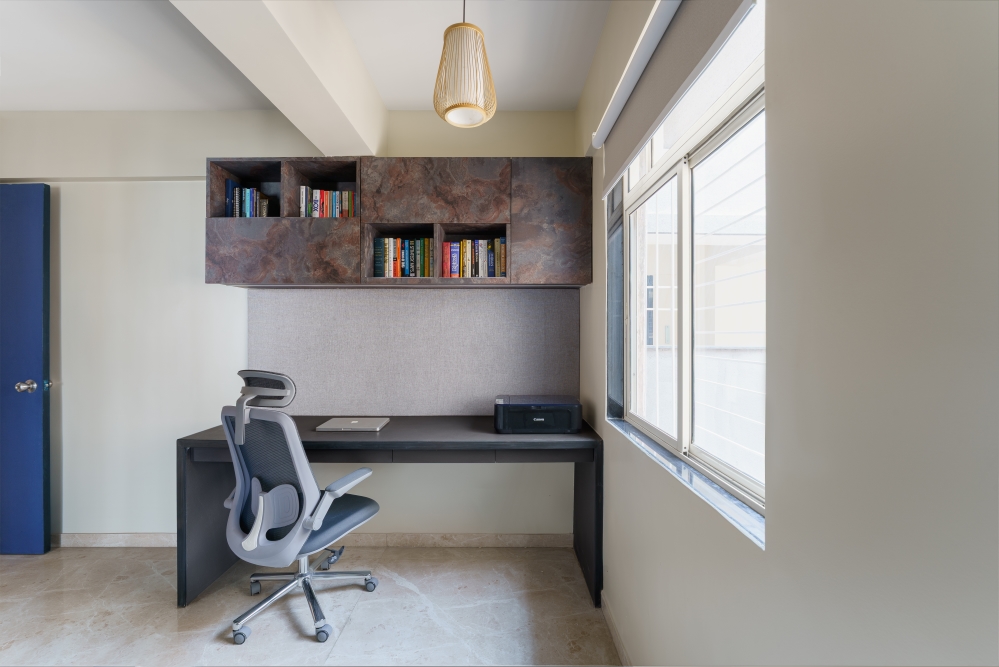
Guest Room
The guest room is a warm, welcoming space that reflects a modern Indian theme with a soft, homely undertone. A chic beige-toned sofa-cum-bed provides both seating and sleeping comfort, framed by understated floor lamps and a floral print curtain that brings a hint of pattern without overwhelming the room. The mustard yellow classic wardrobe introduces a pop of unexpected colour, while neutral flooring and minimal wall decor keep the ambiance light and inviting. With thoughtful furnishing and a calm colour palette, this room is a seamless blend of warmth and style, offering guests a space that feels both elegant and relaxed.
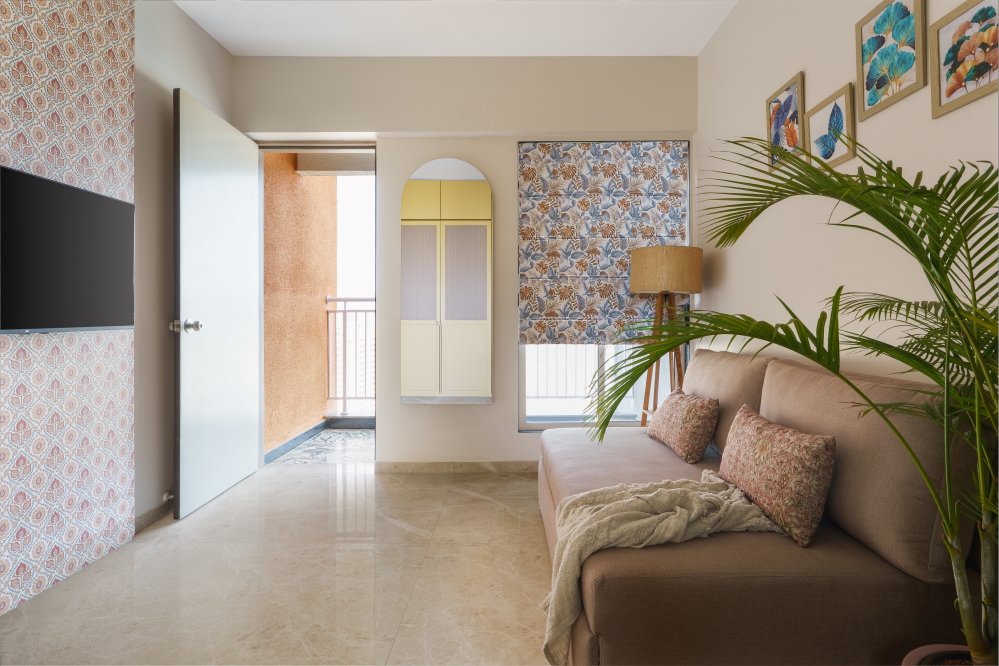
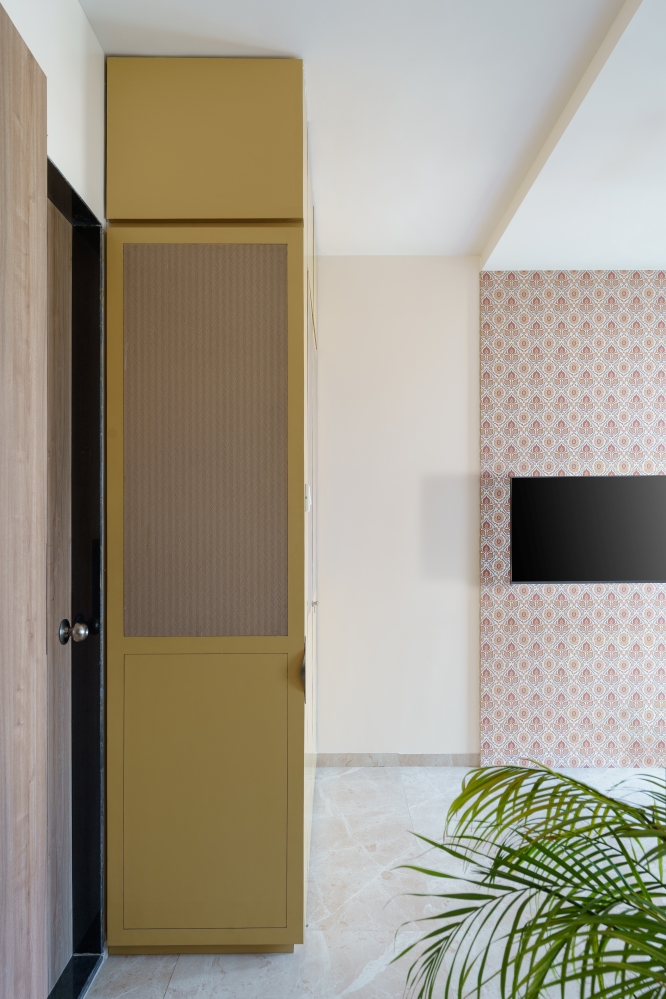
The overall interior theme of the home blends modern sensibilities with earthy warmth. A thoughtful mix of contemporary furniture, natural textures, and subtle traditional elements creates a balanced and inviting atmosphere. Each space is designed to feel lived-in, functional, and visually harmonious, reflecting a timeless, personal aesthetic. Blending nostalgia with tone, the home reflects a harmonious balance of past and present. Designed by Verandah Architects, this residence stands as a testament to thoughtful design, creating a timeless and deeply personal living experience.
FACT FILE
Project Name : Wellwisher Kiarah Terrazo
Design Firm : Verandah Architects
Principal Designer : Sneha Mistry
Project Location : Magarpatta, Pune
Project Type : Residential
Photography Credits : The Ripples
Text Credits : Team Interior Lover
About Verandah Architects
Verandah Architects, founded by Sneha Mistry in Pune, is an architectural and interior design firm specializing in residential, farmhouses, commercial, and product design. With a foundation in minimalist and eco-sensitive principles, the studio crafts bespoke spaces that blend architecture and interiors seamlessly. Drawing from Sneha’s diverse experience across India and New Zealand, the firm emphasizes contextual, contemporary solutions. Verandah Architects is known for its thoughtful detailing, warm material palette, and a strong commitment to creating sustainable, functional, and timeless environments.














