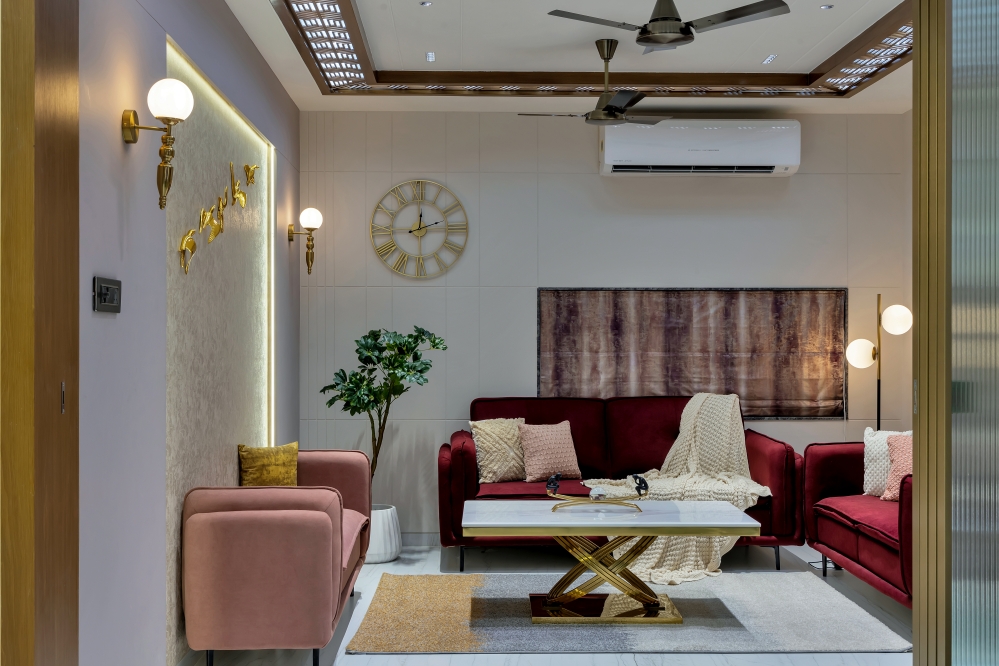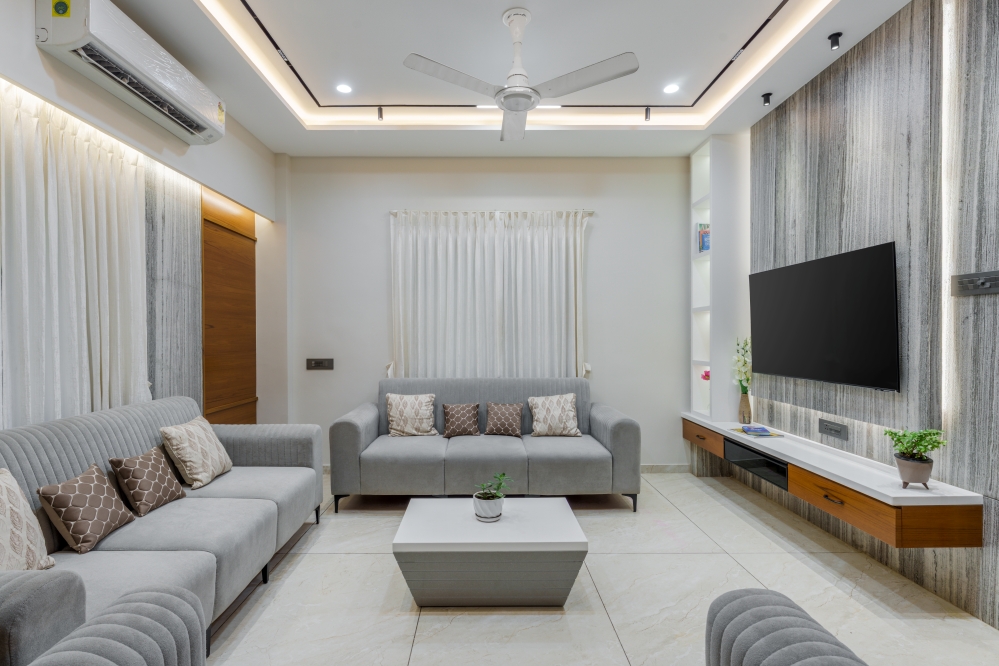Unseen within the grid | RLad – Raj Lakhani Architects & Designers | Mumbai
A Home Written Between the Lines
In a city where every square foot comes at a premium, the art of negotiation with space becomes an architect’s greatest strength. This 650 sqft. apartment in Ghatkopar, Mumbai, is shaped by that very art—re-drawn through subtle subtractions, quiet insertions, and alignments that work within the rigid outline of a builder-given plan.
The original shell was unremarkable: fixed walls, standard services, and a centrally anchored grid. Yet hidden in its structure lay the possibility of a home that felt more intuitive—one tuned to the rhythms of its inhabitants. The challenge was to read between the lines, and rewrite them just enough.
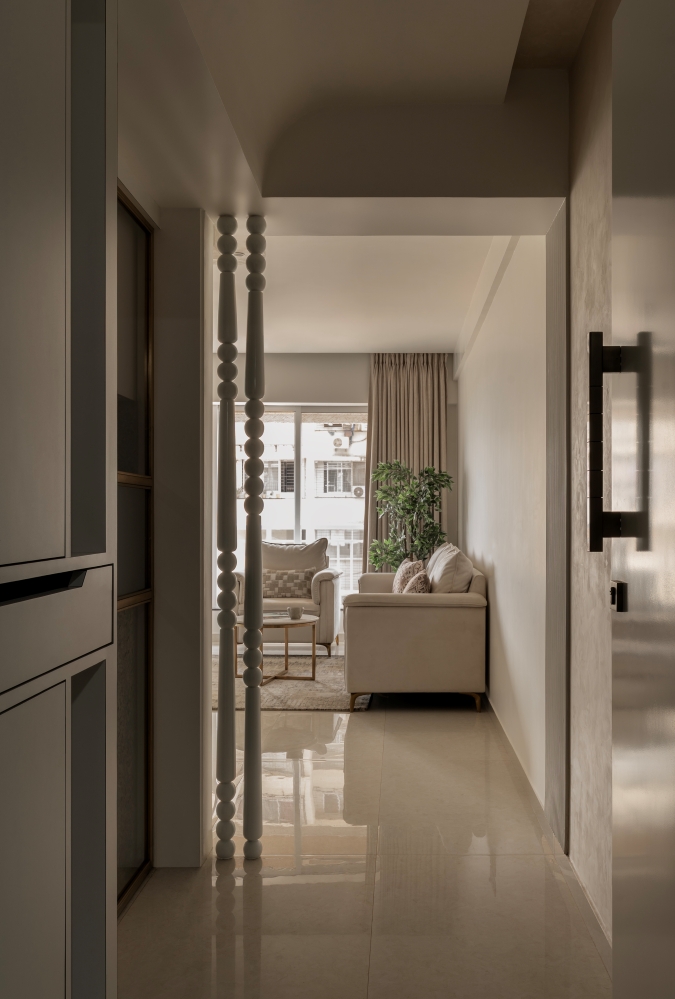
The Entry and Living: Soft Thresholds
At the entrance, a pair of spindle columns defines a delicate threshold, holding space without blocking light or flow. Above the dining zone, a one-way cassette unit replaces the bulk of a conventional hi-wall AC. This small shift allows full-height curtains to frame the living area, visually lifting the volume while maintaining proportion.
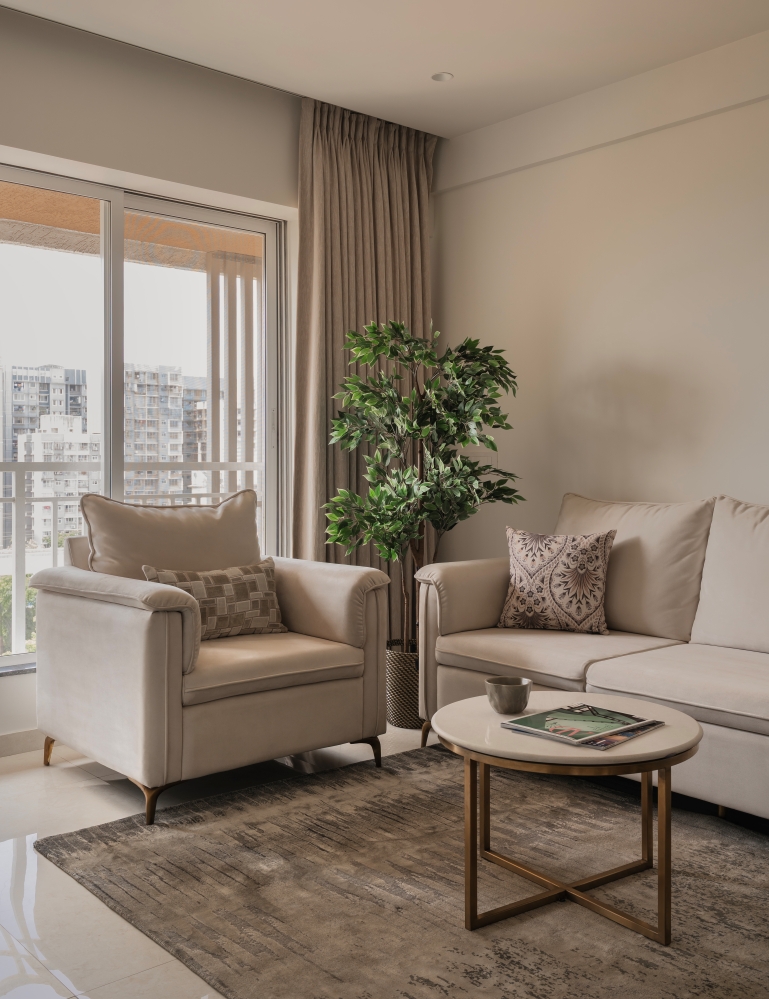
The dining corner is anchored by an arched ceiling finished in soft stucco—a detail that draws the eye downwards, lending intimacy to the alcove. A built-in bench with concealed storage extends the sense of economy, while remaining flexible for use.
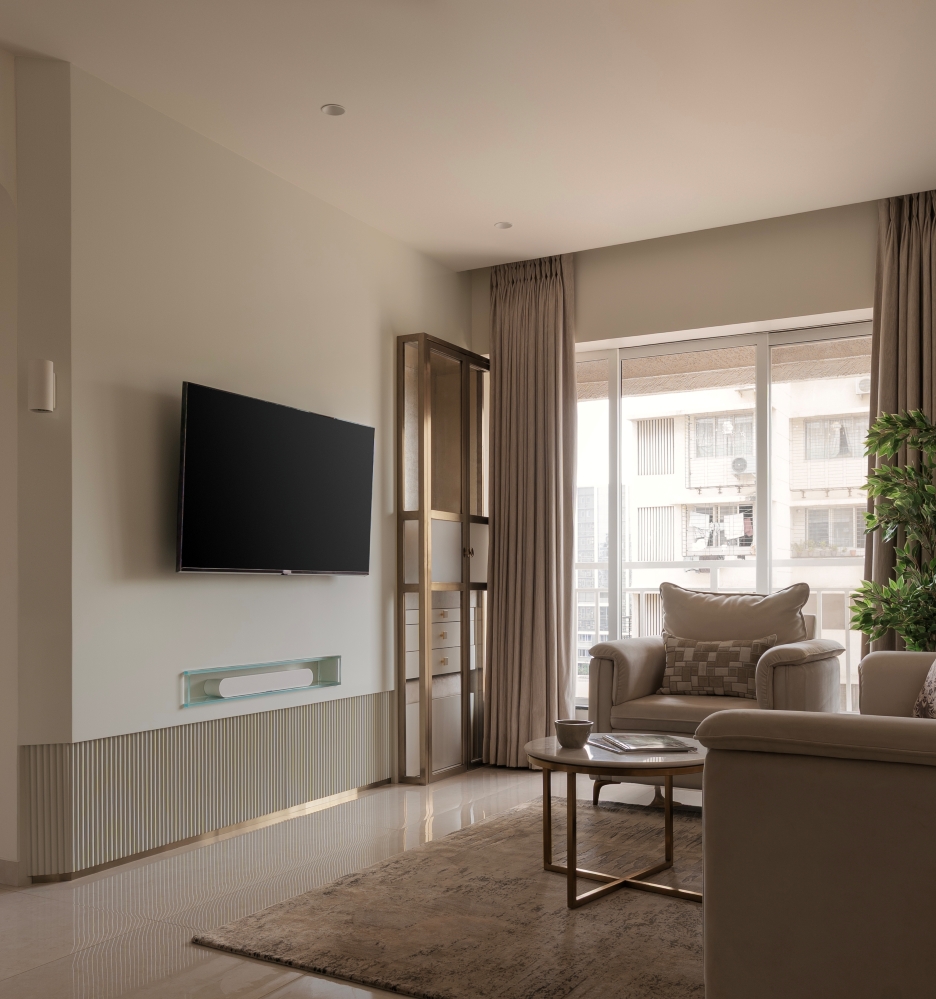
In place of the expected television console, a slim glass box sits quietly against the wall, accompanied by a niche carved for a mandir. Together they create a layered composition when viewed from the entry. Across the room, a fluted dado band runs horizontally, grounding the space with a gentle rhythm that ties the living zones into one sweep.
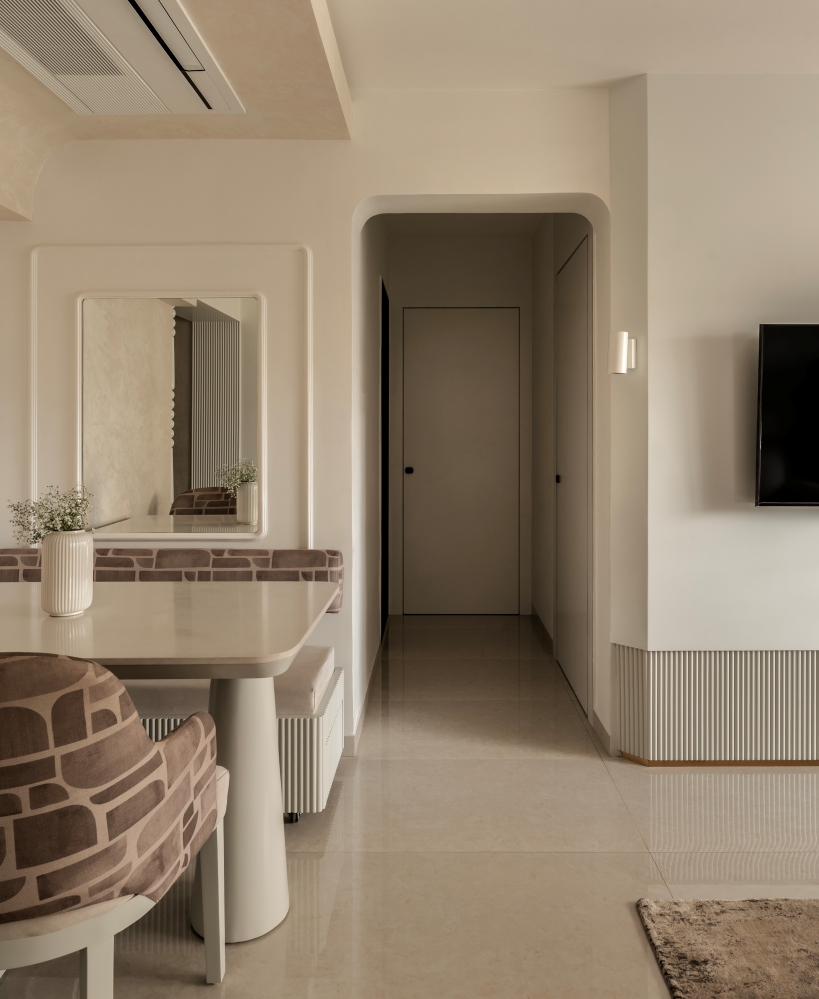
The Master Bedroom: Measured Indulgence
The master bedroom carries forward a mood of restraint and balance. The palette is warm—champagne, taupe, and soft browns—layered without heaviness. A custom headboard in textured fabric stretches wall to wall, visually widening the compact room.
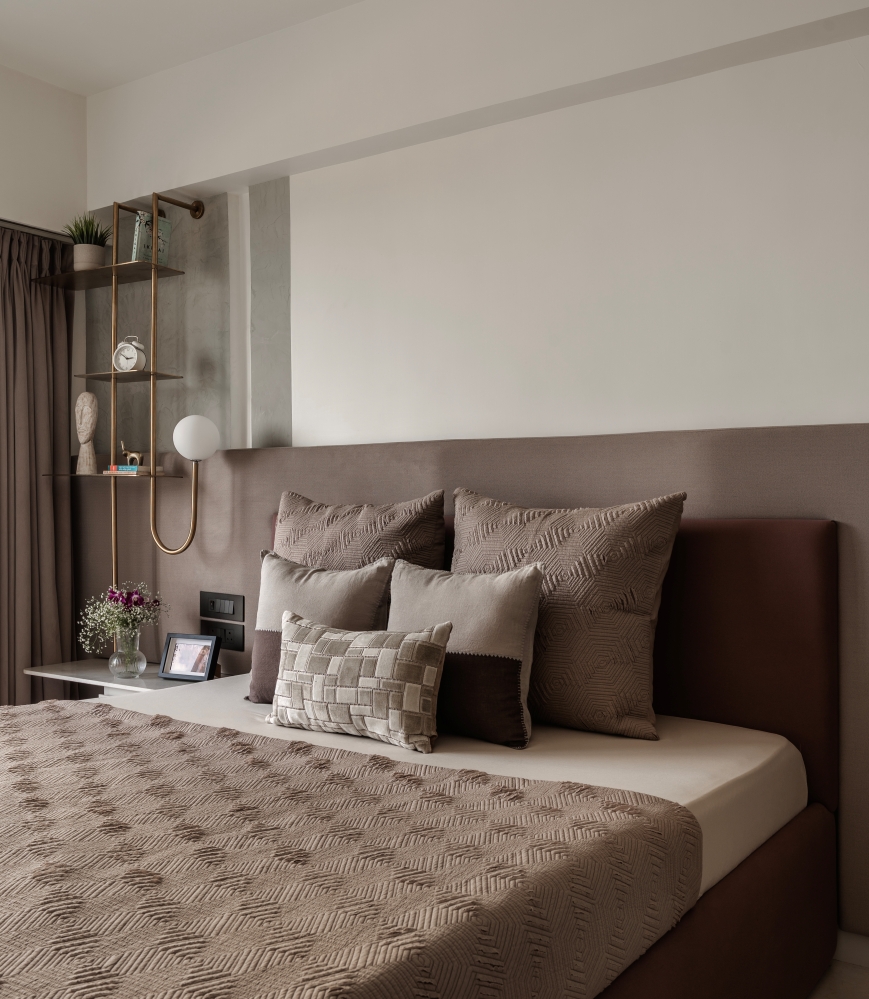
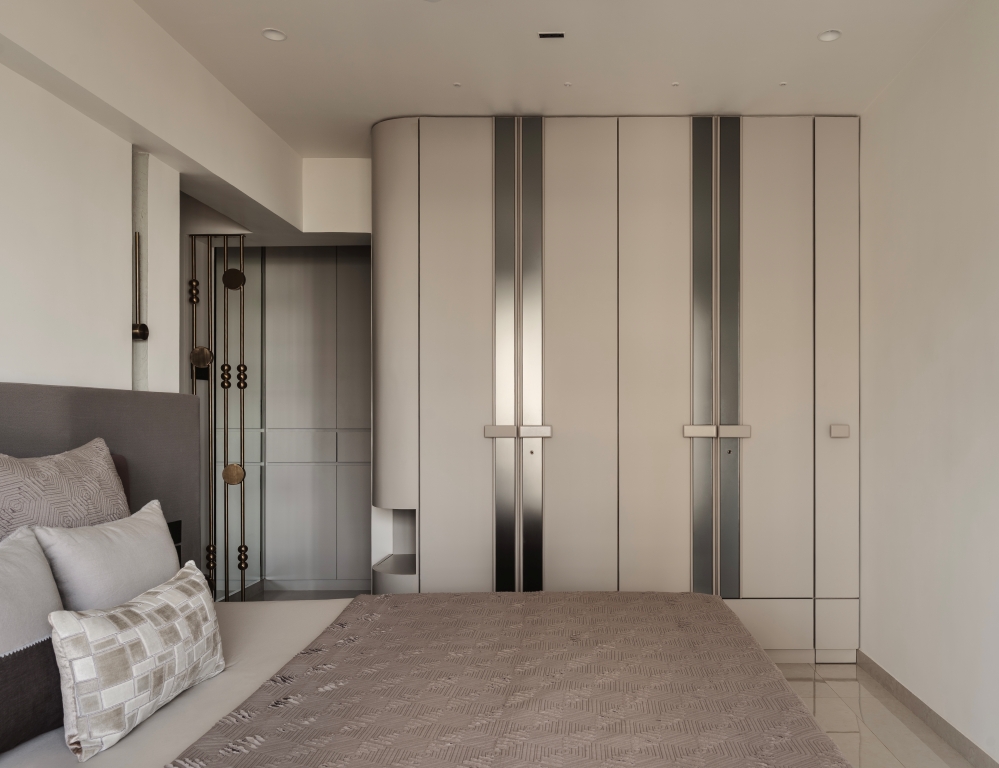
A side ledge extends the bedside into a casual perch, while a suspended brass-framed shelf introduces both sculptural lightness and storage. Wardrobes in tone-on-tone laminates are punctuated with fluted black glass, breaking monotony while retaining calm. Rounded corners and flush details ensure that movement through the compact space feels natural and unencumbered.
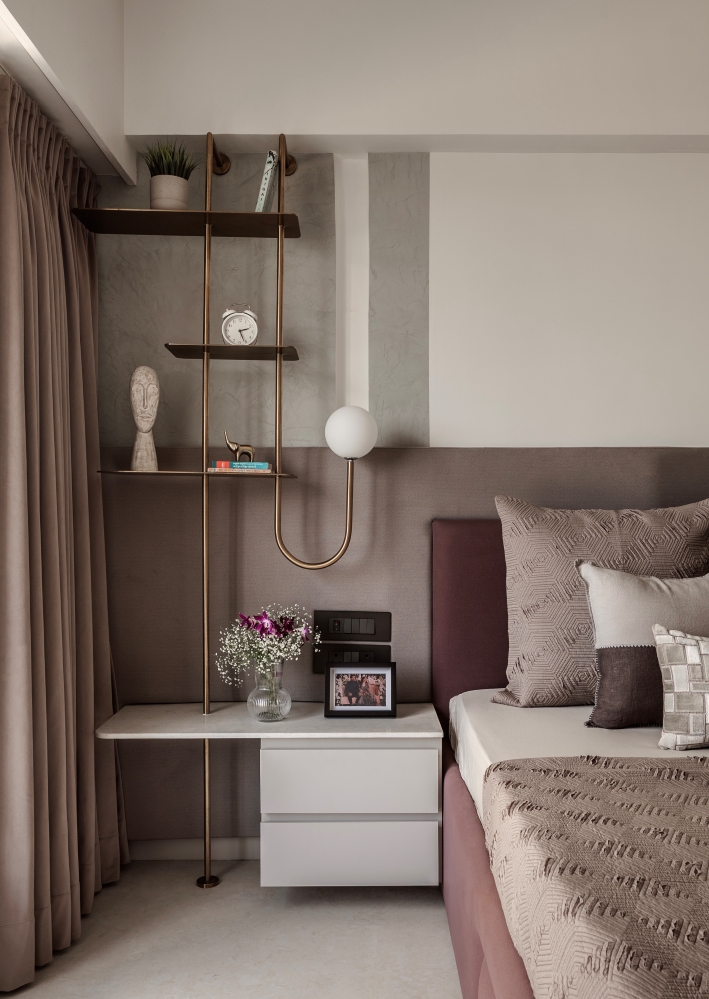
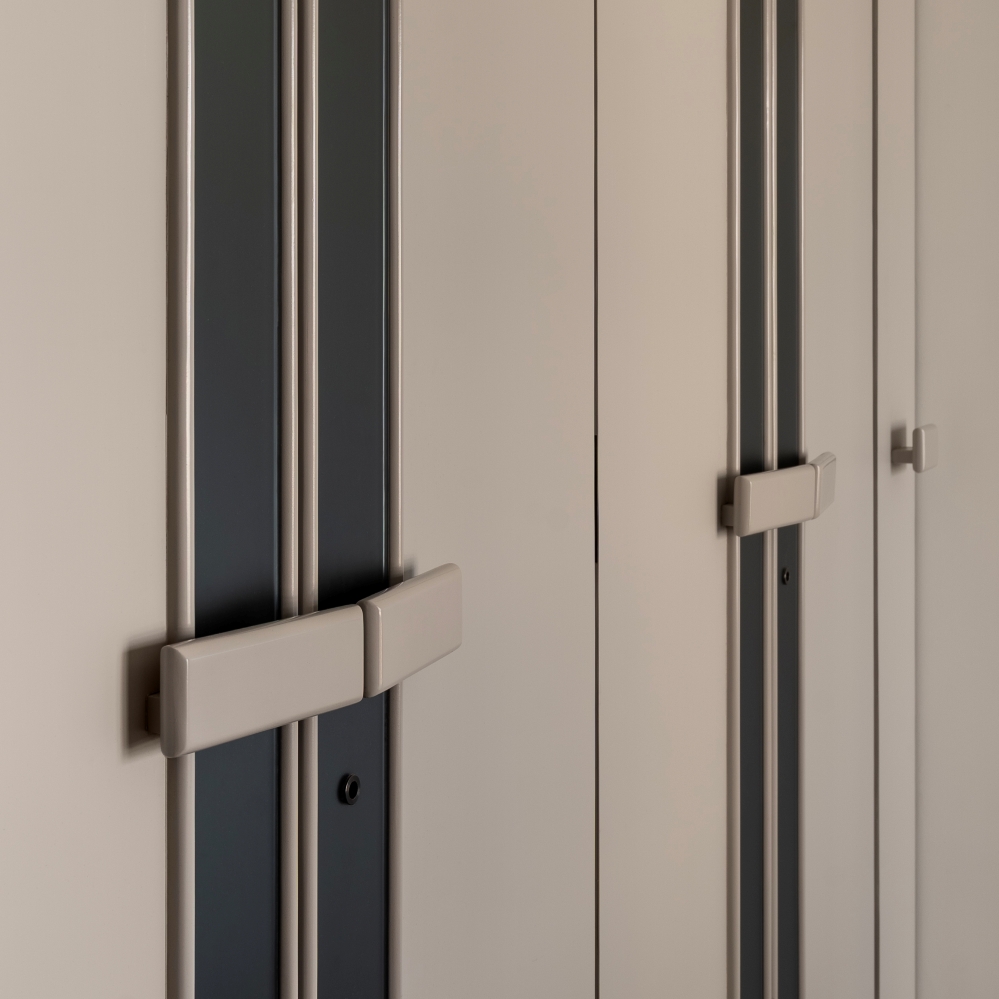
The Kid’s Bedroom: Disappearing Acts
If the master is about stillness, the kid’s bedroom thrives on adaptability. By day, it serves as a lounge or study nook; by night, a Murphy bed folds down to reveal a scalloped headboard in cream and aubergine, transforming the space with a single gesture.
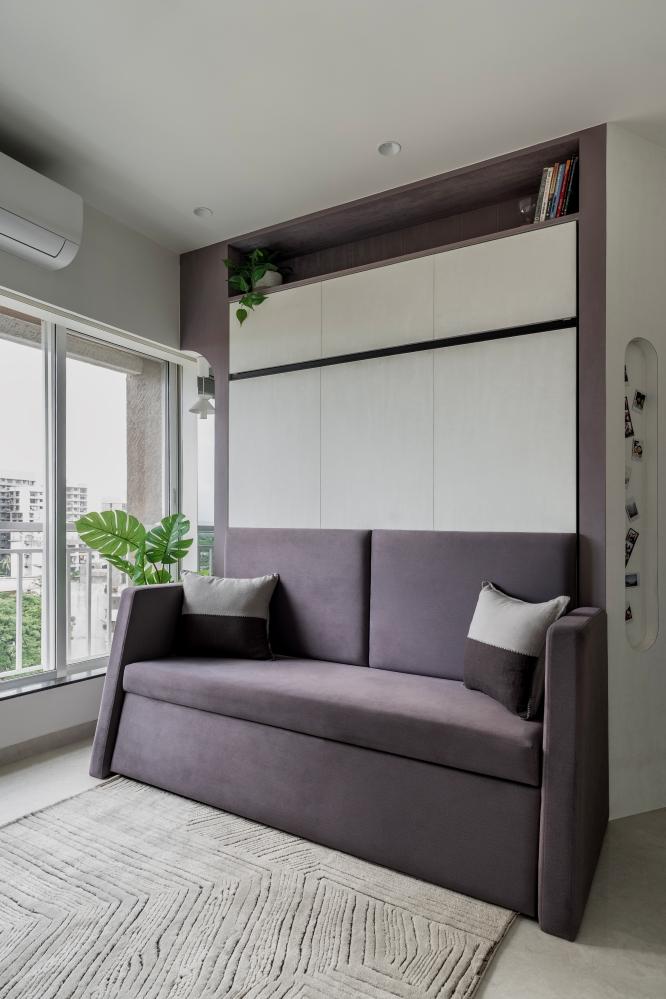
The colours remain composed yet youthful. Storage hides in clean lines, while pocket niches allow for personal expression. A slim floating desk tucks into a corner, keeping the floor free and the layout versatile.
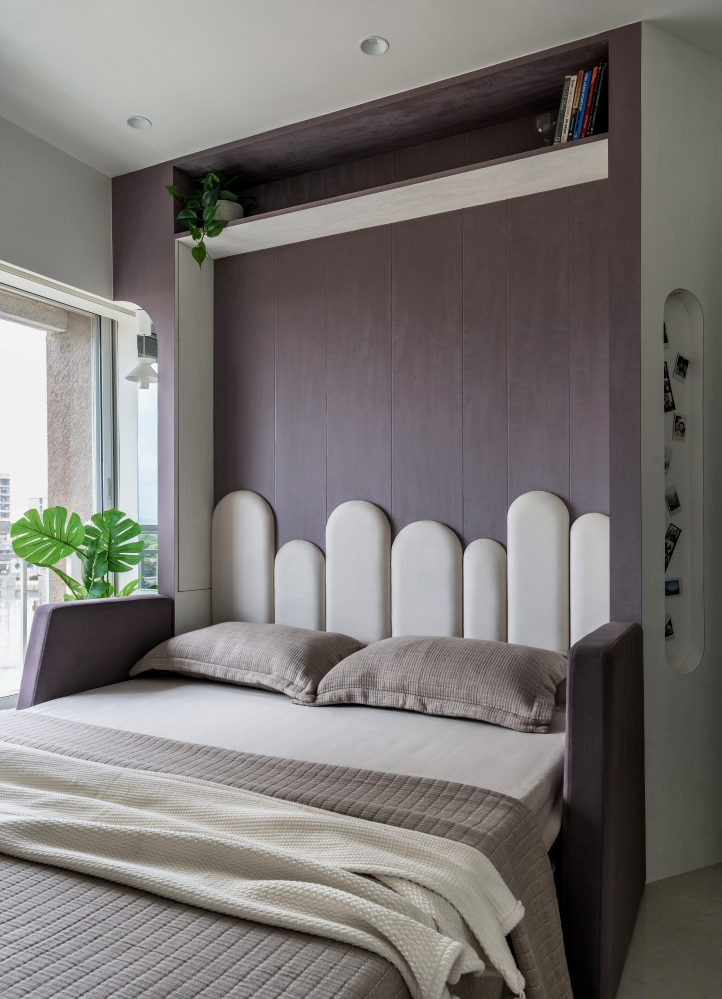
Material Language and Design Ethos
The material palette across the home is cohesive: stucco-finished walls, warm marble floors, soft matte laminates, brushed brass accents, and fluted textures. Each choice is honest and measured, contributing to a language that feels layered but never loud.
What emerges is a home that doesn’t shout for attention. It offers comfort, rhythm, and quiet detail that reveals itself over time.
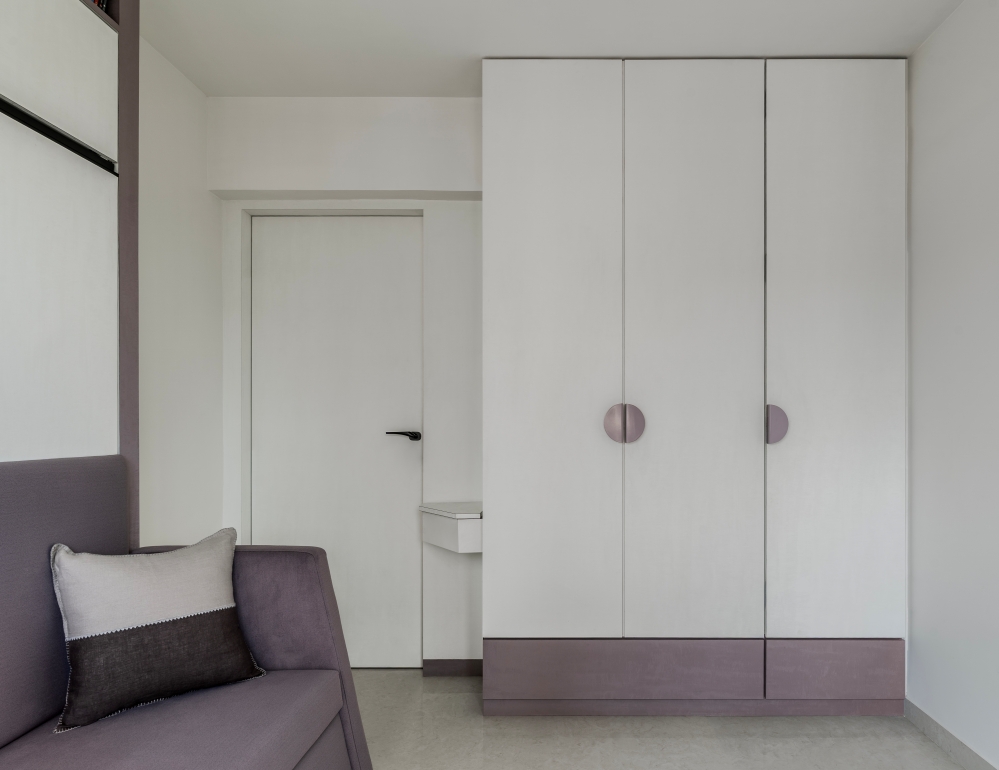
What We Hold Dear
The true strength of this residence lies in its restraint. In just 650 sq.ft., nothing is excessive, yet nothing feels withheld. Storage blends into walls, circulation remains fluid, and furniture settles naturally into its place. There is space to breathe—and, more importantly, to live.
For us, the project became less about defying the builder’s grid and more about reclaiming authorship within it. In working between fixed lines, we found freedom. And perhaps that is the most powerful idea here: that the essence of design often resides in what is unseen.
Interior Lover Team’s view on the project
Located in Ghatkopar, Mumbai, Unseen Within the Grid, ornated by RLAD – Raj Lakhani Architects & Designers, reinterprets compact living through refined restraint and spatial harmony. Elegantly knotted by Ar. Raj Lakhani, ID Juhi Thakkar, and Devang Lahoti, the 650 sq. ft. residence unfolds with a measured rhythm that balances functionality and calm elegance.
The interiors reflect a muted sophistication where stucco-finished walls, fluted textures, and brushed brass accents create a tactile continuity. Subtle curves, concealed storage, and light-framed partitions soften transitions while maintaining fluidity. Warm marble floors complement a palette of champagne and taupe, exuding understated luxury without excess. Each element—whether a suspended detail, an arched contour, or a tonal contrast—has been thoughtfully composed to evoke lightness within limitation.
The design narrative celebrates minimal intervention and material honesty, transforming spatial constraints into opportunities for nuance and depth. In its quiet precision, the home embodies a contemporary Mumbai ethos—where clarity, rhythm, and restraint converge to craft spaces that feel intimate, timeless, and deeply attuned to modern urban living. Conceived and meticulously executed by RLAD – Raj Lakhani Architects & Designers, this project stands as a testament to the firm’s philosophy of crafting refined, context-driven interiors that balance elegance, functionality, and an enduring sense of calm.
FACT FILE
Project Name : Unseen within the grid
Design Firm : RLad – Raj Lakhani Architects & Designers
Principal Designers : Ar. Raj Lakhani, ID Juhi Thakkar and Devang Lahoti
Project Type : Apartment Interior
Project Location : Ghatkopar, Mumbai
Project Duration : 2024-2025
Project Area : 650 Sq. Ft.
Photography Credits : Studio Abhishek Sawant
About RLad
Raj Lakhani Architects and Designers (RLad) is a Mumbai-based architecture and interior design studio rooted in the belief that good design goes beyond just form and function—it shapes experiences. Led by designers Raj Lakhani and Juhi Thakkar, the practice spans residential, commercial, retail, and hospitality projects, offering thoughtful solutions that respond to people, place, and purpose.
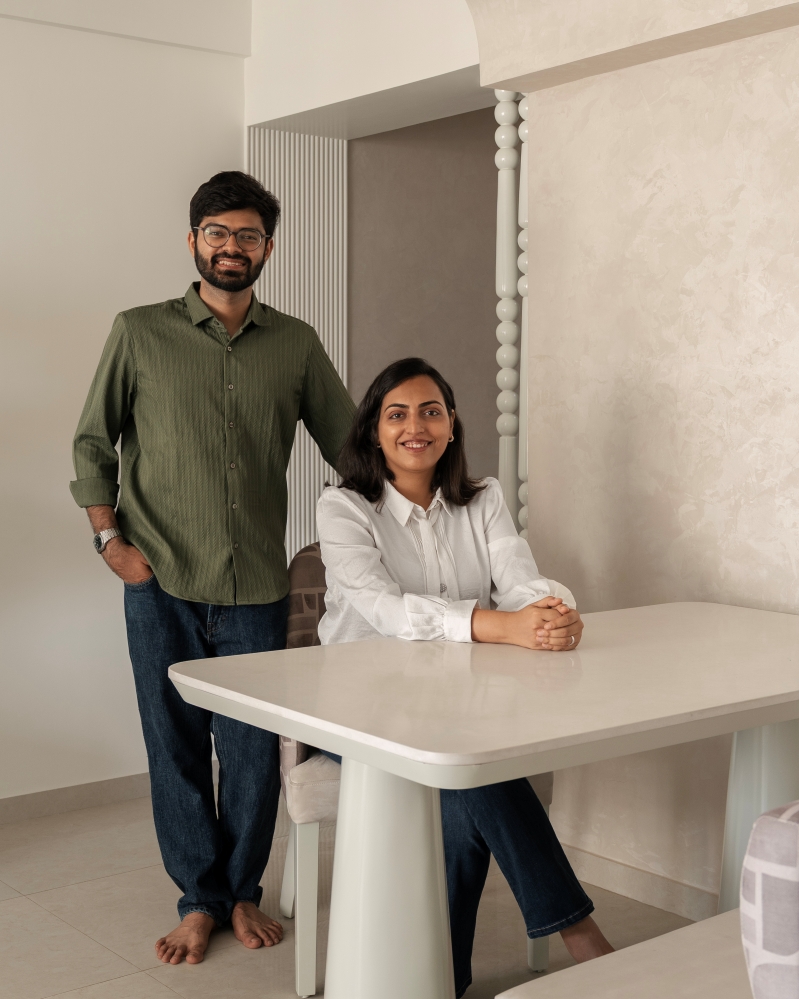
With a process that is both intuitive and collaborative, RLad approaches each project with sensitivity to context, attention to detail, and a desire to create environments that are timeless, grounded, and engaging.

Raj Lakhani Architects and Designers
Website : www.rlad.in
Instagram : @rajlakhani_ad
FaceBook : @Rajlakhaniad

