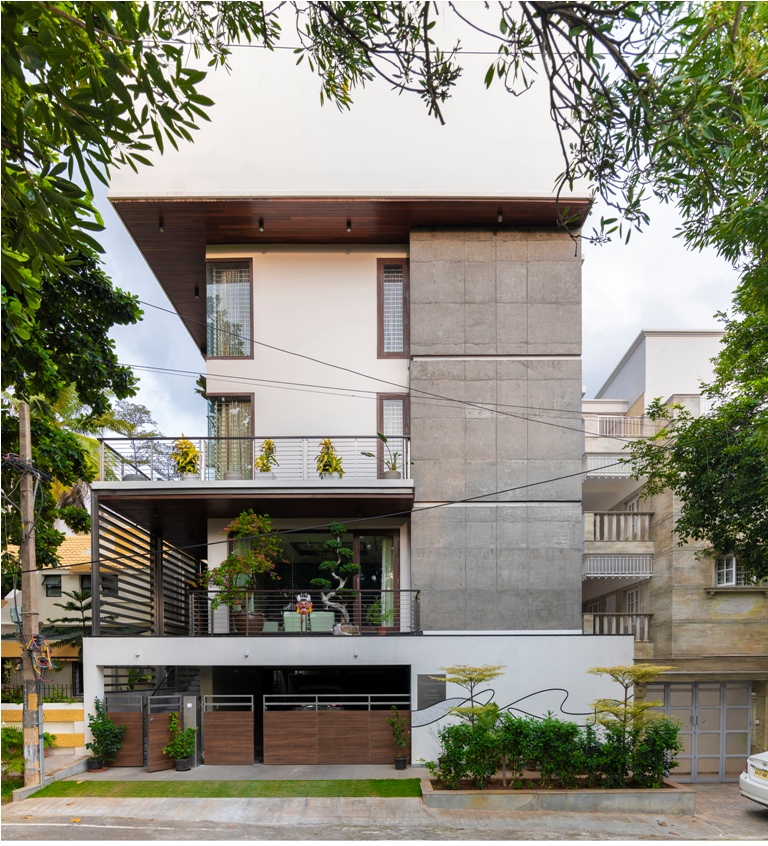Jewel Box – Residential Project | SASW Architecture | Bangalore
Project Jewel Box was conceptualized as an urban house to accommodate the aspirations of two generations. Planning of the project was evolved from our own experiences of joint family setup, in the urban context, thus resulting in an effort to achieve a balance with the context of the spaces and their relationship between the generations.




This is indeed a luxury home, though formed in a small site, with spaces and volumes, evokes a feel of mansion with copious natural light and ventilation, expanding volumetrically.




Preliminary level of planning kick-started with resolving serious parking issues to house 4 cars. Allocating all parking along with a home office and service quarters at road level, eased the process of achieving habitable space allocations at the upper levels.



All the functions are divided floor wise. The first level holds the living, a guest bedroom, kitchen, dining and a Pooja court. The second level has two bed rooms for the older generation and the third level for the younger generation. The last level holds common amenities such as home theater, gym, spa, and terrace garden.






The visual connections of spaces and the uniqueness of the Island Pooja court – inspired from the Mamallapuram shore temple is one of the highlighted design area in the house. It is a stone carved island temple in a pebble court placed in a double storied space. Exposed concrete facade, spa with skylight, pooja court in a double storeyed space are the few achieved with the brilliance of structural frame aided by having large cantilevers with composite systems work, blends with the architectural intent.



The materials mostly used are a combination of Italian marble, teak wood and off the shelves furniture. The project was christened as Jewel Box , due to the the highlighted box in elevation, sitting as a Jewel at top.





FACT FILE
Project Name: Jewel Box
Design Firm : SASW Architecture
Principal Designer : Pramod Chandrasekar & Abdul R Ansari
Project Type : Architectue & Interiors
Project Location : Bangalore
Photos Credit Name : Sanjith Seetharam













