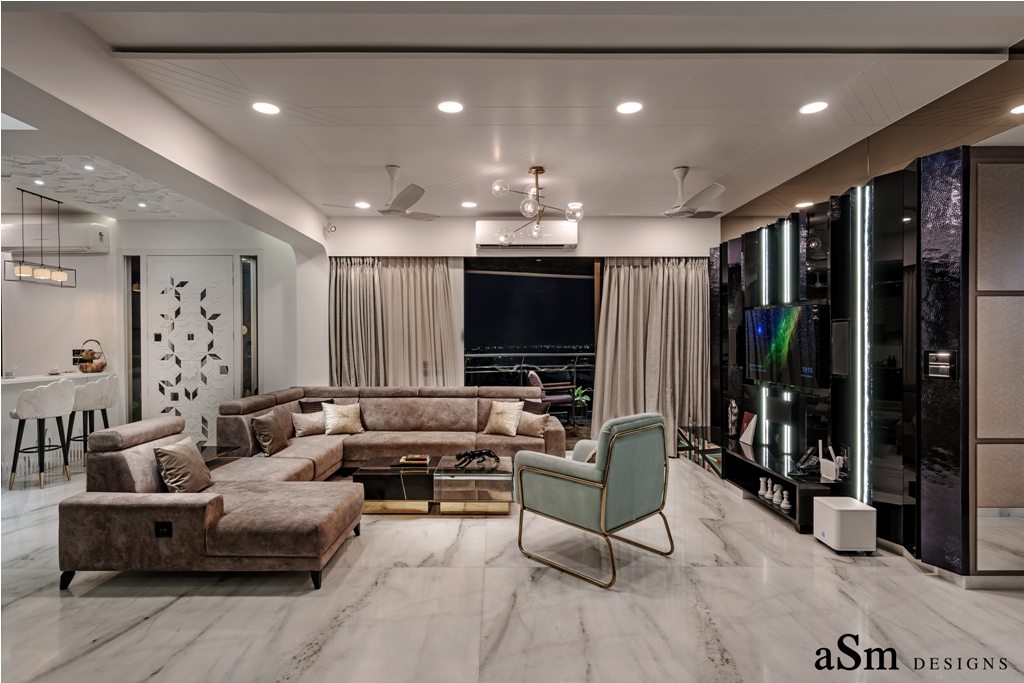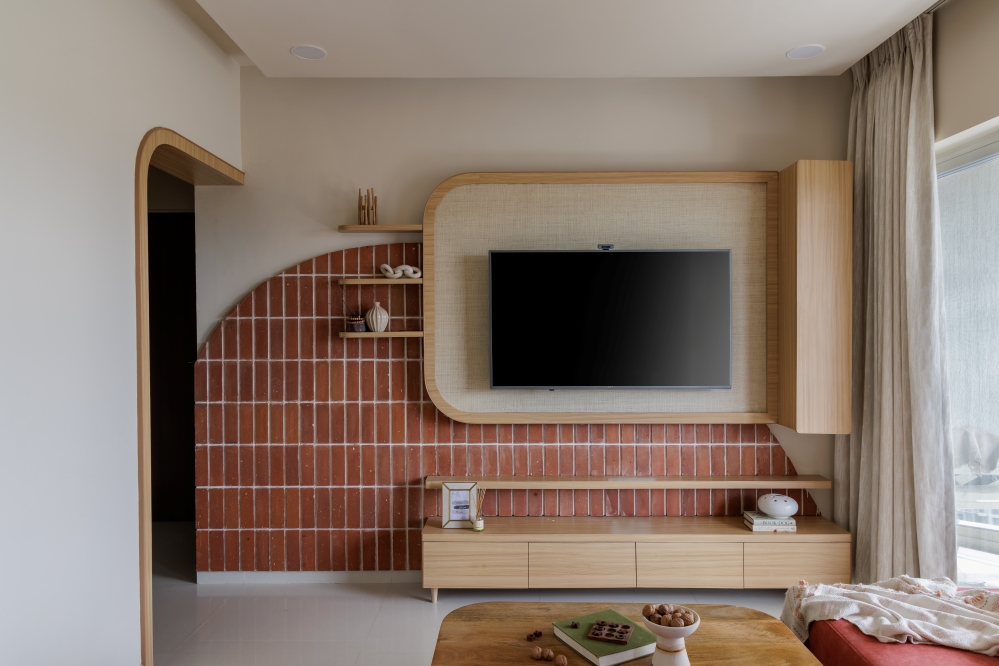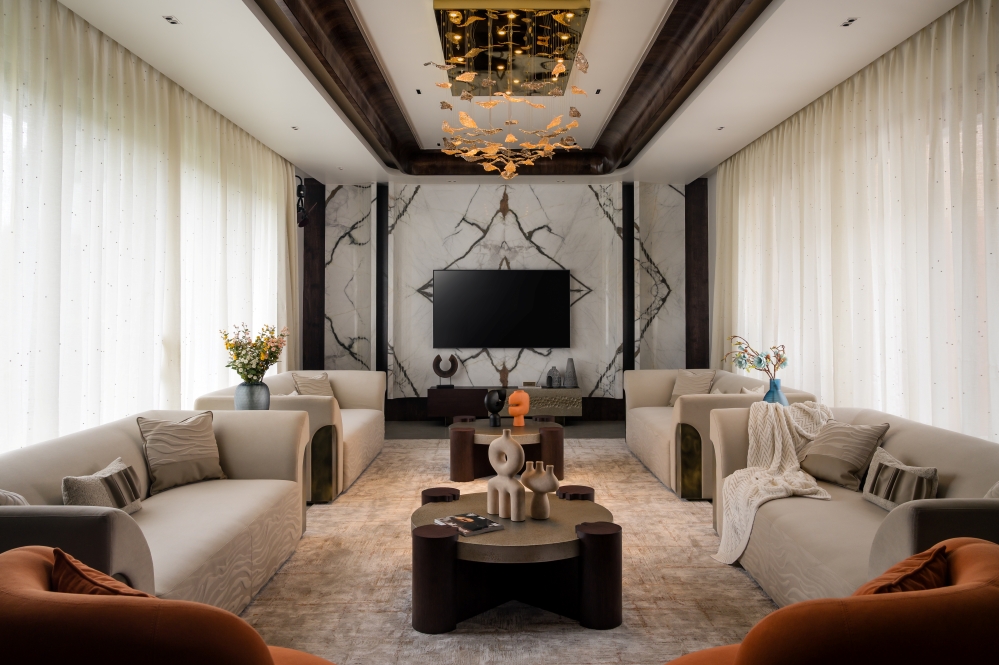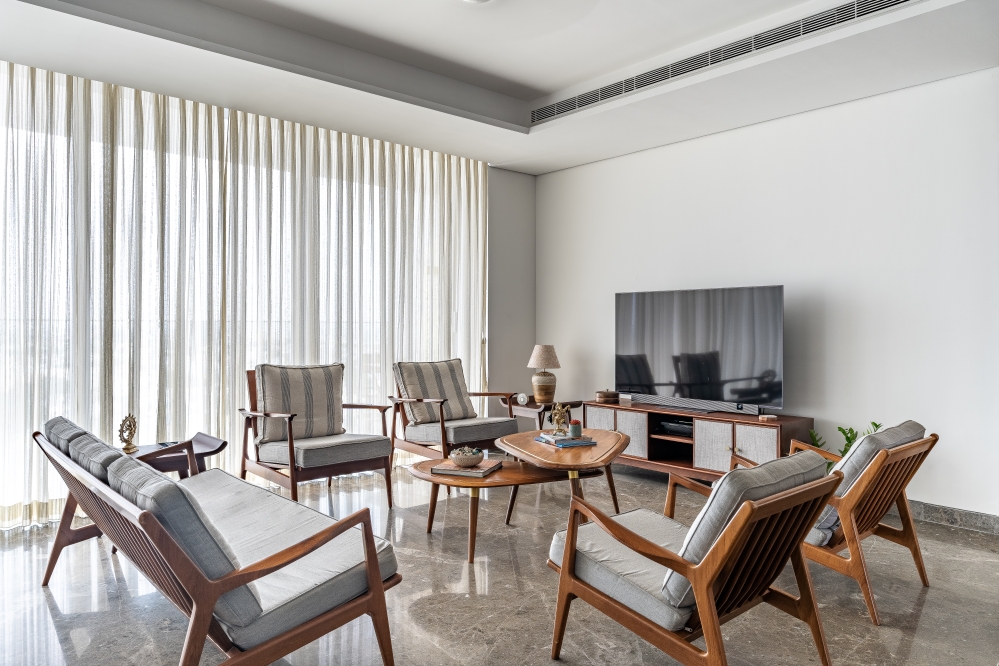Ganjave’s Glamorous House | Xiata Architects | Pune
Mr.SachinGanjave’s luxurious sprawl located amidst the prime confines of Prabhat Road is a perfect marriage of Modern and Traditional – where Traditional meets contemporary with a glint of Uber-Chic panache.

MrGanjave – an entrepreneur and an avid artist himself – inspired by the proclivity towards history and penchant for the usage old solid wood, prevalent in the prime of the Maratha Empire, encouraged the Architects of Xiata to design his new abode in a bespoke manner.



As you enter, the living room feels like a magnanimous ‘Diwankhan’ replete with chandeliers and traditional Peshawa style and patterned wooden roof. Albeit this feels an absolute throwback to the 1800’s there is still an AC and modern high speed fans giving it a daily touch. The idea being lavish but without overwhelming the esteemed guests.



As you pass by the wooden center table in the living room adorned by a shiny brass pot, there is a sitting area – a traditional version of a Chawk, set up entirely in stone and Kadappa. Keeping in tune with the location of this residence the walls are aligned with orchids and tiny palm trees but still leaving enough space for you to bolt a horse!!



The kitchen goes the contemporary way in more ways than one; having trolleys and massive storage units being the key necessity of today. Keeping client requests in mind,we still managed to maintain that old world charm from the living room keeping the lighting on the yellowish side and drawing metronomic reflections from the laminates and veneer.


The 3 bedrooms with attached toilets are spacious enough to house the owners and any extra guests that might pop in every now and then. Wooden beds, massive sliding wardrobes and corner tables serve enough purpose of the family members along with leaving massive spaces to have a late night wander.



What’s most striking though is the usage of local original materials used throughout the furniture and partitions with traditional artisans carving in some niches for good measure. While designing we tried to do job blending in the historic artisanship with the times of today. As most often than not these plans often have the potential of going downhill.



It’s also important to mention the client’s allowance of liberty to us as an Architects and Designers that make these collaborations possible. Because no matter what an artist works on, the synergy between the him and client is what makes a project stand out.

And stand out this one does !! Bonne Vie !!
FACT FILE
Project Name : Ganjave’s Glamorous House
Design Firm : Xiata Architects
Principal Designer s : Ar. NupurMahajani. Ar. Madhura Deshpande, Ar. KshitijMahajani
Client’s Name : Mr. SachinGanjave , Mrs. Gauri Ganjave
Carpet Area : 1740.00Sqft
Built up Area : 2155.00 Sq.Ft
Project Completed on : October 2020
Project Cost : 45 Lakh
Project Location : Prabhat Road, Pune
Photography Credits : Deepak Wangate













