“Pastel House” | Scube Interiors & Architecture | Surat
With The clients brief of multiple requirements and ideas … we decided as a team to give them something most subtle and serene to feel as if in an heavenly abode,
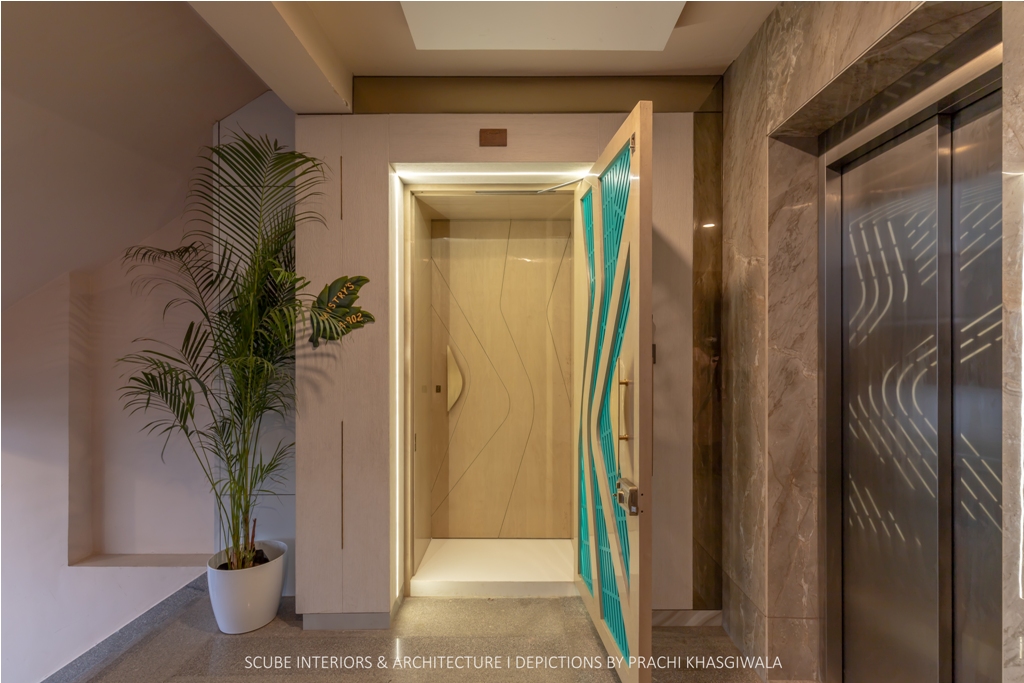


We designed with 2 flats of 2BHK at 9th floor of a river facing apartment and converged it into a one huge 3BHK,
The challenge of structural elements and services were dealt with extreme caution and all the facilities were tailor made as per their choices of rooms, washrooms, kitchen, wash area and bedrooms.


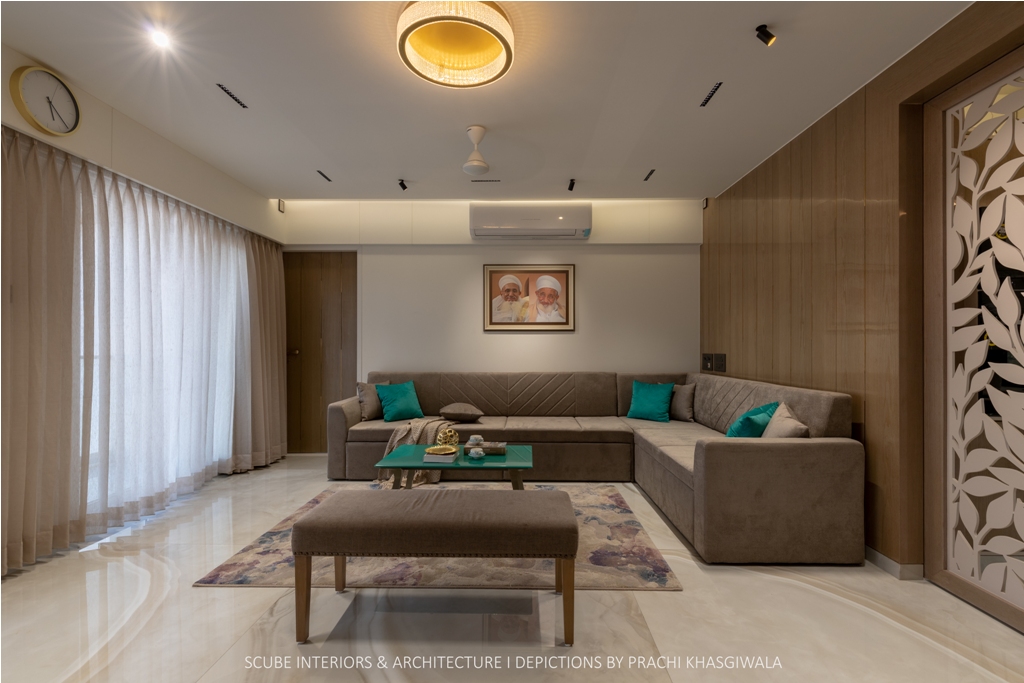
The pallete for the finish was kept pastel as the name suggests & all floor ceiling walls furniture and furnishing were designed keeping the colour scheme as the core of the house.
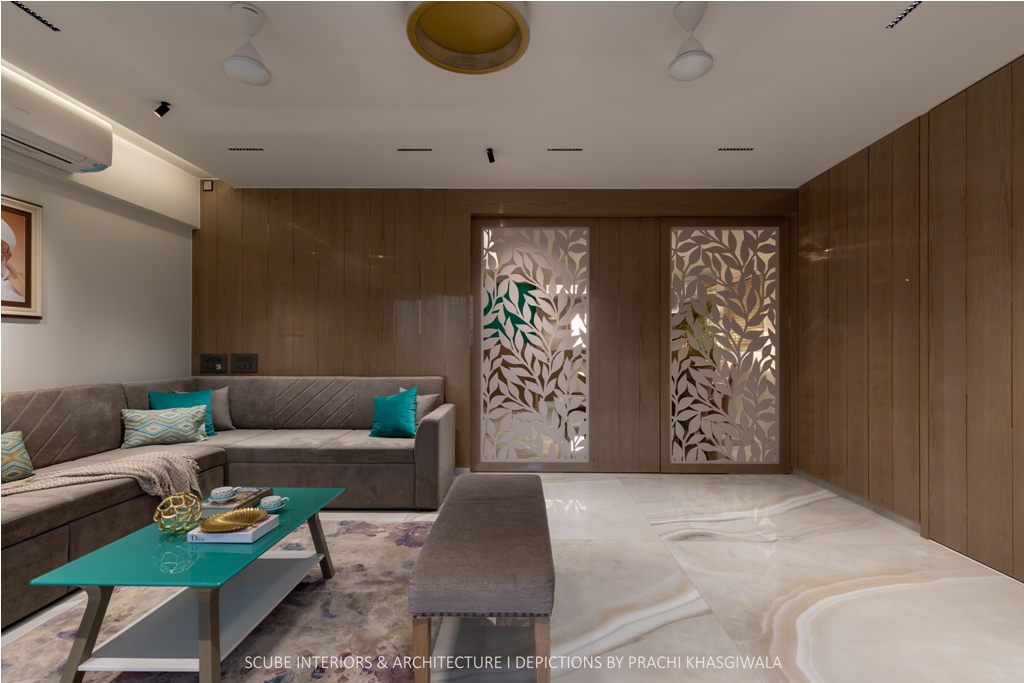



The furniture all designed and executed mainly on site, with a common finish of Italian veneer with Italian pu finish.




The Main door and the entrance has a bright Teel colour splash along with white charcoal wood texture sheet, led slim lights to provide the much needed Glam effect as a first impression of the house.




The kitchen Dinning and living had a common colour scheme for all the elements and thus provided a sense of calm to the space used for multiple occasions.




The lighting plays an major role in achieving the look & feel, with use of the latest laser led lights and led track lights. With Minimum on walls and floors the house looks calm and composed and is kept clutter free for a everlasting heavenly feel.
The master bedroom was designed with minimum colour and the styling was kept contemporary.



The Sons bedroom with a theme of flamingos and natural elements was achieved with the help of a wall art of foliage behind the bed, with wooden branches feel along side the headboard and printed curtains to add to the theme.





The kids room was designed with all pastel shades and with graphics interpretation of space and its elements like Rockets, Astronaut suits, space stations, planets all in a bold black shade.




The Kids beds folds in the day time to provide ample open space for their daily chores and is a boost during these lockdown times. The wardrobes holds a study near the window and with multiple panel design hides a sewing machine and a lot of storage for the little ones.
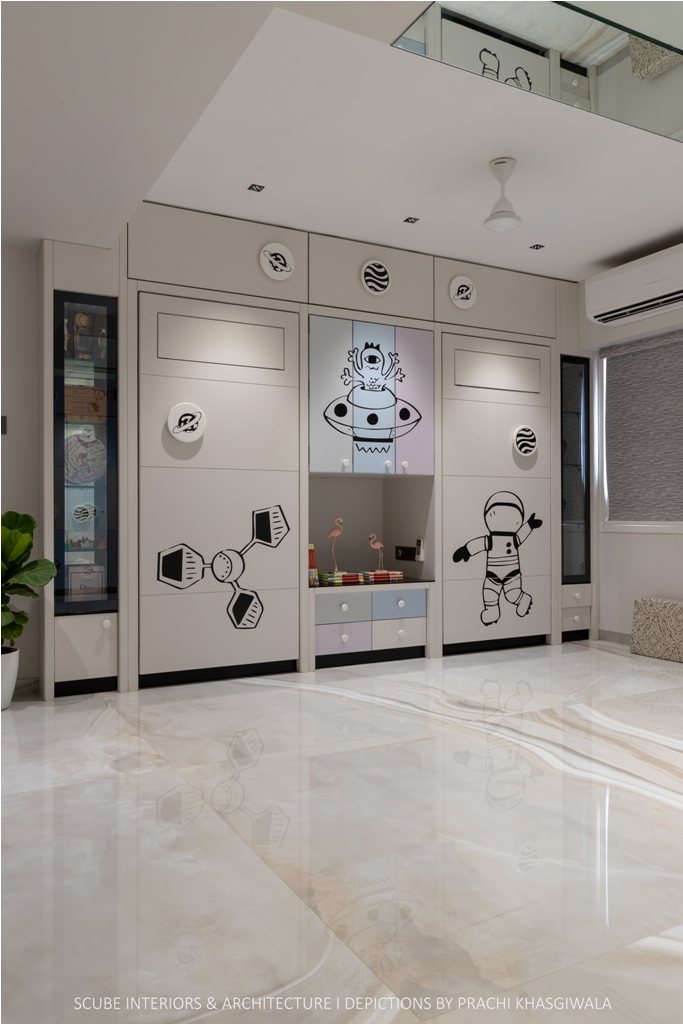

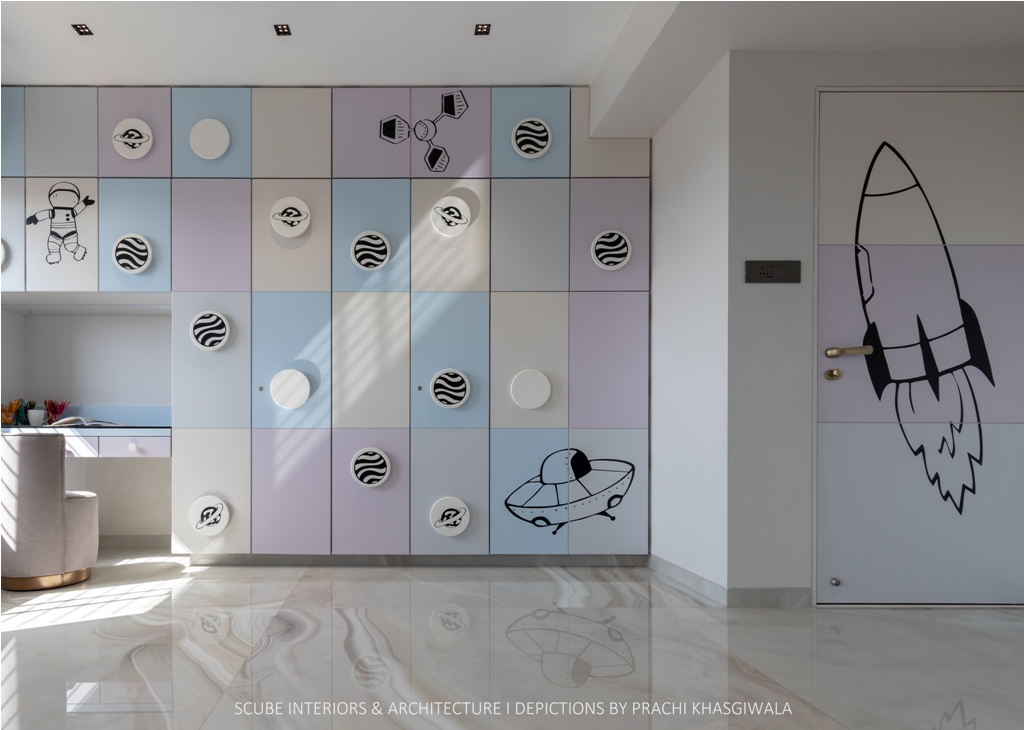

The serenity and the heavenly feel of the river front location of the apartment was brought inside the flat and achieved by the soft cosy finishes and the pastel colours along with minimum furniture.
FACT FILE
Project Name : Pastel House
Architect Firm : Scube Interiors & Architecture
Design Team : Kaizer meer / Tarun Joshi
Architect in Charge : Kaizer Meer / Yusuf Cyclewala
Project Location : River front tower, Surat
Project Area : 1610 Sq.Ft.
Project Status : Completed in
Project Year : February 2021 (Month/Year)
Photography Credits : Prachi Khasgiwala
Interior styling : Uplift Depiction














