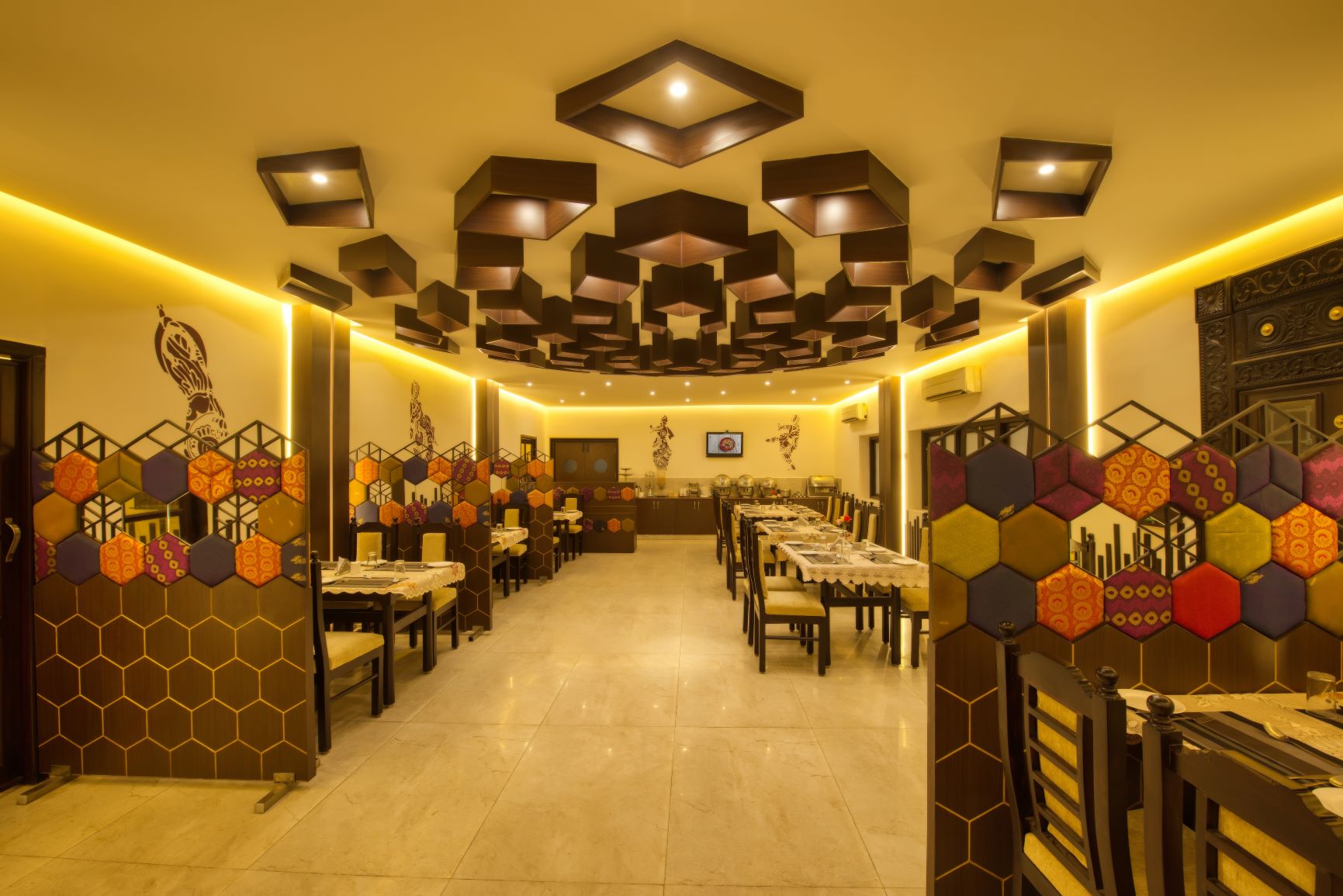Office Interior | Studio 23 | Indore, India


This project came on a very short notice with a time period of 2 months post Lockdown. The project started with the theory of reusing maximum furniture and redesigning them and giving a modern touch.


The Client had a very specific brief which included ; An Owner’s Cabin, Store Area, Staff Work Stations, Reception/Walk-in Counter area and a Display Unit.


The traditional yet a modern touch was, the office creates a calming ambience by way of simple materials like ; wood, clay tiles, glass and steel. The starkness of the space is softened by the use of Indoor plants and wood.



Solid Voids and Green areas strives to add texture by way of repetition =, in order to break the large volumes. The programme for OpenIdea Office is articulated in the design.


The outer grid houses a cabin and store area along with the entrance foyer, the central grid accommodates the reception / display units and staff work stations and the internal grid comprises an old cabin space, toilets and storage space.


An open plan with green pockets are used to bring liveliness and positive energy to the neutral tones used.


FACT FILE
Project Name – Kirti Enterprises
Design Firm – Studio 23
Principal Designer – Ar. Krutarth Parikh
Design Team – Ar. Avi Dholakia and Mr. Samir Patel
Project Type – Marketing Office Interior Renovation
Project Area – 1600 sq.ft.
Photos Credits – Phx India
Location – Indore, India















