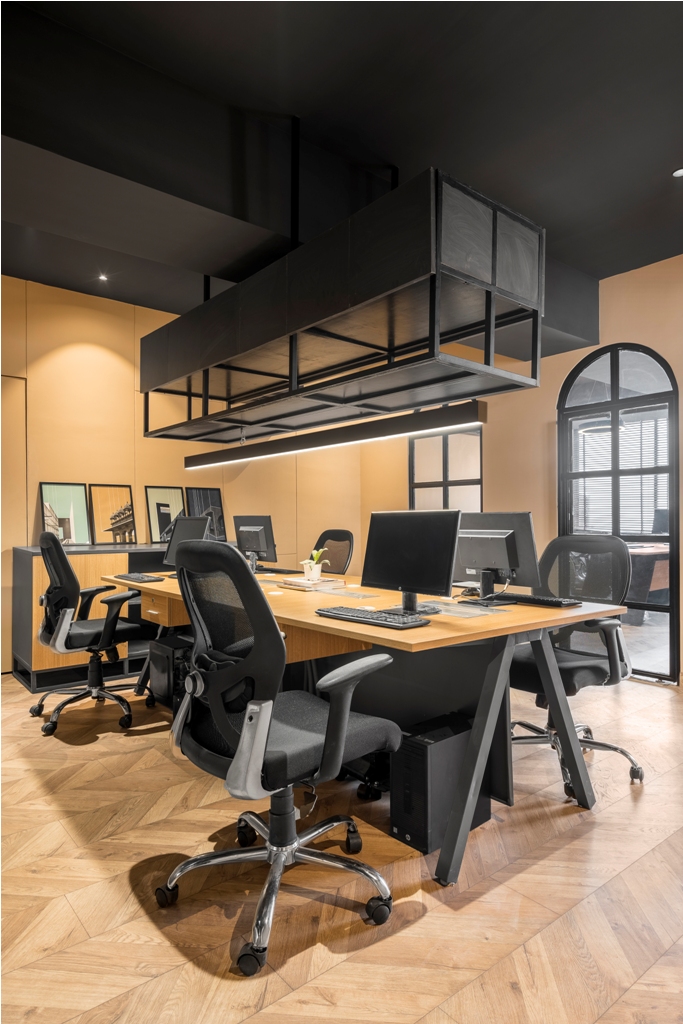The Oasis – Commercial Interior | Design Dual | New Delhi
The brief of the project :
The clients imagined their new office space to be unique, unlike any usual corporate space with modular workstations and filing cabinets. They desired something fresh yet exquisite. There was a specific requirement for 2 director cabins, 3 manager cabins, workstations for 4‐6 people, small reception, waiting area and a pantry.





The design intent (the design philosophy of the space):
Based on client’s spatial requirement we started organizing the area program specifically into cabins and open space. Keeping the open space in the centre, the cabins are pushed along the periphery wall. The open space comprises of reception, waiting area and custom designed workstations. A fluting pattern is derived and spread across the entire length of the reception back wall. This feature wall composes the company’s logo and is carefully curated, so that it is visible from the exterior corridor. For the desired uniqueness, we aim to keep the focus at eye level only and thus a black ceiling. Keeping everything in tones of a desert, this space indeed is an ‘Oasis’.





The site :
Originally the site was a bare shell, with exposed beams and certain columns in periphery, which were well appreciated and retained as it is. All new closed spaces / cabins were formed using gypsum partitions. Minimal false ceiling has been done to highlight certain areas and to incorporate lighting fixtures. The exterior windowpanes were 6mm clear glass, which were later replaced by powder coated aluminium windows with DGU glass, keeping in mind the Delhi climate.




The spatial configuration/flow :
OASIS -The design idea of a pause / break starts from the very outside of the space. As soon as one enters the 15th floor of the building, they see glimpse of a floating wooden disc with a sandy brown background like a mirage. This is achieved through a custom made wooden door with an oval shaped glass insert. As one approaches closer to the inside the other elements like the reception table, workstations, arched French doors etc come into frame.




With a well light central open space, the office defines a dynamic workflow/nature of the company. Cabins on the left are occupied by the directors of the company with dedicated informal seating space inside. Whereas the glass cabins on the right are occupied by the managers, along with a small pantry area in the corner.



The material palette:
Doors ‐ Black painted MS frame with clear toughened glass
Furniture ‐Director tables ‐ Powder coated MS structure & laminated worktop,
Sofas & Chairs ‐ fabric upholstered sofas and leather chairs with wooden legs
Reception table – Polished wooden table with brass insert details
Walls – fluting and mouldings in pop, finished in paint
Floor – Laminated wooden flooring




FACT FILE
Project Name : The Oasis
Design Firm : Design Dual
Principal Architects : Wamika Bansal & Arjun Sara
Design Team : Wamika Bansal & Arjun Sara
Client : Landsmill Agro Limited
Project Size : 1,200 sqft
Project Location : Nehru Place, New Delhi
Photography Credits : Tarang Goyal














