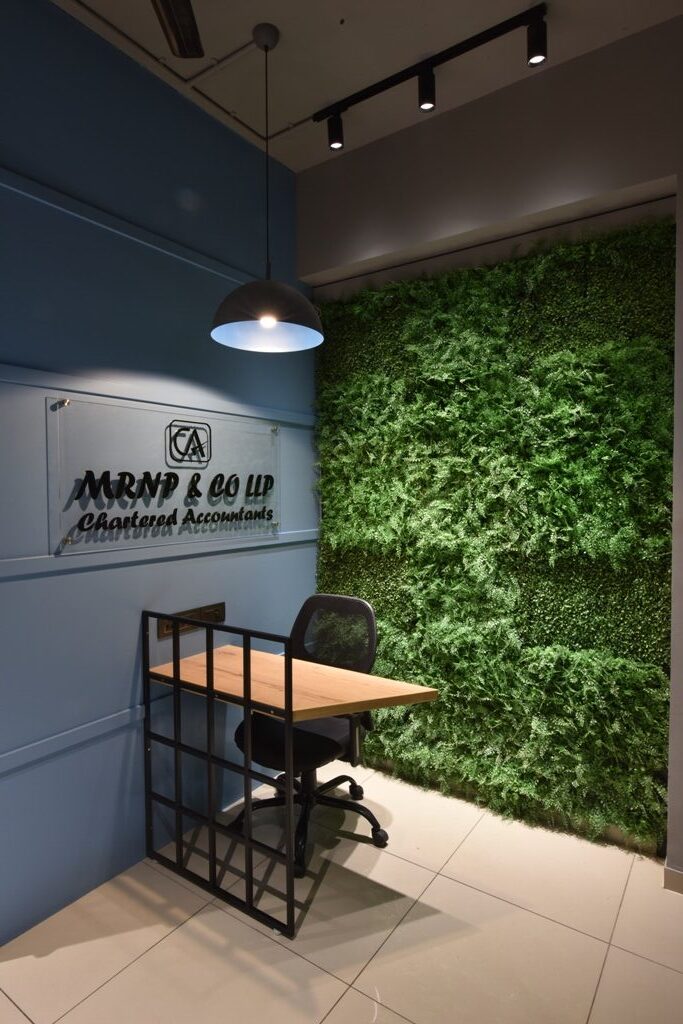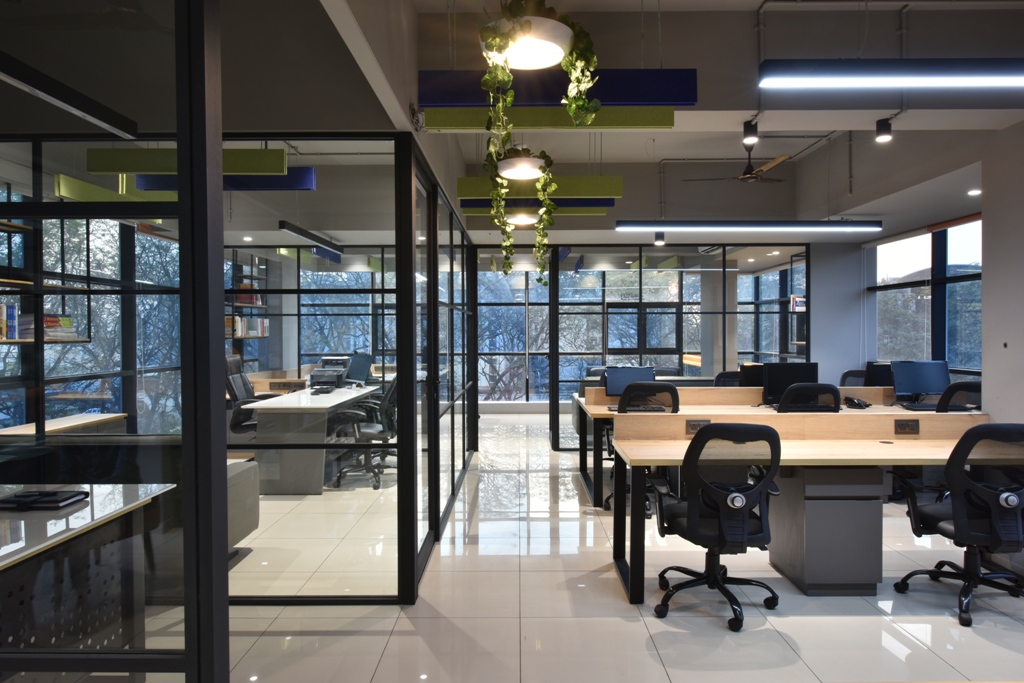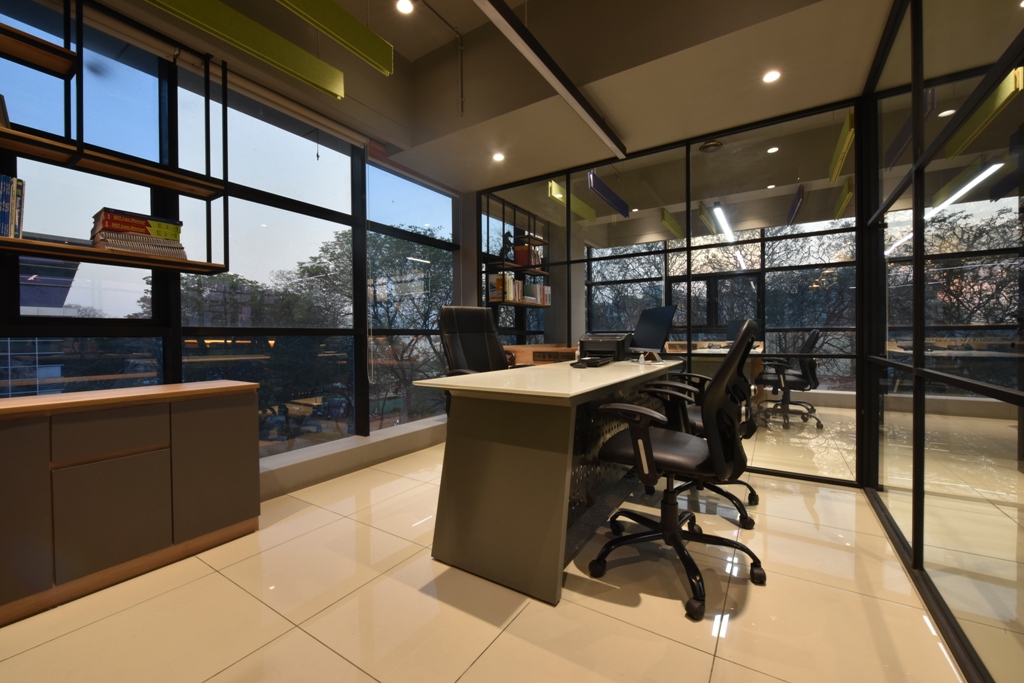Corporate Interior | Studio 7 Designs | Vadodara, Gujarat
An open office of young and dynamic CA duo focused on employee wellbeing and productivity. The
areas respect the company’s specific needs. While diverse, the zones complete each other. This also
helps the user free movement between rooms, and other areas.



Ergonomics were a key consideration. For example, individual work stations line the exterior glass
facade of the building thus benefiting from direct daylight. Glass and extrusion partition ensure other
areas receive this natural light too. The ceiling design element is vital to the acoustics.




Deliberately exposed services add an industrial twist to the interior and contrast with the contemporary elements of the workplace. A focus on exposed brick work and acoustic design element in ceiling adds visual weight to the design – black seamless extrusion glazing supports the client’s vision of a transparent workplace and creating a sense of openness.





Thoughtful details reveal the company’s story. The green wall behind reception desk and company logo on blue wall nods the work in chartered accountancy.




FACT FILE
Design Firm : Studio 7 Designs
Design Team: RajnyshvRami, Unnati Patel
Project Type : Office Intrior
Project Location : Vadodara, Gujarat
Project Duration : Three months
Client : Nemish Patel & Paresh Patel
Photography Credits : The Cross Clicks














