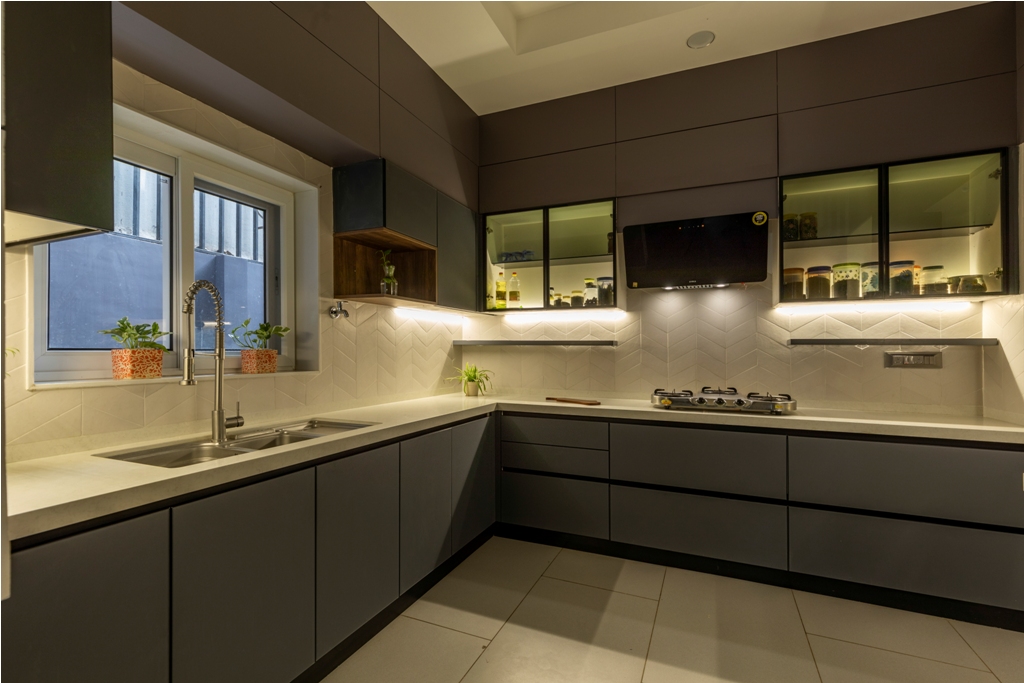SUN House | The Studio JAR | Indore



Sun house sits on a garden facing corner square plot of 15m x 15m in a posh residential locality in Indore with main access road towards west. The brief was to design a modern style tranquil yet cozy abode for a young couple with an emphasis on openness & greens.











Setbacks on 3 sides allow for a continuous garden to wrap the footprint and terrace gardens serve as private open spaces on the upper floors. The front facade is composed of an exposed concrete wall adjacent to a wooden screen, reducing west heat gain and allowing for a subtle yet dynamic play of shadows into the two conversing double heights. Terracotta brick cladding complements the concrete wall giving the exteriors a raw identity stylistically.








The ground level is split into two, segregating public & semi-public spaces. One enters the lobby, via a discerning pedestrian court amidst greens, leading to the double height drawing room. A wooden partition screen allows glimpses into the adjoining dining area without compromising on the need for privacy.




Linear horizontal and vertical openings invite North light into the double height living on the first floor. Shaded floor to ceiling windows connect greens throughout the living areas allowing for light & air ingress blurring the inside outside linea.





A service entry from the car park leads to a small sunken corridor providing access to a grocery window looking into the kitchen and the powder room.






The master bedroom sits behind the exposed concrete wall, gazing into the colony garden via a slit window. A bridge connects the master to the main terrace garden adjoining the living.







Extensive use of wood in contrast to greys and whites add warmth to the interior aesthetic. A central concrete textured wall acts as a distinct canvas for the dining and living spaces.





Accented murals, artifacts selected by the clients become personalizing elements reflecting their persona and philosophy. Bathrooms feature counter to ceiling mirrors and custom built stone basins in combination with textured tiles.




FACT FILE
Project Name : SUN House
Design Firm : The Studio JAR
Principal Designer: Ar. Atit Jain
Project Type : Bungalow – Architecture and Interior Design.
Project Location : Vasant Vihar, Indore, MP, India
Photography Credits : Ruhchitra














