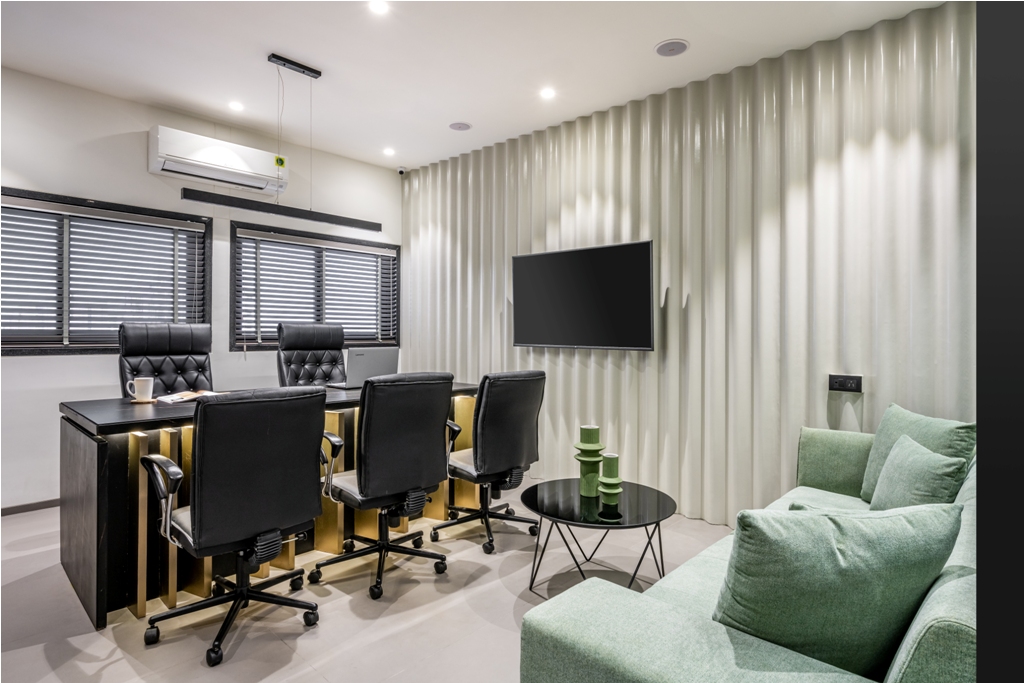Clover Highlands – Residential Interior | AMPM Designs | Pune
On our first site visit to this 3.5 BHK house, we envisioned a state-of-the-art space that feels radiant and plush. Today, looking back at all the hard-work, we can proudly say that our vision has come to life exactly the way we expected. We designed this 1,650 sqft space with simply adding classic mouldings to modern life. Given the petite size of the space, we opted for furniture that is more functional than bulky, keeping agility in mind. We strived to make this space look more spacious and clutter free by adding simple yet elegant elements.

For the mini foyer, we used a bold black polished wooden console with a black metal framed mirror which reflects the balcony right opposite, making the space look larger. The passage from the foyer leading to the living and dining areas has the Home Office on the left-hand side and the Kitchen opposite to it on the right-hand side.



The Living Room is the ultimate example of the phrase, “Form meets Function.” The living room is illuminated with glazing windows that bring all the natural day light overlooking the lush green landscape of Wanowri/NIBM- Pune. Like most modern spaces, the Dining is integrated into the Living, which we distinguished with a lavish mirror wall that reflects the light and also help perceive the space larger. The long walls are characterised with classic wall mouldings and ceiling cornice details that add panache to the overall space. The highlight of this living room is the seating area that is ornamented with a tasteful crystal chandelier placed in the centre of the seating. The seating area is furnished with a pair of chic roseate arm chairs with a quilted fabric and ivory sofas, adding the right contrast. Adding to the contrast are the gold end tables & coffee tables. Lastly all set ablaze with a dark grey rug on the floor and bold suede curtains.


The Kitchen is adorned with a white stone counter and subtle ice blue tinted glass shutter cabinets, providing a fresh and vibrant ambiance. The glass door opening in the utility area of the Kitchen brings in natural daylight, adding more freshness to the space.

The Home Office/ Study Room is built for individuals who like to bring their work home or just like to have some personal reading time. Designed with utmost simplicity, this room is ideal for anyone from kids, parents to grandparents to have their “me” time. It is designed with classic wall mouldings and ceiling cornice merged with modern fluting. Embellished with our hand-picked artwork frames, modern and slick wooden desk with wooden chairs that bring the much-needed warmth to the room. Having an attached powder bathroom, graced with a punch of teal to the wall and vanity makes it more convenient and stylish at the same time.



The master bedroom is designed to feel and simple yet sophisticated. The wardrobe and the TV unit facing the bed were designed to look like a leather panelled wall with a matt polished veneer. Warmth was added with a eucalyptus veneer styled with brass inserts as the bed back.



The Guest Bedroom is designed with a deep teal green coloured wallpaper with matching moulding framing the walls. The contrasting matt black marble finished tile placed asymmetrically adds boldness and drama to the overall space.


The Kids bedroom is designed with the idea to maximise floor space and add vibrant colours, keeping in mind the necessary functionality and agility during playtime and study time. In order to maximise functionality, a sliding wardrobe with a subtle fluting is added to the room. Ideal for children between 3-12 years of age, this room is set up with a more convenient custom bunk bed suitable for growing children. A compact yet functional study unit personalises this room. The walls are covered in a cute cartooned and classic striped wallpapers to add zest and enthusiasm to this kids bedroom.
FACT FILE
Project Name : Clover Highlands
Design Firm : AMPM Designs
Project Location : Pune, India
Project Size : 2000 Sq.Ft.
Photography Credits : Prashant Bhat














