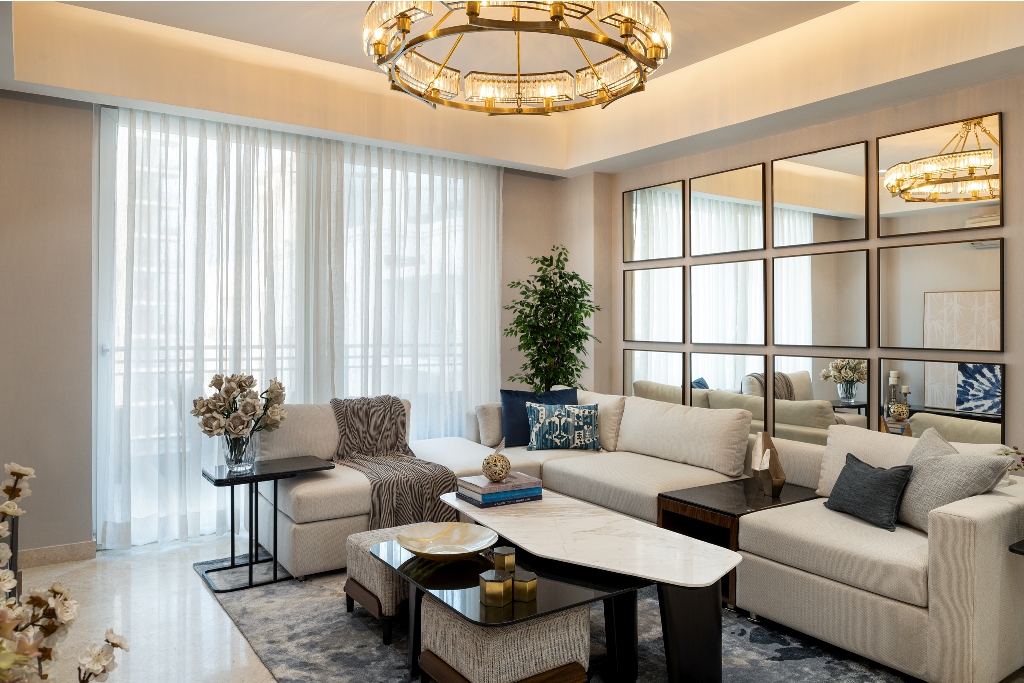Beaupride Tank House – Residential Interior | Studio PM | Mumbai
36m above the road level, one gets uninterrupted breath-taking views of the Arabian Sea, the sea-link and all of south Mumbai towers. Through the large windows the sun light cascades 15ft into the house filling up the 11ft high volume with abundant natural light and wind. This luxurious apartment was ideal to showcase the luxury of light, wind, volume, and space.

Home to a modern Gujarati family, the brief was clear from the beginning. The house had to be contemporary in its outlook but should have plenty traditional design cues. The handshake between the contemporary, traditional Gujarati and luxury was conceptualised through keeping a warm colour palette with hints of modern pastels, use of traditional motifs on walls and fabrics, warm brown wood with meticulously handmade mouldings, gypsum motifs and mouldings on the ceiling and a simple whitewash on all walls.




All the loose furniture was made in Jodhpur through expert craftsmen using premium quality wood. (courtesy:BASANT). All the brass artefacts were handpicked from various parts of Gujarat and Rajasthan. The highlights of the house are the amazing number of arches which sometimes form the partitions, sometimes the furniture and sometimes little niches in the wall reminiscent of traditional jharokhas.



The swing custom designed in teak wood adds playful character to the living room. The modern looking rocking chair and the giraffe coat hanger are adorned with colourful yet vernacular dhurrie. The white terrazzo dining table with inlay of Agra green marble (Kalinga) completes the green wainscoting in the living and dining room.



The pastel blue partitions form the division between the passage and the kitchen introducing through the fluted glass the pink of the storage units of the kitchen. The pastel mint green arched box houses the temple.




The veneer clad ceiling in the master bedroom showcases the cane inlayed wardrobes. The kids’ room hosts a murphy bed which doubles up as a writing chalkboard when shut. All the bathrooms are primarily finished in beige colour tiles teamed up cane and wooden moulding to add onto the character.







The passages have interwoven cane chatais on the ceiling adds continuity to the design elements through the spaces. Fluted glass, fluted detailing on the gypsum walls and wooden panelled partitions highlight the attention to detail and boasts of the fine craftsmanship.





FACT FILE
Project Name : Beaupride Tank House
Design Firm : Studio PM
Project Area : 1400 Sq.Ft.
Project Location : Hill Road, Bandra, Mumbai
Project Duration : 11 months
Project Completion : January 2021
Photography Credits : Pulkit Sehgal
Other Credits :
Funiture : Basant & Bhavesh Peshawaria
Wood : Venzo Wood
Kitchen : Aakar Kitchen
Lighting : Litomatic
Curtains: Pride Bandra














