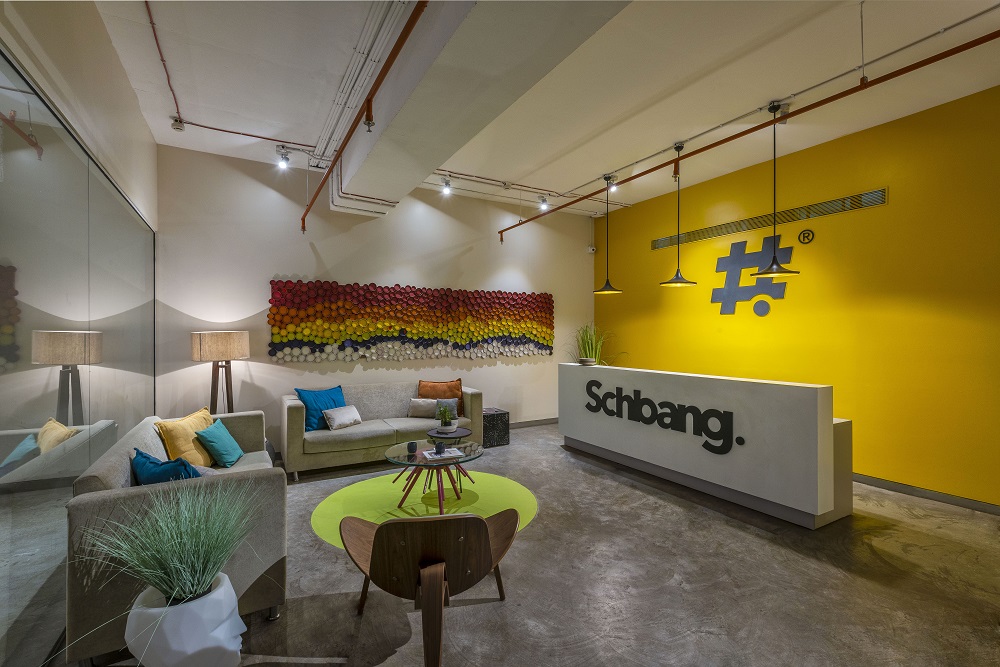Schbang Office- The Modern Indian office with art as a design vocabulary | Ashleys Architecture | Mumbai
The office for a rapidly expanding creative agencyfor the modern Indian millennialis a result ofa fascinating design quest.Creativity is not just a feature, but is representative of the complete persona of the brief. The office is therefore crafted as an Eloquent space that is divided solely by functionality, in order to imbibe the inclusive ethos of the workspace.


The fluidity of spaces devised the spatial alignment of the office, in order to result in an open plan with a circulation pattern that encourages interaction. A transparent reception lobby welcomes one to the office; the visual connection to the conference room and meeting room further enhance the fluidity by augmenting the perception of space and epitomising the scale of volume. Anticipating the freedom in a working environment, the office is zoned into formal and informal sections. Exposed workstations endorsing interactions occupy the formal zone while elongated built-in seating that celebrate the scale of spaceruns along the perimeter of office wall occupy the informal zone which is much like the break out zone coupled as informal zone to ideate. To promote a close-knit office culture between the employee and the employer, the co-founder’swork space is exposed, while being separated by bespoke interiors with an extended visual connection to outer environment. A multifunctional space to accommodate professional shoots and events elaborates the functional precision in design. Extending the informal zone further, the cafeteria is placed in a cosy corner of the office with a vista of Mumbai’s cityscape.



The interior colour paletteis well-compiled in a contrasting manner to further enhance the quirky spaces. The bold use of a solid yellow backdrop for logo display is contrasted by the white reception desk label to mark the identity of the space; wherein thelounge seating adjacent to a vivid wall mural is crafted in a combination of grey and cool colours that blend well with the stark backdrop. Sharing a visual connection with the reception, conference and discussion rooms,it also radiates the vibrance of warm colours, nurturing the creative discussions of young minds. Juxtaposing this pungent colour compilation, the work station area is designed to be a liberal space, dotted with white furniture which is vigilant on grey concrete flooring. Solid colours and shapes of the carpets break the monotony of noble grey concrete flooring, creating a picturesque frame amidst each volume. Contemporary art and eclectic furniture fill the entire 10,000 square feet of the open plan.



Art endures the creativity of the design; customized to each space and plane in a pop colour palette, it commands the design vocabulary. Ceiling fixtures, walls arts, paintings, furniture; each art form engraves a different sensory experience for the user’s mind. The seven-feet-long wall mural that welcomes one to this art extravaganza is created with bottle caps in monochromes of varied colours, adding texture to the visual scape. The ‘Flock of birds’ art piece on the ceiling, is another enticing facet of the office; inspired by the evening sky, it augments the persona of the micro-environment and covers the exposed duct work.As a cost-effective alternative for the traditional false ceiling, it helps in the maintenance of a budget and of course, the scale of the space.Bold contemporary art representing the digital world, stands out in the calm white volume of work station.The logo is expressed through distinct art media, that is evident on every wall of the office.



A muted, yet impactful Material palette with rhythmic textures endorses a better user experience in the design. The rustic grey palette of concrete floor forms a mute palette for vibrant interiors accents. Customised sleek white track lighting and hints of yellow lighting over the workstation augments workability and the minimalism aesthetic ofthe office. Hanging lights channel yellow light into the discussion and conference rooms, epitomizing the warm hues of walls and furniture.



Attaining a rapport through building interiors being the prior intention of the design, elusive spaces with an essence of informality in them are crafted for the Schbang Office. In this case, conscious design elements inevitably boosted the productivity of employees.Design poetry with each word resonatingthe quirky work culture of the brand has successfully produced a hub that inspires young minds daily.
FACT FILE
Project Name : Schbang Office
Design Firm : Ashleys Architecture
Principal Designer : Pooja Ashley
Project Location : Kamla mills
Photo Credits : PHX India , Sebastian














