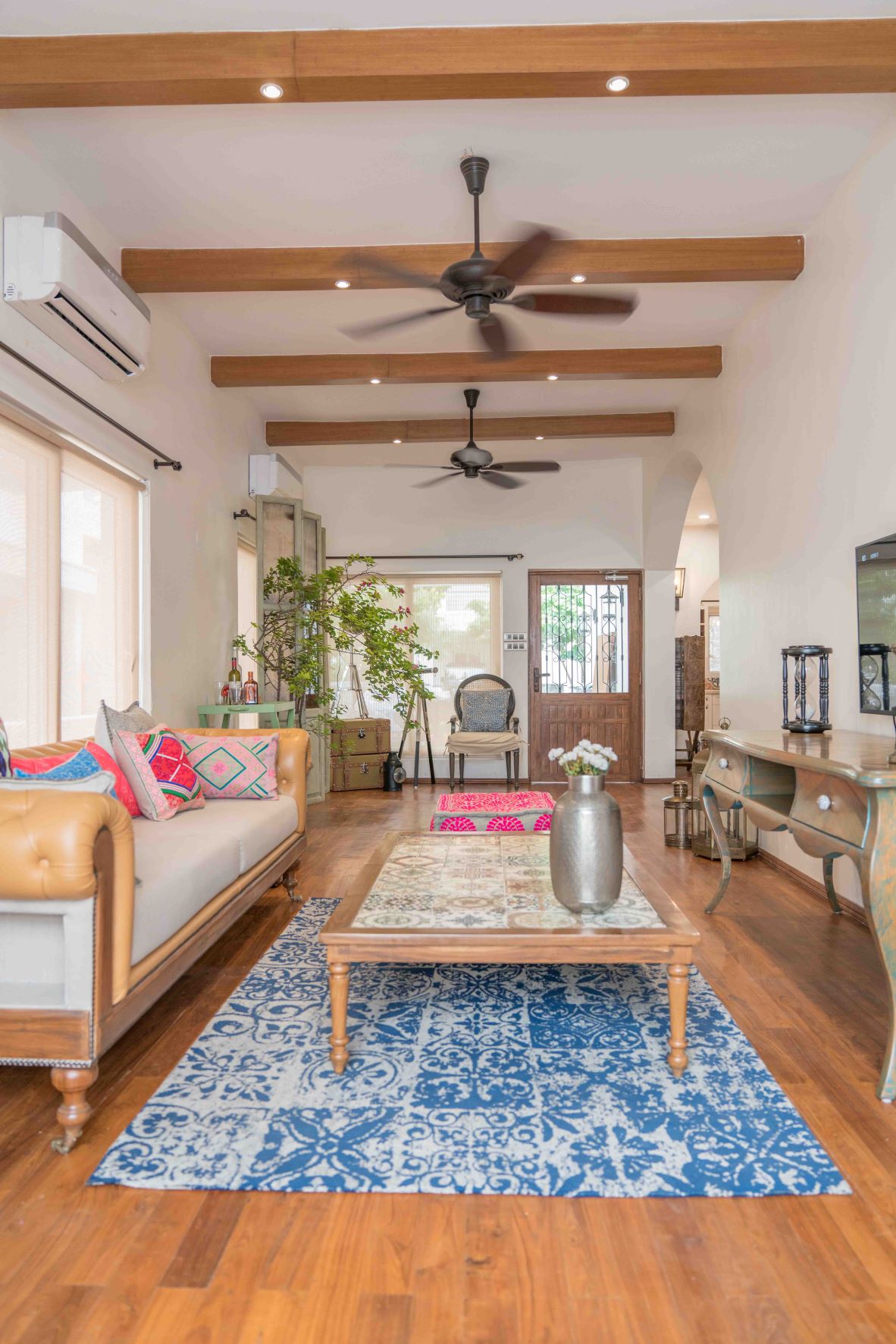Thedesign Factor Office | The Design Factor | Surat
A designer’s own office is a view into their minds and becomes a brand identity for the firm. Likewise, this beautiful workspace of The Design Factor has a neoclassical theme. The waiting room is a striking blend of concrete wall finish that is enhanced by the wooden flooring. The designers play with materials and textures in the furniture with a single-seater chaise in mahogany. The sofa in polished wood has olive green seating complemented by grey cushions. The centre table is an elegant modern piece with stone and wood detail.
The wall behind the sofa is panelled with veneer that is offset from the main textured wall to accommodate a backlit light element. The mandir comes with a modern twist encompassed in the form of a white and golden cylinder in the corner of a space. The designers being their own clients play with an elaborate material palette as a representation of their profession and practice. Another element of this space is the juxtaposing corrugated wall in white. Upon that is the company’s logo cut with CNC. The red and black of the logo is beautifully contrasted against the white.
By the wall is a glass door to the principles’ cabin with a large window framing views of the city. A long table with Lioli tile as a tabletop becomes the main table. Its stem and the console at the back are finished with a dark-toned veneer that adorns the grey wall with monochromatic mouldings. Sitting behind the designers is a blue wall, following the moulding theme that displays the company’s vision quote, ensuring motivation every time sighted. There is great attention to accessories and décor, like the green plant at the conjunction of the blue and the grey in the wall. The ceiling has black modified wooden track light, while the show stopper is the hanging track light over the table in Rose Gold with concrete light fixtures.
A conceal wooden door leads one into the workstations of the employees. The narrow space is made in veneer with views of the city keeping the people going. The desks are detailed with soft boards to personalise their spaces and design with vigour. The designers built a studio that helps them find motivation from their spaces and conveys their vision and zest to design to everyone who steps inside.
FACT FILE
Project Name : Thedesign Factor Office
Architect Firm/Design Studio : Thedesign Factor
Architect in Charge: Ar.Sahil, Ar.Mohit & Ar.Chintan
Project Location : Vesu, Surat
Project Area: 350 SQ. FT.
Project Status : Completed in 36 Day
Project Category : Architect’s Office
Additional Credits
Design Team : Ar.Mohit Hathiwala & Team
Consultants : Ar.Chintan Bhadiyadra & Team
Products Selection : Ar.Sahil Gajera & Team
Photography Credits : Depictions by Prachi Khasgiwala





























