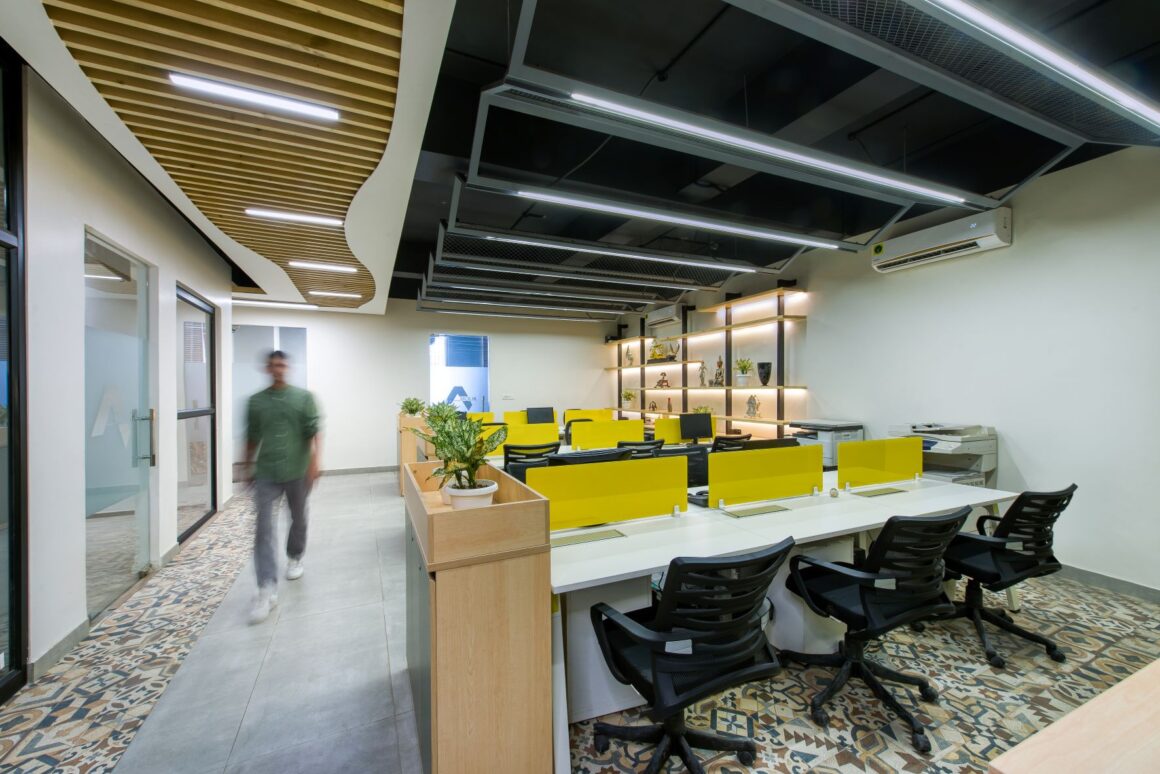Amolik Head Office | The Hexa Design | Faridabad
Amolik Head Office is a contemporary interpretation of a modern-day office. The insight of the project was to merge aesthetics into functionality. Being the Head office for the most promising & upcoming construction firm in Faridabad, this 2300 sq.ft. of space further promises the company’s inception for development.
Right from the entrance of the space, one is welcomed with layers of geometrical lines & patterns in the ceiling as well as flooring where we have used a blend of Concrete finish tiles with Moroccan-themed print tiles. Through the means of textures and forms, all spaces share a visual connection while also creating a picturesque frame amidst each volume.
The design centres around the fine lines and rich texture of pine and metal while playing with different shapes ranging from curved panels hanging above in the conference area to adjoining V-shaped MS Framework above the workstation area. To further enhance the ambiance, we have created an entire wall having framed planters in the Waiting area.
Keeping the contrast of Light & Dark theme, the human eye level captures the ensemble of pretty much everything in a single frame. Steering clear of a limiting design theme, this office is an amalgamation of the creative use of different forms, doses of bold colors, and an interplay of Materials and Finishes.
We at Hexa Design are known for our unique and bold approach towards every project and Amolik Head Office is a precedent for upcoming Commercial offices that demand bespoke and contemporary style interiors.
FACT FILE
Project Name: Amolik Head Office
Design Firm : The Hexa Design
Principal Architect : Ar. Manu Gupta
Project Area : 2300 Sq. Ft.
Project Location : Faridabad
Project Type : Commercial Interiors
Photography Credits : Shades Studio Photography




























