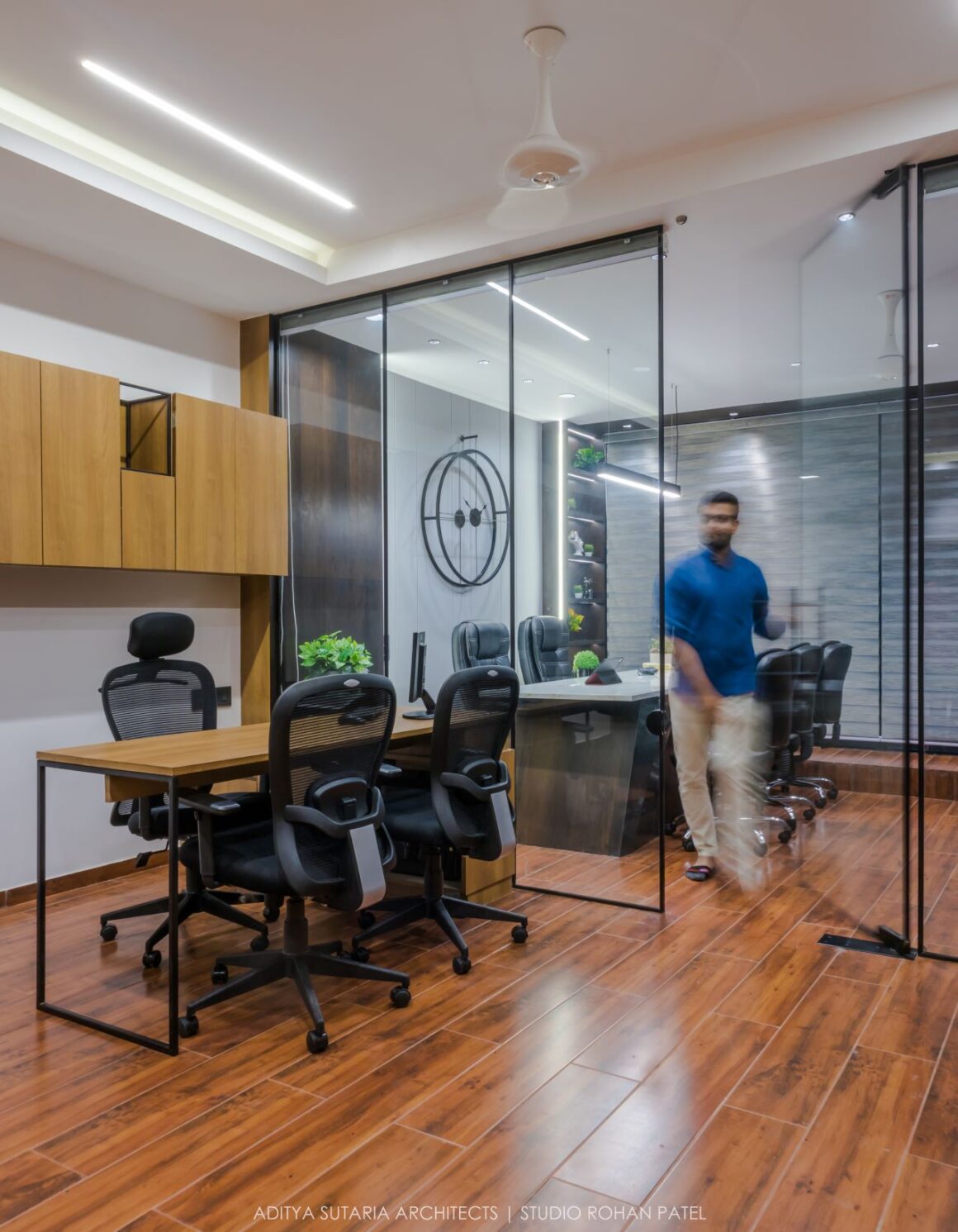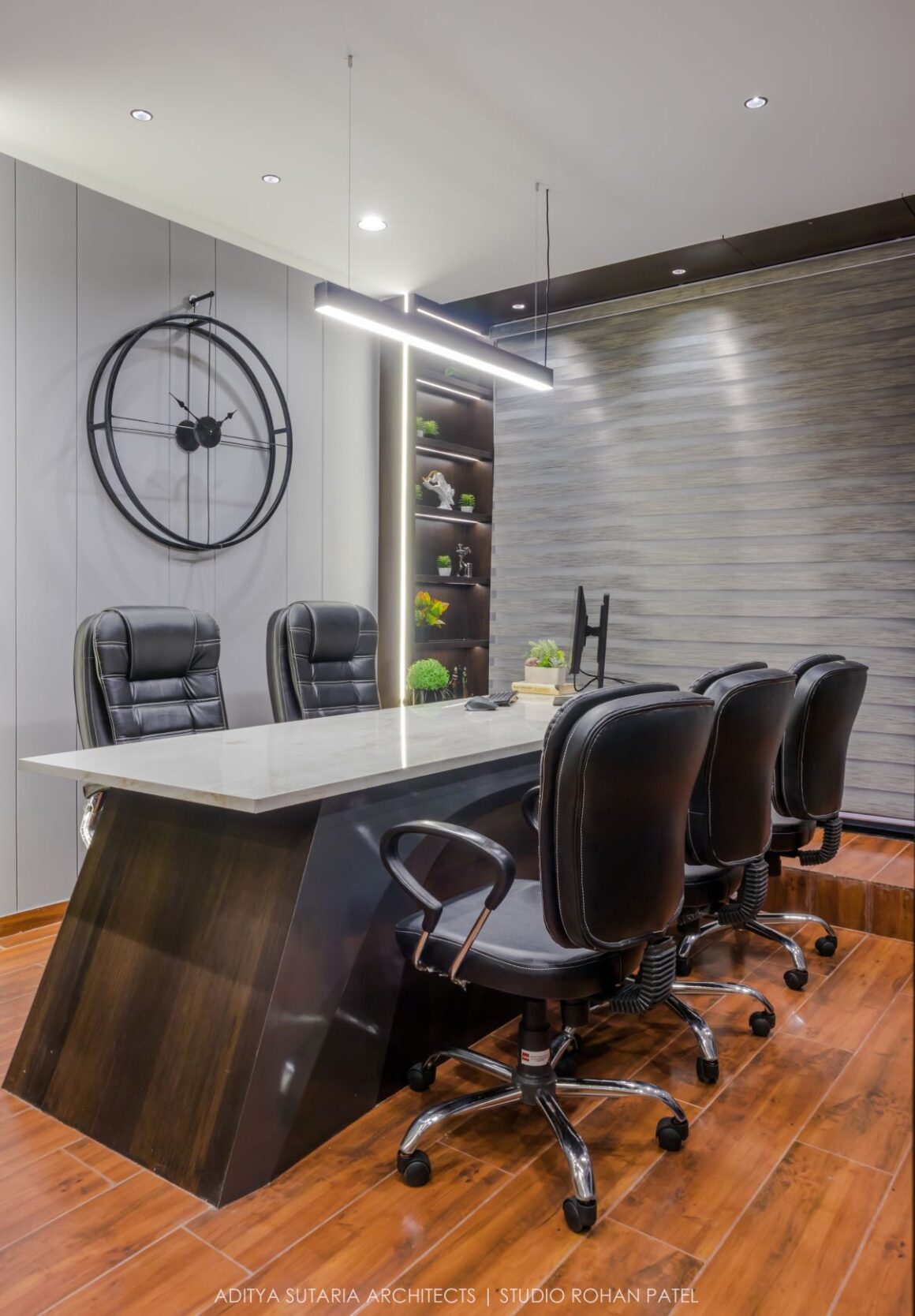Credistan Office Pvt Ltd. | Aditya Sutaria Architects (A.S.A) | Surat
Engaging, flexible and subtle. These three aspects are the core ideas behind designing the office space. The office has enough space for 15 people. It comprises of a cabin for the principals, two executive staff tables, a reception area, workstation and pantry area. Each element of the office has been carefully thought out and executed, with attention to the smallest details. The rectangular shape of the site led us to dividing the entire office in 4 zones: 1. Reception and waiting area.2 Staff area.3. Director’s cabin.4. Pantry and rest room.
The vision behind designing the space was to have a minimalistic colour pallete of wooden shades coupled with black metal accents and green interventions. We made sure that from entrance to the balcony of the office space, there are clear vision lines so make the volume of the office look larger than it is. Clever interventions such as tinted glass partition between waiting and staff area coupled with green plants helped us achieve the privacy without making a solid wall.
Neutral Colour Palette, Clear Lines and natural wood aesthetics were the major design principles in selecting the colours of the space. The office space of a company can play an integral role in building the right relationship with its employees, partners, and clients. The same reflects in the workspace of Credistan.
The designing style of this project is simple and graceful, the layout of interior space is functional as well as meaningful, the application of material is raw and abounding, the use of texture, colour and lightning is implicit and strong, and the details are very well-designed to create a homogenous space. The highlight of this office is the reception area that creates warm and welcoming environment for anyone visiting the office.
The reception table is a fusion of stone and metal, designed to look unique as well as light in volume due to the constraints in space. The partition wall comprising of glass and plants creates the main highlight of in the reception area.
The director’s cabin was designed with luxury elements and considering the ample light from its glazing. Dark walnut veneer, a customized 3d mdf panel for the table as well as marble on top were the major material highlights of the same. Pastel grey on the walls helped create the contemporary approach of the overall space. The featured artifacts and art, personally selected by the principals, adds vibrancy to the entire office.
The customized metal clock in the background becomes a central focal point in the backdrop. The furniture used in the office, which is designed and made in-house, gives the whole space a formal yet and elegant look. The full size glass doors and partitions between the cain and work station add to the open culture of the office. Various types of grooves in the cabin on walls and the pastel grey shade make it more attractive.
FACT FILE:
Project Name : Credistan Office Pvt Ltd.
Design Firm : Aditya Sutaria Architects (A.S.A)
Principal Architect : Aditya Sutaria
Project Type: Commercial Interiors
Project Location : Surat, Gujarat, India
Project Year built : 2021
Project Cost : 15 lakhs INR
Project Time Span : 3 months
Project Size : 1200 Sq.Ft. Built up area
Photography Credits : Studio Rohan Patel
Products and Materials :
Ply and Hardware : Modak Ply
Glass consultant : Madhuram Glass Surat
Sanitary Fixtures : Hindware
Lighting Fixtures : Philips
CNC Consultant : CNC Designer 1919 (Naresh Jangid)
Laminates : Royal Touche
Veneer: Century









































