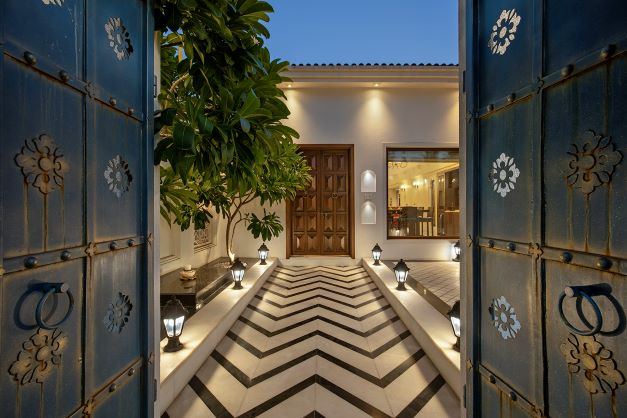Shakti Bungalows | Design Studio Associates | Vadodara
A semblance of Royalty
The “Shakti Bungalows” at Vasana Road, Vadodara is one of the elite projects by Ar. Ruchir Sheth. It showcases the true essence of royalty in the form of a Rajasthani theme perfectly blended with contemporary designs.
The owners envisaged it to be a lavish bungalow on Rajasthani royal heritage theme, from upholstery to architecture, everything has been articulated to meet their needs in the exact same way.
The tranquil passageway of patio!
The mesmerizing passageway towards the patio welcomes the guests on the zigzag and checkered designed marble flooring amidst the dim lights of the mini post-top lanterns. A royal set of table and chairs placed in the corner with a purpose to spend time with the trees, winds and skies elevates its beauty even more. To complement the contemporary décor and keep the royal essence alive, the jali windows and the box doors were chosen.
The majestic Living Area
The interior of the majestic living area is a sheer creation of class and beauty. It has been decorated and furnished with royal blue and earthly tones. The intricate royal blue design on the wall complements the upholstery, the flooring is of checkered marbles which imparts a royalness and the room is finely decorated with vintage artefacts and wooden tables.
Awestrucking Patioscape
Sneak into the royal dramatic patio! It is perfectly suitable for small gatherings at home. The patio has been all decored with the geometric combination of blue and white that harmonizes with the natural greenery in the vicinity. The luxurious outdoor mini bar & stools on the royal blue and white checkered tiles accentuate its look and the soft lights from post top lanterns lighten up the space vividly.
Strikingly stylish WC
When it is all lavish, why the bathroom should be left untouched?
The bathroom is entirely based on minimalism. The flooring is made of blue vitrified tiles with elegant tile art on it with the sombre bathroom faucet.
A Pool at the patio!
When it comes to a house party, how can a swimming pool not be there?
Without interrupting nature, the backyard has been meticulously utilized. The small swimming pool dramatically boosts the home’s value. It has been built for sunbathing, gentle night swims and it also amps up the aura of the party!
Whilst the pool is the striking element, the wall arch shelf and jali windows maintain the heritage touch of the patio.
Serenely green Veranda!
The veranda of the house is filled with luscious greenery. The traditional box gate with minimal flowery designs on it opens the doors of the mesmerizing view of the veranda where various trees & bushes are spread all over and the soft lighting of post top lanterns enhances its beauty aesthetically.
Proficiency of the team!
The site area of this lavish outhouse is 3000 sq. ft. and the built-up area is 2000 sq. ft. The proficient architect Ar. RUCHIR SHETH & Team DSA has completed this project in 8 months by fulfilling the requirements of the clients for it to be a royal heritage theme-based house.
The USP of this project is the outer elevation is a mimic of the existing elevation and the three things that make the house exquisite is the royal blue and white colors, checkered designs and post top lanterns which are extended throughout and can be seen in the décor and furnishing.
FACT FILE
Project Name : Shakti Bungalows
Design Firm : Design Studio Associates
Principal Designer : Ar. Ruchir Sheth
Project Type : Residential :
Project Area : 3000 Sq. Ft.
Built Up Area : 2000 Sq. Ft.
Project Location : Vadodara
Photography Credits : Tejas Shah Photography
Publication Associates : Concept19publications
































