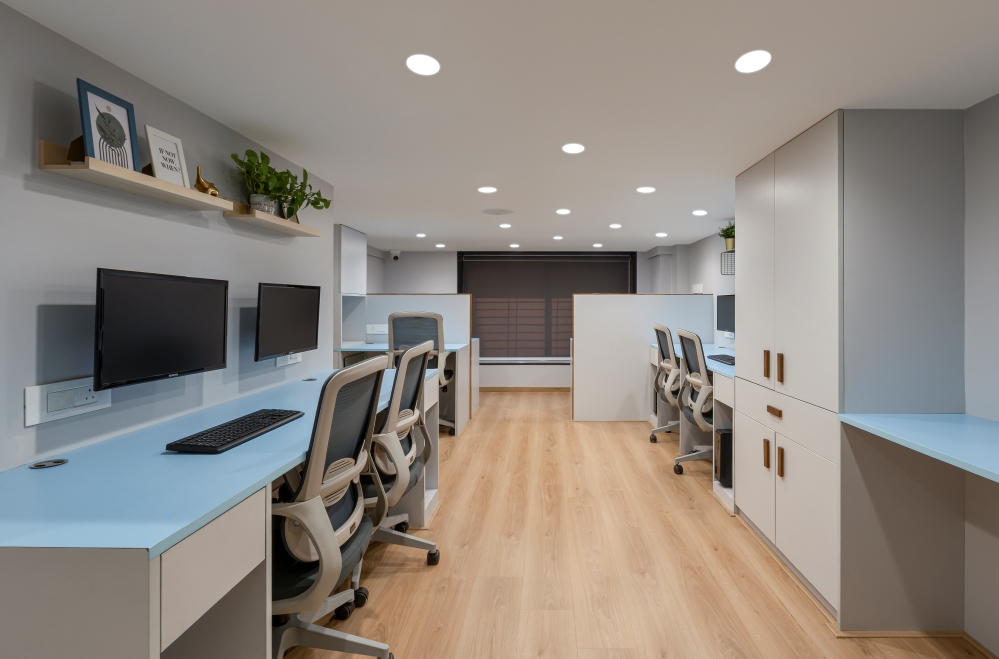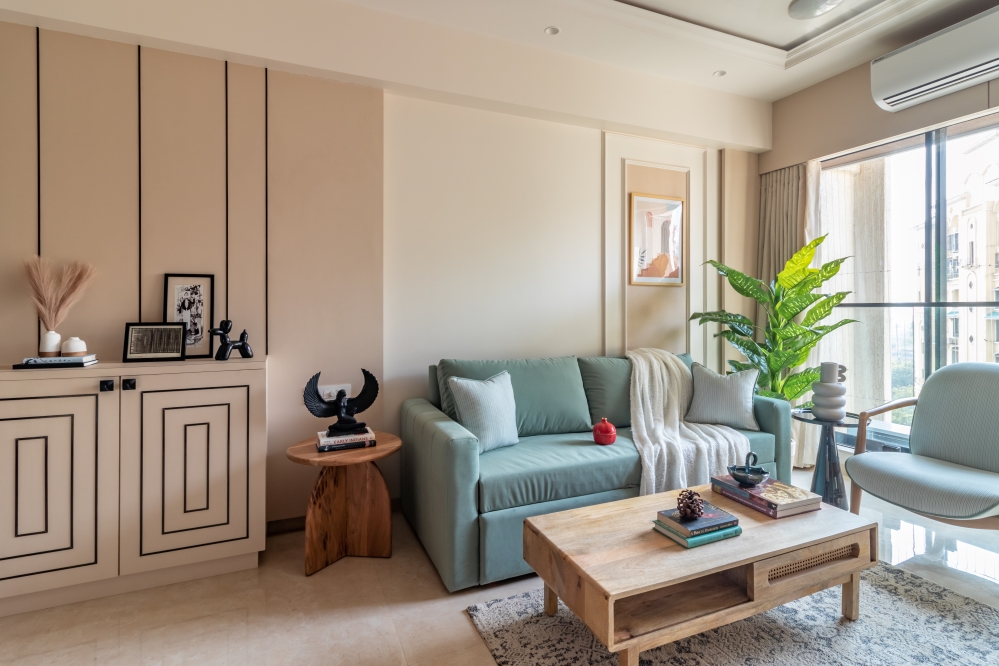Keerthi Residence | LG Associates | Bhavnagar
Nestled beside the lush greenery of Victoria Park, a rare forest patch at the heart of the city, this 5-storey apartment was designed as a shared dream home for five cousin brothers—a celebration of family bonds, individuality, and harmony with nature. Located in Bhavnagar, Gujarat, Keerthi Residence is a striking architectural project by LG Associates, designed across a 3901 sq. ft. plot with a substantial built-up area of 15,9450 square feet. Spearheaded by Jatin Gohil, Amit Langalia, and Krutarth Gohil, the design reflects a collaborative vision brought to life by a dedicated team of designers. Each floor features a typical 5bhk layout, thoughtfully adapted with minor customisations tailored to the lifestyle and preferences of the family residing on that level.
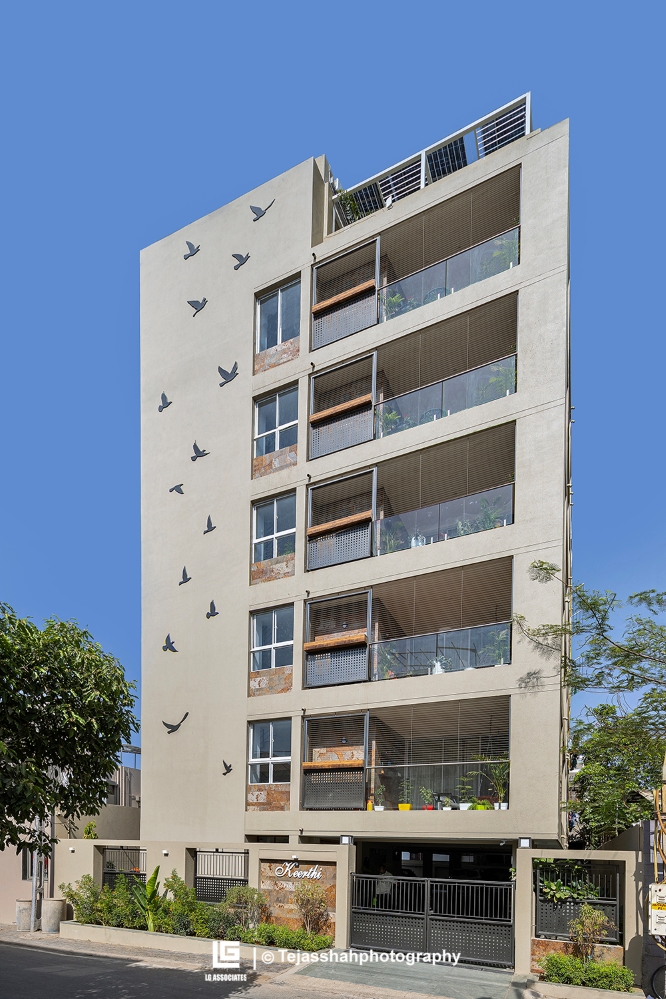
The Principal Architects share that the structural grid remains consistent, the second and third floors are internally connected, creating a duplex-style unity for one family, as are the fourth and fifth floors, allowing functional vertical movement and a sense of openness. The clean geometry and dynamic composition of the facade celebrate the spirit of progress and togetherness. The drawing, kitchen, and dining spaces are intelligently aligned to form a visually cohesive yet functionally distinct layout.
The west-facing plot posed a climatic challenge, which was cleverly transformed into an architectural opportunity. A buffer zone in the form of balconies was created on the west façade, acting as a heat shield for the drawing room while also serving as serene seating areas to enjoy sunsets, enhancing both thermal comfort and lifestyle quality.
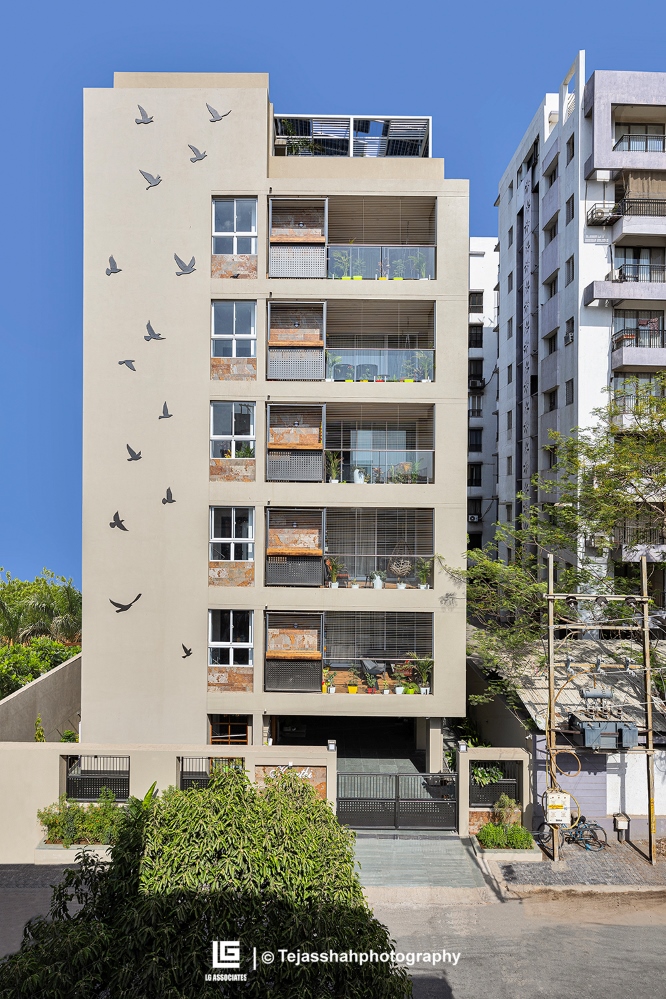
To maintain a clean and unobstructed west elevation, all vertical services, including fire ducts, staircases, and lift shafts, were strategically placed along the service spine, allowing the west facade to emerge as a bold and expressive design element. This approach gave rise to a sculptural five-storey elevation that draws inspiration from a free-flying bird—a poetic metaphor for ambition, unity, and the limitless sky.
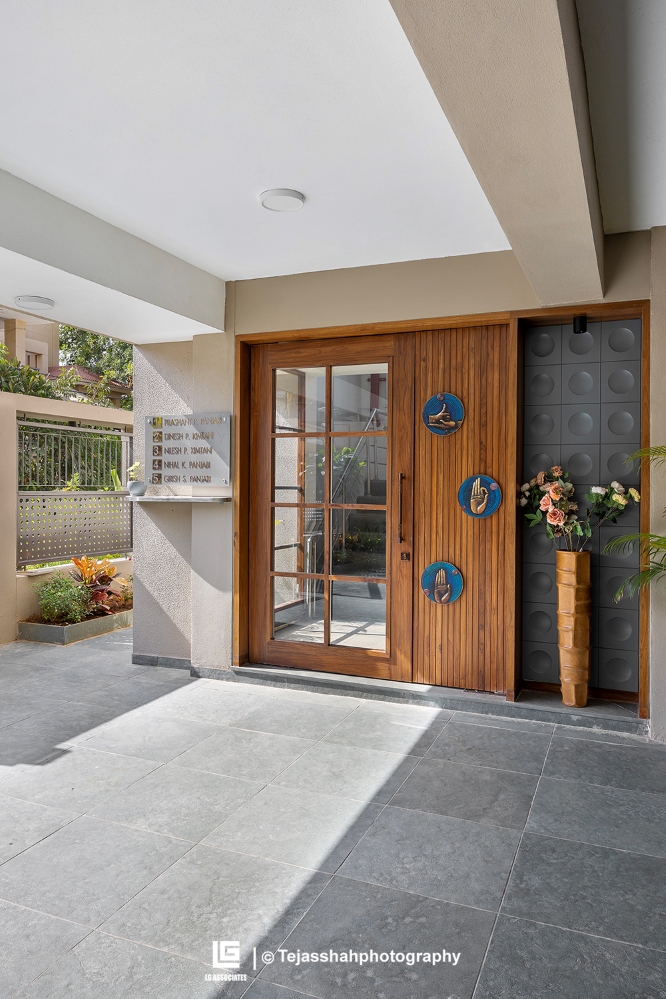
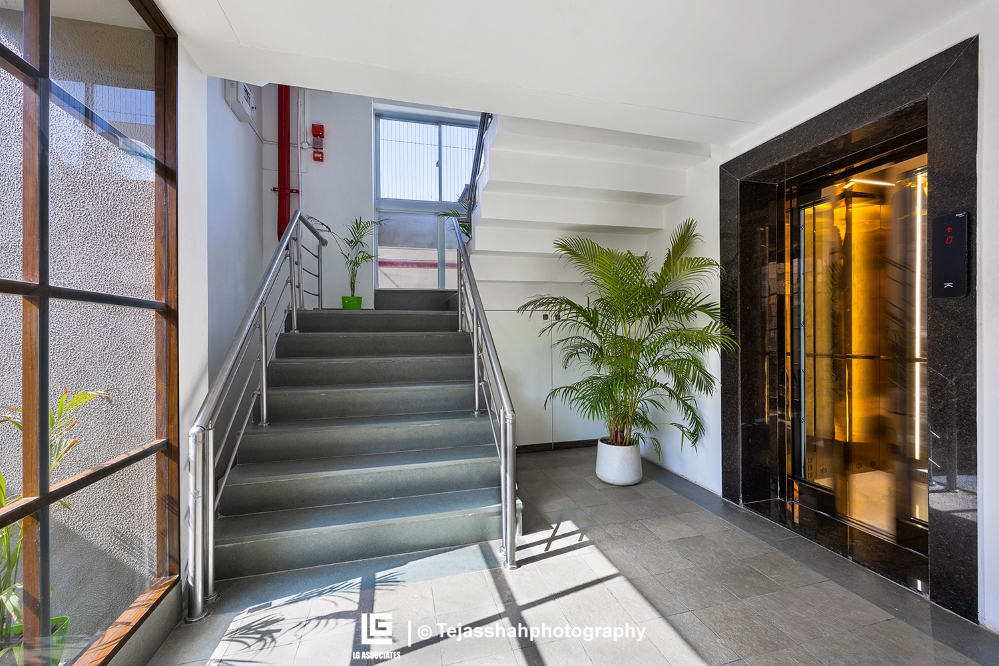
The entrance to the apartment structure is simple yet inviting, defined by a clean material palette and a warm wooden door punctuated with artistic metal rings. Inside, a sleek staircase and a golden-toned elevator create a welcoming and modern transition. The thoughtful arrangement highlights functionality without compromising on aesthetics.
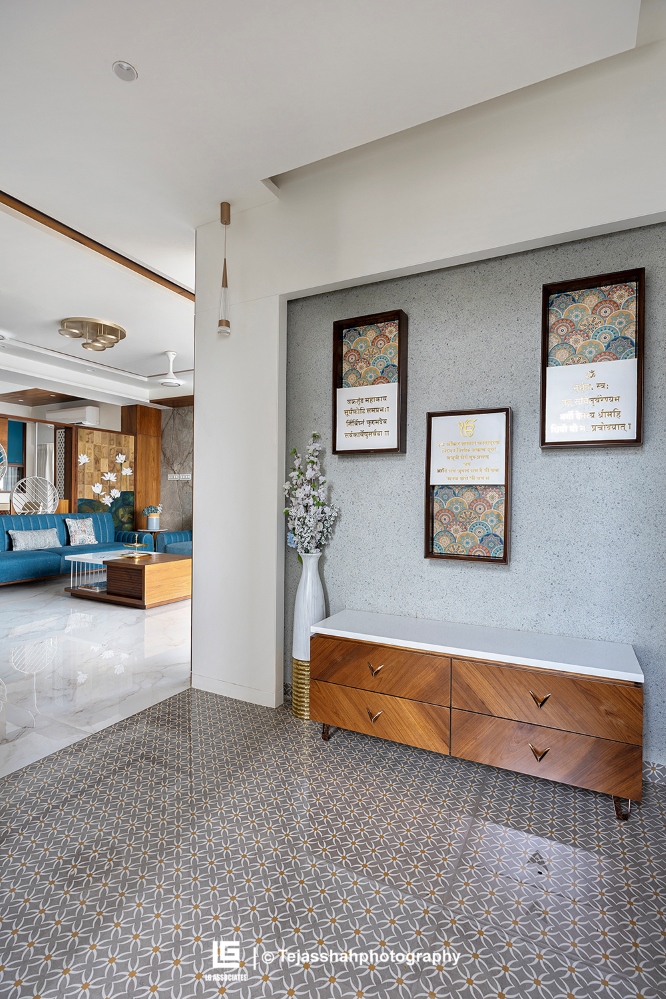
The three distinct living areas across different storeys reflect the unique personalities and lifestyles of each family, offering varied yet harmonious interior expressions.
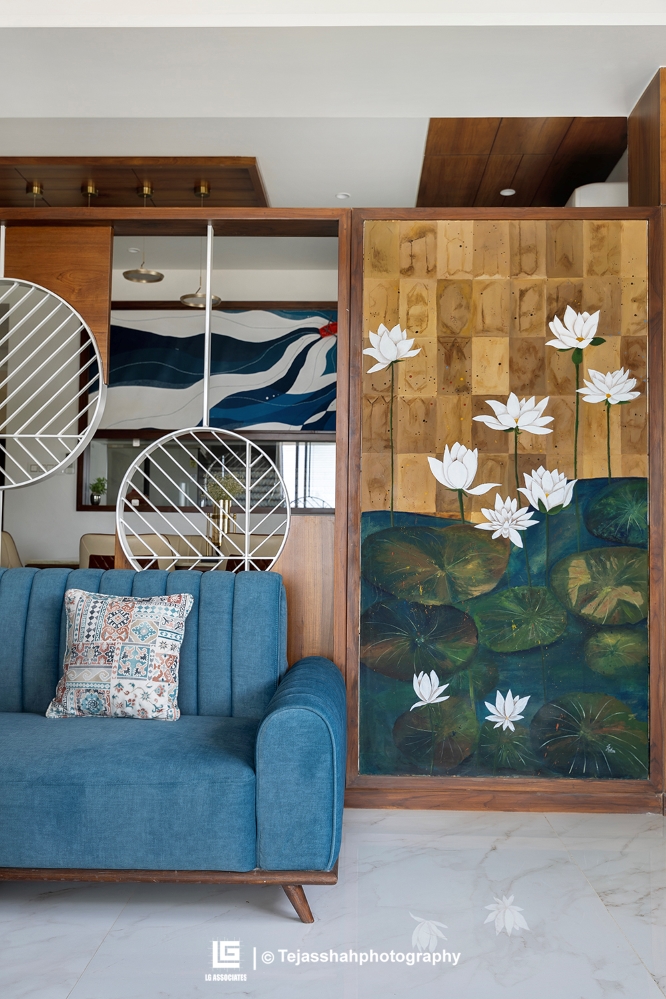
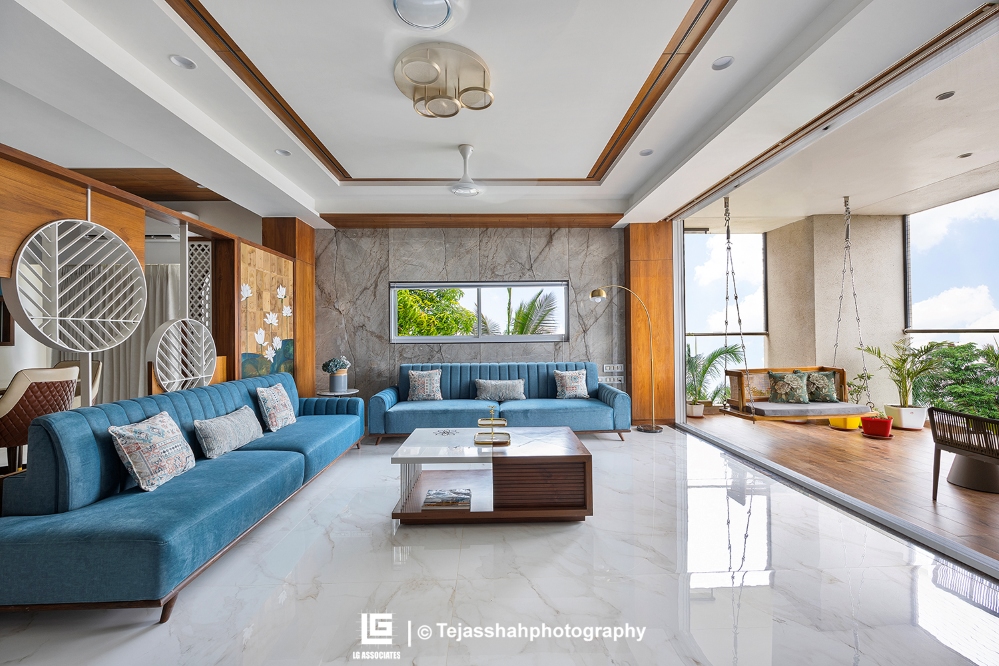
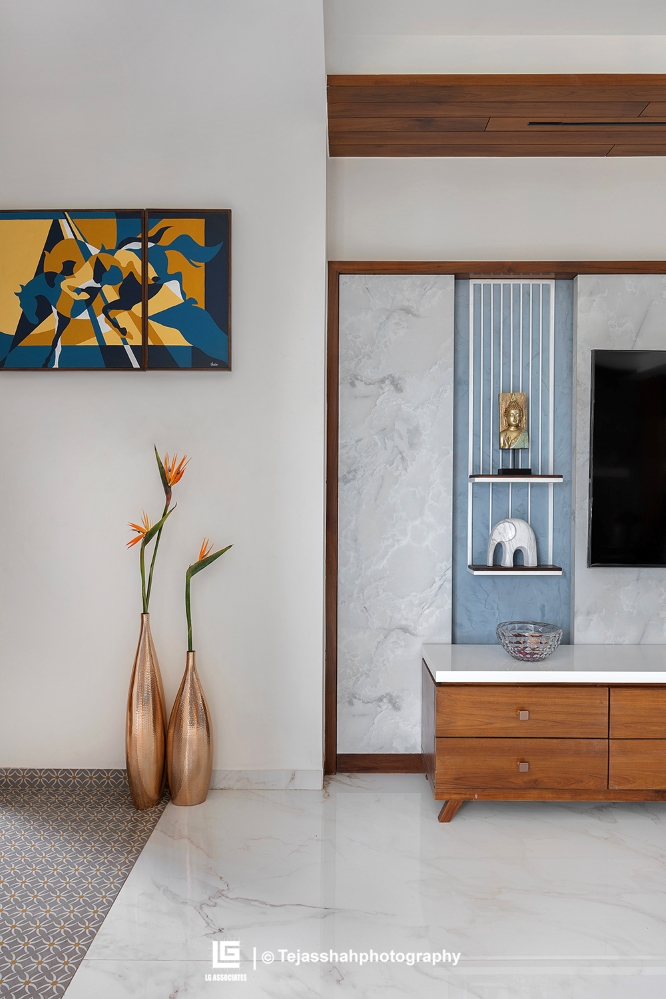
This living space embraces a vibrant yet serene aesthetic, with a striking blue palette balanced by warm wooden accents. Decorative screens and lotus-themed artwork offer a touch of Indian craftsmanship, while the layout promotes openness and comfort. The furniture features sleek, modern silhouettes with plush blue upholstery sofas, perfectly complemented by wooden accents and artistic detailing. The sunken sit-out connects seamlessly to the main area, blurring the boundary between indoor leisure and outdoor views. Subtle floor patterns and curated wall frames enhance the personalised feel. Altogether, the space living captures a balance of tradition, elegance, and relaxed family.
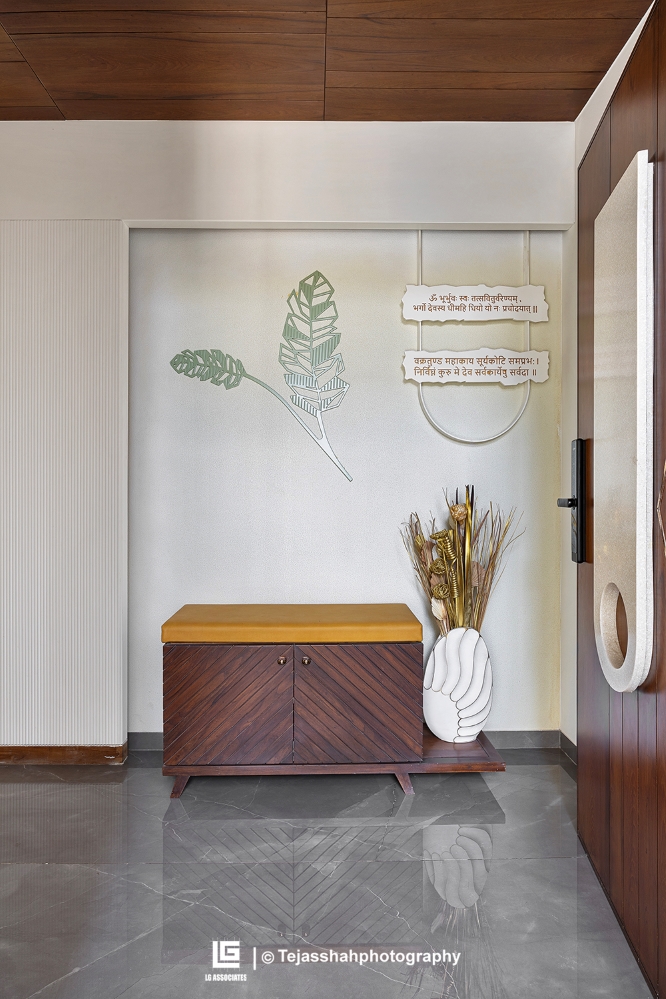
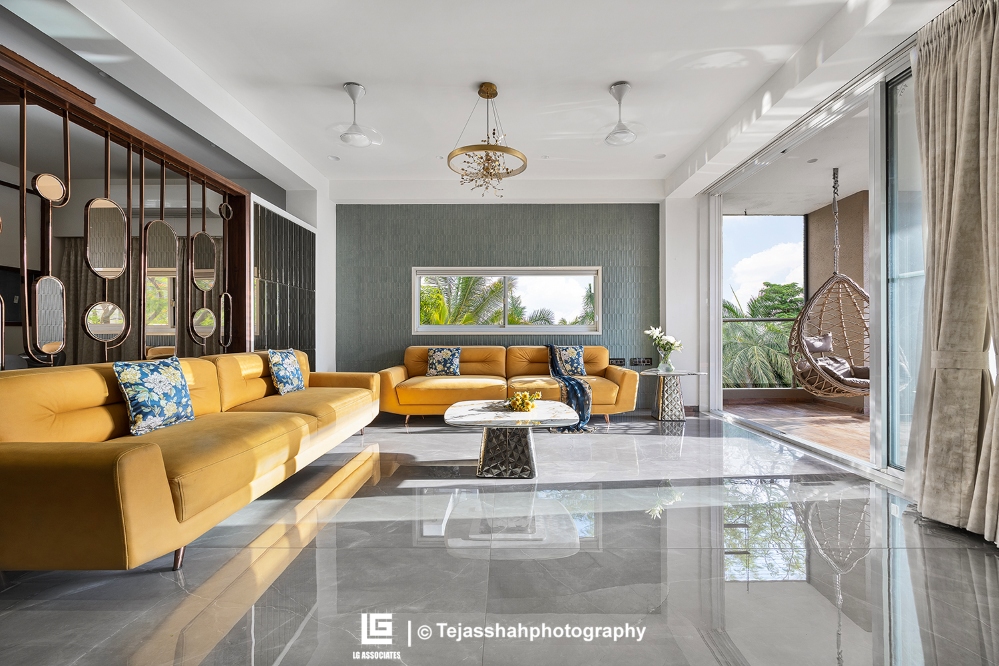
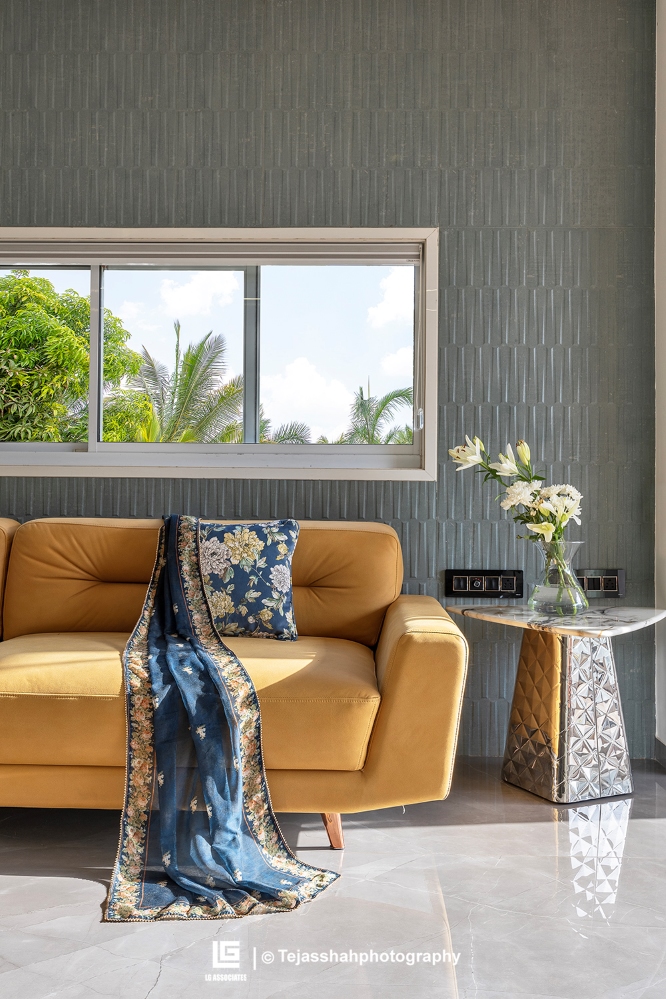
Complementing natural light, the third living room stands out with its mustard-yellow seating and contemporary backdrop. The linear sofa set complements the clean lines of the mirrored partition, adding rhythm and elegance. Grey floor tiles and textured walls form a muted canvas, allowing the furniture to pop. A circular chandelier and a marble-top coffee table enhance the airy and refined feel of the room. The adjacent balcony with a swing chair brings in a breezy, relaxing corner ideal for unwinding.
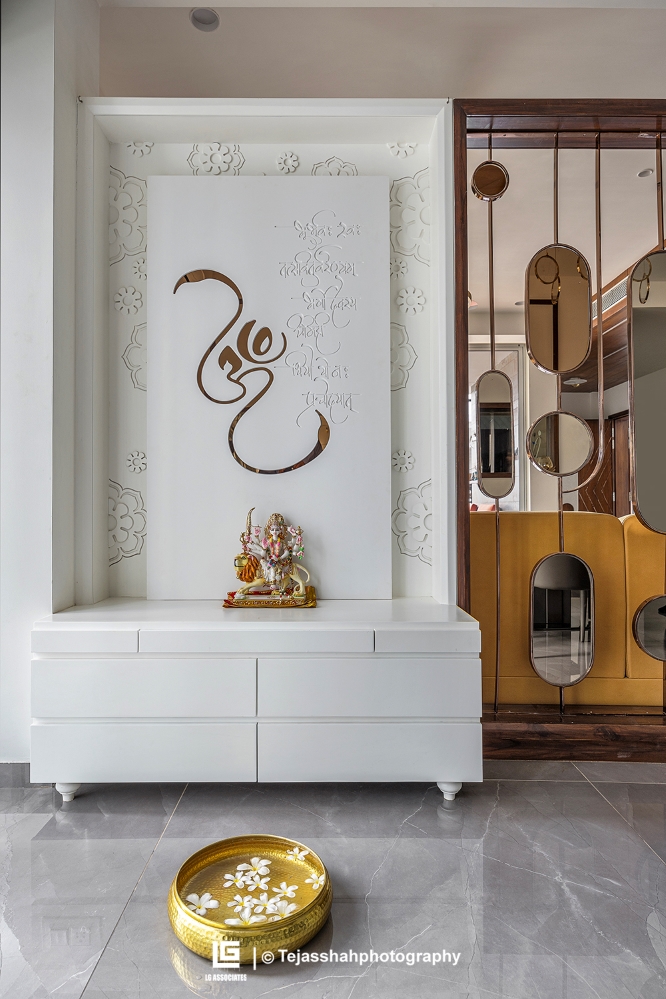
The mandir exudes serenity and purity, with its all-white palette enhanced by intricate om and mantra carvings and backdrop with floral mural works. A sleek, white drawer allured by the modern partition with abstract mirror cut-outs subtly defining the sacred zone. This space is a perfect blend of contemporary elegance and spiritual calm.
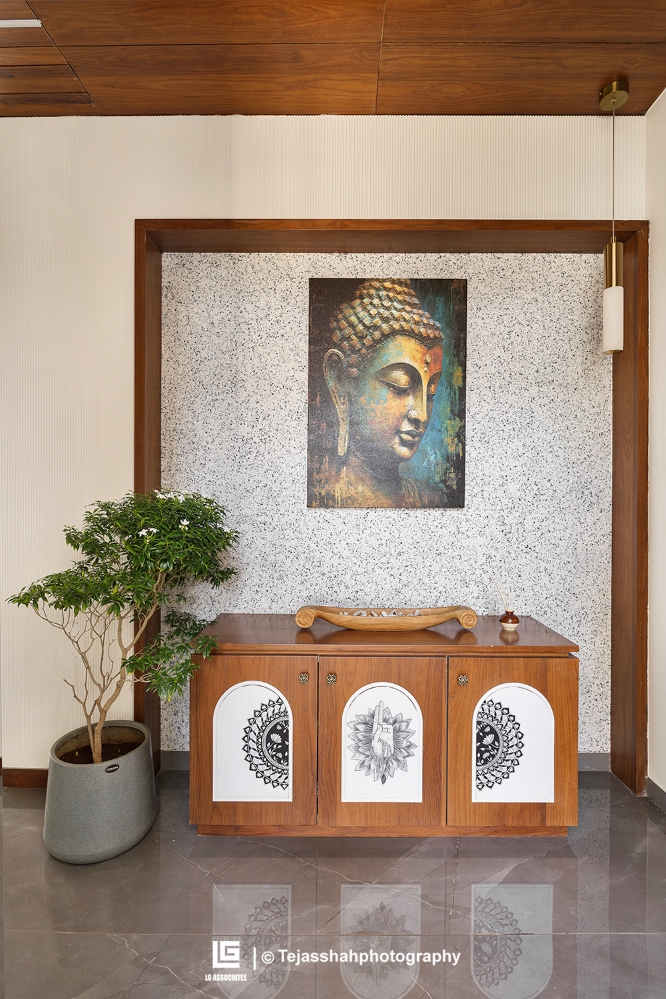
This space is designed with a bold palette, highlighted by a plush teal sectional sofa that invites comfort and conversation. The custom partition with organic oval cut-outs adds a sculptural element, visually separating the space without compromising openness. A sleek white coffee table anchors the seating zone, while high-gloss grey flooring enhances the modern vibe. Touches of rattan and wood offer texture and warmth, balancing the cool colour scheme. Large sliding doors connect the room to a vibrant balcony, seamlessly extending the living space outdoors.
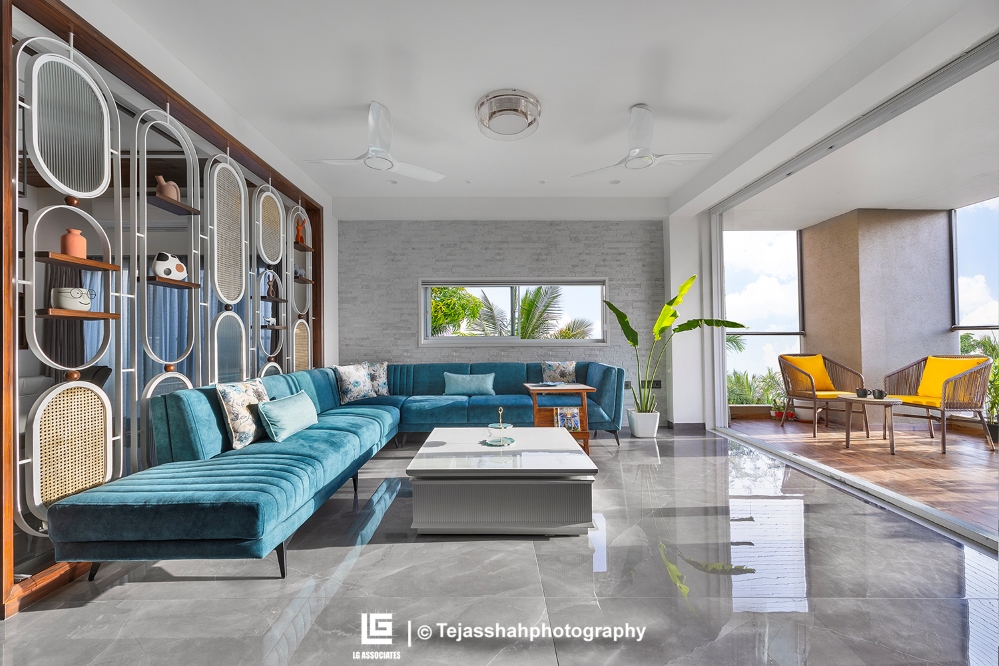
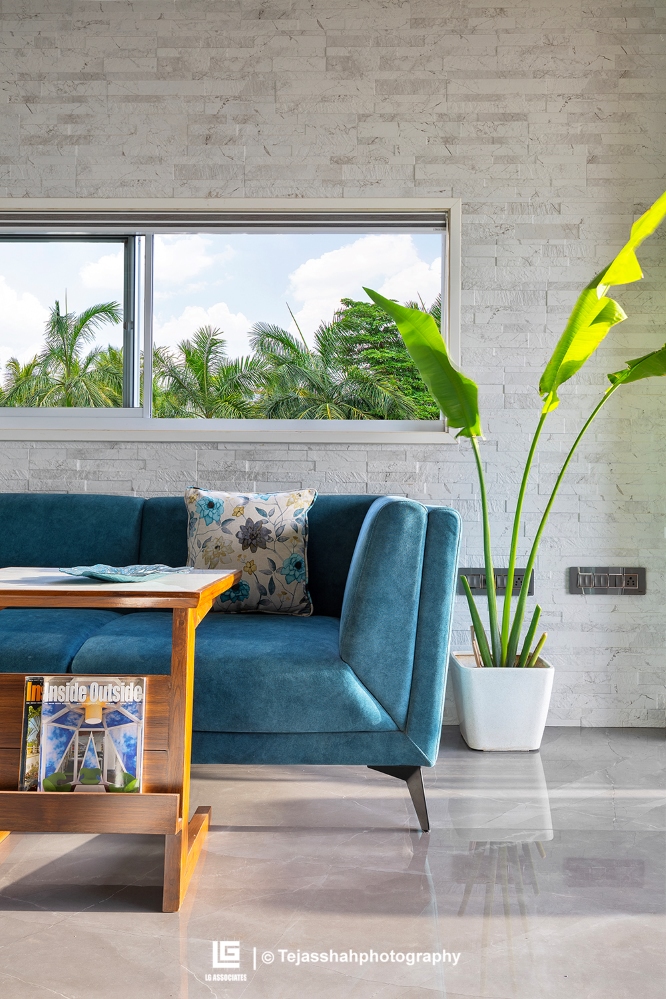
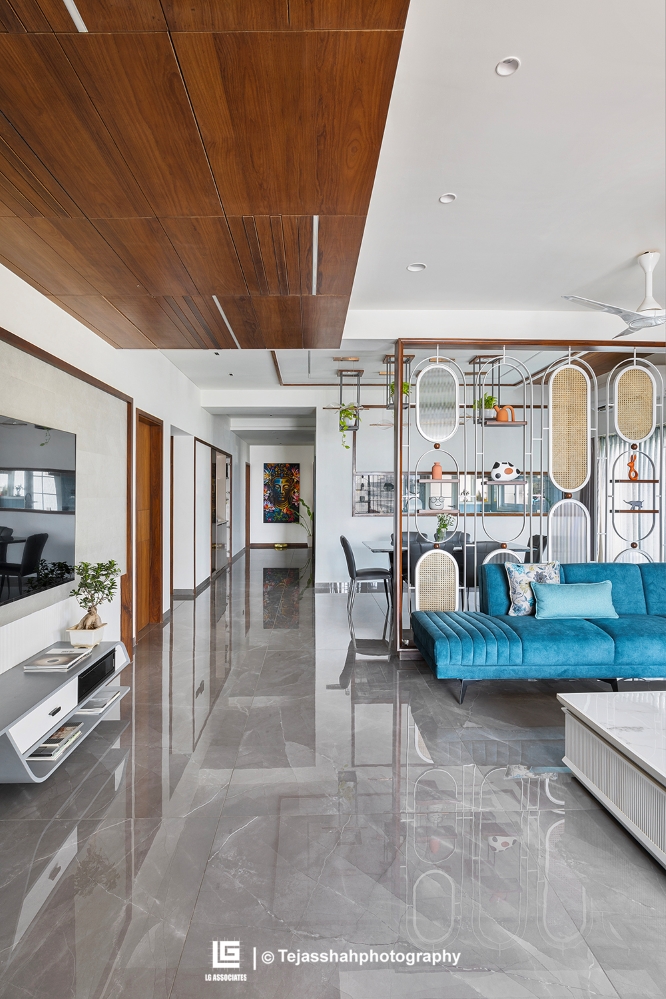
Seamless transitions between zones encourage fluid movement, while open sightlines enhance connectivity. At the same time, custom-designed wooden and open metal-framed partitions provide just the right amount of screening, maintaining separation without closing off any area. A glossy black marble dining table paired with sleek grey upholstered chairs creates a sophisticated and contemporary setup.
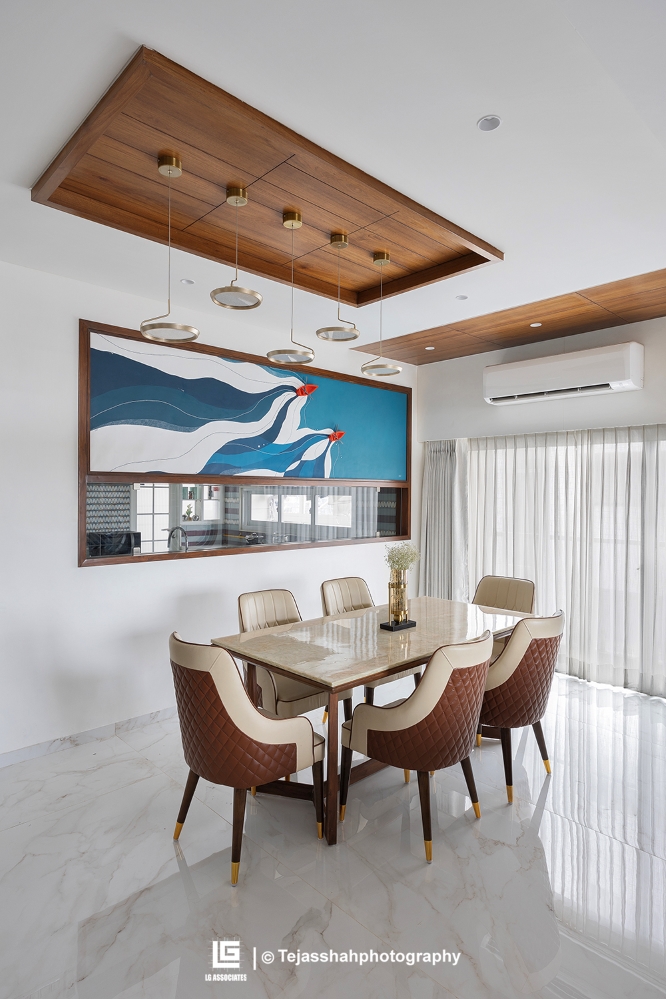
A sleek ceiling with wooden inlays and hanging planter lights adds modern charm and visual depth to the dining space. These layered elements strike a balance between openness and enclosure, adding texture and rhythm to the interior. The interplay of light, materials, and visual breaks creates a warm, well-organised environment that is ideal for both gathering and relaxation.
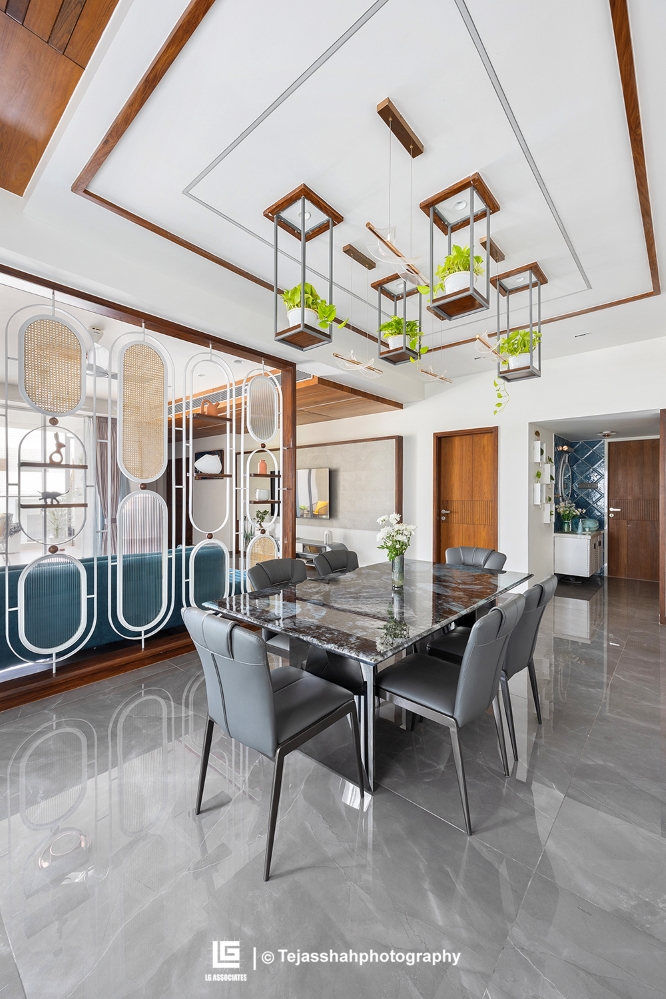
The Elegant Bedroom is refined and restful, with diamond-patterned panelling and a neutral palette that evokes a calm and classic feel. Mirrored walk-in wardrobes amplify natural light, making the space feel larger and more luxurious, perfect for an elder or couple seeking sophistication and comfort.
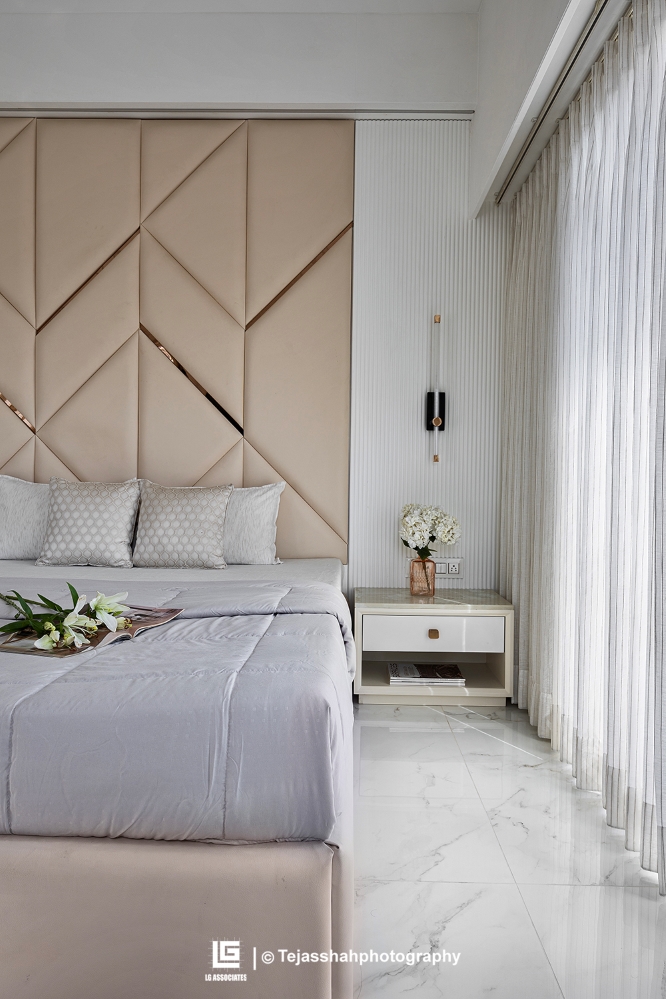
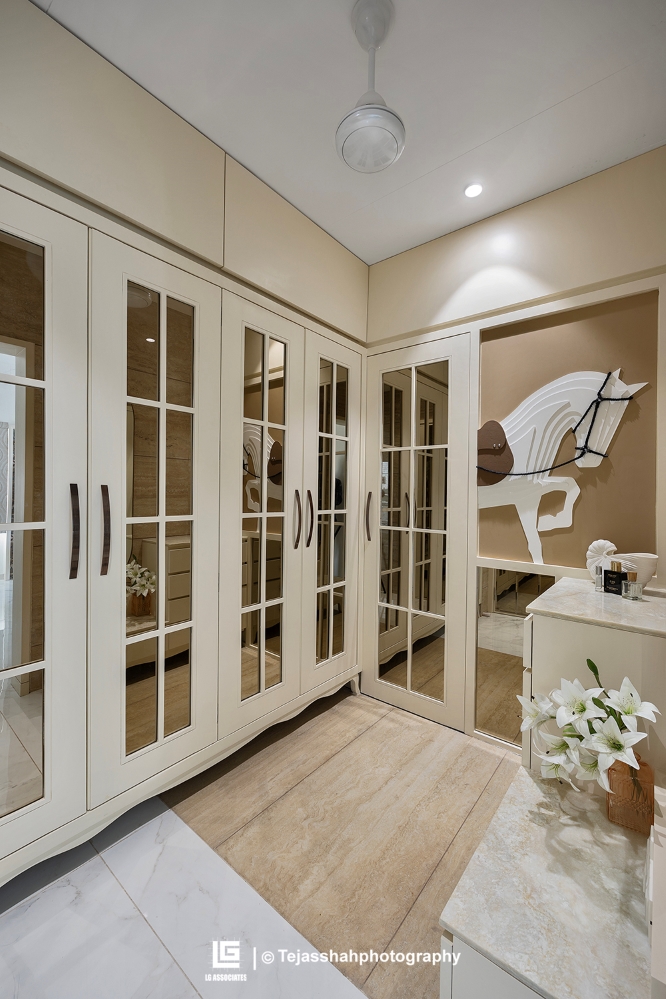
The Monochrome Bedroom embraces a youthful, modern aesthetic with layered shades of grey and subtle film theme, industrial touches. A functional shoe closet and playful graphic elements on the wall suggest a stylish teen lives here, someone who values a clean yet expressive environment.
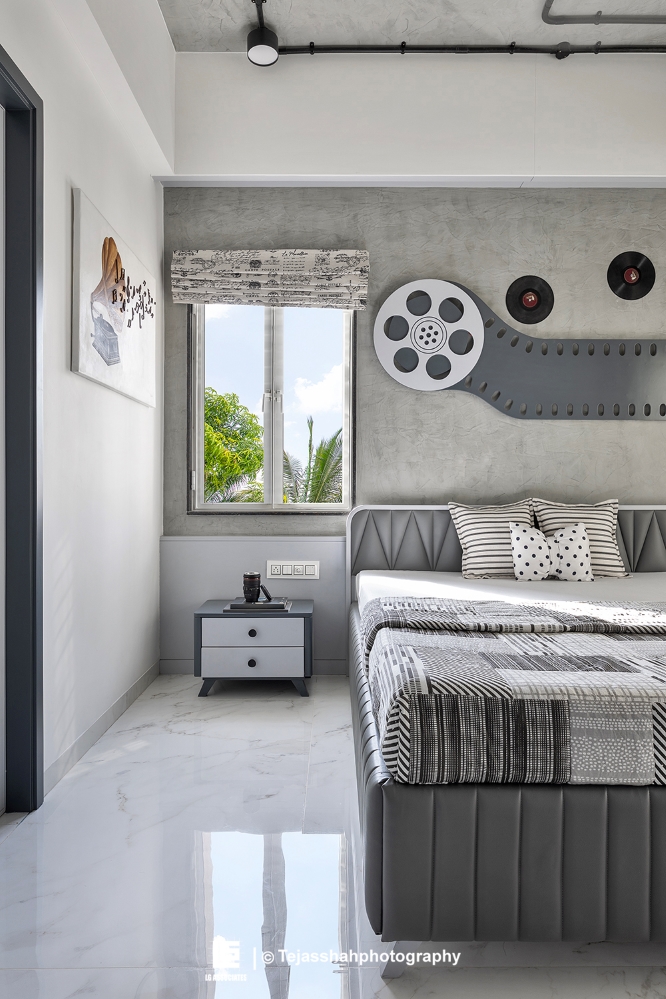
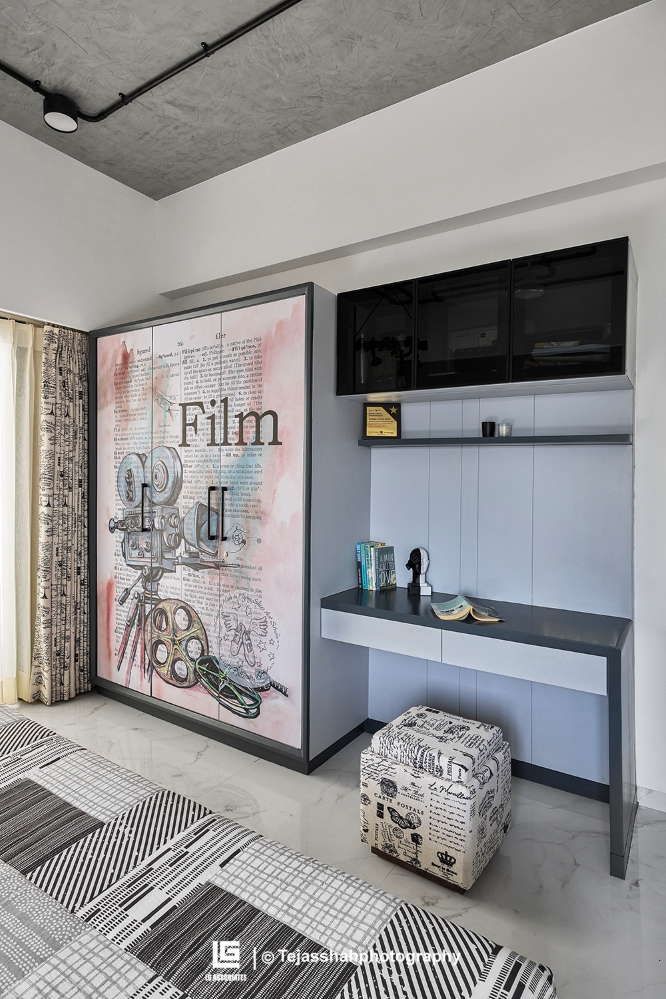
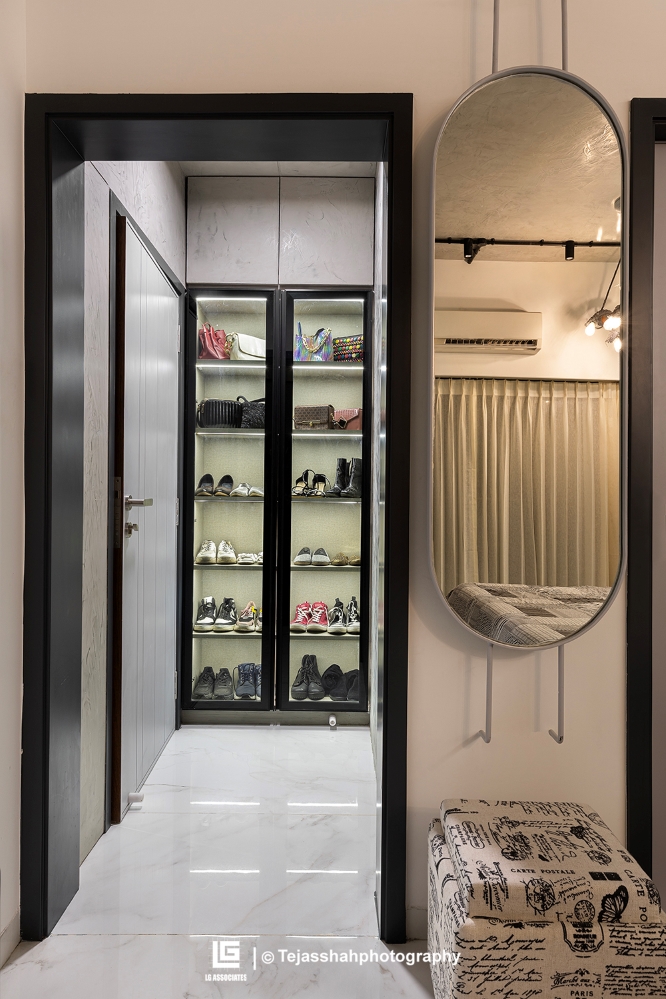
In contrast, the Racing theme Bedroom bursts with energy, designed for a child with a love for sports cars. The white and grey bedding, checkered wall band, and Ferrari-themed decor make it imaginative and lively, while practical furniture maintains order within the playful atmosphere.
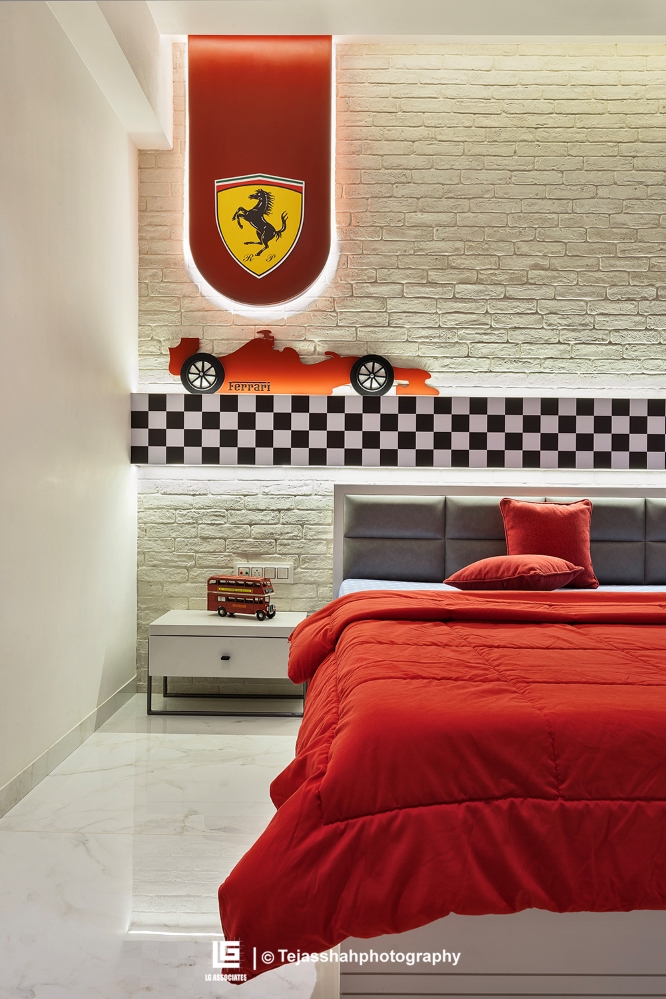
Moving into the Textured Bedroom, a dramatic grey backdrop adds depth, complemented by a whimsical mirror and soft teal accents. It balances bold textures with gentle hues, ideal for a design-forward young adult who enjoys making a subtle statement.
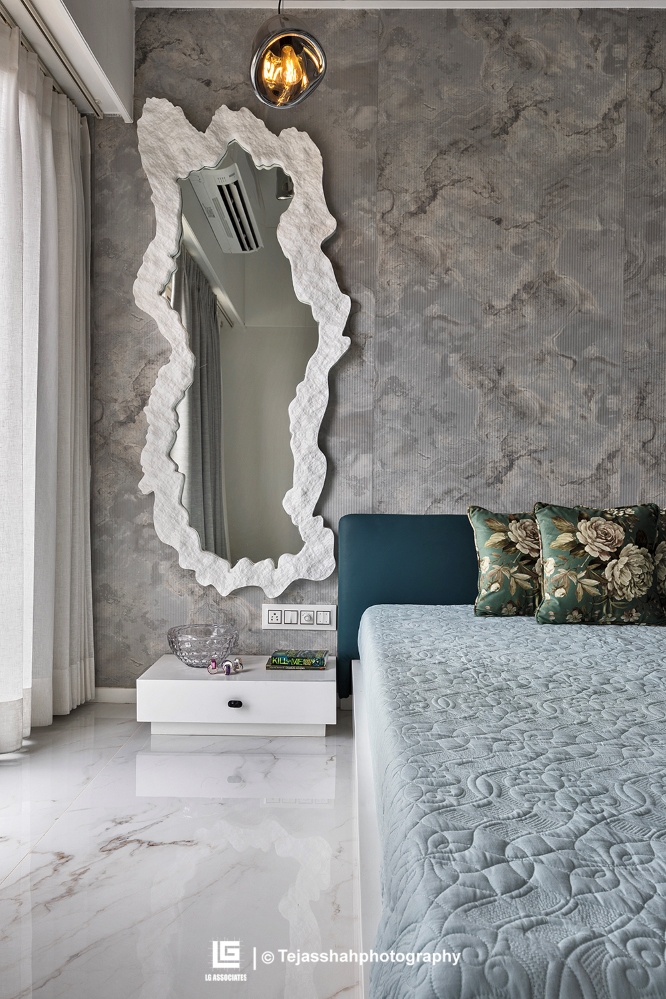
The Patterned Bedroom combines warm, earthy tones with layered patterns that bring visual interest without overwhelming the space. A curved mirror, soft furnishings, and geometric wall art create a grounded and tranquil environment, suitable for someone who appreciates comfort blended with thoughtful design.
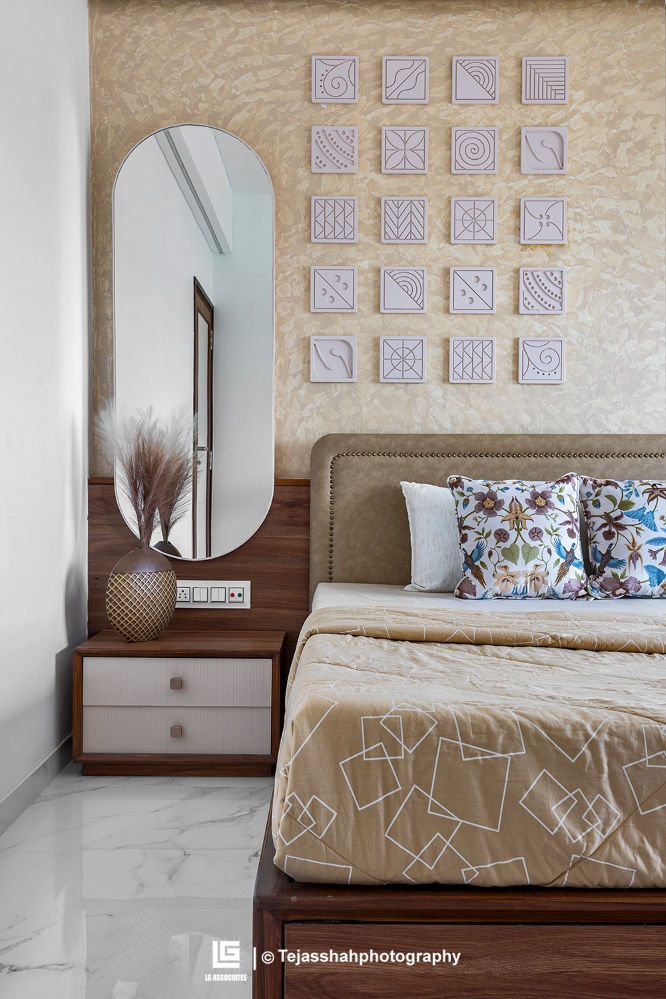
A Modern Chic bedroom wrapped in blush and taupe hues, anchored by a sleek wooden bed and crowned with sculptural wooden ceiling accents.The use of sleek finishes, elegant lighting, and minimalist accessories gives the space a sophisticated urban appeal. Sheer curtains and a refined material palette maintain openness and softness throughout the room.
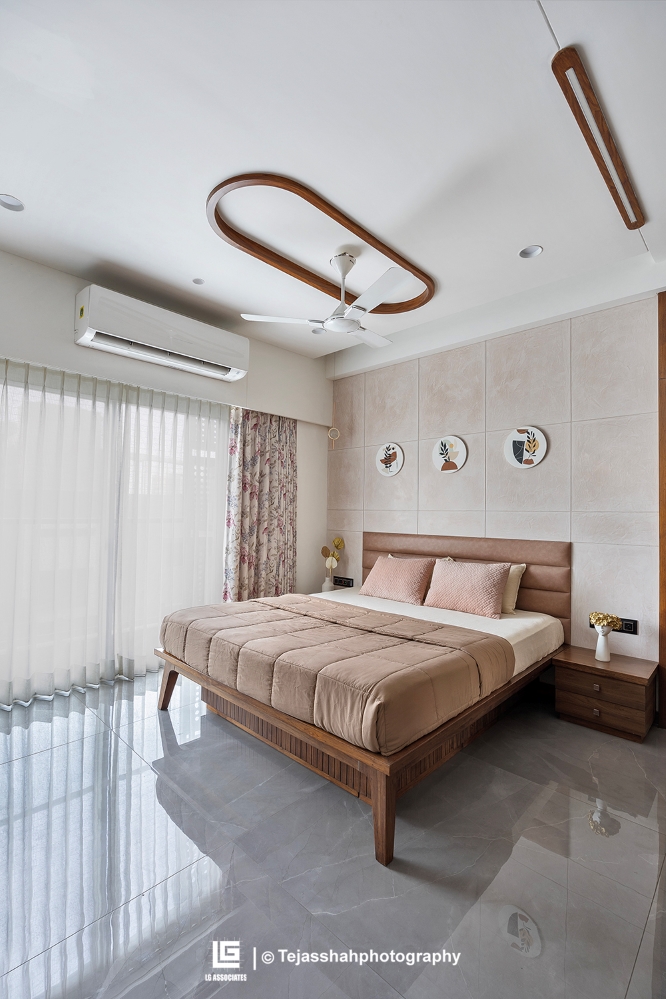
Embodies a Classic European bedroom theme, showcasing ornate wall mouldings, a tufted headboard, and a majestic gold-framed mirror. The use of all-white interiors with soft greys and plush textures gives it a luxurious, timeless charm. This bedroom whispers elegance and quiet grandeur, perfect for those drawn to timeless, regal charm.
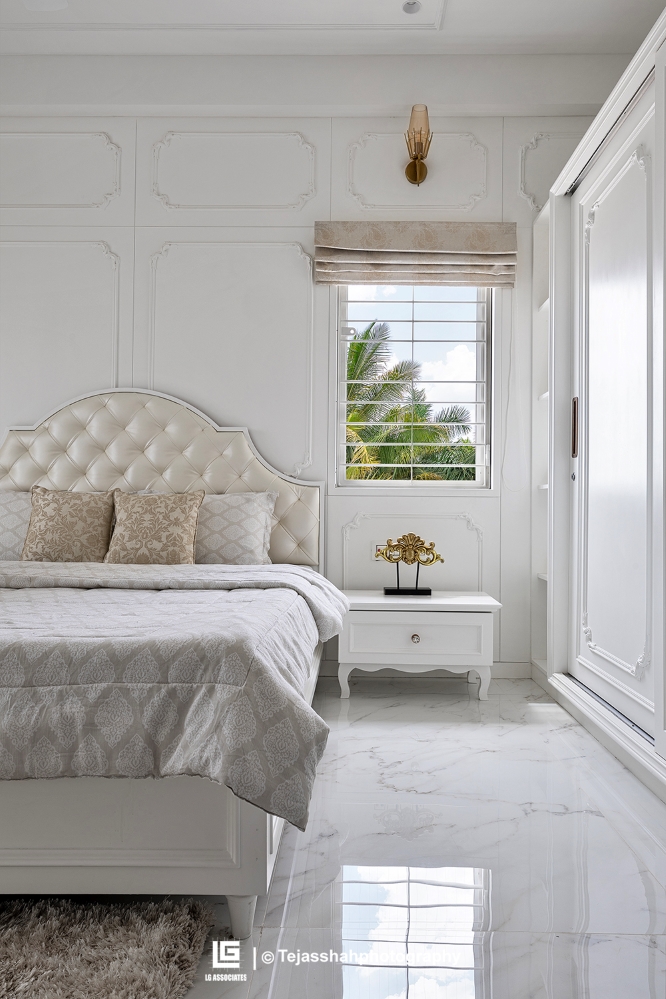
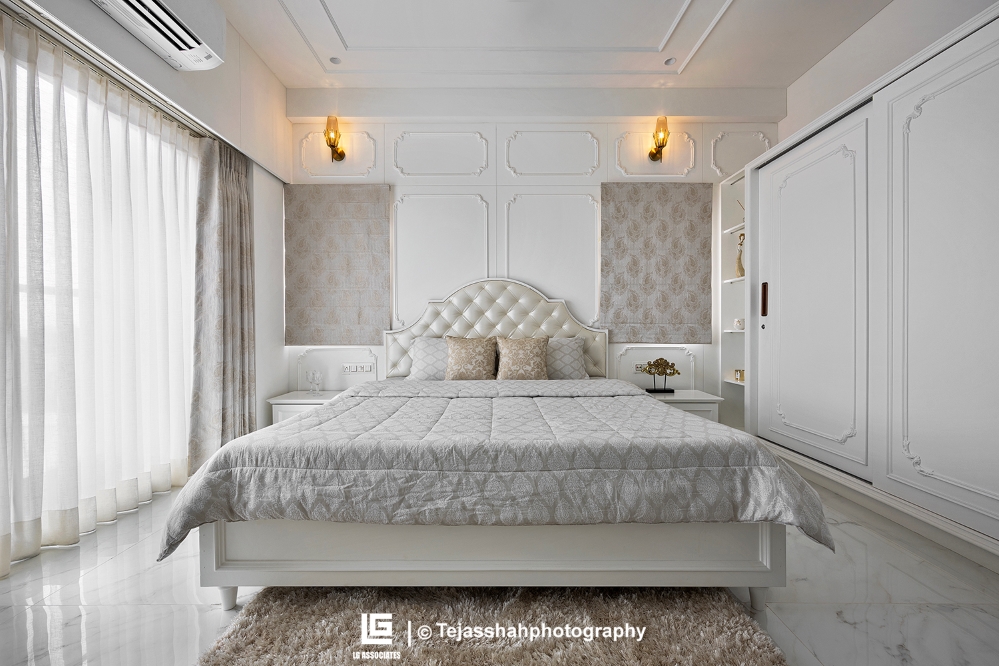
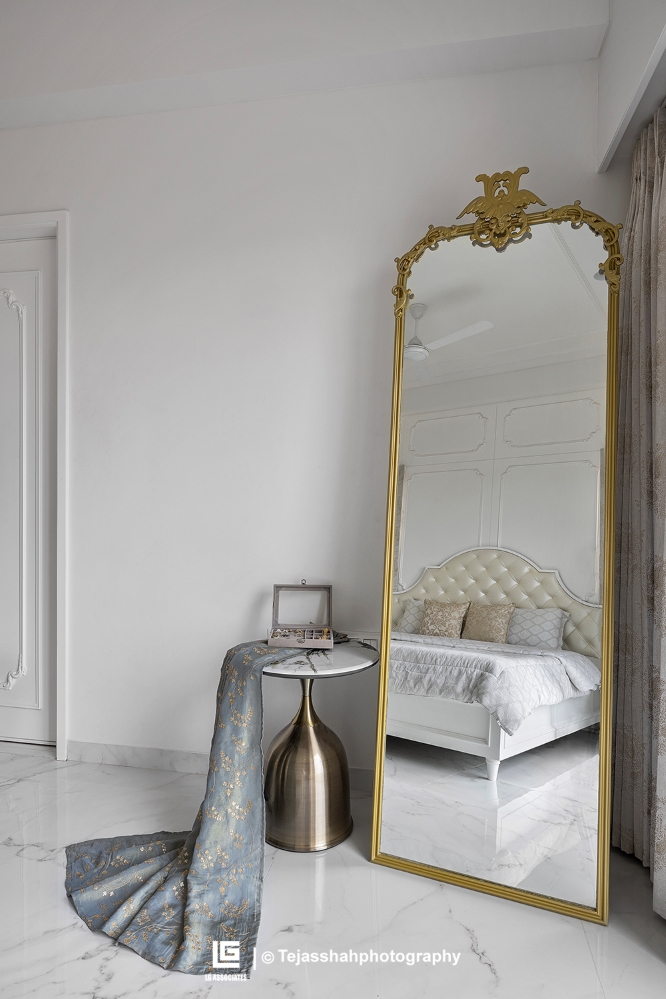
Embraces a Classic Bedroom theme with a modern outlook, highlighted by carved ceiling panels, spiritual artwork, and wooden detailing with Greek key patterns. The fusion of cultural elements with neutral upholstery and contemporary furniture results in a warm, rooted, yet updated aesthetic perfect for serene living.
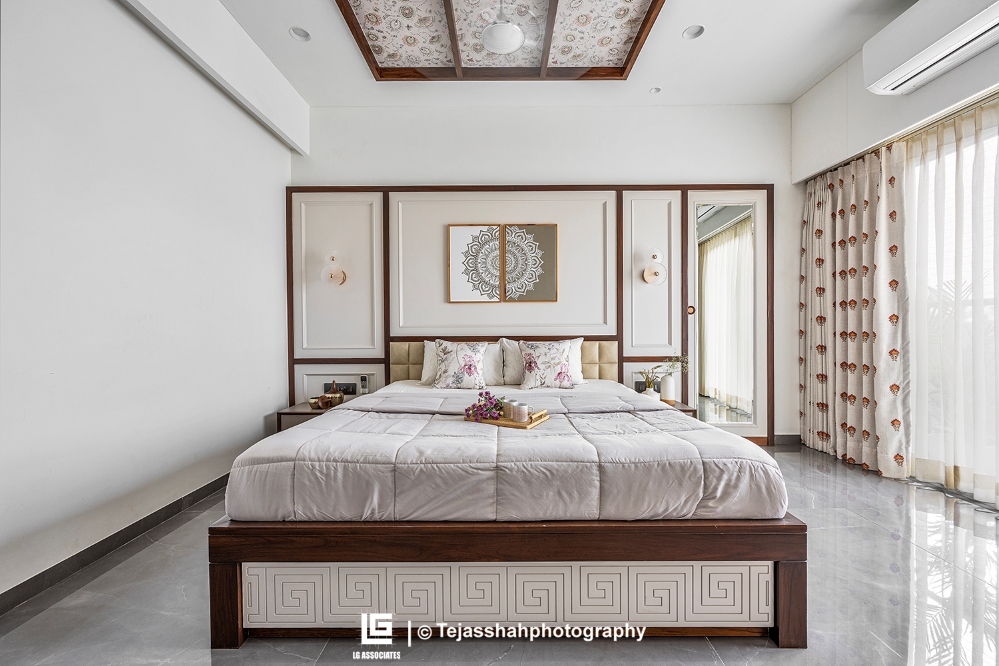
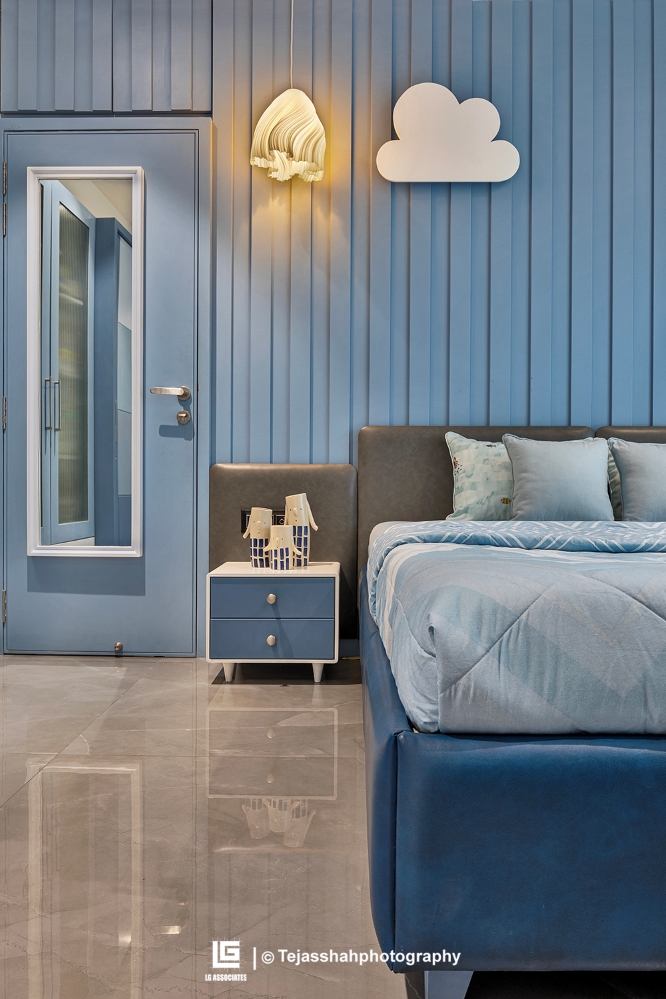
The staircase zone is envisioned as a gallery-like transition space where bold artwork by Krishna K Gohil of House of Art, complemented with sculptural lighting, lends artistic flair. Soft grey flooring ties the different levels together while pops of pastel tone and textured finishes energise the corners. Mirrors and curated niches introduce depth and dimension, making the vertical circulation visually dynamic. Overall, the area balances movement, art, and architectural grace.
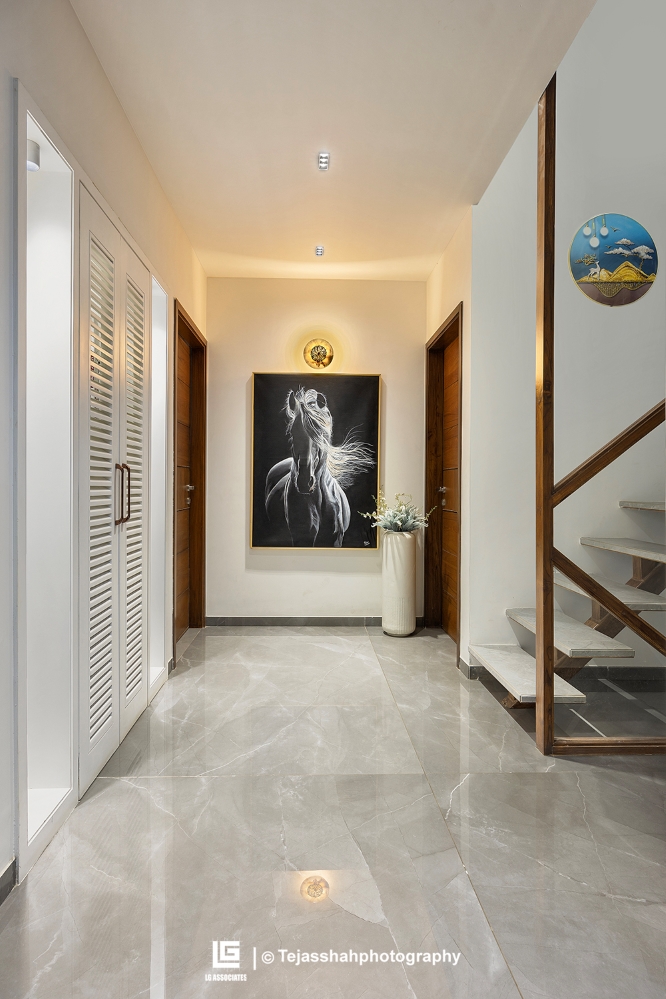
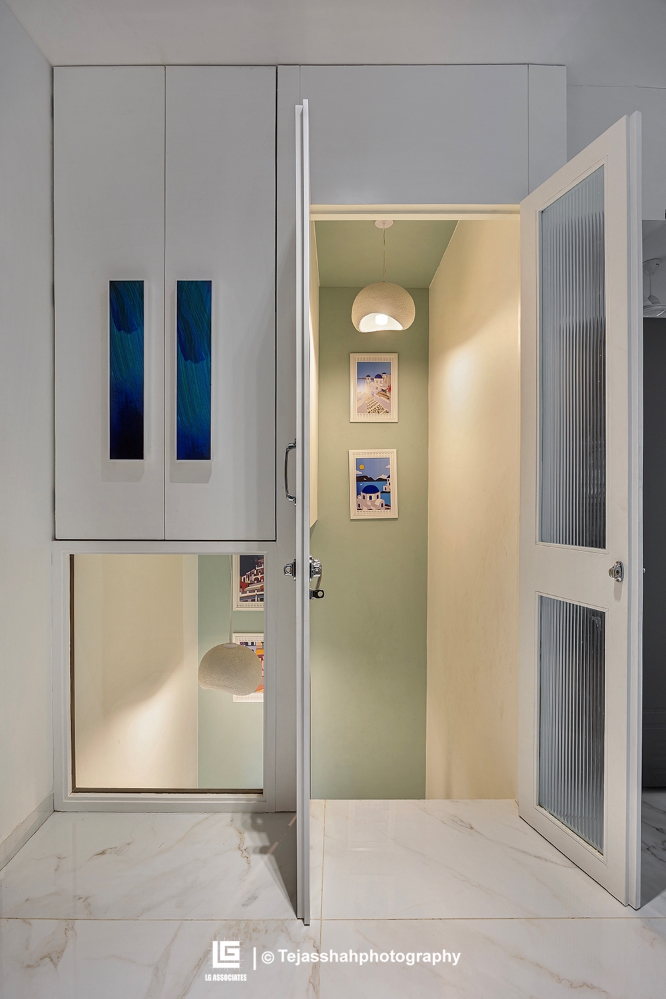
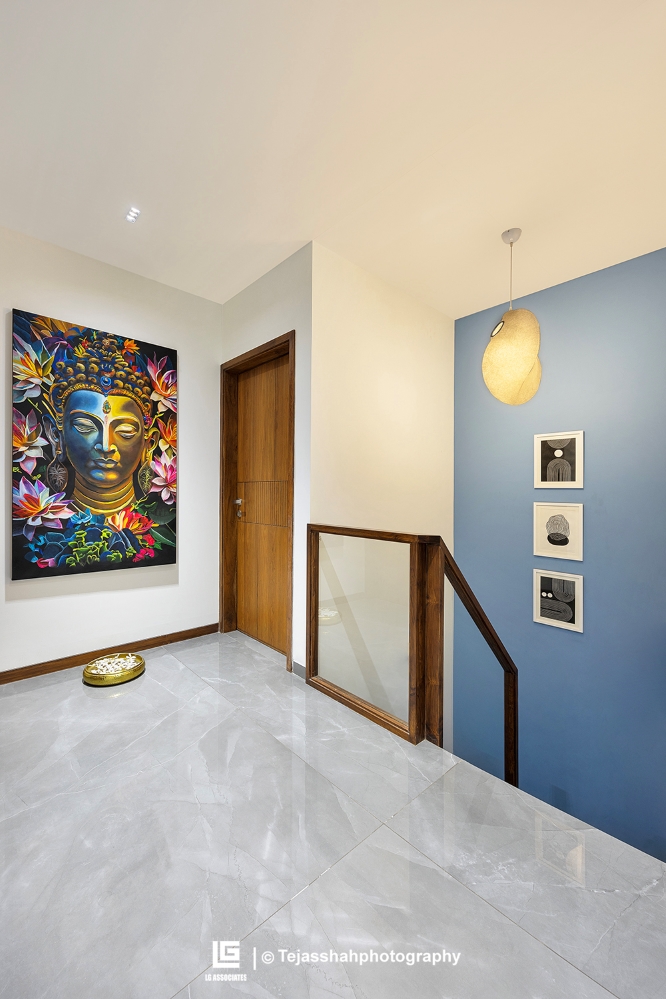
Crowning this structure is a terrace-level gazebo, positioned to maximise the forest view. This tranquil space becomes the soul of the building—a retreat where all families can gather, relax, and reconnect with nature amid city life. – Shared by The Principal Architects
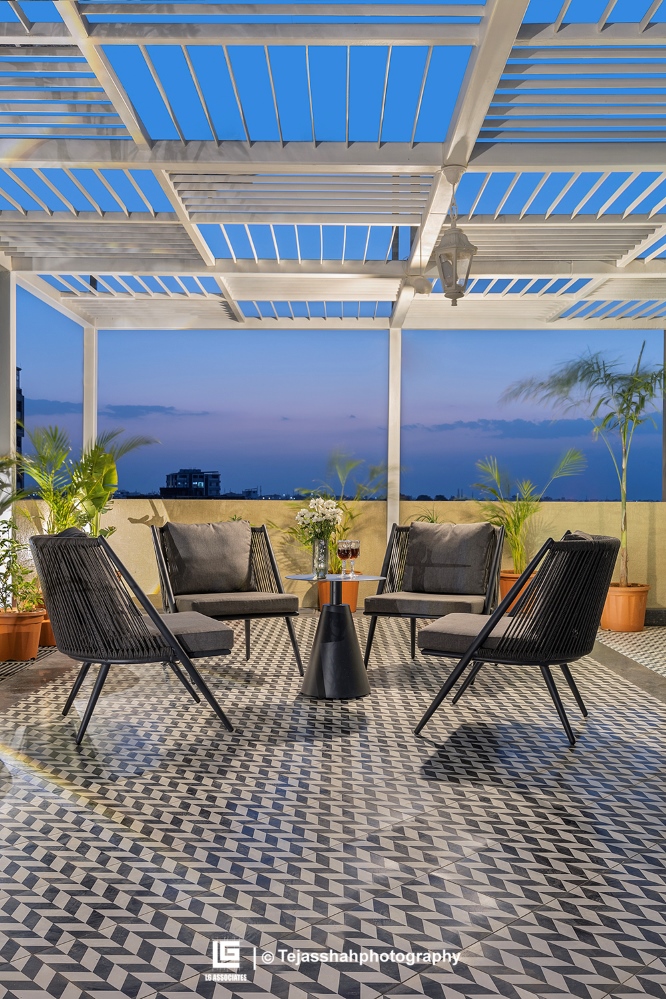
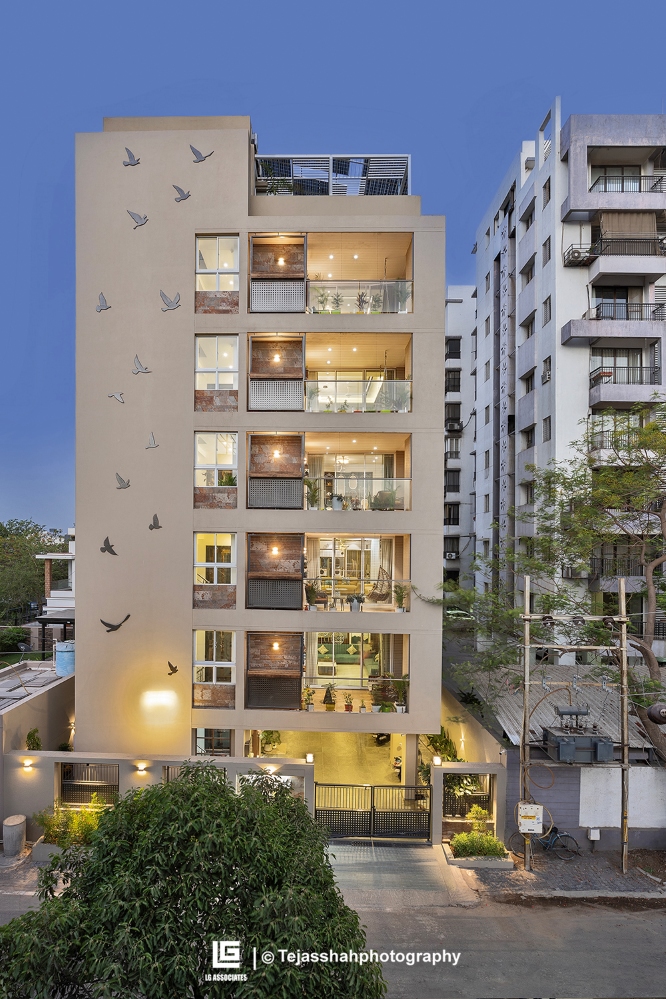
Overall, the apartment is not just a residential structure but a symbol of unity, freedom, and nature-inspired living, where architecture becomes a canvas for life’s stories and aspirations. Thoughtfully arranged with custom elements, the interiors create a harmonious flow between functionality and artistic expression. LG Associates has meticulously crafted a space that is a warm retreat and a dynamic setting for family members. Through their visionary design approach, the firm has created a home that fosters connection, comfort, and timeless elegance, making it a true reflection of the family’s lifestyle and values.
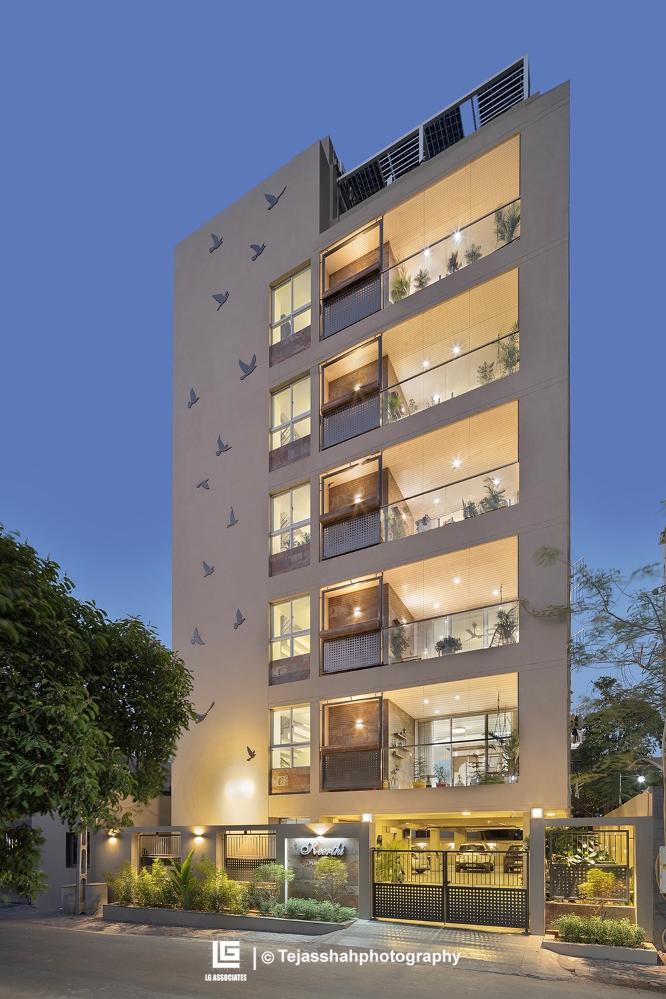
FACT FILE
Project Name : Keerthi
Design Firm : LG Associates
Principal Designers : Jatin Gohil, Amit Langalia and Krutarth Gohil
Design Team : Paras Solanki,Vikas Luvani, Manish Rathod, Janki Budheliya,Megha Langalia
Plot Area : 3901 Sq. Ft.
Built up area : 15,9450 sq.ft
Project Location : Bhavnagar, Gujarat
Project Type : Apartment
Photography Credits : Tejas Shah Photography
About LG Associates
For each project, LG Associates Gujarat-based architectural design firm led by Jatin Gohil, Amit Langalia, and Krutarth Gohil, establishes relationships with their clients who know will help them to create added value for their project. They undertake projects based on permanently applying values that reinforce each other: experiential, building-technical, and modern materialistic values. This way of working allows us to raise their project to a higher level. In their firm, it is the client who decides on the elements of the interior. They refine their clients’ ideas and express them through various components of interior and exterior design. LG Associates has a team of experts to shape the clients’ dreams. The outcome in the form of language and form is the bonus, whether it is residential or commercial projects.


