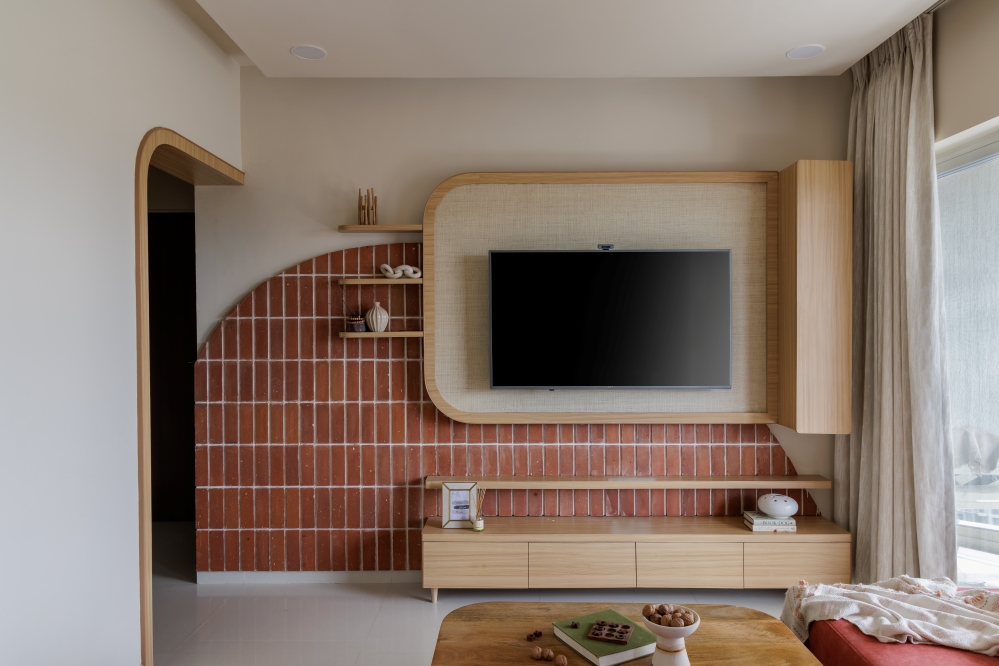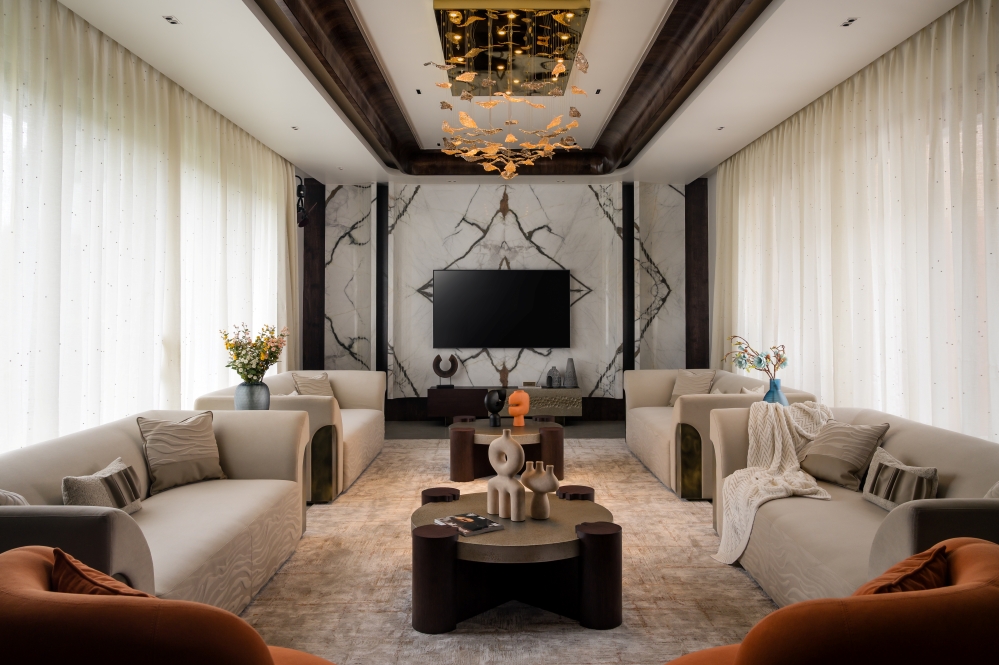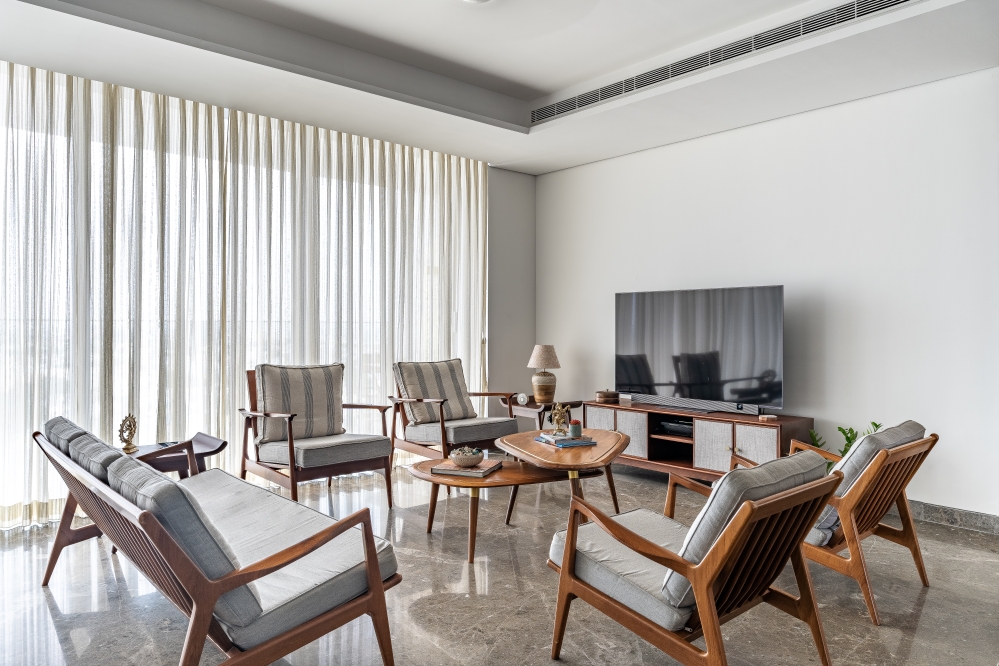Residential Architecture & Interior | Zzarna Sstudio | Vadodara
The client wanted an elegant home for him and his family. He wished for a simplistic experience with a traditional touch to it.

The exterior material and colour palette is limited to tan, giving an earthy and grounded feel to the entire house. Here, the central White Jali becomes the central focal point of the scheme.
Carved wooden door with two false Jharokha, brass pots near the entrance resounded with the client’s ancestral home. The simple golden patterned laminate gives it a bit of a modern touch too.
The paintings hung besides the door were passed on to the client; so, whenever they enter, it reminds them of their roots.
A cantilevered RCC steps then leads you to the first floor to the informal and familial spaces. The Steps are cladded in black granite and the railing is done in sleek MS box sections painted white which camouflages with the wall thus making the black steps stand out strong.
The Door to the first floor is a combination of a louvered wooden door and a solid door with interesting symbols carved out in them.
Lord Ganesha welcomes you to the living space, A metal screen wall with a balanced proportion of solids and voids creates a classic backdrop. A four panelled intricately carved traditional wooden screen is used a space divider for the Puja room and the double heighted living area. This double height living, the peripheral sofa fits perfectly in the space. A coffered false ceiling gives it an additional depth, with a decorative hanging light.
Aiding to the open plan, a screen with floating metal shelves and slender MS sections is designed for maximum transparency between sleek kitchen and Family sitting, wherein the ones who are cooking and the others sitting are in separate spaces yet visually connected.
One bedroom has white Italian marble flooring complimenting the wooden framed double bed along with wooden niches on either side of the bed decorated with tribal metal sculptures. A separate cosy reading nook is identified with the panelled wooden ceiling and a plush chair.
The Children’s room however is done with a more contemporary touch, with the natures’ colour pallet of greens, browns with a white base. The TV unit wall has an abstract leaf pattern done in MDF, the Wardrobe with back painted glass shutters follows the same pattern.
FACT FILE
Architect Firm : Zzarna Sstudio
Principals Architects : Ar. Dipen Patel & Ar. Himanshi Patel
Design Team : Janvi, Twinkle, Harshaben, Shahid, Maheshbhai
Project Type : Residential Architecture & Interior
Project Location : Vadodara, Gujarat
Carpet Area : 4000 Sq. Ft.
Photography Credits : Sagar Bhavsar
Content Credits : Rukshar Rangwala





































