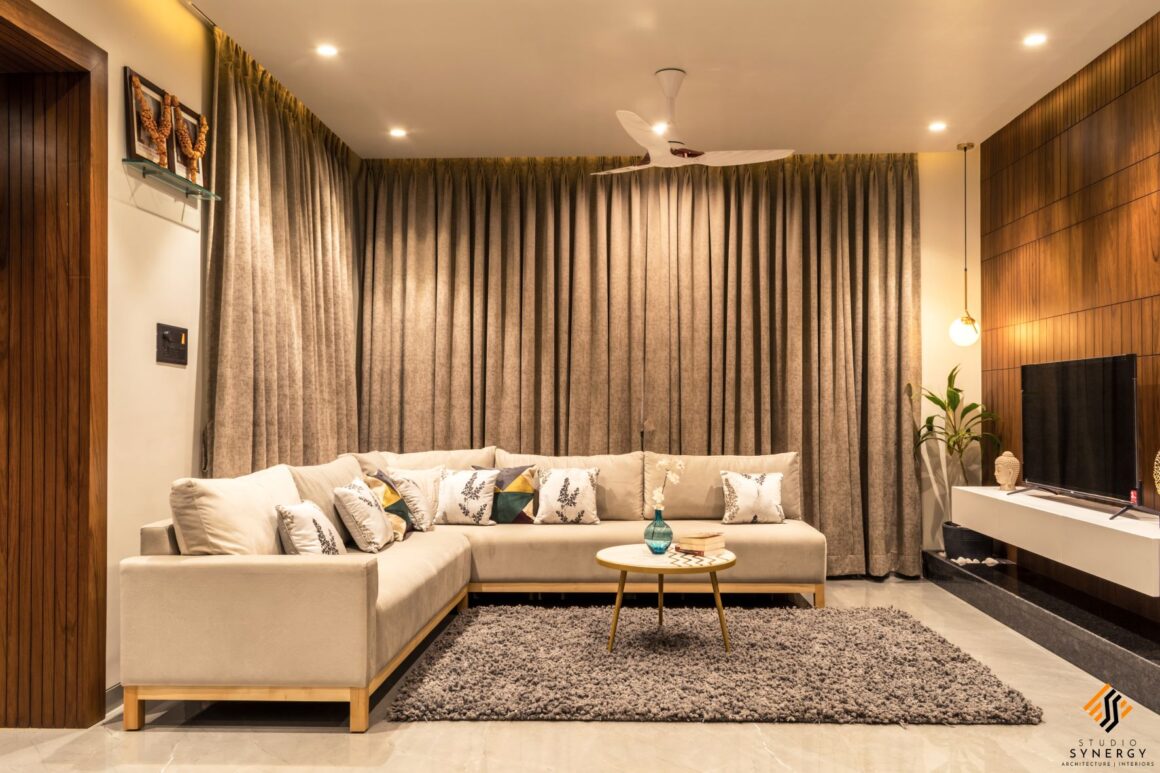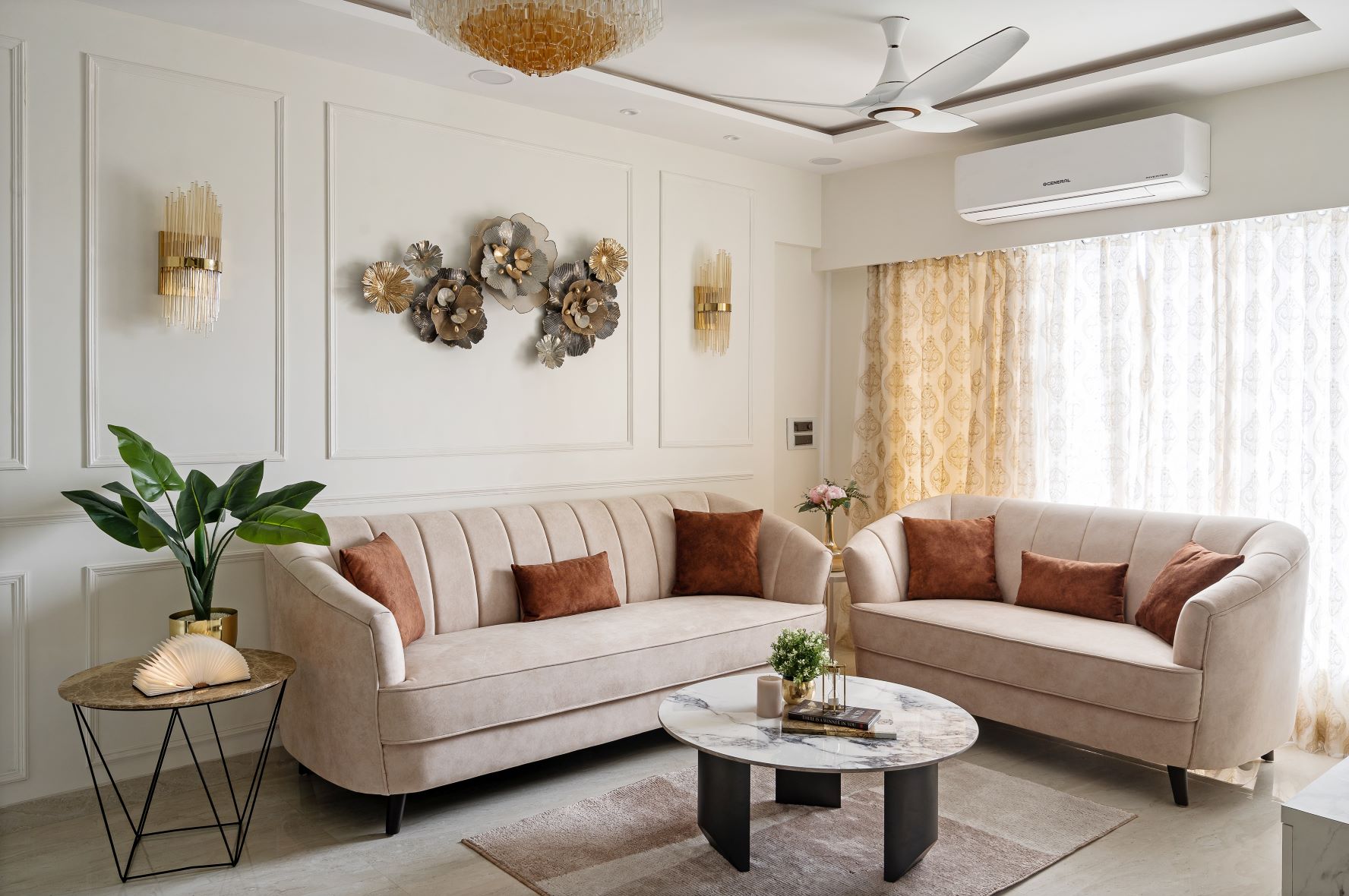Vatsalya -Simple & Elegant | Studio Synergy | Ankleshwar
The initial idea behind designing this 1350 sq. ft. Modern home was to make a comfortable, large, and open space for a large family. The family’s requirements were simple: good light, a large living room, and minimal use of colors. The concept was to implement a greater sense of space through a range of minimal architectural interventions.
The colors used are subtle and muted and the elements are condensed to the bare minimum, revealing the true essence of the space. This approach was able to transform the space into a simple but elegant and warm home. The overall vibe of this home is cozy, luxurious, contemporary, and easy on the eyes. A play on warm and cold tones, old and new concepts, as well as the use of natural and man-made materials, is central to the design concept.
The house focuses on the following elements
MIRRORS :
A binding element used throughout the interiors is the glorious mirror. Single or a combination of mirrors used on wooden accent walls elevates it further. The circular mirrors used on wooden panelled walls attract the eye and break the horizontal or vertical lines of the wooden panels. These beautiful walls are perfectly positioned at strategic locations.
METALLIC PIECES:
The greys and browns used in the house are elevated using beautiful golden decor elements. Right from little golden bells used with the jali doors of the temple, the tiny ornaments around the living room to the striking bowl in the foyer, these minimalistic pieces add a major impact to the space.
STONE:
The use of Kota stone adds a shiny appearance and charming colors to the rooms. Not to mention, it ages beautifully over time. Its shapes and sizes easily blend with the home decor. The incorporation of stone incorporates a sense of “comfortable confinement.”
WOOD:
Certain accent walls created with wooden panels provide a variety of interesting viewing angles and movement possibilities. This act as the center of attraction in the otherwise subdued colors of the room. They also provide the space a warm, cozy, and comfortable feel.
To accommodate the idea of a bright and spacious home, the focus was on interventions that would support such a transformation. Opening the volumes of the living spaces and using quality materials, the feeling of calmness and balance was reintroduced. The intention while conceiving this design was to add richness and depth to the space. The interior design presents an artful combination with many diversified elements.
The beautiful wooden framed entrance opens up to a foyer and is greeted by a grand contrasting space. The visitor is greeted with a charming wood-panelled wall with mirrors adding to the elegance. The subtle grey of the living room brings out the authenticity of the wooden elements, giving it a plush yet homey feel. The L- shaped sofa brings the spacious room closer together, making it a perfect setting for large social gatherings. The wooden accent wall hosts the TV, some delicate gold ornaments, and hanging lights.
On one side we have the sleek living room and on the other side is a small temple built in wood. The temple is positioned such that it is not the first element to catch your eye when you walk in, but it also acts as a focal point for the room. The delicate wooden “jali” of the temple with golden bells beautifully contrasts the strong grey of the living room. The use of granite for the staircase establishes a visual flow. The stairwell is simple and elegant without going overboard with elements. It’s clean lines bind the home together.
The kitchen is large with plenty of light and air circulation. It is painted into a completely monotone grey, which allowed us to preserve the original feel of the house, but it is also decked with the latest kitchen appliances, the use of which brings us back to the modern look. The white tiles used for the floor and the walls are separated by the black granite platform and the black kitchen trolleys underneath. The additional loft merges seamlessly with the decor due to its shade of grey and vertical lines compartmentalizing each cupboard. These cupboards do not have visible handles to avoid them from getting chunky and breaking the sleek aesthetic of the interiors. The play on vertical cupboards and horizontal lines plays with the initial concept of the house.
All three bedrooms are spacious, airy, and extremely subtle. The designs vary in terms of beautiful stone flooring, wooden furniture, floral and mandala pattern wallpaper, and metallic elements. The monotony of the grey is broken by sleek wooden furniture. The play on lines and textures intervening through different materials introduces an interesting aspect in the room.
The flooring has an intriguing choice of Kota stone with river polish instead of regular tiles that will age beautifully and change the look and feel of the room. The stone also provides an endearing palette of colors and patterns to the otherwise muted colors used.
Over time, scratches, stains may appear on it and it may change color. But this gives it a special charm. Blinds in a similar shade as the wallpaper to create camouflage and open up the room a little further have replaced the curtains. It also avoids the bulky and heavy feel of curtains.
While the apartment’s ambiance is undeniably urban, it also invites people to pass their time in the space relaxed and unhurried. The shade of the space is calm, with bright dominant wooden accents, the combination of both eccentric interior decor and modern techniques. The façades have a series of rhythmic vertical and horizontal crevices, which bathe in natural light.
The family’s goal to accommodate users with different needs and ways of living, ranging from youngsters to adults was met beautifully. The answer was not to redistribute spaces or create different zones, but to create a more fluid solution that creates personal spaces without losing the family touch. The continuous wooden furniture is not just a background but acts as the protagonist. Overall, this home is not just a static, compositional, and quantitative space. On the contrary, a living breathing entity is functional, flexible, and dynamic. It is a perfect example of how fluidity can be obtained using lines and geometrical elements.
FACT FILE
Project Name: Vatsalya
Design Firm : Studio Synergy
Project Area : 1350 Sq. Ft.
Project Location : Ankleshwar, Bharuch
Project Type : Residential Interiors
Photography Credits : Scapepixles

























































