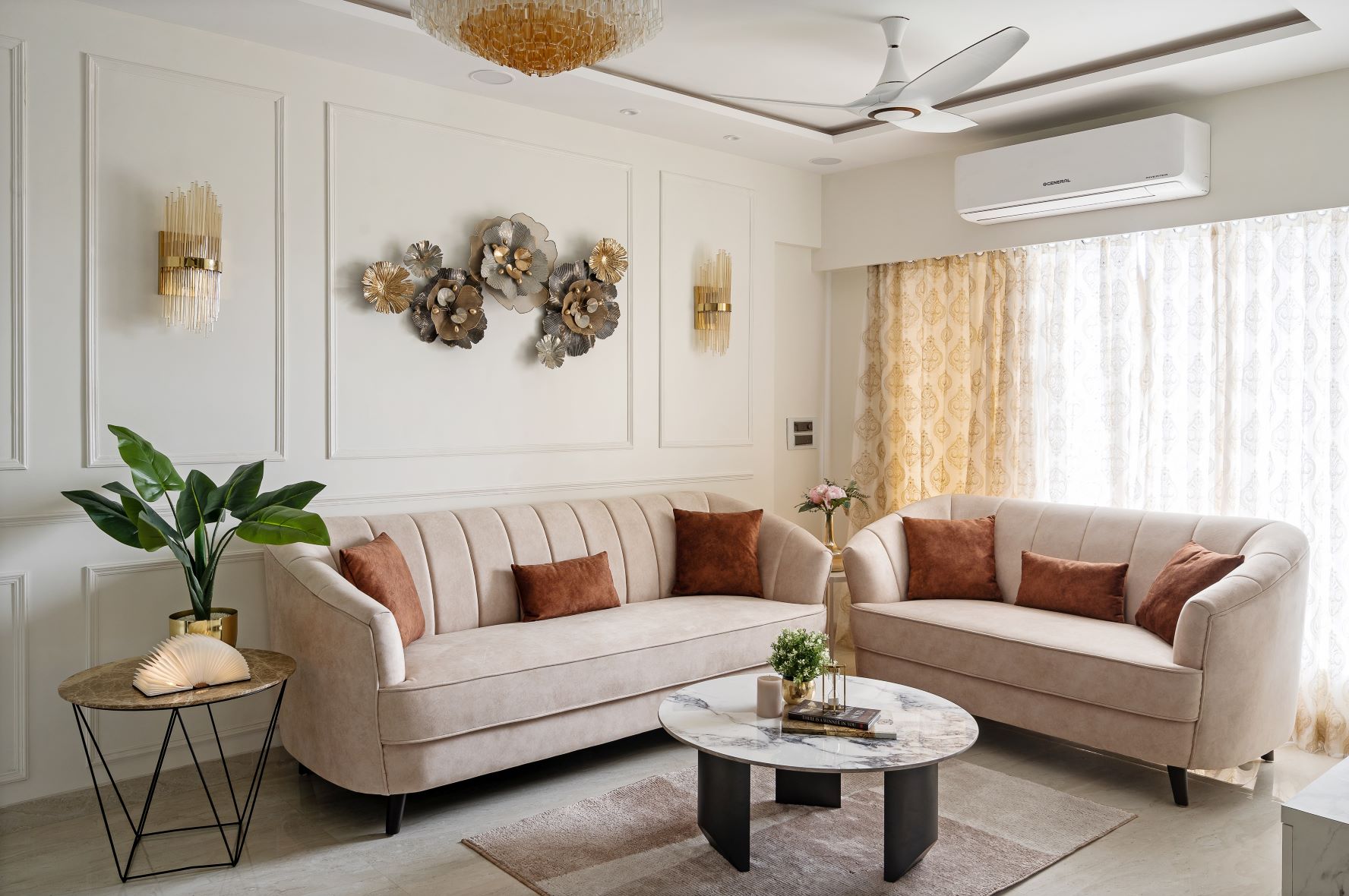Urban Home | The 7th Corner Interior | Borivali, Mumbai
This 2 BHK Apartment located in western suburbs of Mumbai, this home is designed for young couple, where we opt for an all white colour scheme that not only make home spacious but also add some fresh coastal vibes.
Each room in this home reflects the concept of minimalism with a touch of contemporary style, It’s characterized by simplicity, clean lines and monochromatic palette! We plan our space in such a way, it looks airy and welcomes more natural light!
As you entered in living room significantly large tv panel along with wooden contract rafters create visual impact, molding on wall along with decorative wall lights create perfect backdrop behind sofa, also rug below sofa add some pattern to the floor, Mirror clad behind dining table reflect the light in room and appear more spacious and brighter, all the elements not just elevate the space but jazz up the living room.
There is so much grey to every story, nothing is so black and white! While designing the kitchen we knew grey and white would be the perfect colour for the kitchen, the geometric pattern backsplash gives a loud and edgy look to the kitchen. All the storage space we design keeping in mind client needs and lifestyle.
The Guest Bedroom wall behind the bed is highlighted with wallpaper which further adds depth and interest to space.
In the Master bedroom all white walls merged with white finish wardrobe which has a customised black concealed handle. Bathroom door beside the bed we had panelled in such a way which looks like a dresser, all white colour scheme gives the bedroom a very timeless look and feel, the beige tone headboard and gold accent wall art add sophistication and glam look!
FACT FILE
Project Name : Urban Home
Design Firm : The 7th Corner Interior
Principal Designer : Mrs. Neha Dhuri
Project Area : 724 Sq. Ft.
Project Location : Borivali, Mumbai
Photography Credits: Biju Gopal



































