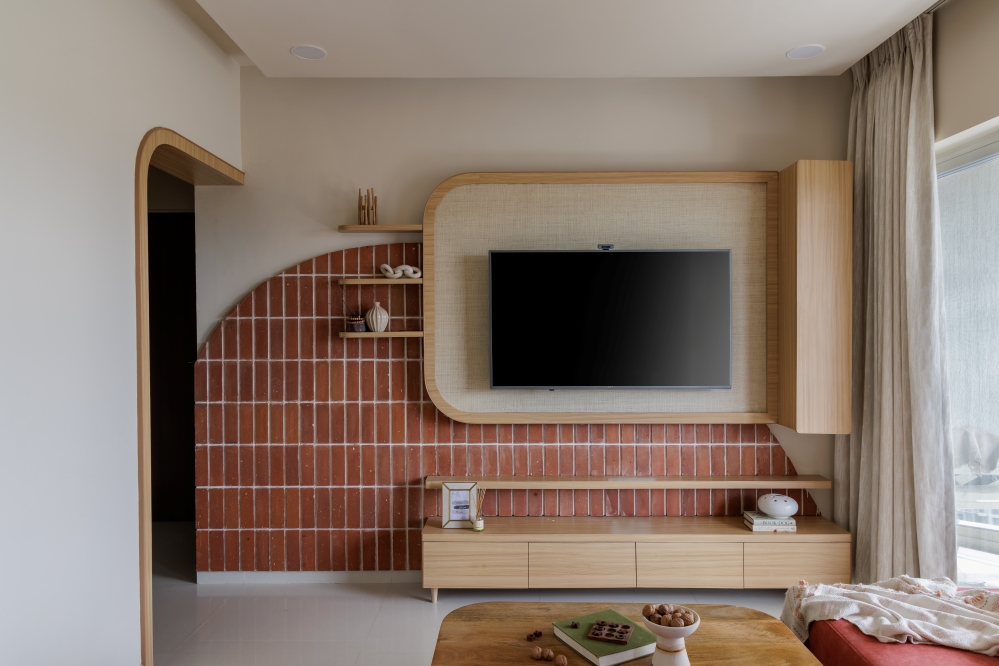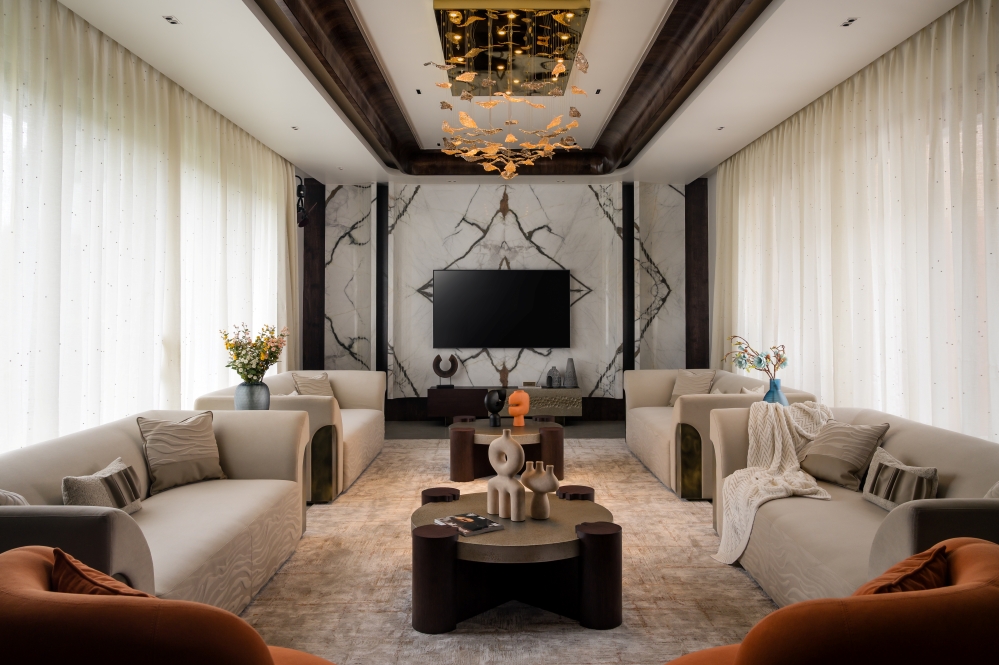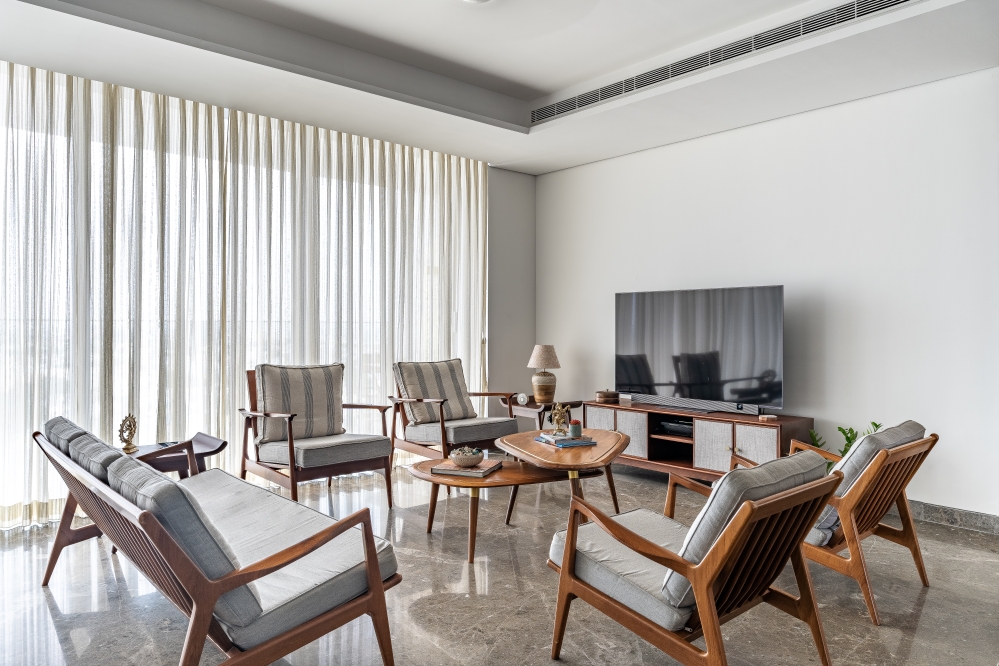Desai’s House | Robust Studio | Vadodara
A three-bedroom apartment at Lilleria Boulevard – Vadodara by Robust Studio uses lighting to change the ambience at will and furniture to stand in for art.
Art and sculpture have long been the heavy lifters of design. But what happens if a space can only accommodate essential furniture, with any additional pieces just contributing to clutter? Designing a space in Vadodara – the cradle of tomorrow’s high-octane names in the art world – can be likened to a visit to Varanasi without a dip in the Ganges. Mrugini Pandya of Robust Studio had her work cut out in this apartment measuring 1,050 sq foot carpet area. “Since both space as well as budget were restricted, we decided that the wall cladding and furniture could function as art,” she says. Choosing curves and arches in her design to make a statement, the soft lines appear as a leitmotif throughout the spaces.

Client wanted“A simple, underplayed aesthetic was required, but the home had to be suitable for hosting parties, with some added element to uplift the ambience,” says Pandya.
Entrance
The entrance itself announces the design intent. The main door is set off-centre within a large circular panel on the wall, created from strips of wood in different widths. Meticulously exploring a collage of vertical, diagonal and horizontal lines, the fluted wood offers a 3D surface. The periphery of the panel is backlit with profile lighting, the composition relying on the assemblage of details within the same material and colour palette for visual impact. The complexity of the entire treatment provides a visual impact and creates a sense of arrival within the constraints of apartment living.

The safety grill too contributes to the aesthetic, in sync with the geometric composition in its entirety. Two doors have been provided – one opening outward and the other inward – to address concerns regarding security.


Layout
Since the spaces were not very large, Pandya decided to do away with a few walls. “I brought down the wall of the store room and merged it with the kitchen,” she says. The living, dining and kitchen areas now have an open plan. Two bathrooms were converted into one large one, attached to the master bedroom.

Foyer
A bold chevron pattern on the floor in grey and white is echoed by the ceiling treatment, accentuated by profile lighting. The wall alongside is partially covered with wooden strips with a simple curve and lighting incorporated in its design. A shoe rack has a CNC shutter, disguising its humble function.

Living / Dining Room
Simple furniture furthers the minimal aesthetic. Stripped bare and sparsely furnished, the language is scrupulous in its restraint. On the wall behind the sofa, a set of six circular installations on the wall in concave wood and metal are used to conceal lighting, in addition to functioning as a sculpture. From the sofa, the foyer and the wall holding the TV appear to merge because of the continuity in the surface cladding. This thoughtful device creates the illusion of a larger space. The dining table is topped with a slab of glossy nano white.


Material palette
Veneer and Burma teak strips cover several surfaces, while a glossy vitrified tile flows across the floor. “Reflecting light, it creates the illusion of larger spaces,” says Pandya. Wood, metal and limited colours define the look of the apartment.




Kitchen
There was no natural light in the storage area which has been incorporated in the kitchen. A green dado behind the hob covers a column. “Since we couldn’t hide the column, we decided to accent it with tiles in a bamboo finish,” says Pandya. The breakfast table functions as a bar during parties. Its base has been used to conceal lighting, furthering the scheme of the rest of the home. Its lower level is used for preparation and the top as a service counter. “The glass used in the home has the same pattern as the wooden strips.”



Lighting
Used extensively on the walls and ceiling, most of the lighting is not visible until it is switched on. Largely concealed and used as backlighting, it delineates outlines in a subtle glow. As requested, a party ambience is on demand…at the flip of a switch, or maybe a few switches. Playing a stellar role as a design element, the lighting is the backbone of the blueprint. But make no mistake. This is no wannabe nightclub with flashing strobes. The illumination is understated and perfectly acceptable for daily use as well.




Master Bedroom
“It was a challenge to design the shutters of the wardrobe, since the curve at the upper end meant that we couldn’t put hinges at the top,” says Pandya. Storage is concealed behind the dressing mirror, while a mock pergola on a section of the ceiling echoes the wood tones at eye level.



Children’s Room
Since the children are soon to be adults, their room does not have any child-like elements. The sloping ceiling in plywood, veneer and metal conceals a beam at one end, with the signature profile lighting enhancing it in a zig zag pattern. Further detailing is provided by the CNC cut shutters of the wardrobe.





Guest Room
All of 10 ft x 11 ft, this room had to don many mantles. A hardworking space, it had to accommodate a concealed mandir and a flour mill, in addition to meeting the family’s storage concerns. Perhaps the only conventional “art” in the home is the work behind the bed, by Bhakti Shah.



Executing the design
“We’ve taken care of the detailing,” says Pandya. “All doors appear to be frameless because we’ve used wire mesh covered with POP, which is then painted to achieve this look. CNC has been used extensively, subtle details such as arches being cut on the MDF of doors, including patterns on shutters.”



Pandya has made a conscious decision to move away from the blanket use of straight lines – tough, inflexible, created by man, with their accompanying right angles. But moving away from the tried-and-tested calm of right angles is traversing slippery slopes indeed. Pandya negotiates these without vacuously reducing her concept to a mere gimmick.
FACT FILE
Project Name : Desai’s House
Design Firm : Robust Studio
Principal Designer : Ar. Mrugini Pandya
Project Area : 1050 Sq. Ft.
Project Location : Vadodara, Gujarat
Project Type : 3 BHK Apartment
Photography Credits : Tejas Shah Photography














