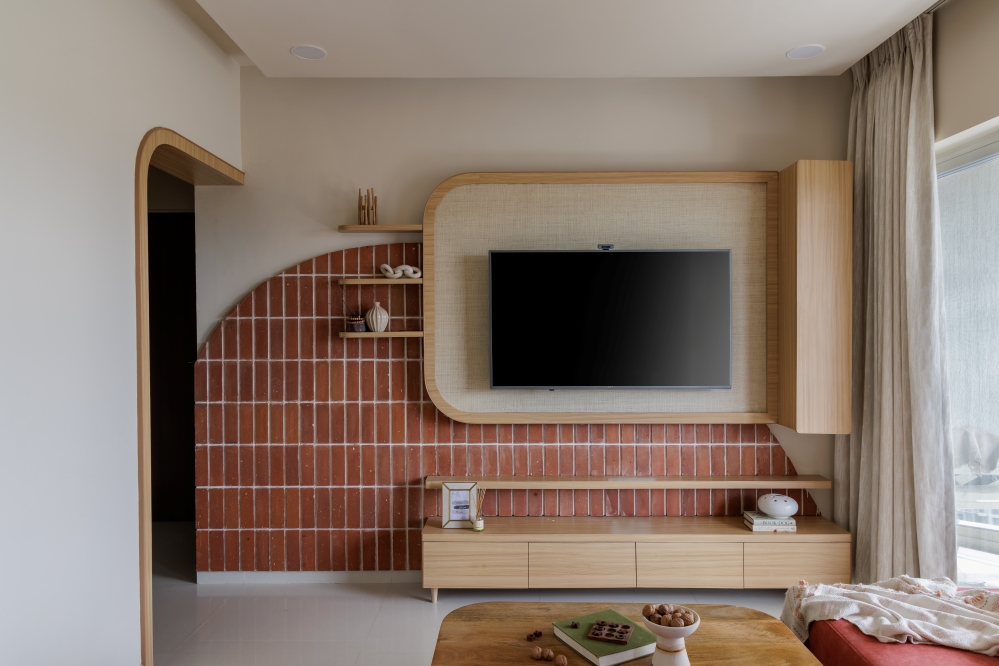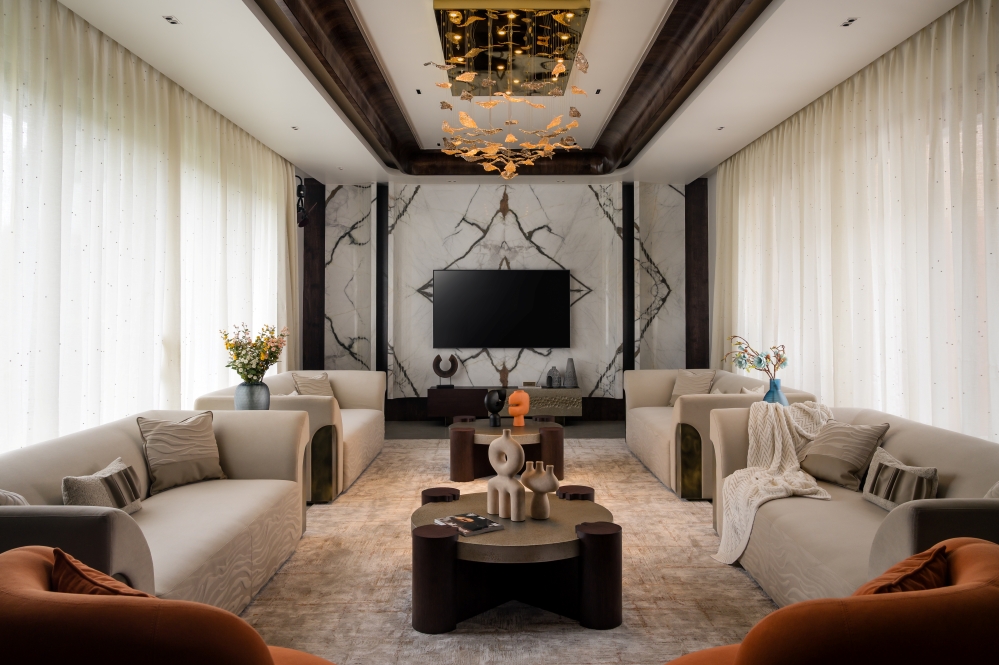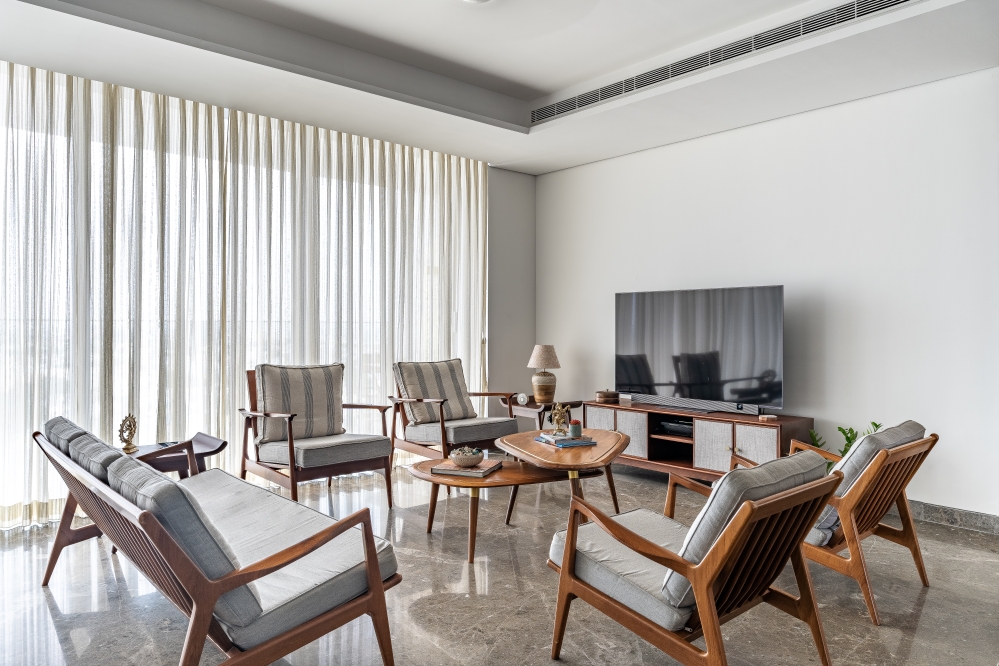Gangwal’s Weekend Home | AR Associates | Aurangabad, Maharashtra
This Gangwal’s Weekend Home was a 40-year-old building that AR Associates renovated into a modern-themed weekend home located in the center of the city of Aurangabad, Maharashtra. This farmhouse is warm and welcoming with a 2500 sq. ft., landscape area, and cozy space designed for a perfect weekend. The area serves weekend vibes for the family to relax and connect with nature alongside the landscape at the entrance of the home. One feels fresh and positive as one enters the premises. The space is happening and comfortable, hence is called a “Weekend home.” – Added by The Principal Designers Arun Shirsath and Ritesh Badjate.

The client’s brief was in harmony with the concept of modernity, authentic, simple, and close to nature and celebrates the beauty of a naturally imperfect world. This house gives them simplicity without extravagance. Creating a harmony of natural materials is texturally rich yet energizing. The idea was to feel connected to the outdoors and create a living within a garden decor. Unique boundary fence design with conceptual lighting surrounding territory creates a special atmosphere in the evenings highlighting the stylish design.

The architecture captures the emotions and energies of the land through its attractive structure design. The design evokes the simplicity of nature using timeless design and materials. The house allowing the creation of a beautifully landscaped moderatebreathing space that gives only a sneak peek of the residence. The design philosophy is a blend of modern themes based on the idea of living with nature and contemporary finishes to enable comfortable enjoyable weekends. The house frames its surrounding nature by offering unique views of the airy greenery atmosphere.


The exterior elevation kept simple and modern edges to dominate its looks although the interior kept silent with natural material pallet to incorporate a connection to nature. The exterior with utmost simplicity with no or minimum indication of what is inside of a structure which was completely different to the idea. It has a touch of tropical experience to envision as a place for rejuvenation and relaxation. The challenge was to redefine the interior spaces with more fluidity, and openness.


The client wanted neat, straight lines minimalist architecture, and a simple easy-to-execute design. The House has a beautiful facing portico, overlooking to the garden which is also connected to the living room. The plants chosen by the designer to the area which can flourish in all seasons. Larger trees have been planted strategically all around the site, making the outdoors pleasant and comfortable for a variety of activities all-round the year. Customized lanterns’ magical combination with different décor element, create a wonderful ambiance and gesture on arrival.

The main entrance door leads to this beautiful sitting area. Modern wooden chairs with floral upholstery and a solid wood diwan complement a wooden center table. While the light grey shade of the walls accentuates all artifacts, curtains, and elegant white ceiling decor by the designer. The bright and welcoming colors and indoor plants make this space as habitant and welcoming as any other part of the house.

While on either side of the room, the designer has ornated this Indian sitting arrangement facing to the landscape. The wall art décor with beautiful furnishings elements which also accentuate the interior décor. There are inbuilt wooden shelves with warm light fixtures that highlight all artifacts elegantly. The client will enjoy the greenery while playing guitar although the modern rug and pillows add charm to this space.

The sitting area leads to this earthy theme modern bedroom. The bedroom carry a simplistic theme with a wooden bed design which emphasize this interior space. Wooden flooring and furniture accentuate the interior décor of the bedroom. A light shade of the walls and an elegant white ceiling complement the light fixtures arranged on the side tables. The floral blind curtain and an abstract wall painting on the bed’s back wall add elegance to the interior décor.


Designers smartly décor exterior lighting fixtures which creates good ambiance after the sunset. Exterior lighting brings façades and outdoor spaces to life. Path lights are small posts that have a light built in and frame out a space in a garden which also spread out a walkway elegantly. Beautiful seating in the garden with wooden top chairs and metal bases complements the environment. While benches are arranged on either side where light fixtures create a good ambiance.


Mini beautiful pond accentuates with unique elements like stone mushroom and snail statues. There is a daybed swing canopy top that allows clients to relaxing on swing while staying in the shade and enjoying the greenery. The stone on the walkway is designed in two steps with two different elements elegantly. The main entrance is highlighted with glass roof décor with metal framing compliments the texture on the entrance wall.

The whole idea is to have one weekend home with natural materials where this family can have a weekend stay in a calm place. The exterior elevation kept smooth edges to switch its looks even though entering the residence touch of calmness has been chronicle through the natural and silent color material pallet. The landscape has been designed in such a way it gives a sense of seamless connection between the greenery and interior spaces all around the site.

AR Associates team is a multidisciplinary design firm committed to good design and its practice in the field of Architecture, Workspace & Commercial Interiors. This allows them to experiment and diversify their work: architectural, facades & interior projects such as luxury villas, high-end residences, resorts, and unique offices, as well as commercial, hospitality & institutional projects. They are also truly passionate about designing every project as a timeless piece of art in the legacy of time – eternal and authentic.
FACT FILE
Project Name : Gangwal’s Weekend Home
Design Firm : AR Associates
Principal Designers : Arun Shirsath And Ritesh Badjate
Design Team : ID Palash Gangwal, ID Mayur Satpute, ID Pranjal Bakliwal, ID Sumant Chavan
Project Area : 5000 Sq. Ft
Building Construction : 2500 Sq. Ft | Landscape Area : 2500 Sq. Ft.
Project Location : Aurangabad, Maharashtra
Project Type : Farm House Architecture & Interior Design
Photography Credits : The Matter Studio
Text Credits : Team Interior Lover














