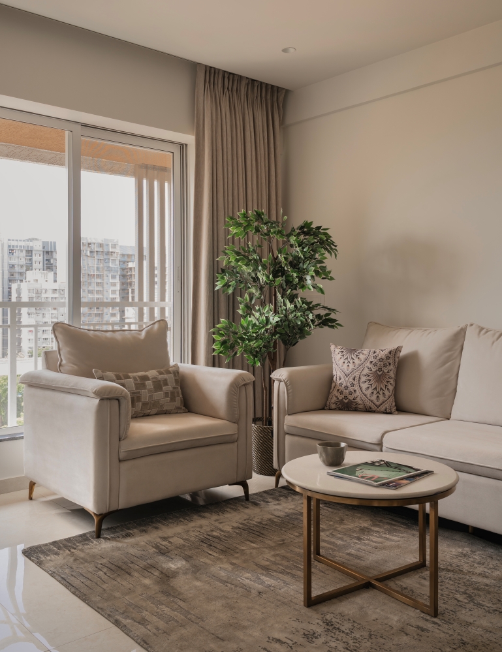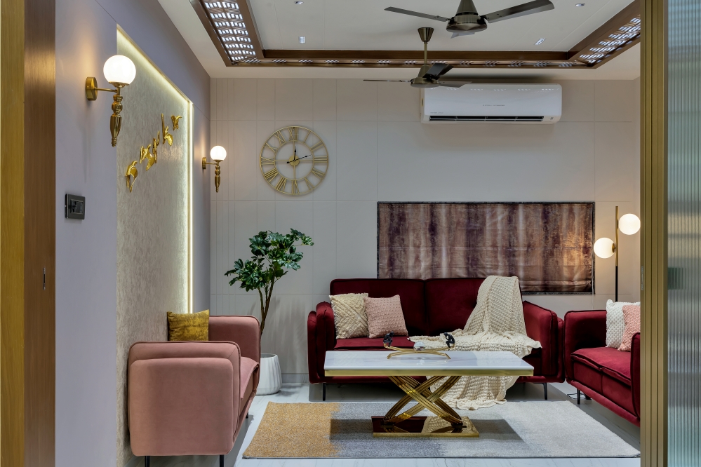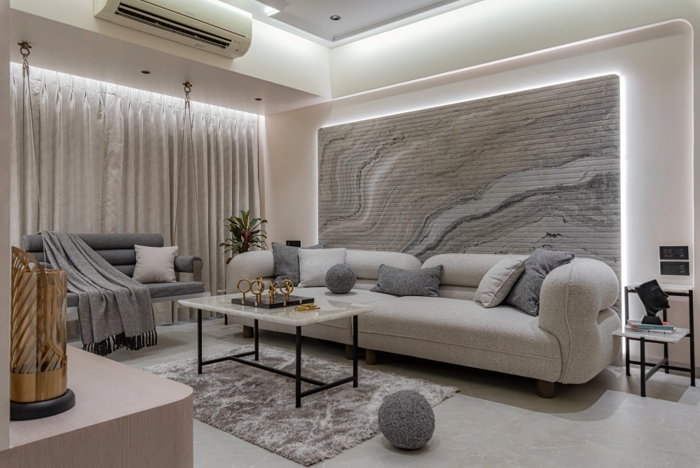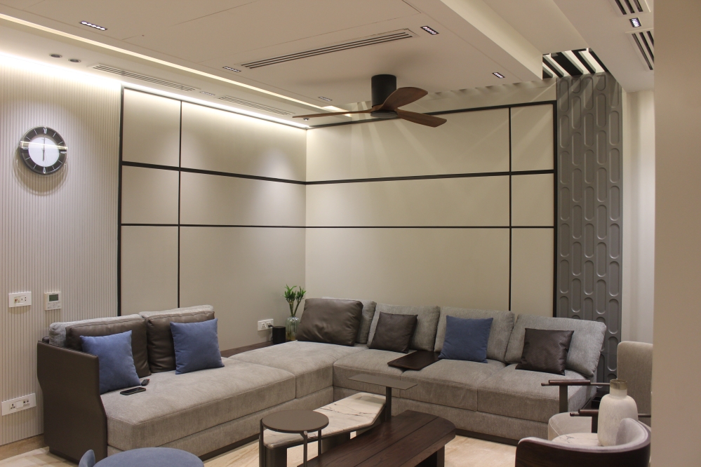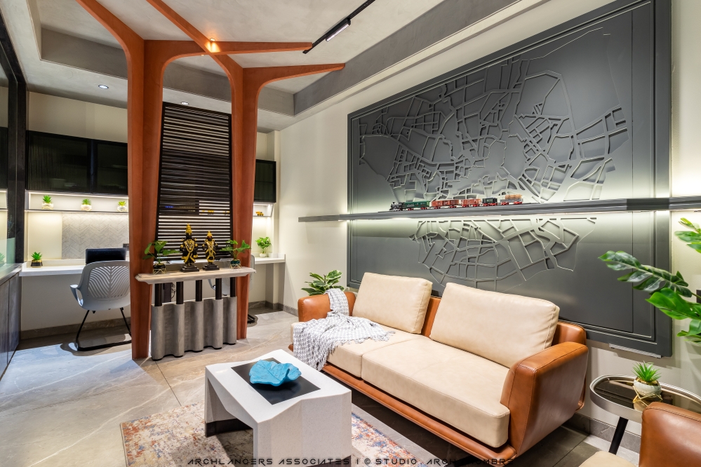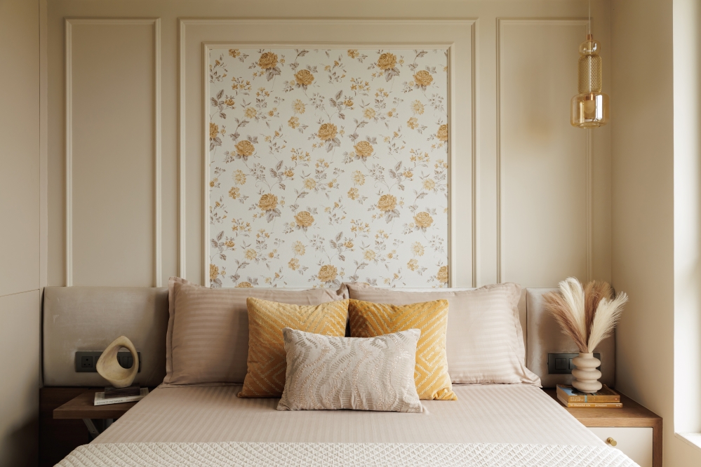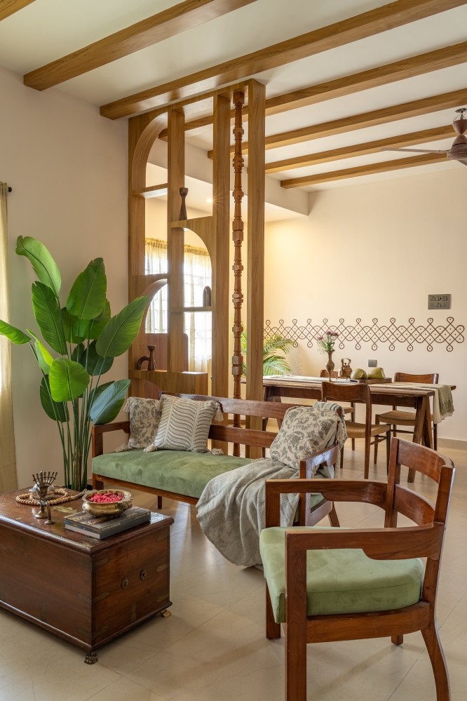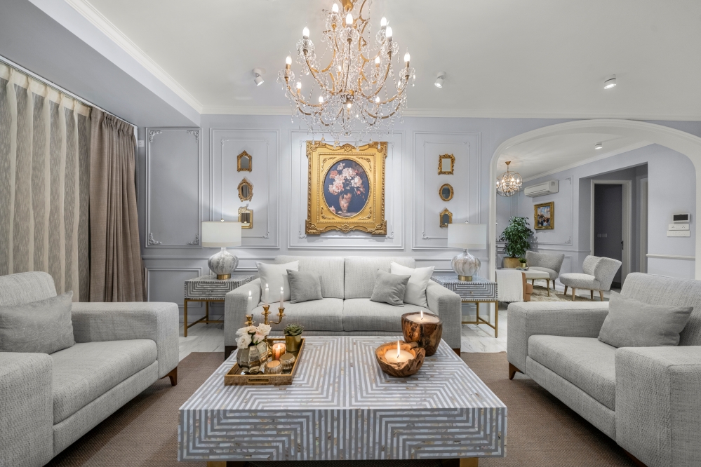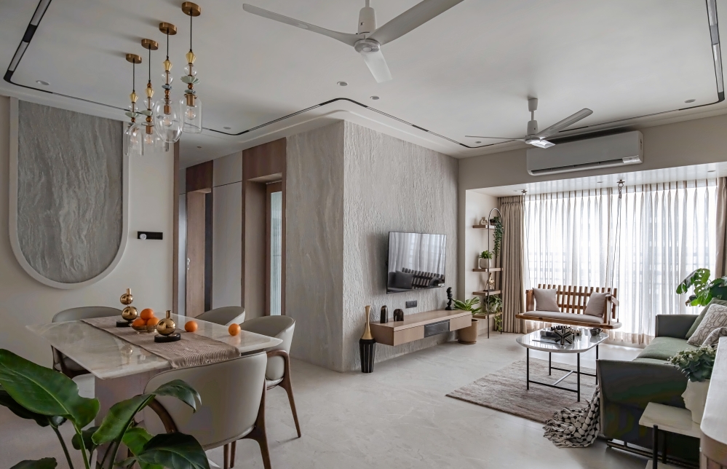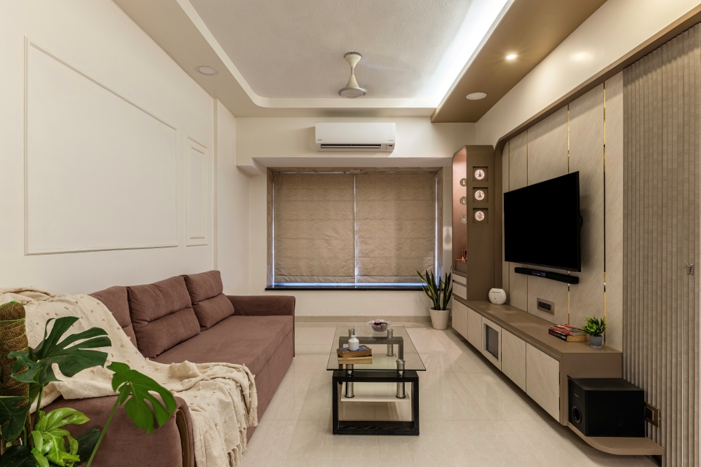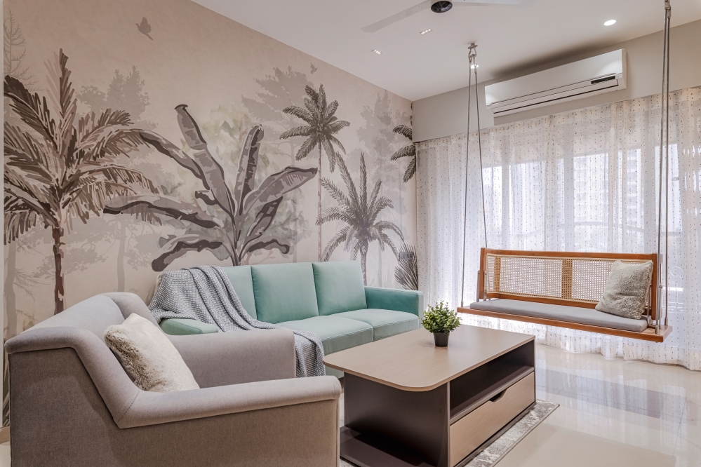Archana Apartment | The Whitespace Architects | Varanasi
The Whitespace Architects is well nestled in this entire apartment on the “Eclectic & Modern Classic” theme keeping it sophisticated yet luxurious in a 2,900 sq. ft., area located in Varanasi, Uttar Pradesh. This Archana Apartment is designed to meet the desires and needs of each family member in mind. The Archana Apartment is an interior design project where two adjacent apartments are joined to design a bungalow-styled apartment. It provides a comprehensive living experience for each family member, taking into consideration their requirements and preferences.
The Principal Architects Anubhav Basak and Sakshi Aswal share that this project emphasizes a seamless blend of functionality, aesthetics, and Vastu considerations, with a focus on a rich, colourful ambience. The design incorporates both formal and informal living areas, allowing the family to entertain guests in a sophisticated setting while also providing a comfortable space for relaxation and casual gatherings. – added by the Designers. Custom furniture pieces are designed and created on-site by skilled carpenters and fabricators.

ENTRANCE
The entrance door design is made up of an earthy tone with a grey rustic texture which is mesmerizingly eye-catching to every visitor. It is adorned with the theme of curves and elegant patterns. The elevated shoe rack unit is imbued with seating with a good storage space. An eye-catching element of ‘Leaf’ is introduced here that follows all through the interiors inside. A welcoming foyer is created with a low-height standing modern console unit. The texture of wood and neutral grey lime plaster radiated warmth and eye-pleasing right at the – ENTRANCE.



LIVING ROOM
“Bringing the beauty of nature indoors.” merged two living spaces to create this grand and spacious area, and added a touch of sophistication with the glazed tile entrance foyer. – added by the principal designers. To give a mysterious and radiant look, the living room was enriched and featured a stunning sap-coloured green wall adorned with elegant wainscoting with green hues, and modern artefacts. Along with the two modern sofas and the marble top centre table well accentuates the lighting fixtures. The wall art on the walls also added an aesthetic look to the overall design. The wooden TV unit was simple yet elegantly made with straight lines which also maintains the privacy from the entrance. The contemporary ceiling design adds charm to the living room area and creates a good ambience.


MANDIR AREA
The mandir area is a haven of peace and solitude, perfect for one to connect with positivity. With a calming dual-toned colour scheme with a linear backdrop and a very minimal aesthetic, it is as calming as it is beautiful. The various elements and lighting fixtures of this mandir area amalgamate to create a serene that is the essence of mindfulness.

KITCHEN AREA AND DINING AREA
An open kitchen design seamlessly connects the kitchen area with the dining room, endorsing communication and a sense of togetherness during meal preparation and dining. Moroccan tiles are used for kitchen backsplash and breakfast counter in this modular kitchen. The kitchen design looks spacious yet maintenance-free, the designers opted for light colour palette cabinets and added glass cabinets to add modernity. While modern pendant lighting fixtures add charm to the breakfast counter.

MASTER BEDROOM
In this contemporary Master Bedroom ornated with wooden panels emits warmness & smoothness, while brass inlays on Italian stone add richness & classiness to the bed’s back wall. The modern design of a wooden bed adds elegance with two modern pendant lighting fixtures. Stucco micro concrete emphasizes the TV unit panel and accentuates a study table corner extension in dual tone. An extended walk-in wardrobe ensures ample storage.



The stunning polished veneer pattern on the ceiling enhances the blue velvet upholstery seating and allures the interior décor. A spacious walk-in closet adds a touch of luxury to the living experience. Fabric is used to clad the wardrobes, and partitions, adding a touch of elegance and texture to the spaces. The washroom décor with marble cladding wall and a splash of dark blue colour with white sanitary fittings which contrasts beautifully with the look.


PARENTS BEDROOM
The parents’ bedroom boasts an eye-soothing and neutral atmosphere. Interior designers used warm colours that highlighted hints of sap green and created a pleasant ambience. The modern wardrobe shutters are featured with a patterned fabric embedded with glass, which gives warmth of calmness and elevates the soothing experience.


The bed’s back wall is adorned with a unified light beige wallpaper, while a melodious balance of wood tones and light shades adores the overall colour palette. The attached washroom is well-ornated with dark marble cladded walls which are highlighted white tone and wooden texture flooring.


KIDS BEDROOM
The client wanted their kids’ room to be brighter and more colourful. The grey upholstery headboard is well complemented with wallpaper and wooden framing with sea blue panelling. A modern floating style bed and modern eclectic ceiling design add charm to the bedroom interior décor.



The layout of the modern study area is emphasised with a different colour palette and lighting fixtures. Modern wardrobe in blue and white tone accentuated the graceful dressing area. Even the washroom of the kids’ bedroom is elegantly emphasized with a sea blue theme for storage and wall cladding tiles.



GUEST BEDROOM
Designers changed this interior space into a functional guest bedroom, where every inch was thoughtfully ornated stylishly. Duct niches are smartly used as wardrobe space, while a modern study table with a tiny fridge double as a stylish side table. The inclined ceiling design adds a unique touch, and the polished veneer with mirror inlay for the bed’s headboard brings warmth and softness to the room’s ambience.

All the designs reflect the distinctive use of natural textures and palettes, fabrics, polished veneers, and wallpapers, adding a sense of wholesomeness to the entire apartment. The house gives a sense of liveliness and comfort, with a hint of moody toneshere and there. The project’s innovative furniture design that enhanced the overall richness and vibrancy of the space, creating a tailored environment for the family.
The Whitespace Architects, an architecture design studio, offers comprehensive services such as planning, exterior façade design, interior design, furniture design and landscape design. Helmed by the visionary couple, Anubhav Basak and Sakshi Aswal, the studio began its journey as Anubhav Design Atelier in 2018, amassing an impressive portfolio of over 40 completed projects across seven cities. Their expertise spans diverse scales, ranging from 100 sq. ft. to 100,000 sq. ft., encompassing residential, hospitality, event spaces, industrial, and more, constantly pushing boundaries with innovative concepts.
FACT FILE
Project Name: Archana Apartment
Design Firm : The Whitespace Architects
Principal Architects : Anubhav Basak and Sakshi Aswal
Project Location : Varanasi, U.P. India
Project Aea : 2,900 Sq. Ft.
Project Type: Residential Interior
Photography Credits : MK Gandhi Studio
Text Credits : Team Interior Lover



