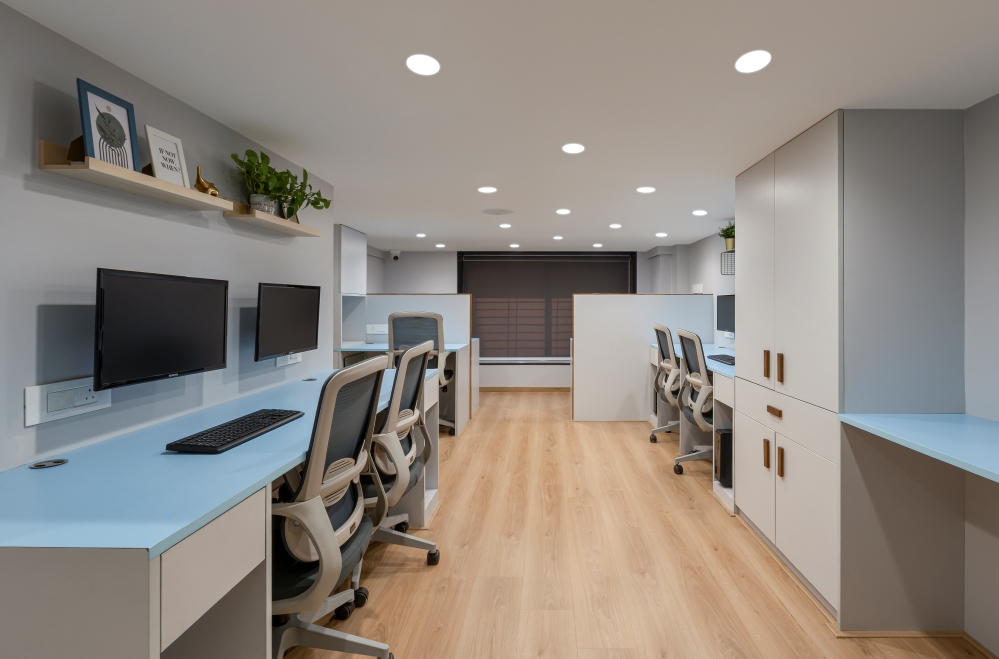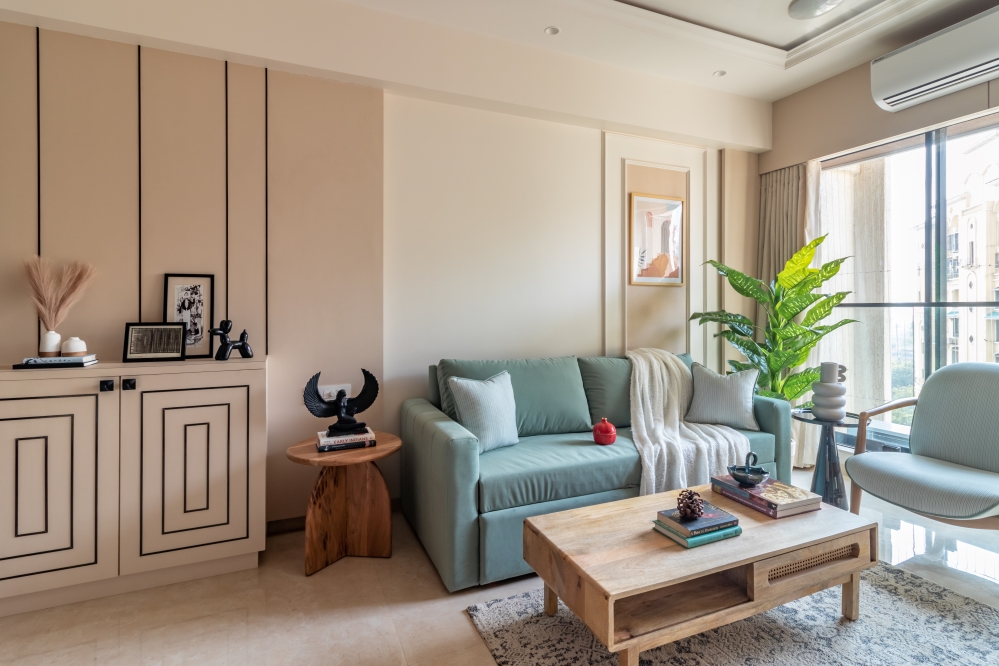Timeless Elegance Meets Contemporary Comfort – Athashree | Sumit Bagade Architects | Satara
This thoughtfully curated home strikes a delicate balance between artistic expression and understated luxury. Designed as a harmonious blend of classic elements and modern aesthetics, the space brings warmth, sophistication, and bold personality into every corner.

The heart of the design lies in the use of arches—graceful, soft, and subtly dramatic. These architectural forms are carried across partitions, wall detailing, and custom installations, creating a visual rhythm that draws the eye and elevates the space. Fluted glass panels with metallic bronze tones add a layer of texture and transparency, making the space feel open, luminous, and rich in depth.

The color palette plays with contrast—earthy beiges and taupes are grounded by deep rust, terracotta, and hints of gold. Every material has been chosen for both its tactile quality and visual warmth, from smooth leather and plush fabric to matte stone finishes. Sleek custom furniture, statement lighting, and curated accessories come together to form a space that feels curated yet lived in.


This is not just a living space—it’s an experience. One that tells a story of comfort, creativity, and calm elegance.
Where Arches Meet Elegance
A curated blend of bold form and soft finesse, this living room is a celebration of contemporary luxury with a timeless soul. The space unfolds with custom-designed arched panels in bronze and fluted glass, offering depth, rhythm, and just the right touch of drama.


The muted palette of beige and taupe creates a calm canvas, accentuated by warm terracotta highlights and striking red lounge chairs that anchor the room with confidence. Thoughtful layering of textures—from the sleek leather and plush upholstery to the matte concrete TV panel—adds richness without overwhelming.


A seamless mix of utility and art, the open shelving and sculptural accents reflect the homeowner’s personality while keeping things functional. Every corner is designed to spark a quiet sense of awe—subtle, yet unforgettable.


A Sacred Sanctuary Rooted in Tradition
This pooja room is a serene fusion of devotion, craftsmanship, and design—an intimate space that radiates peace and spiritual warmth. Anchored by a beautifully carved wooden mandap, the design draws inspiration from Indian temple architecture, reinterpreted in a contemporary residential context.


Intricately designed doors featuring elephant and lotus motifs open into a divine retreat, setting the tone with symbolism and grace. The muted copper tones, fluted woodwork, and soft ambient lighting create a calm yet elevated environment for prayer and reflection.



The backdrop—adorned with stylized golden lotus cut-outs—adds a layer of depth and visual interest, while subtly enhancing the sanctity of the space. Functional storage merges seamlessly into the lower cabinetry, allowing for clean aesthetics without compromising utility.

With thoughtful attention to materials, form, and spiritual essence, this pooja room is not just a corner—it’s the soul of the home, a space to pause, reflect, and reconnect.


Son’s Bedroom – Contemporary Comfort with a Playful Twist
A dynamic blend of masculine calm and playful detailing defines this son’s bedroom. The deep blue and neutral tones anchor the space, while geometric cushions and abstract artwork lend a youthful sophistication. The pastel mint wardrobe, adorned with whimsical artwork, introduces a fun and personalized touch. A cozy reading nook by the window with plush seating and layered curtains ensures the room is not just for sleep, but also for comfort, creativity, and downtime.



Master Bedroom – A Soft Symphony of Elegance
This master bedroom exudes a calm, intimate charm with a soft pastel palette that celebrates subtle luxury. Muted pink tones harmonize with warm wood textures, creating a serene and inviting sanctuary. Plush cushions, a layered throw, and a tactile bed-back add comfort and depth, while the circular floral wall art adds a graceful, artistic accent. Soft lighting and clean lines balance the space, making it both stylish and soothing — perfect for relaxation and unwinding.


Each space within this home has been envisioned as a seamless blend of purpose and poise — where thoughtful design meets quiet luxury. Infused with the client’s personal sensibilities, the interiors celebrate usability without compromising on elegance, ensuring that functionality remains at the heart of the aesthetic narrative. A sophisticated yet understated use of colour subtly evokes the intended mood of each room, lending every corner its own distinct identity.


From the serene pooja room to the character-rich bedrooms and refined living spaces, the home is a true reflection of elevated design — one that is as intuitive as it is inspiring.

Interior Lover Team’s view on the Project
Artistically knotted by Sumit Bagade Architects, under the direction of Ar. Vaidehi Bagade and Ar. Sumit Bagade, this 4,500 sq. ft. Athashree residence in Karad, Satara, Maharashtra, embodies an artful balance between timeless elegance and contemporary desire. The design reflects a seamless interplay of refined materiality, gentle forms, and layered textures, creating an environment that feels warm, expressive, and naturally calm. Drawing from both classical and modern vocabularies, the space explores architectural softness through recurring motifs and tactile richness.
Every element is approached with warmth, minimalist detailing, sculptural highlights, and a balanced colour story that work together to evoke a quiet sophistication. The thoughtful use of contrast and proportion speaks to a deeper narrative of comfort and connection, where design decisions are grounded in both aesthetic value and lived experience. With a focus on spatial harmony and soulful shade, Sumit Bagade Architects has created more than just a home—it is a sensorial journey marked by elegance, intention, and thoughtful decor. The result is a cohesive, reflective setting that beautifully mirrors the uniqueness and aspirations of its users.
FACT FILE
Project Name : Athashree
Firm name : Sumit Bagade Architects
Principal Architect: Ar Vaidehi Bagade & Ar. Sumit Bagade
Client Name : Dr.Padmaja Banugade & Dr.Sandeep Banugade
Project Location : Karad, Satara, Maharashtra, India
Carpet Area: 4,500 Sq.Ft.
Year of Completion: 2025
Project Type : Interior (Residence)
Photography Credits : Manthan Yadav Studio
About Sumit Bagade Architects
Sumit Bagade Architects is a distinguished architectural and design firm based in Satara and Pune, Maharashtra, India.
Our journey began in 2013, when two passionate architects, Ar. Sumit Bagade and Ar. Vaidehi Bagade, co-founded this creative haven. The firm strongly believes in creating unique and contextual designs which are socio- culturally and environmentally responsible. The firm is recognized for its diverse work which comprises of master planning, residential projects , commercial spaces, work spaces, institutional, hospitality and houses.

We believe in philosophy as quoted by an Architect Luis Barragon “I don’t divide architecture, landscape or gardening or interiors …. To me they are one.”















