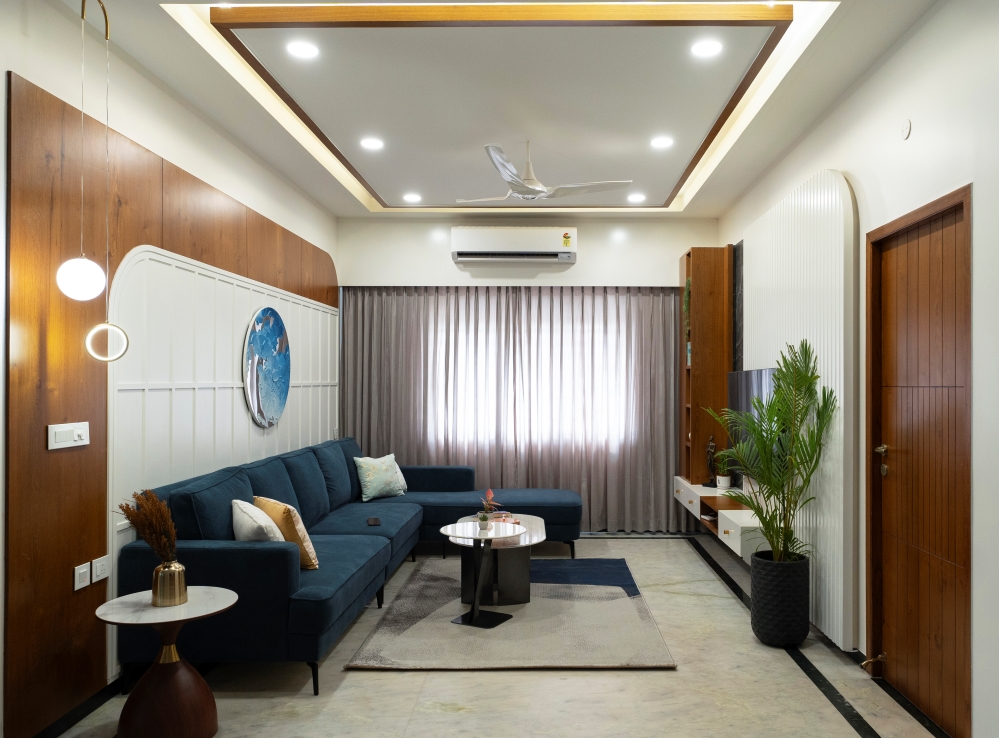4th Paradise | Royal Home Spaces | Virar, Mumbai
4th Paradise, designed by Royal Home Spaces, is the epitome of modern sophistication, tailored functionality, and personal charm. Every space within this 4-bedroom apartment in Mumbai is crafted to reflect the distinct personalities of its residents while maximising comfort and style.

Stepping into 4th Paradise, visitors are greeted by a custom-designed, PU-panelled entrance door that sets the tone for the experience within. The thoughtful play of textures in this entrance area draws the eye, offering a seamless transition into the apartment.


A Living Room with Personality
At the heart of the home, the living room combines Scandinavian simplicity with personal flair. A striking orange accent chair adds a burst of energy, while the muted tones and clean lines exude sophistication. This space reflects the residents’ vibrant personalities, offering both aesthetic appeal and practicality. The living room flows effortlessly into the dining area, which continues the contemporary design language while being highly functional.


Interior Lover Team’s view on the Project
Located in Virar, Mumbai, 4th Paradise, designed by Royal Home Spaces, spans 1400 sq. ft. and is a gorgeous example of a modern residence, seamlessly blending style with functionality. With a keen focus on personalised design, the apartment reflects the diverse personalities of its residents while offering a space that is both sophisticated and practical. Designers Vishal Nisar and Gunjan Hukku have crafted an interior that incorporates a variety of textures, colours, and materials, creating a dynamic yet cohesive atmosphere throughout.


The space radiates contemporary elegance, with clean lines, understated luxury, and carefully chosen furnishings that bring the home to life. The design ethos is rooted in providing comfort and style, where each corner is carefully curated to furnish aesthetic appeal. The warm wooden accents, soft textures, and bold design elements come together to create a balanced environment that feels inviting and serene.


4th Paradise is more than just a beautiful home; it is a sanctuary where thoughtful design enhances the overall living experience, making it a perfect blend of form and function. The innovative approach ensures that every room not only looks stunning but also serves a practical purpose, making this residence a true reflection of modern urban living.



Entertainment Room – Bold and Cozy
Designed with a bold, edgy vibe, the entertainment room features cemented walls that add a rugged charm, contrasting with the plush comfort of the large sofa. Perfectly set up for family movie nights and relaxation, this room marries urban design with cozy functionality, creating a space that’s perfect for unwinding and entertainment.


Bespoke Master Bedroom
A haven of modern design, the master bedroom stands out with its fabric-paneled wall and rich wooden accents. The mix of textures brings an understated luxury to the room, creating a space that feels both cozy and refined.


Parent’s Bedroom
A nod to timeless European classics, this room is dominated by a four-poster bed, an eye-catching feature that exudes grace. The muted paneled walls, lined with silk-touch wallpaper, further transport you to a world of calm sophistication. The overall aesthetic merges modern elements with a nostalgic touch, making it perfect for the client’s parents.




Daughter’s Bedroom
Designed around her love for soft, pastel tones, the daughter’s bedroom is a London-inspired classic. Molded wall detailing and a suede sofa-cum-bed add a luxurious yet playful feel to the room. The cozy study nook in the corner, customized to her preferences, turns this into an inviting space for creativity and study.


At 4th Paradise, Royal Home Spaces has blended design with everyday living. It’s not just about looking good – this home feels good to live in, too. 4th Paradise provides a glimpse into a world where style meets substance, creating a serene retreat for its inhabitants.


FACT FILE
Project Name : 4th Paradise
Design Firm : Royal Home Spaces
Principal Designers : Vishal Nisar and Gunjan Hukku
Project Location : Virar, Mumbai
Project Area : 1400 Sq. Ft.
Project Cost : 80 Lakh
Photography Credits : Black Canvas productions














