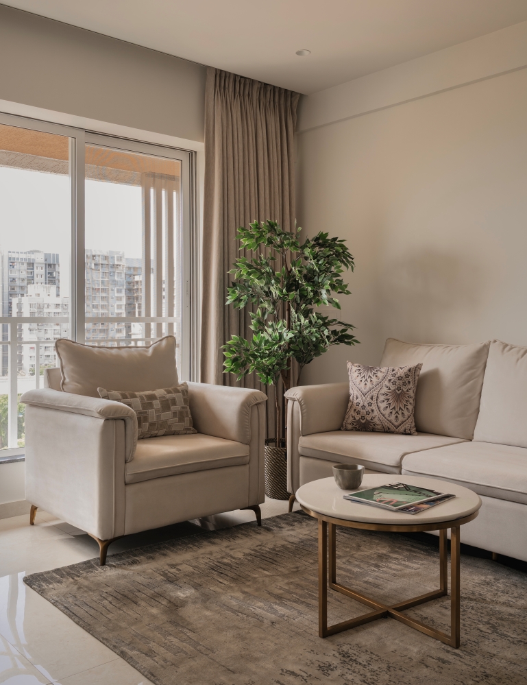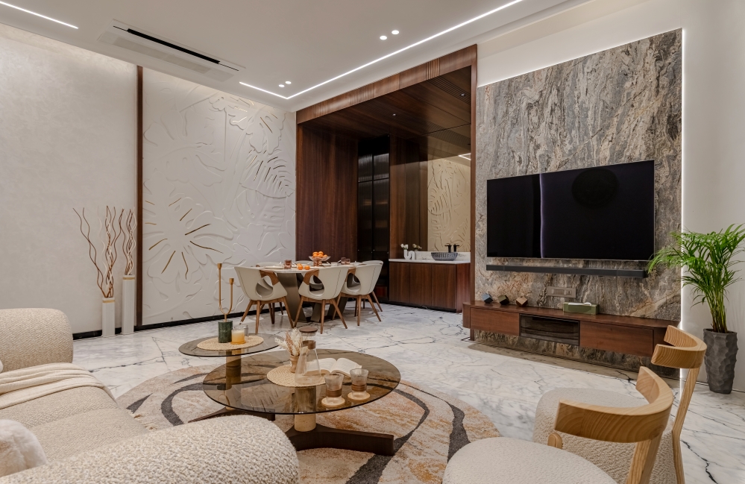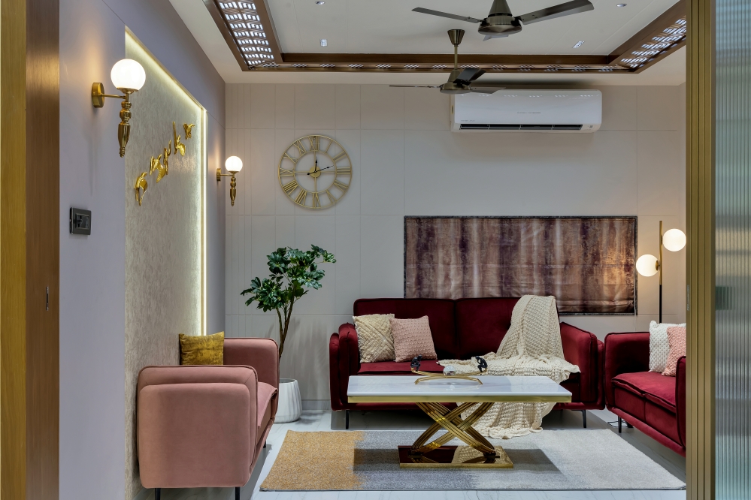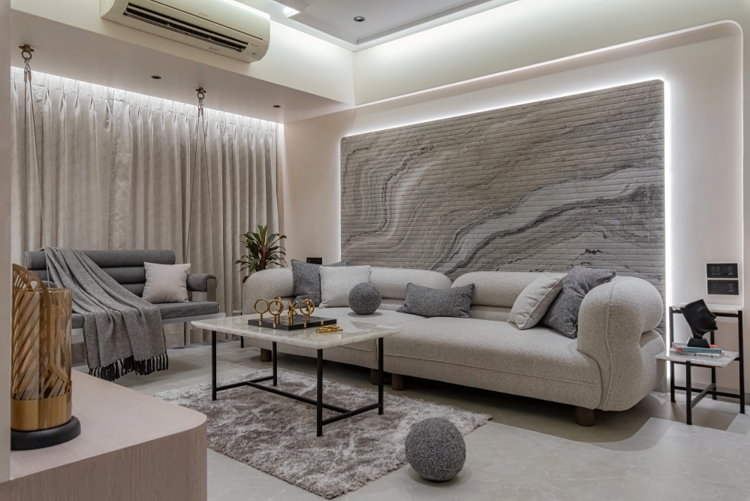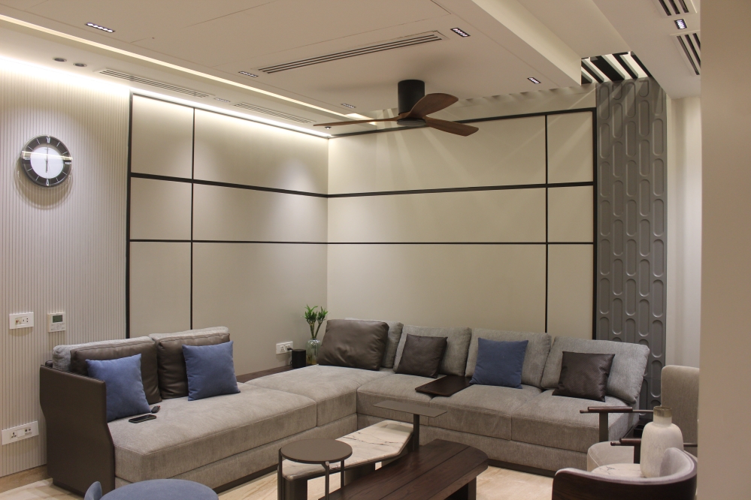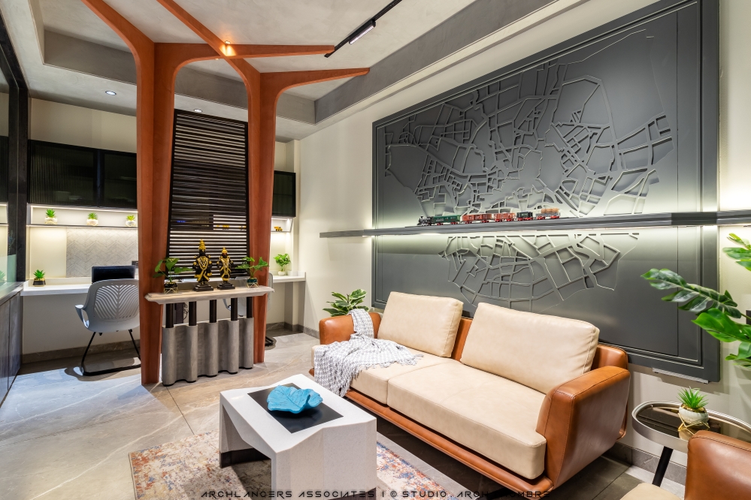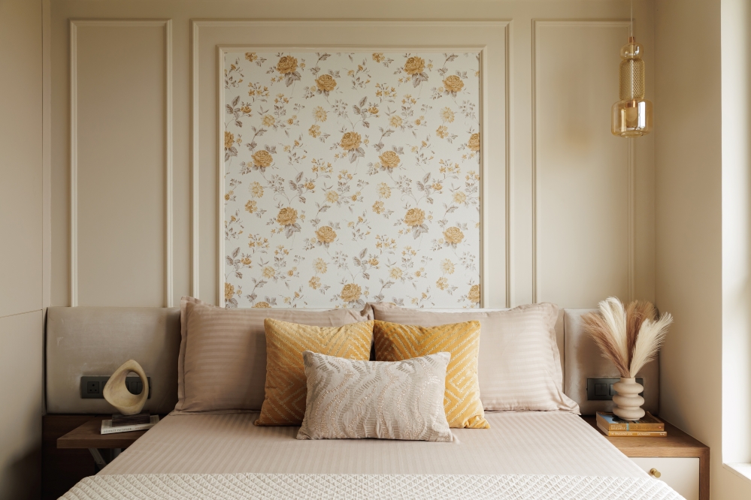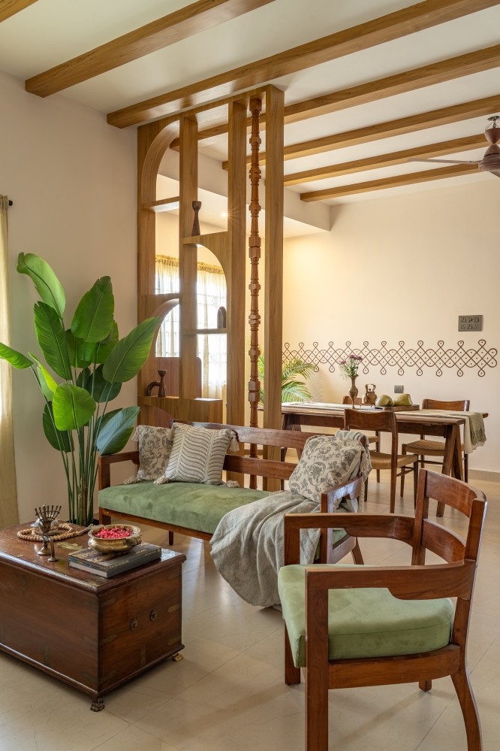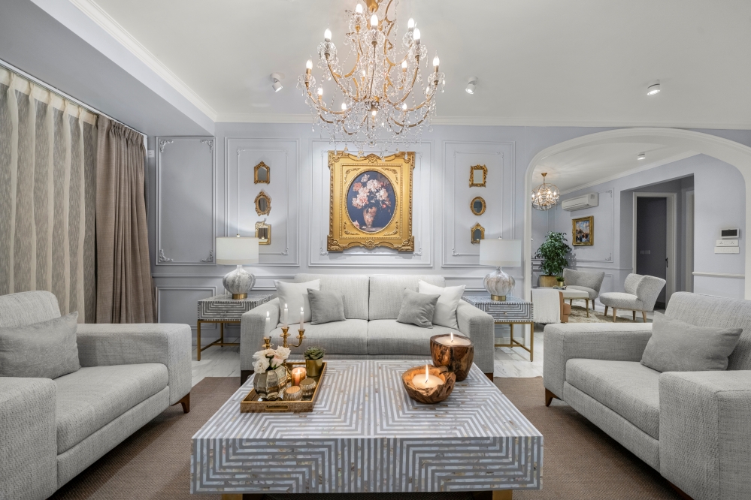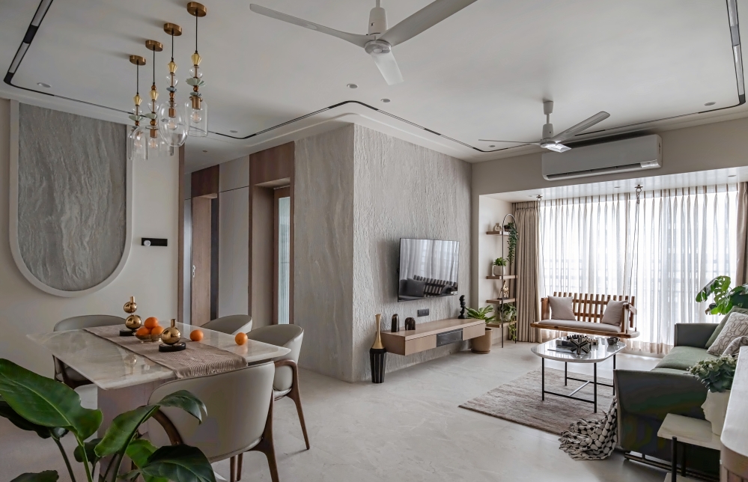Haripriya | P+R Architects | Ichalkaranji, Maharashtra
Located in Ichalkaranji, Maharashtra, this 4 BHK row bungalow, knotted well by P+R Architects, reflects a perfect blend of warmth and elegance. The interiors of Haripriya’s residence represent modern sophistication with a focus on comfort and functionality. Thoughtful material selections, soothing tones, and refined details come together to create spaces that flow seamlessly while maintaining individual character. Each corner of this residence speaks of timeless design, balancing aesthetic appeal with everyday practicality.
The Principal Architect, Pawan Jangid, shares that the vision was to craft a home that feels inviting yet contemporary. Every element—from wall textures, lighting fixtures, to furniture and artefacts- was chosen to enhance comfort and harmony. The interiors emphasise clean lines, subtle luxury, and functional design, making each space a true reflection of the client’s lifestyle and the studio’s design creativity.
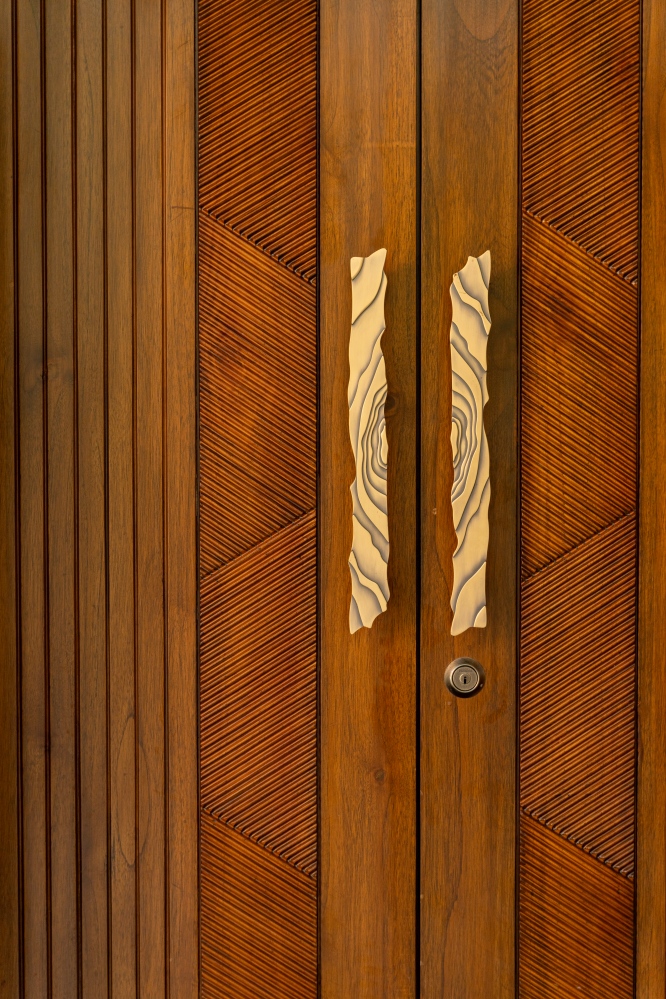
Inviting Entrance
The entrance features a striking stone-cladded wall complemented by an eye-catching wooden main door with stylish handles that instantly create a welcoming impression. The foyer is defined by fluted panelling, a functional storage unit, and well-placed lighting fixtures that add depth with sophistication while maintaining a clutter-free aesthetic.
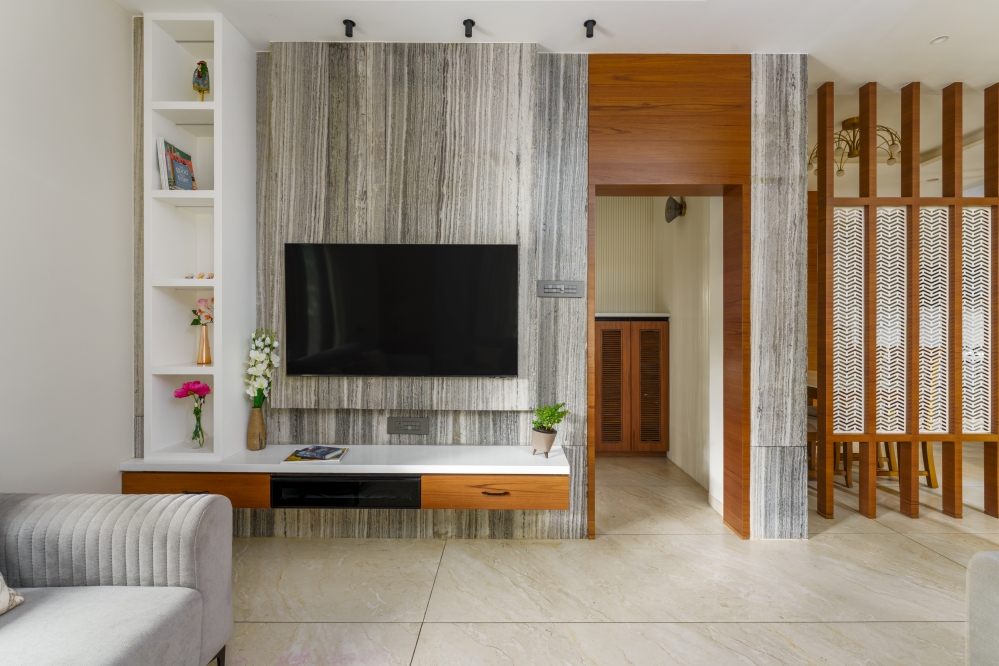
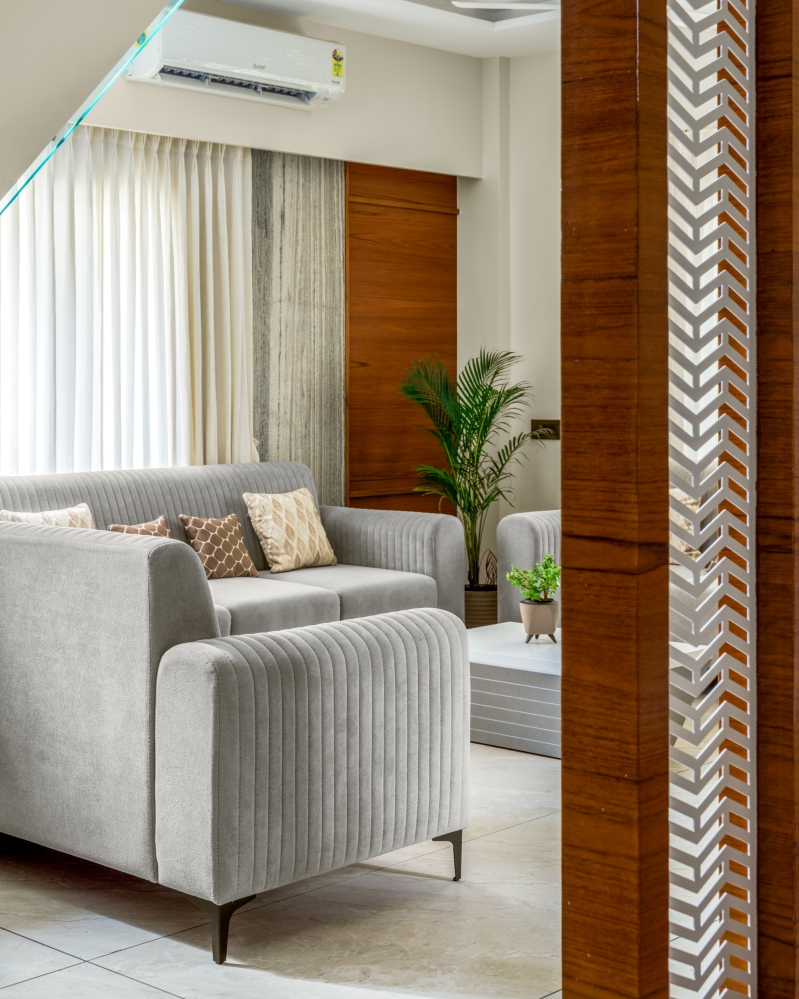
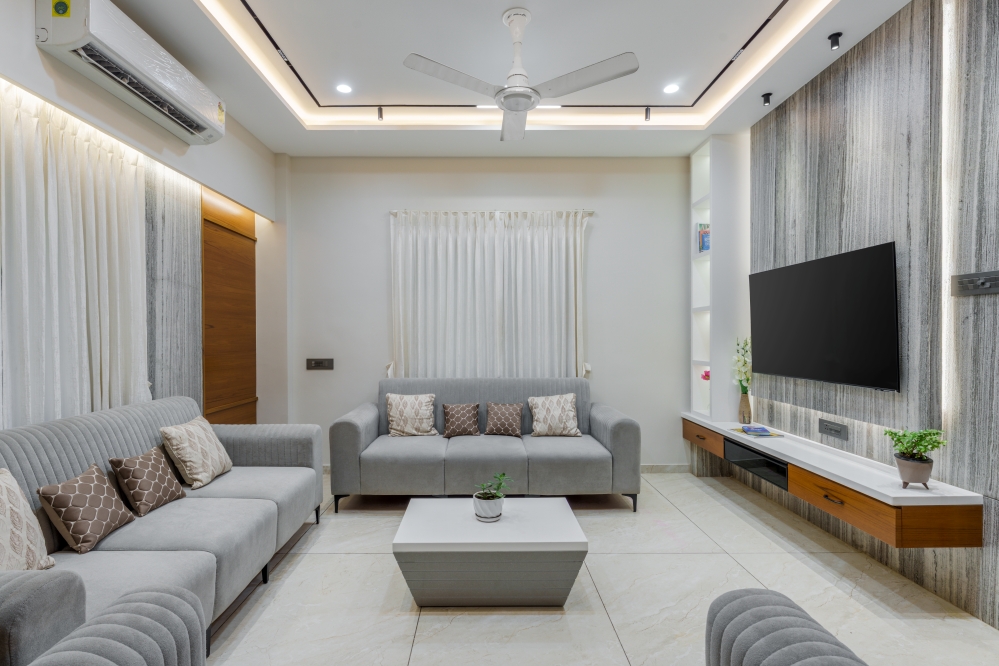
Eclectic Living Room
The living room exudes warmth through a refined blend of neutral-toned sofas, elegant wall panelling, and soft curtains that filter natural light beautifully. A sleek TV unit with elegant panelling and wooden accents forms the focal point, while the ceiling design enhances spatial drama. The subtle interplay of textures, along with artefacts and décor elements, adds charm. A well-designed partition subtly separates the dining area, maintaining openness yet offering visual distinction.
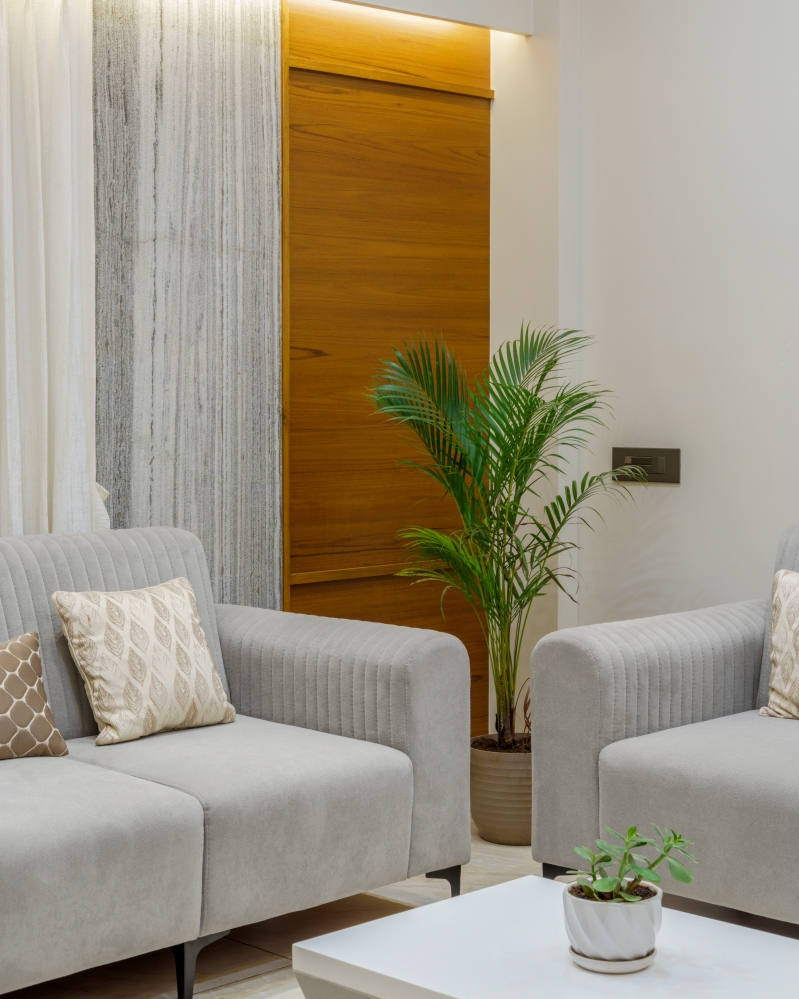
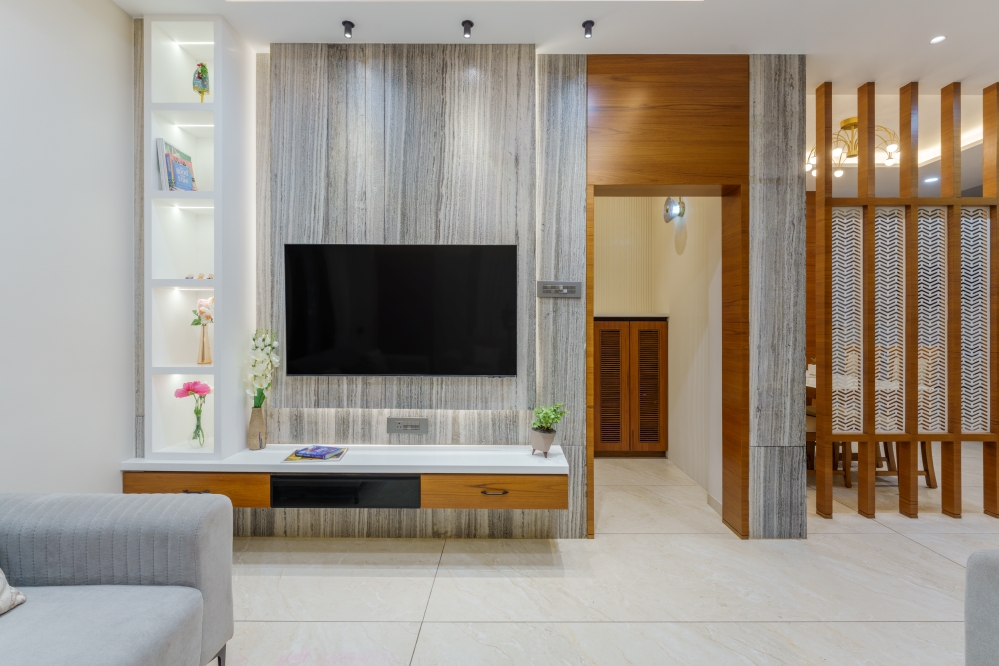
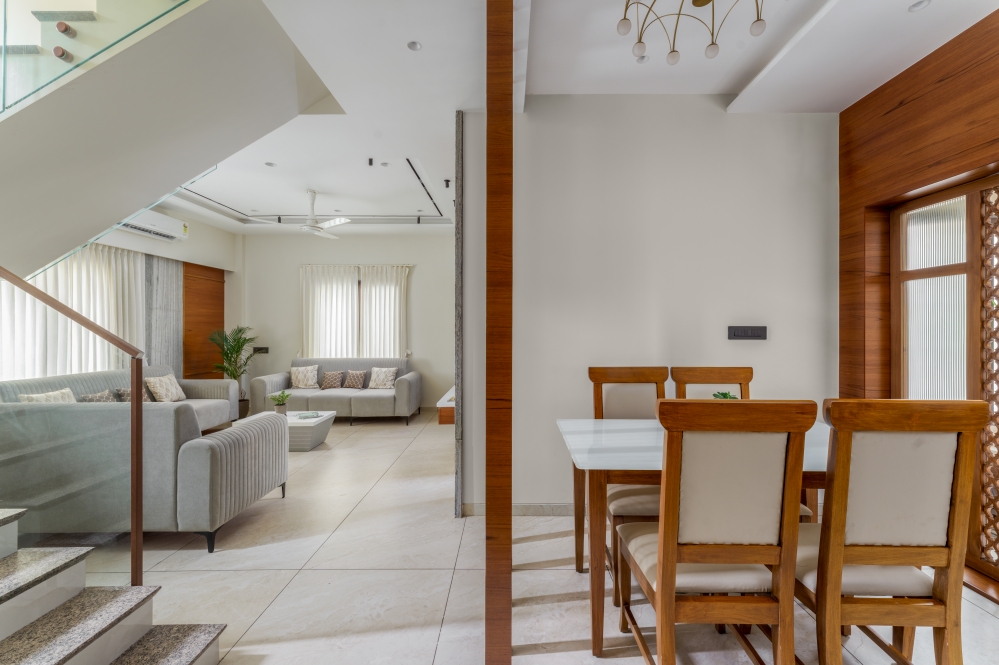
Earthy Dining Area
The dining area radiates elegance with a contemporary dining table and classic chairs that blend style with comfort. A wooden partition introduces partial separation while maintaining flow. The space is accentuated by modern ambient lighting elegantly. A neatly designed washbasin area, highlighted by a capsule-shaped mirror. Whereas a rustic backdrop and contemporary fixtures add sophistication to the overall setting with a warm lighting setup.
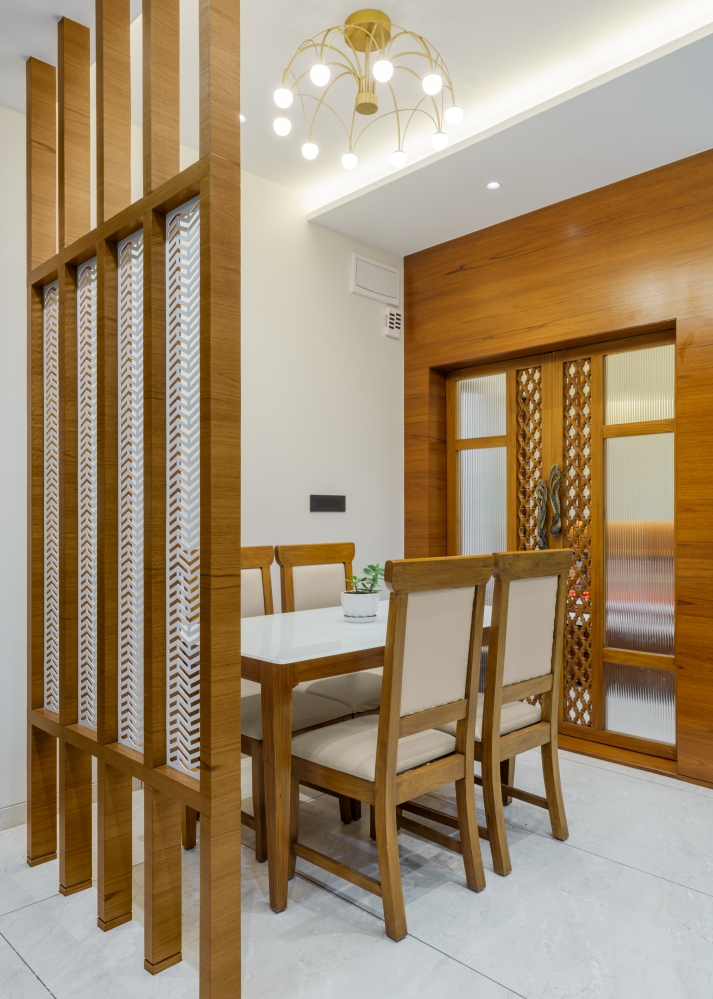
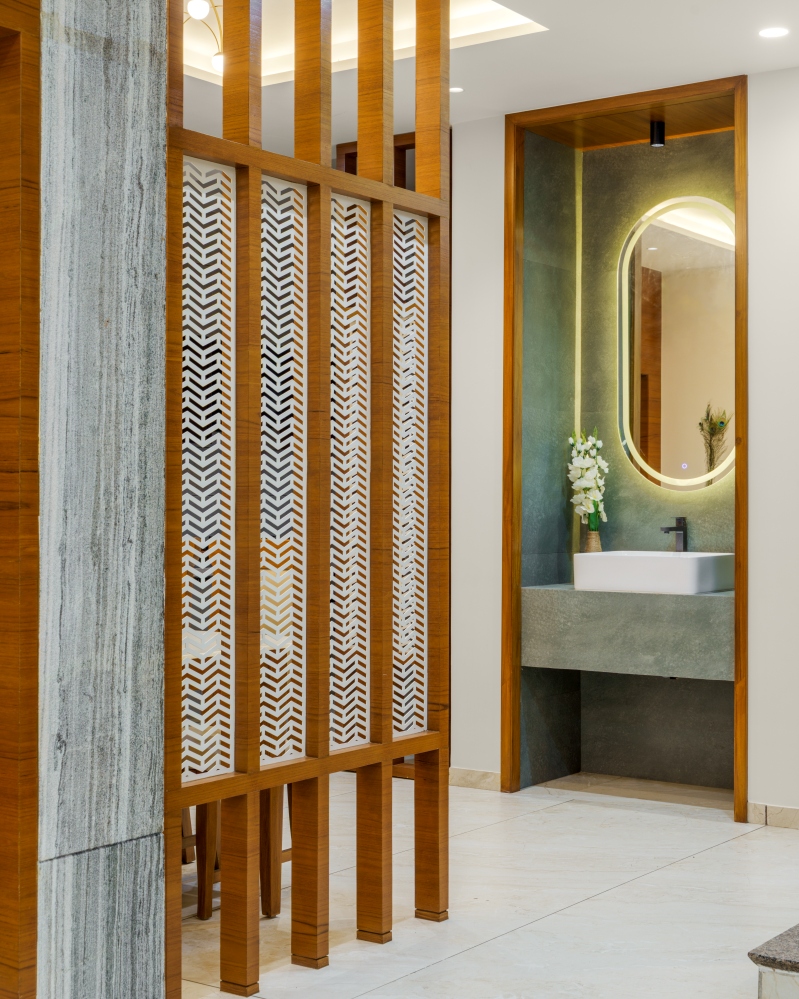
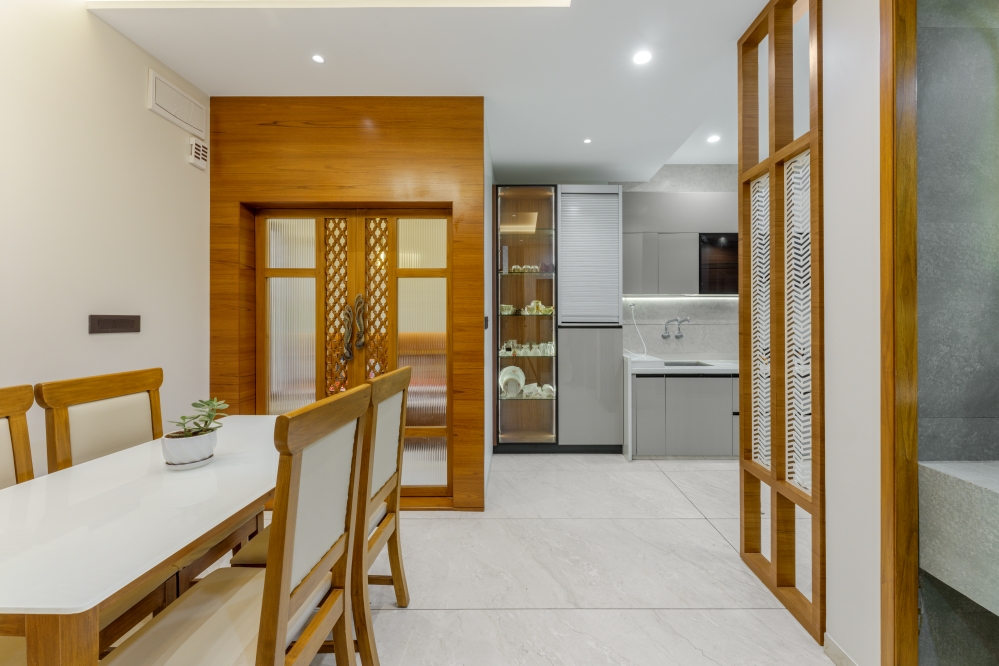
Sleek Modern Kitchen
The kitchen reflects a modern, streamlined design with glossy cabinetry, under-cabinet lighting, and neutral grey tones that enhance functionality and aesthetics. White countertops paired with sleek shutters with concealed handles give the kitchen a seamless and modern appearance. The elegant display shelving enhances visual appeal while maintaining functionality, resulting in a bright and well-organised cooking space.
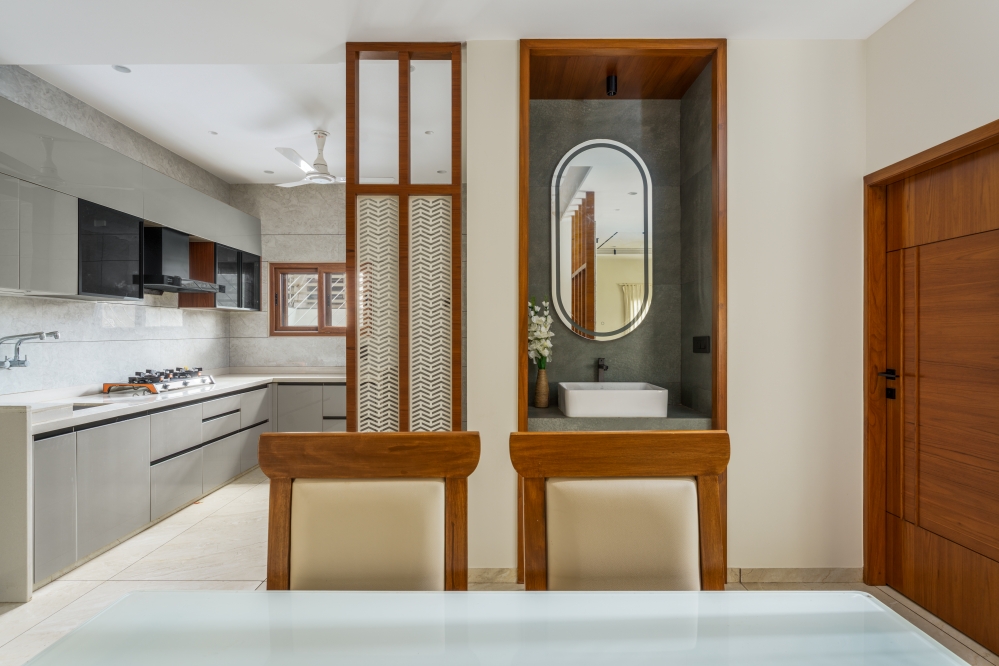
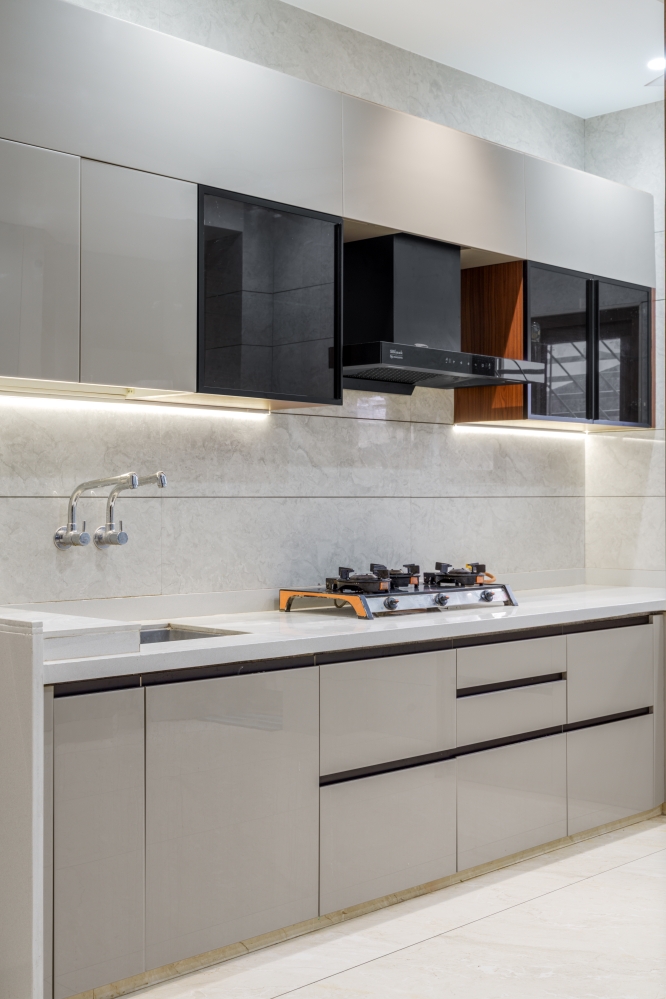
Pleasant Mandir
Adjacent to the dining area, the mandir features a serene combination of wood and soft lighting, creating a spiritual ambience. The mandir area exudes serenity with its ornate wooden doors, intricate carvings, and eye-catching handles. The soft-toned backdrop embossed with Om, Swastik and floral motifs adds a divine aura, while the wooden drawers offer functionality with elegance. Subtle illumination enhances the sacred atmosphere, creating a peaceful and spiritually uplifting corner within the home.
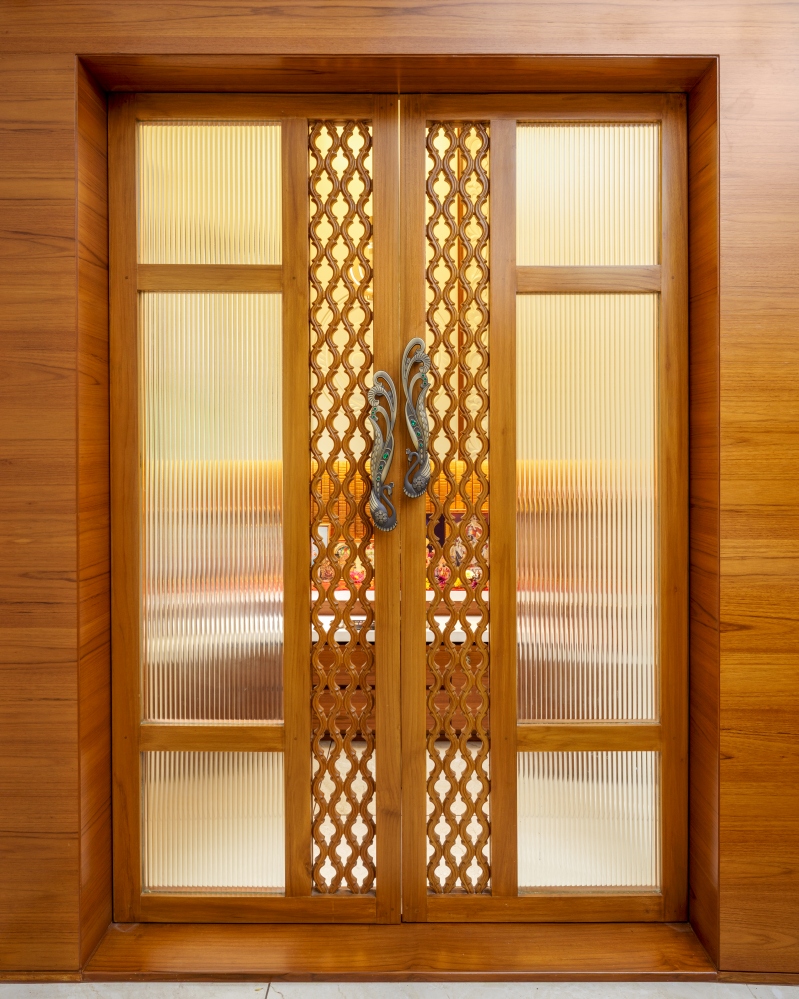
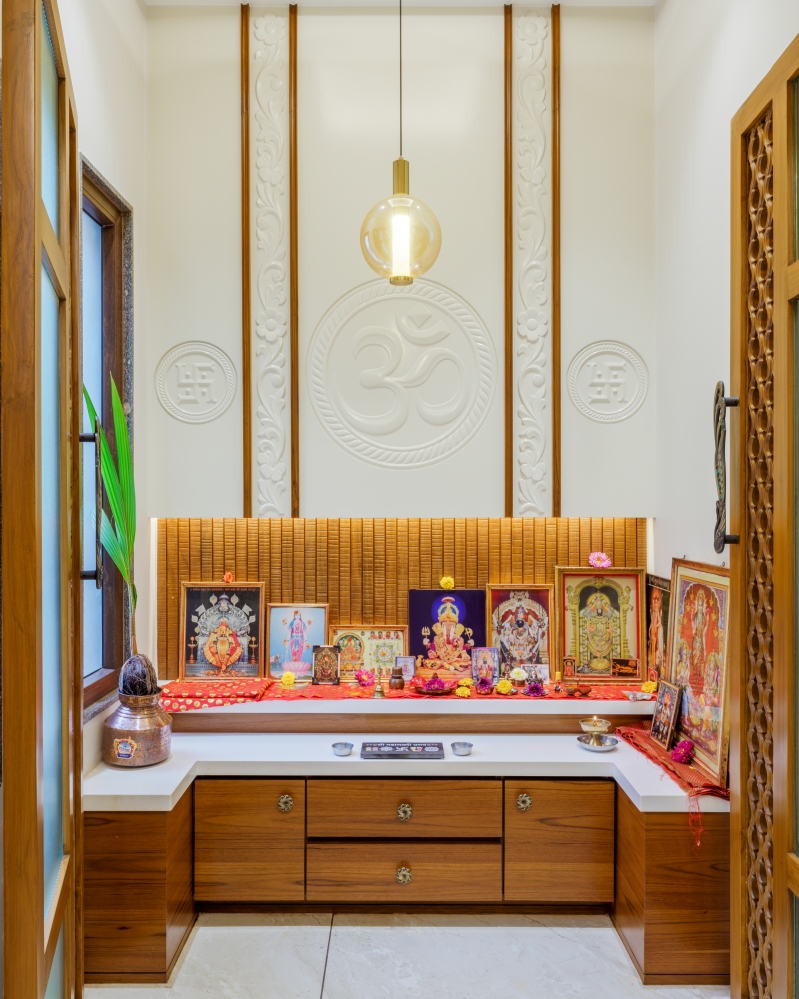
Classic Bedroom
This classic bedroom embodies elegance with a cosy bed framed by a plush headrest with wooden accents and curtains, complemented by warm lighting fixtures. The sober ceiling design enhances serenity, while an earthy-toned wardrobe with an inbuilt dressing unit provides seamless storage. The decor’s simplicity and muted tones evoke a sense of refined comfort.
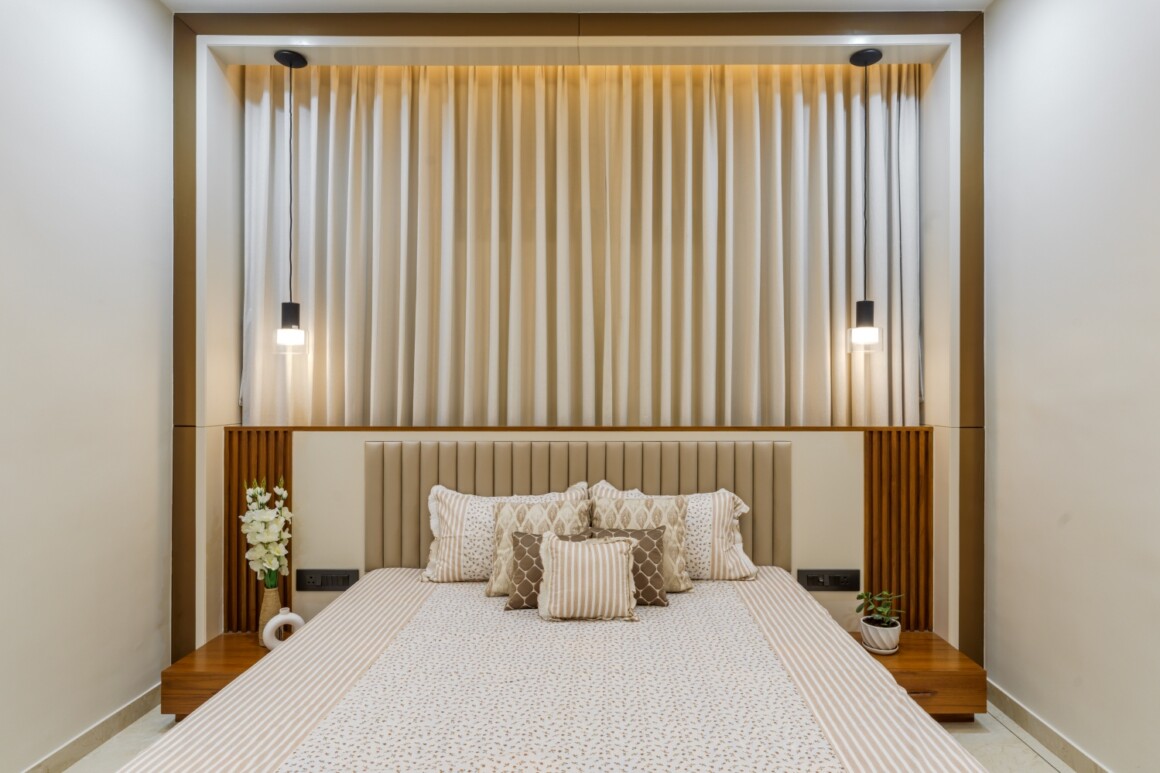
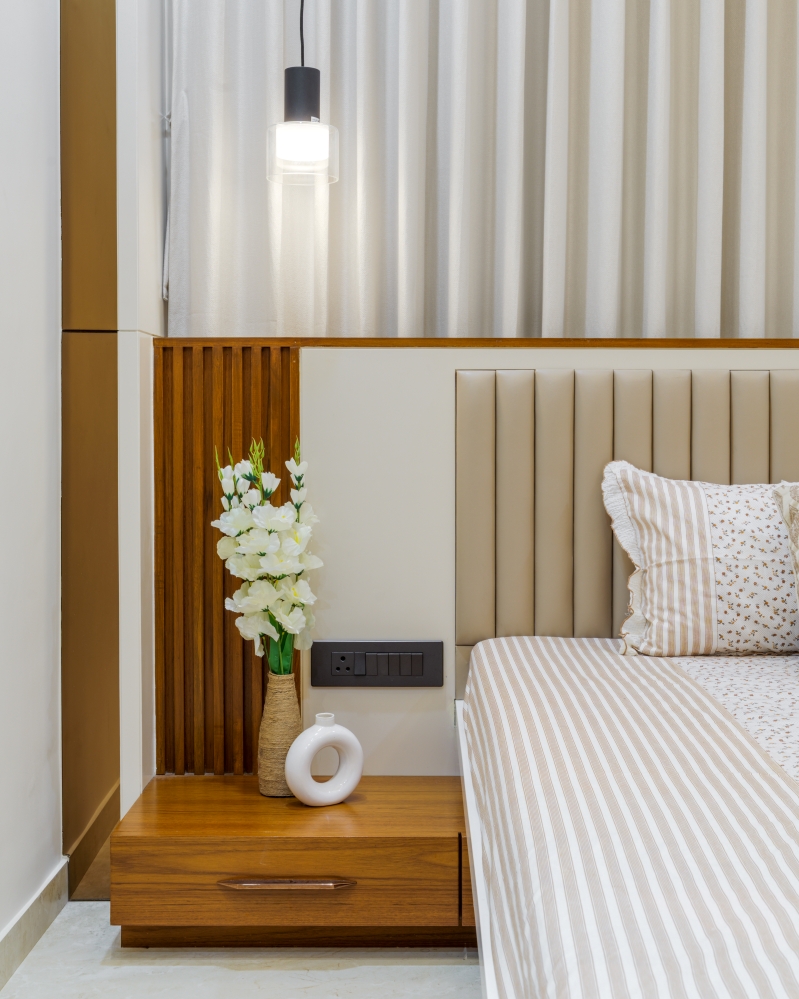
Refine Bedroom
The second bedroom blends traditional charm with modern simplicity. A comfortable bed and soft lighting pair beautifully with wooden panelling and draped curtains. The wardrobe, featuring unique decor detailing, includes an inbuilt dressing unit for accessibility. Artefacts and subtle accents complete the warm, thoughtfully designed setting.
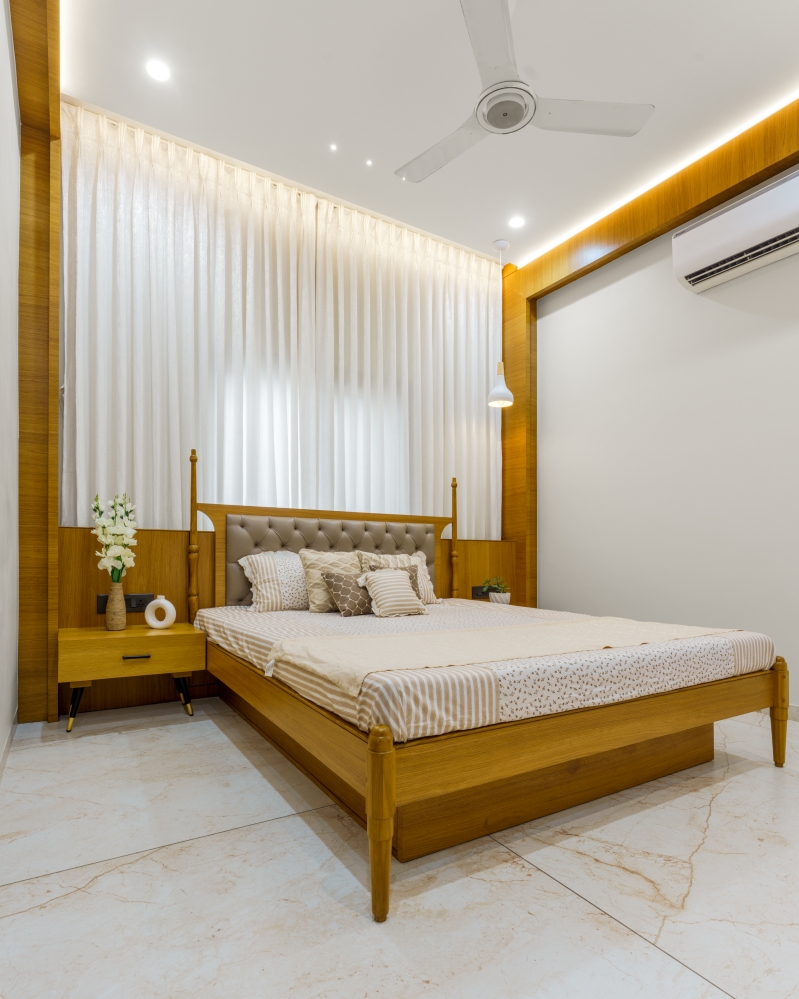
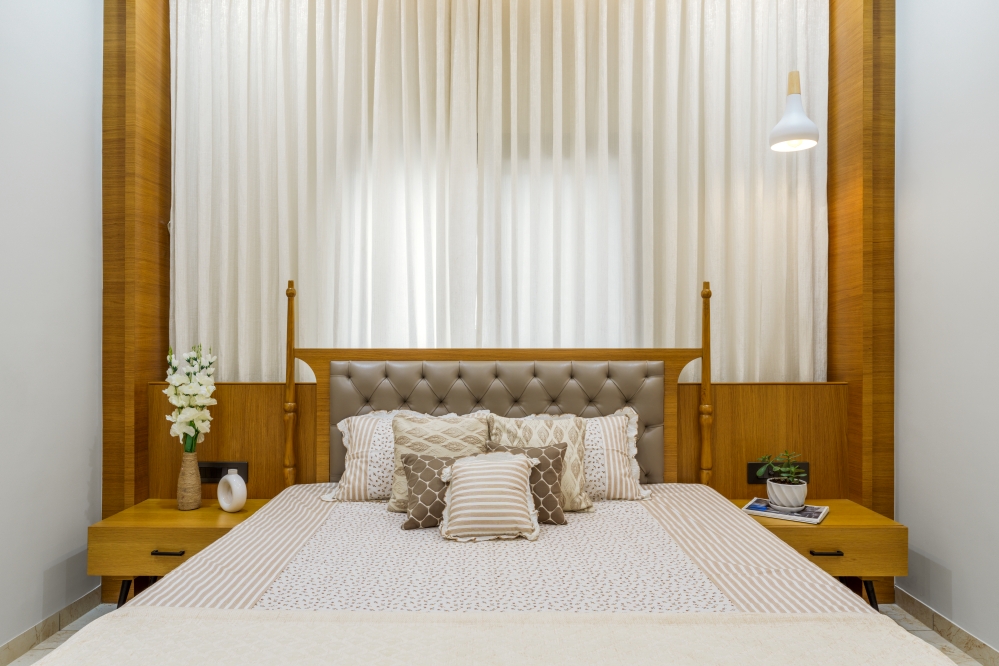
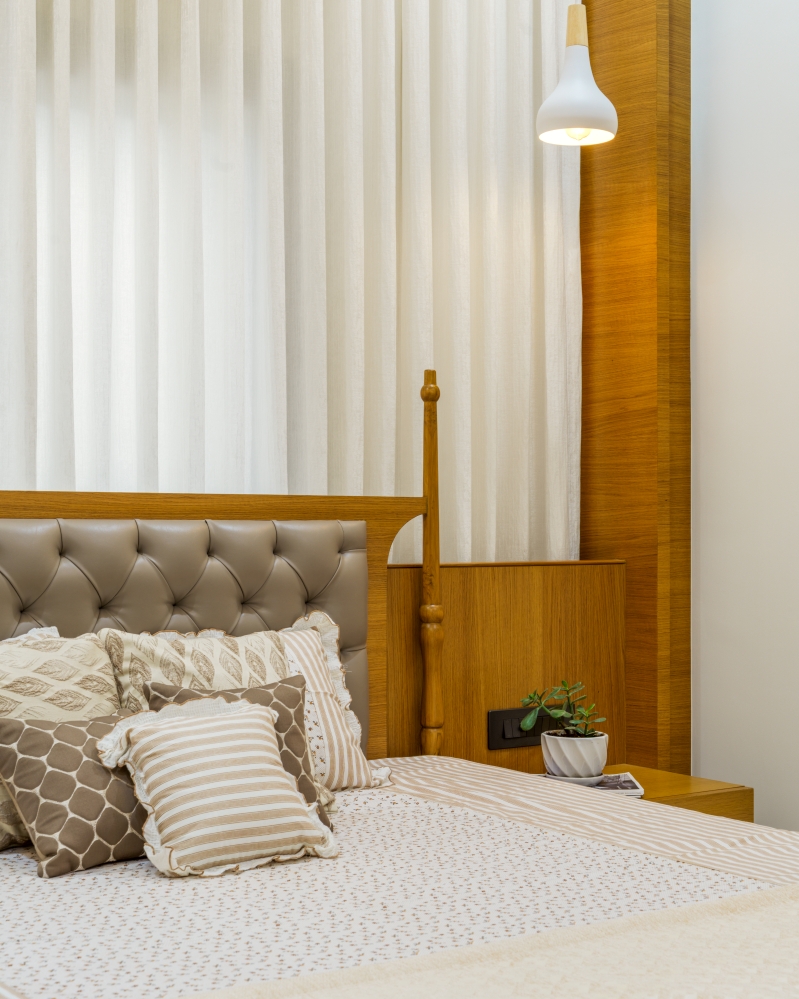
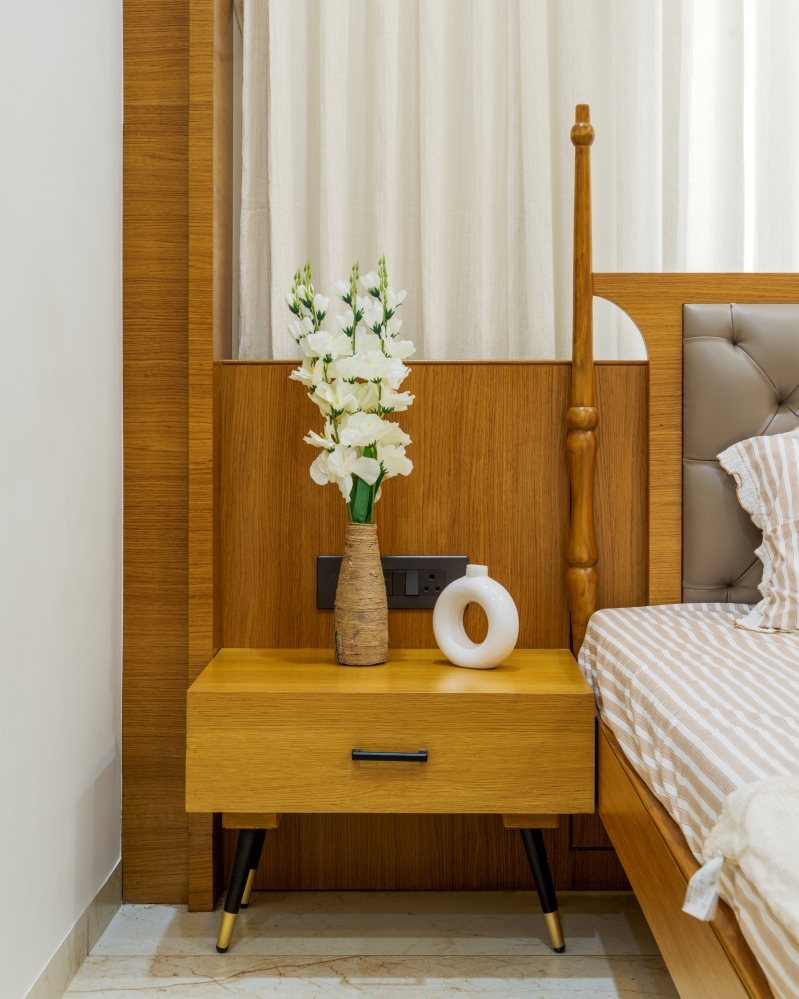
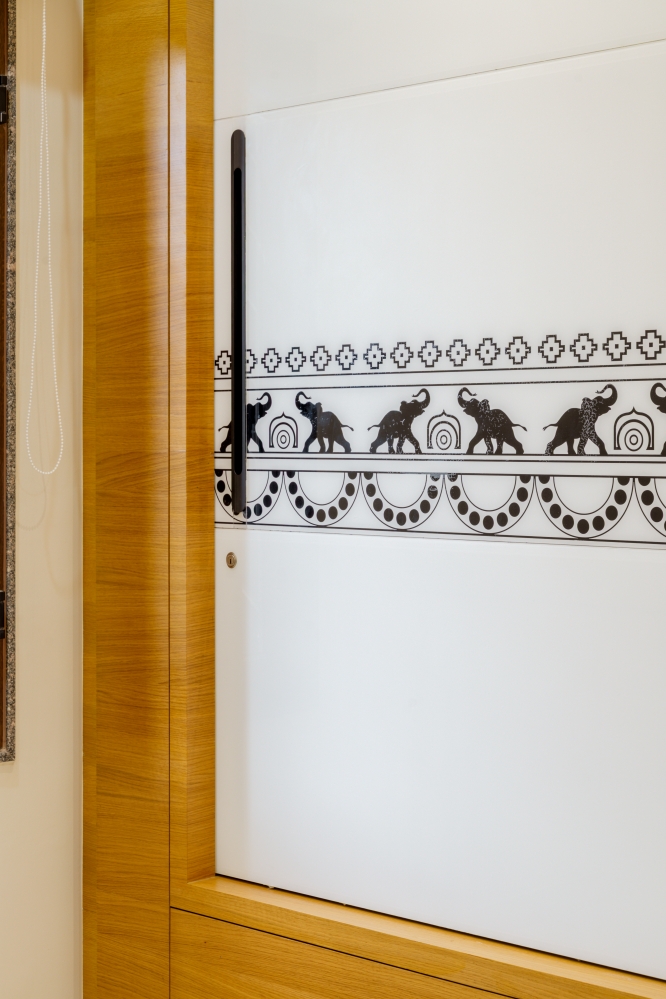
Peaceful Working Area
The working area is designed with simplicity and efficiency in mind, featuring a sleek white desk, minimal storage, and underlit wall cabinets in black and wood tones. Natural light from the adjacent window complements the soft artificial lighting, creating a bright, focused, and aesthetically balanced environment ideal for productivity and calm concentration.
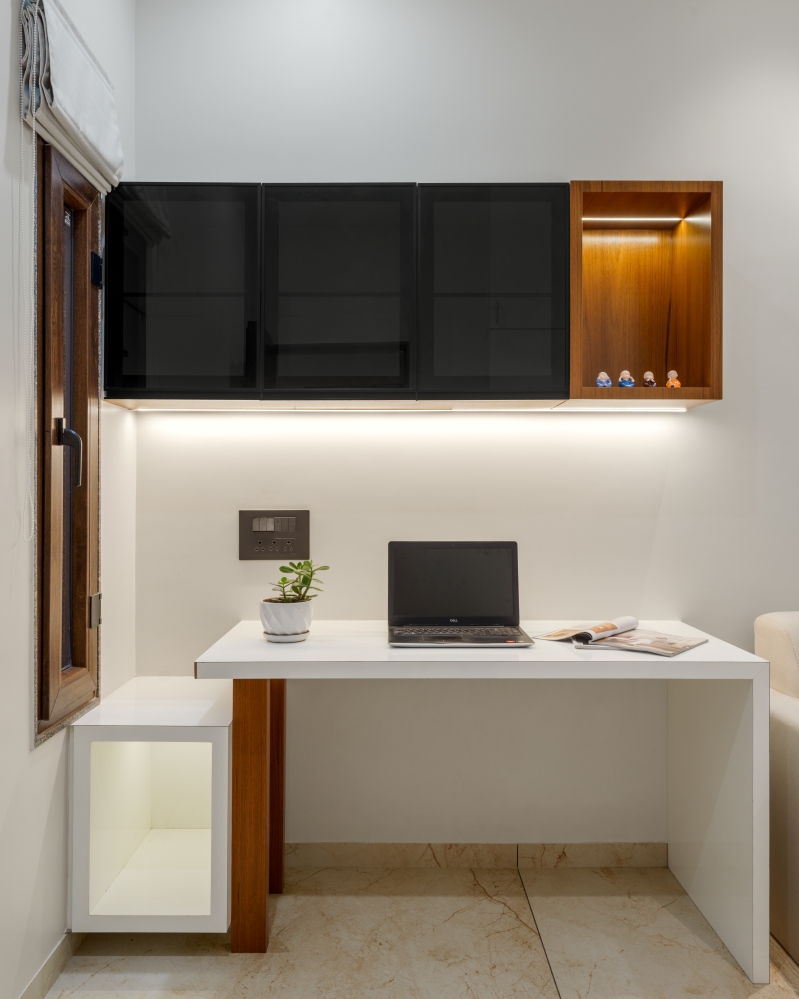
Modern Bedroom
This modern bedroom showcases minimalism through a sleek bed’s headrest, clean panelling, and subtle lighting fixtures. The soothing colour palette complements a modern wardrobe with open white shelf units, offering both function and style. Carefully chosen accessories and soft furnishings enhance comfort, giving the room a contemporary, calming aura.
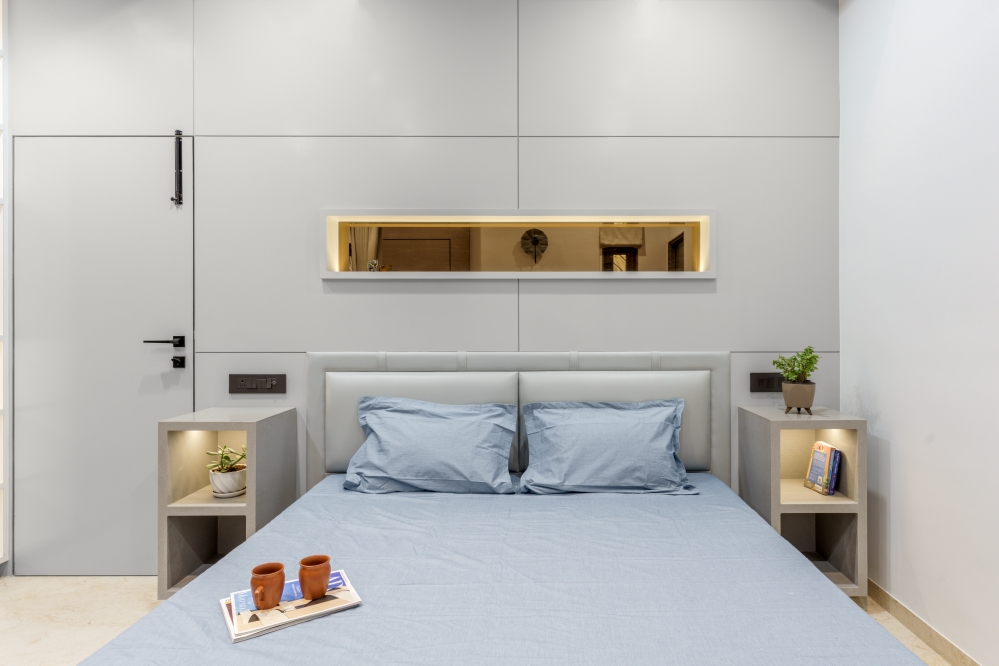
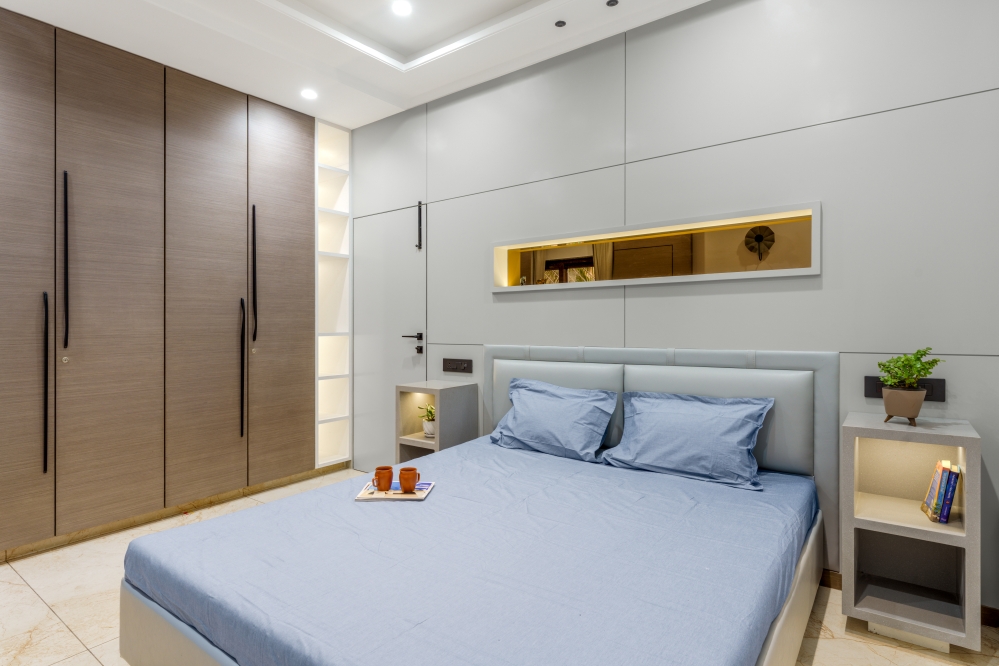
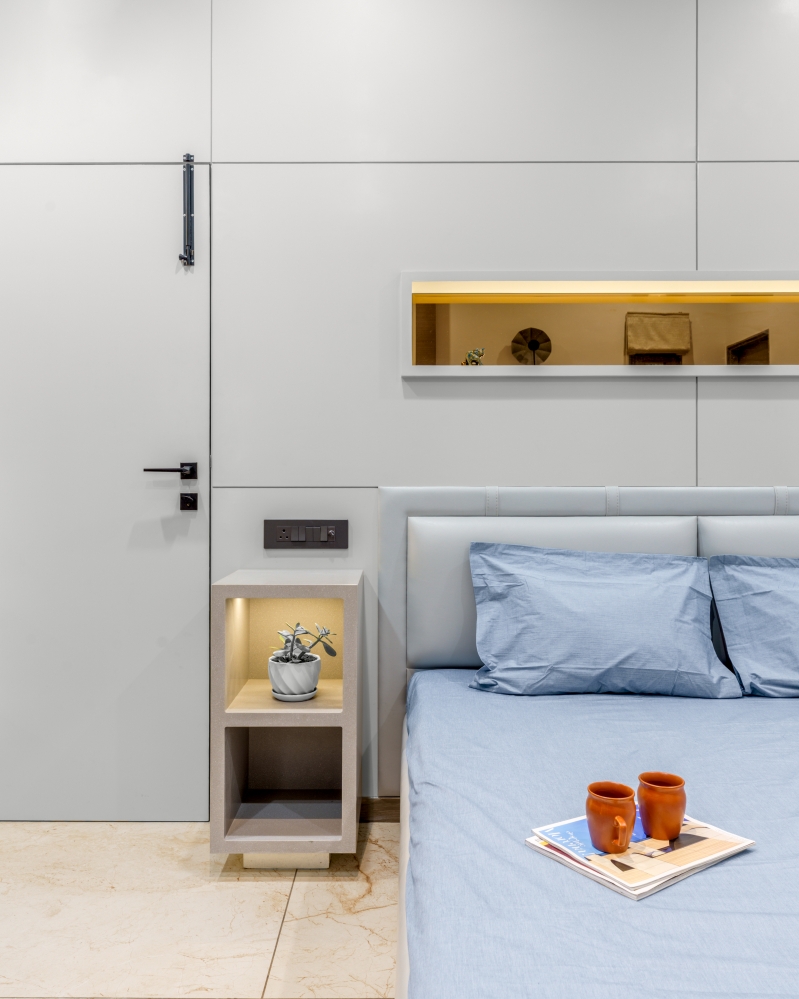
The interiors of Haripriya stand as a testament to the design excellence of P+R Architects, led by Principal Architect Pawan Jangid. The team’s attention to detail and balanced design approach have transformed this residence into a harmonious blend of style and serenity. Every space reflects thoughtful planning, refined aesthetics, and seamless functionality. Through their creative vision, the firm has successfully crafted a home that not only exudes elegance but also resonates with warmth and individuality.
FACT FILE
Project Name : Haripriya
Design Firm : P+R Architects
Principal Designer : Ar. Pawan Jangid
Project Location : Ichalkaranji, Maharashtra
Project Type : Residential Interior
Photography Credits : Ar. Aditya Mane
Text Credits : Team Interior Lover
About P+R architects
Pawan Jangid is an architect and the founder of the studio ‘P+R architects’ firm, based in Ichalkaranji was established in 2020. The firm believes in design as a process, as they research into creating a built environment that is adaptive and contextual. The design team brings expertise in various disciplines, from Architecture and Interior design to Master planning, and their key strength is in delivering distinctive breakthrough designs within the stipulated time frame. The firm specialises in residential and commercial living designs, which are about creating high-performance spaces that endorse human and ecological well-being at every level.

