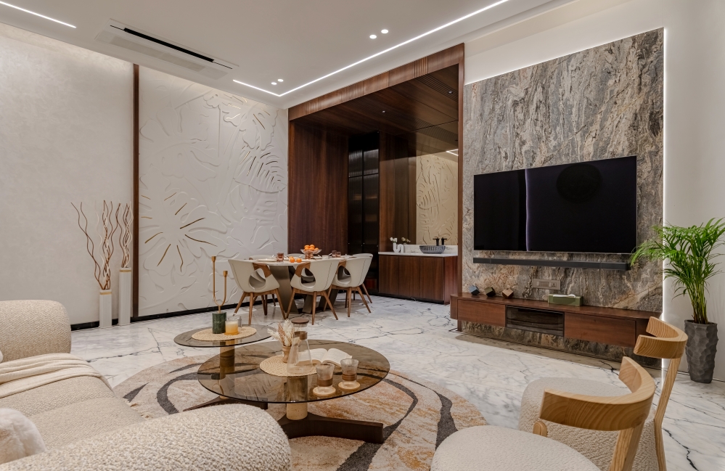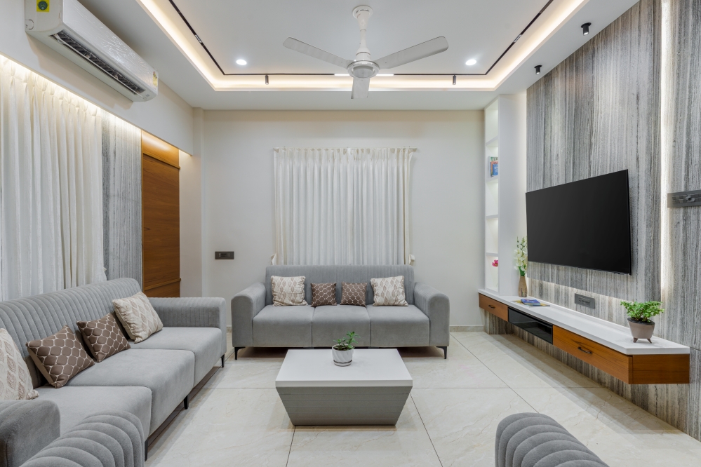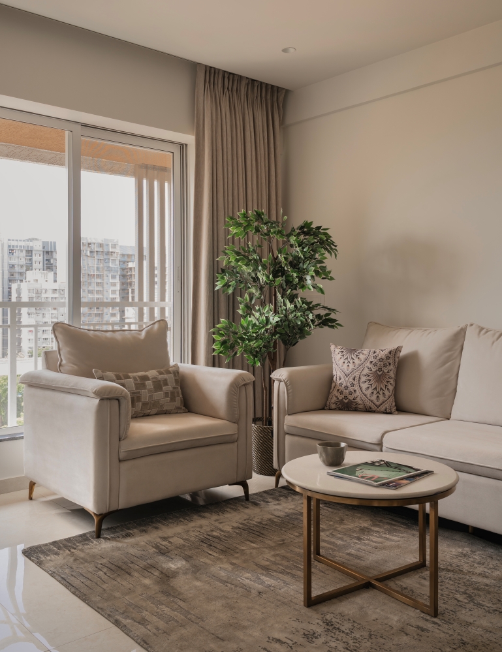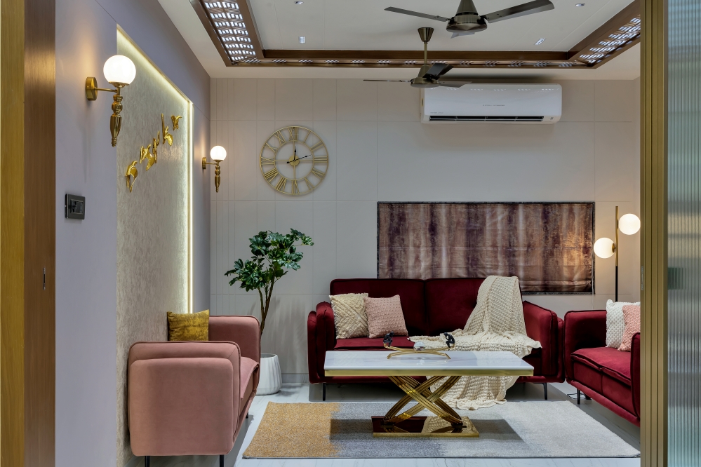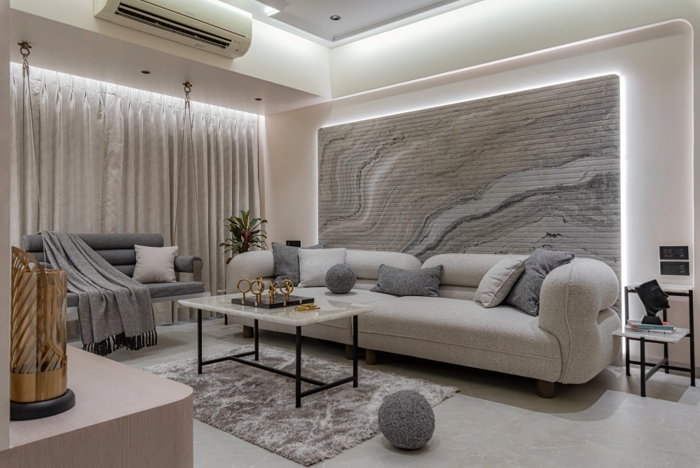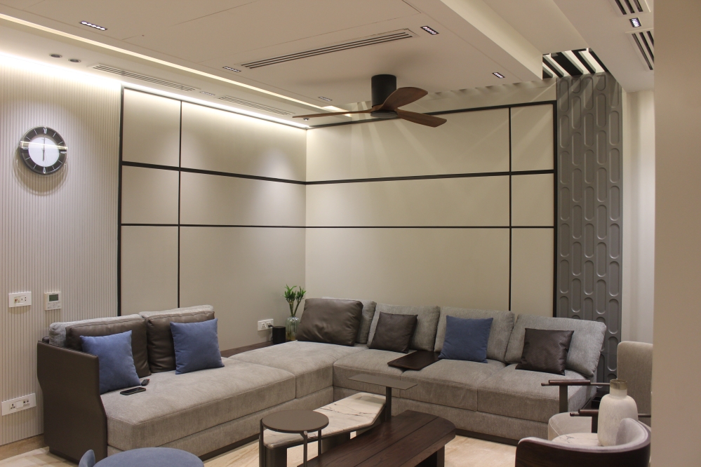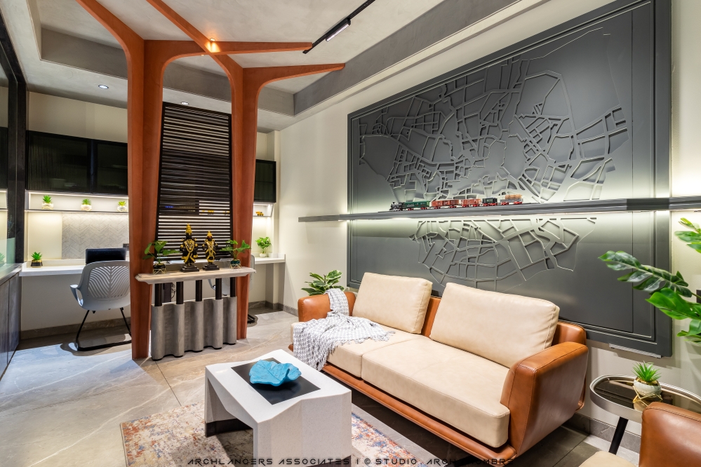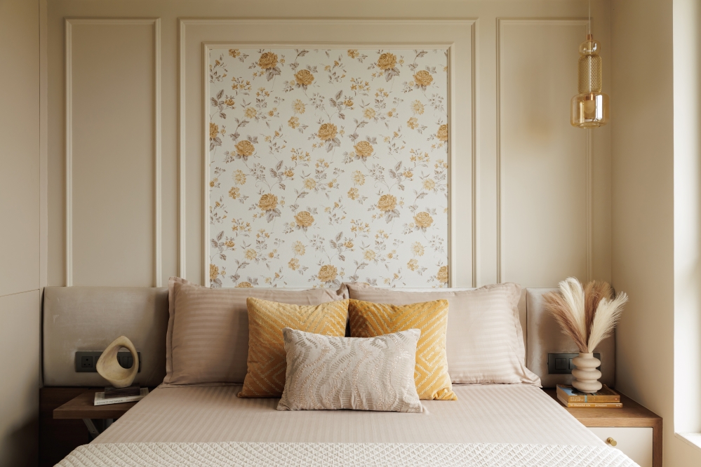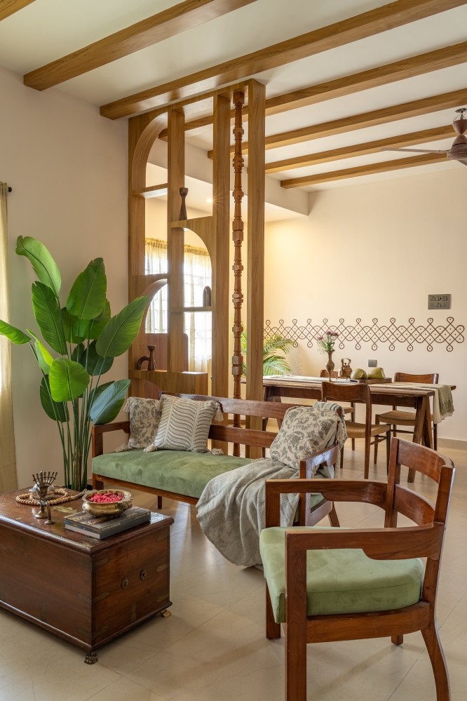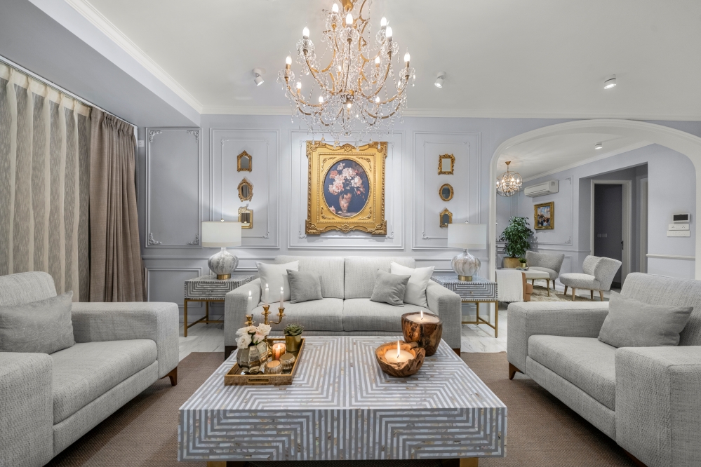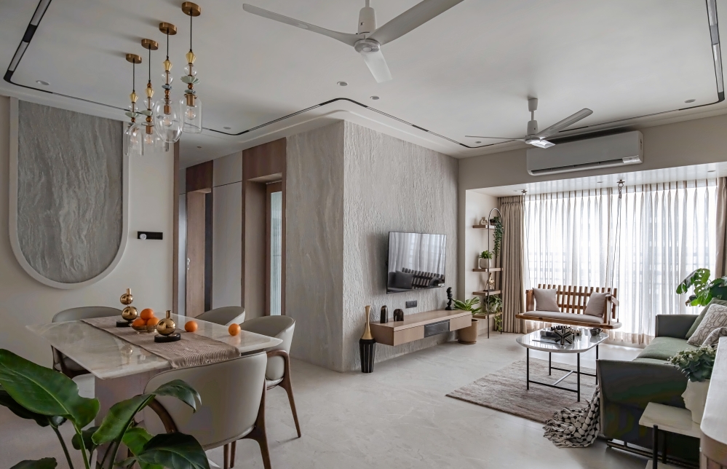Casa Luminara -House of Light | Serenity by Sadhana | Chennai
Teak & Tide — A Sunlit Haven:
Designed for a close-knit family of three- Mr. Kapil, Mrs. Niru, their daughter Swarna and their ever-curious little pup Nemo, this residence brings together the airy calm of coastal living with the tactile warmth of wood, stone, and natural textures.
The clients envisioned a minimal, timeless home defined by solid, well-crafted furniture that speaks through its quality rather than ornamentation. A fondness for teak wood guided much of the material palette, lending the interiors a sense of enduring natural beauty. Built-in elements, bespoke furniture, and thoughtful styling were carefully composed to create a seamless, lived-in aesthetic. Intentionally bare walls allow the family’s art collection to take centre stage, adding personality and narrative to an otherwise understated, serene canvas.
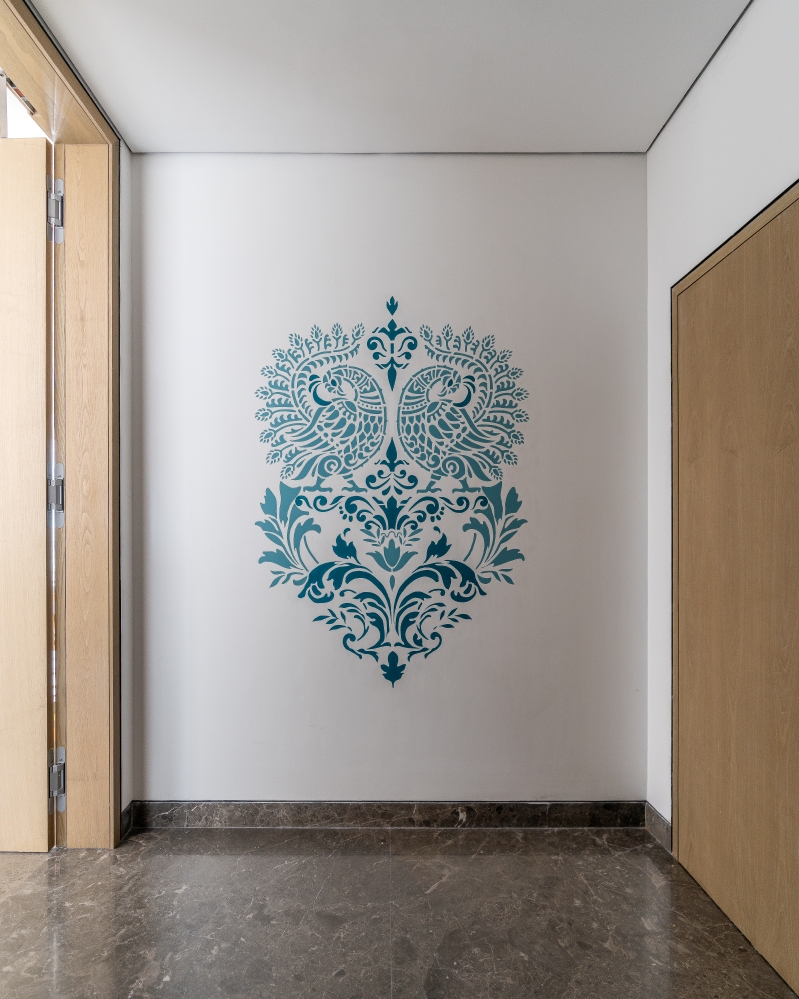
Perched on the 13th floor, with sweeping views of both the ocean and the city from its balcony, Casa Luminara is bathed in natural light that enhances its serene, timeless aesthetic. Softly filtered through sheer curtains, the light highlights the warmth of teak wood and the home’s muted palette. Each space strikes a balance between refinement and comfort, thoughtfully shaped for family living — open, inviting, and perfectly suited to Nemo’s curious wanderings.
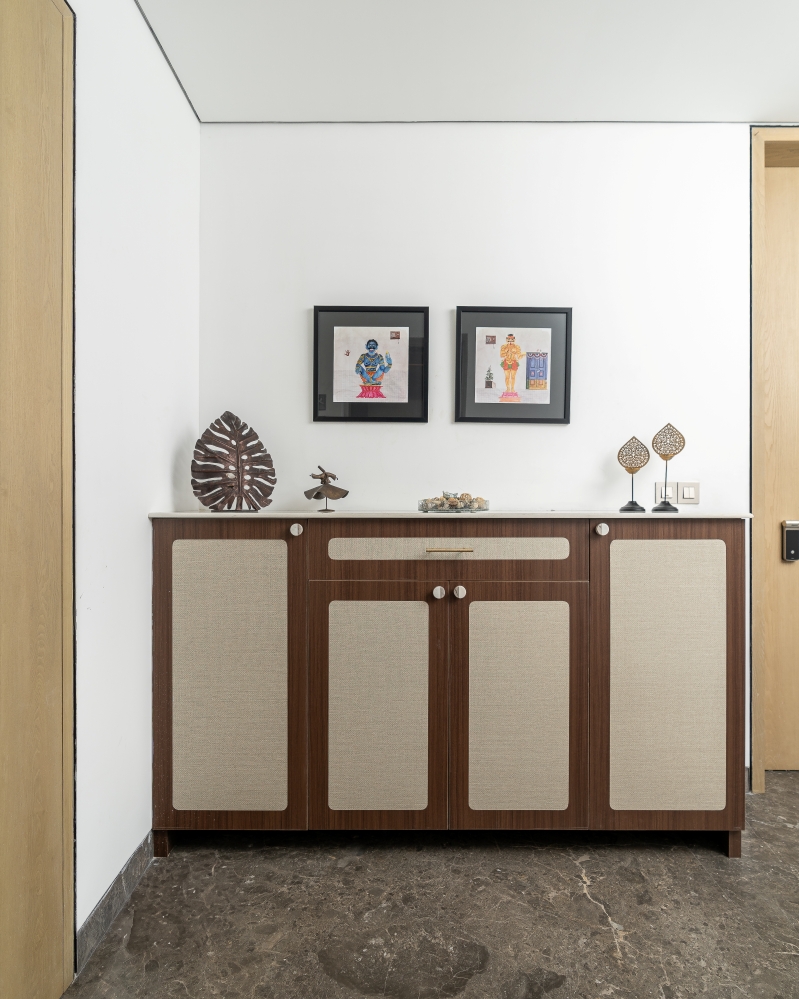
The Foyer: Function Meets Art
The home opens into a private foyer directly accessible from the lift. A sleek shoe rack finished in dual-toned laminates provides both durability and easy maintenance, making it ideal for the entryway. A hand-painted mural in teal and blue graces the wall by the main door, adding vibrancy and character while establishing the home’s artistic personality.
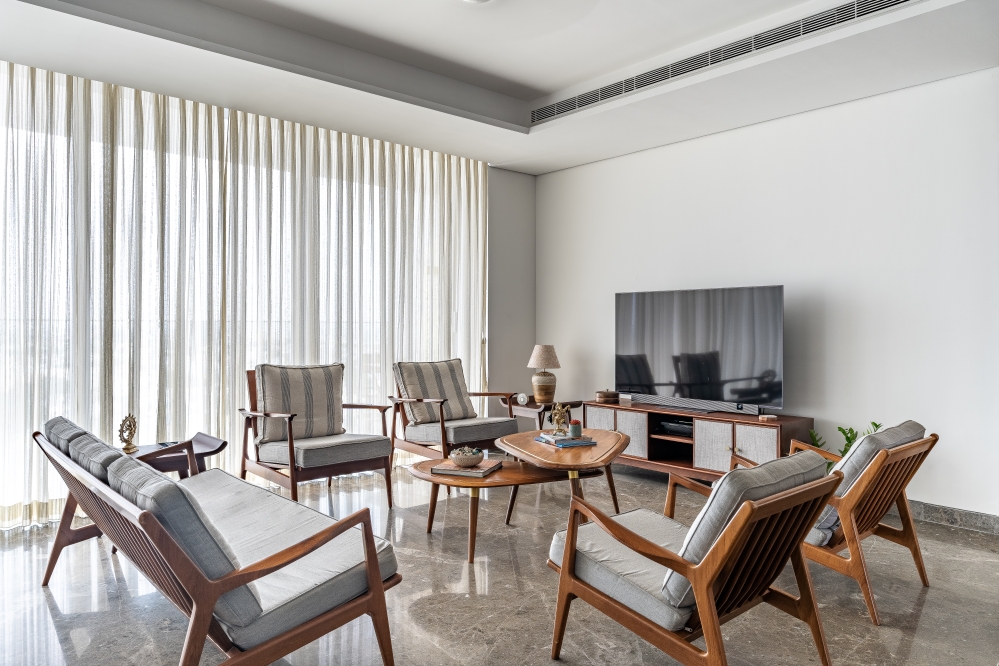
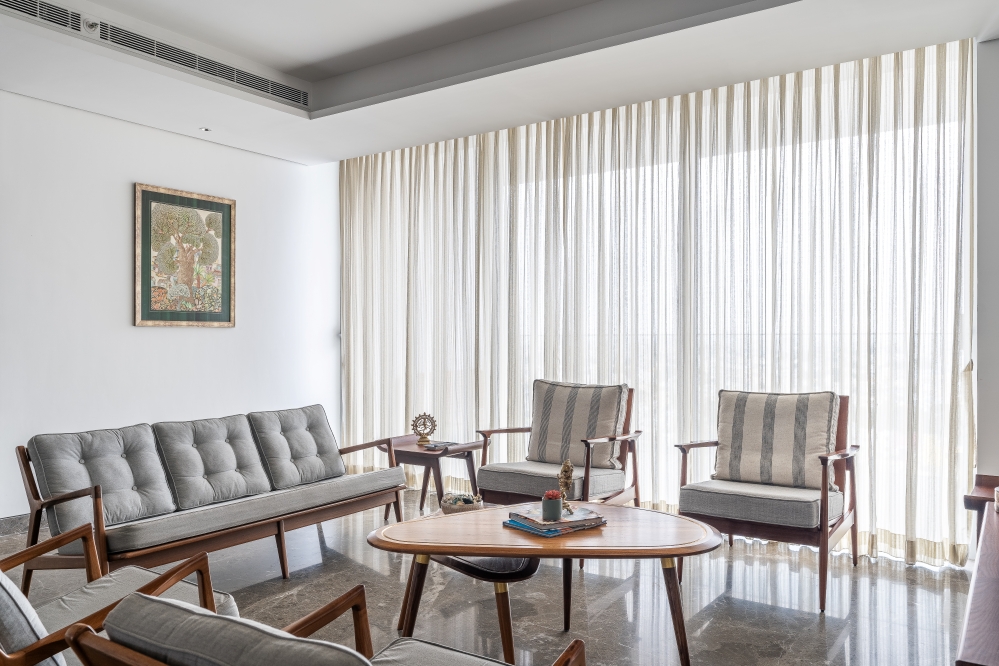
The Living Room: Mid-Century Calm
Anchored by mid-century inspired teak furniture, the living room strikes a balance between comfort and elegance. Sleek wooden armchairs with upholstered cushions, a cohesive teak-and-fabric TV unit, and layered nesting coffee tables form the core of this inviting space. The muted palette of greys and browns lets the craftsmanship shine, while sheer drapes filter natural light across the rich grains of teak—giving the room a grounded yet airy presence.
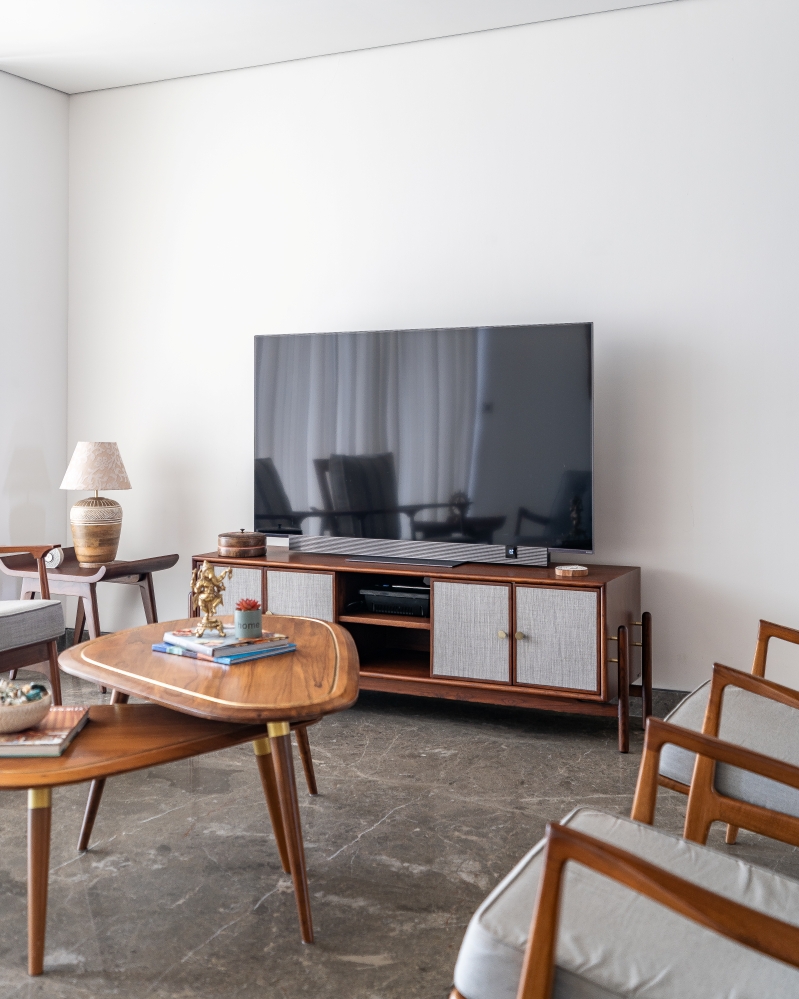
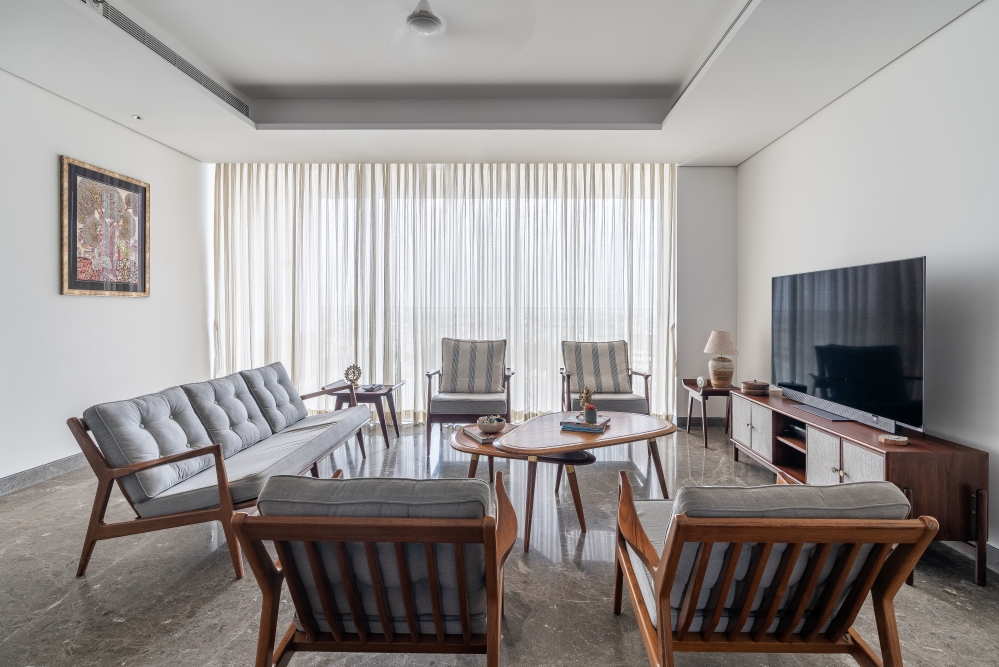
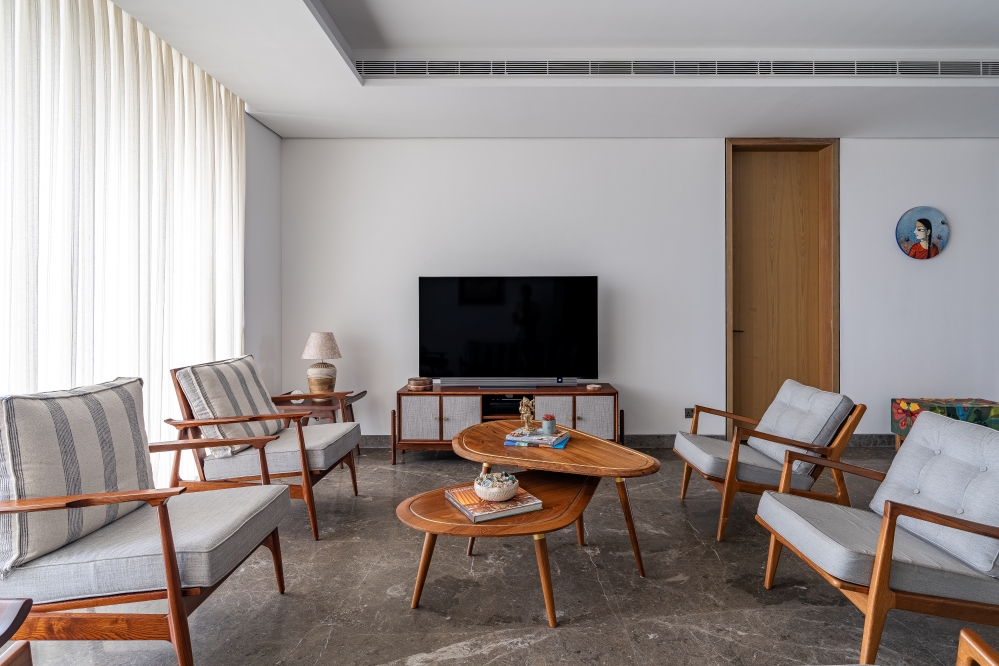
The living room features a coordinated set of mid-century inspired teak furniture, defined by clean lines and sculptural simplicity. A long tufted teak sofa and matching armchairs with gently tapered legs anchor the seating arrangement, paired with striped upholstered lounge chairs that add subtle pattern. At the center, a set of nesting, organically shaped teak coffee tables creates a warm focal point. A sleek teak-and-fabric TV console completes the space, its woven-texture shutters adding softness to the otherwise streamlined form.
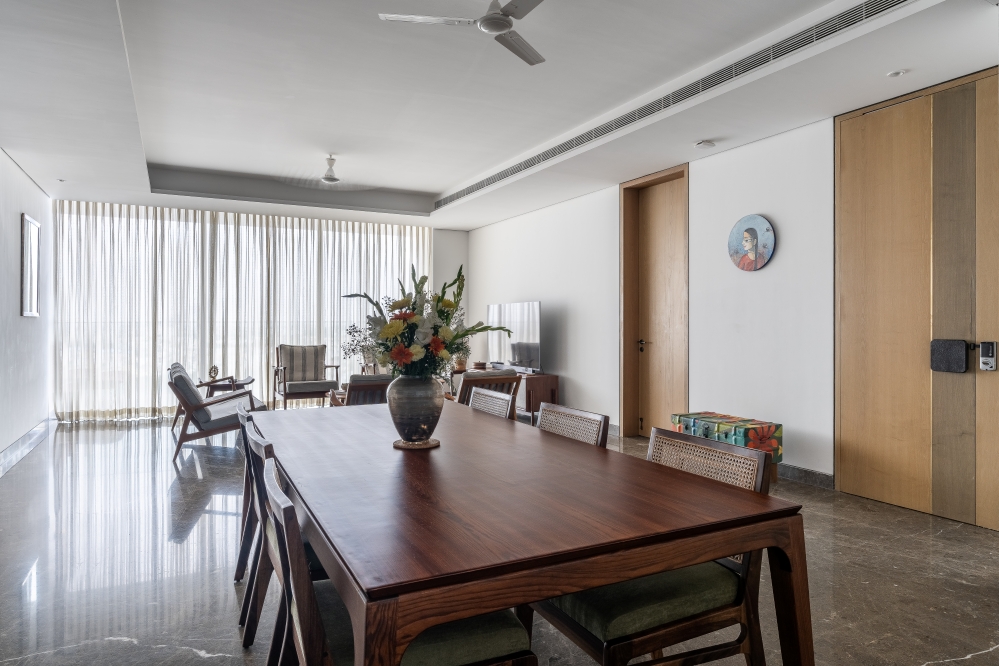
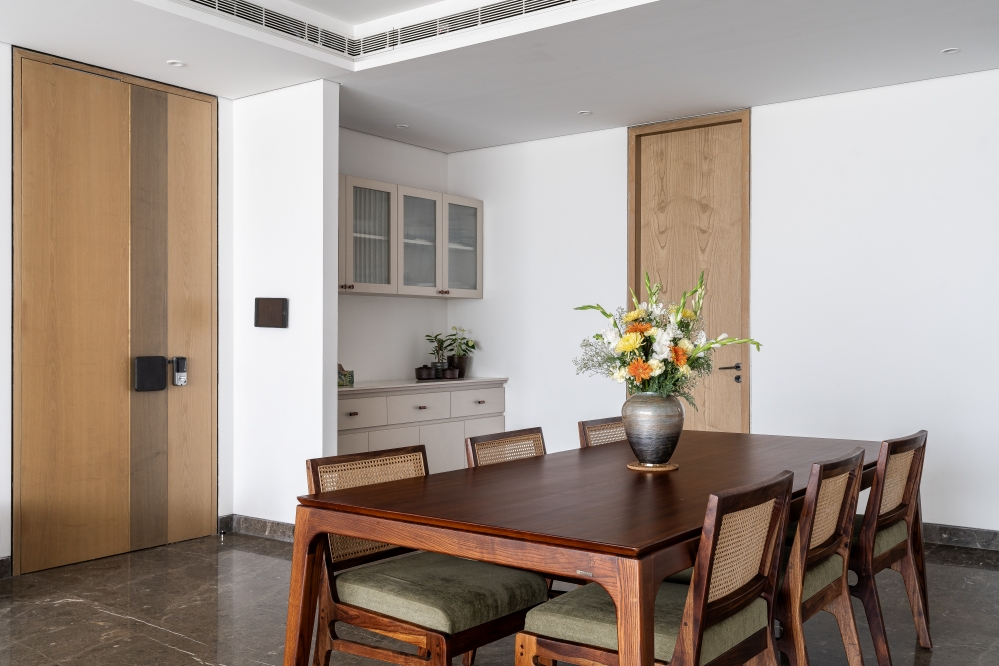
The Dining: Light, Warmth & Tactility
Positioned right at the entrance, this dining area forms the home’s first impression. Its role within an open floor plan—flowing directly into the living room—required a careful blend of functionality and aesthetic harmony. The interplay of wood, crafted details, and thoughtful proportions creates an inviting frame the moment one walks through the door, setting the tone for the home’s understated elegance.
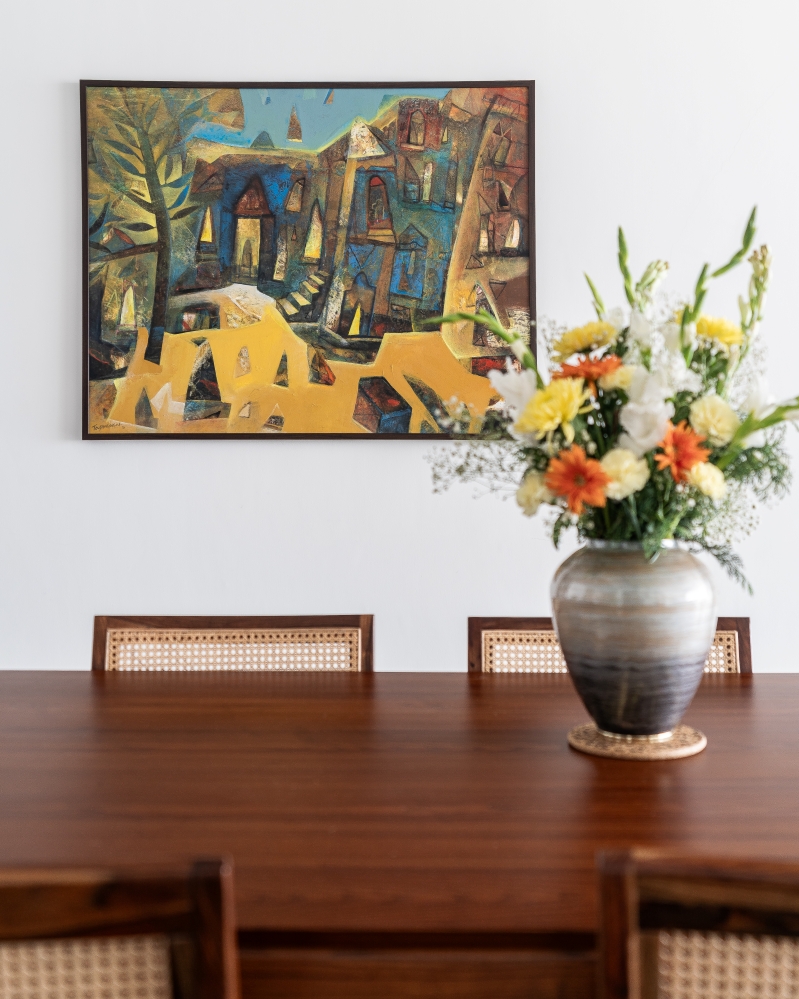
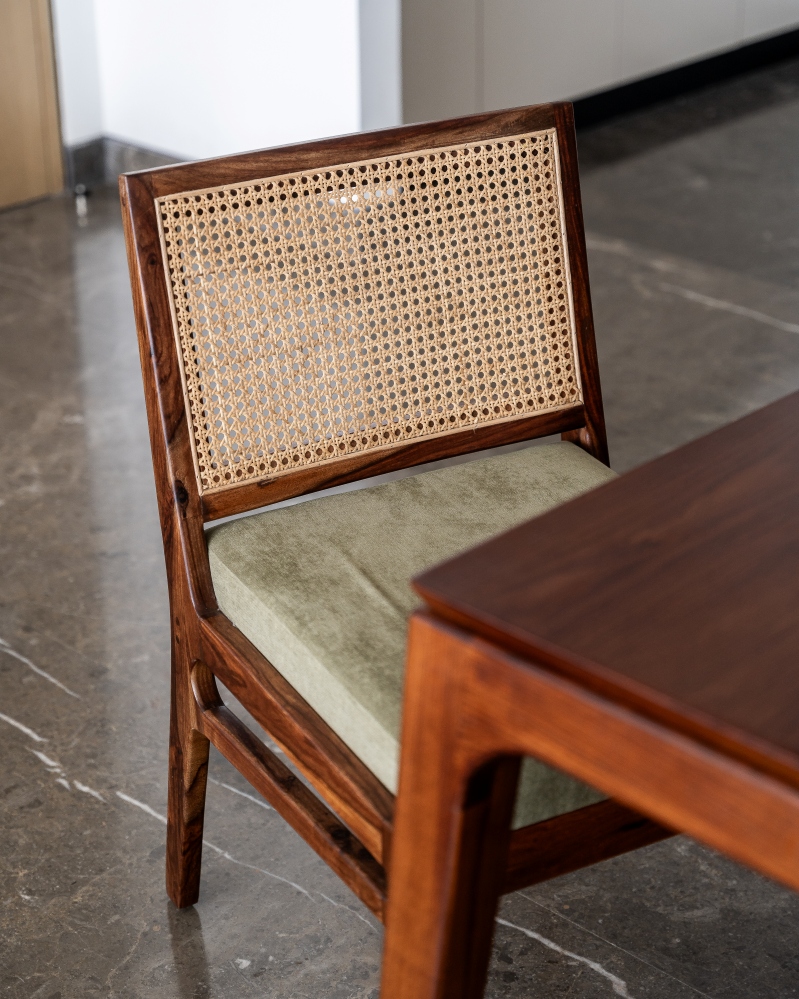
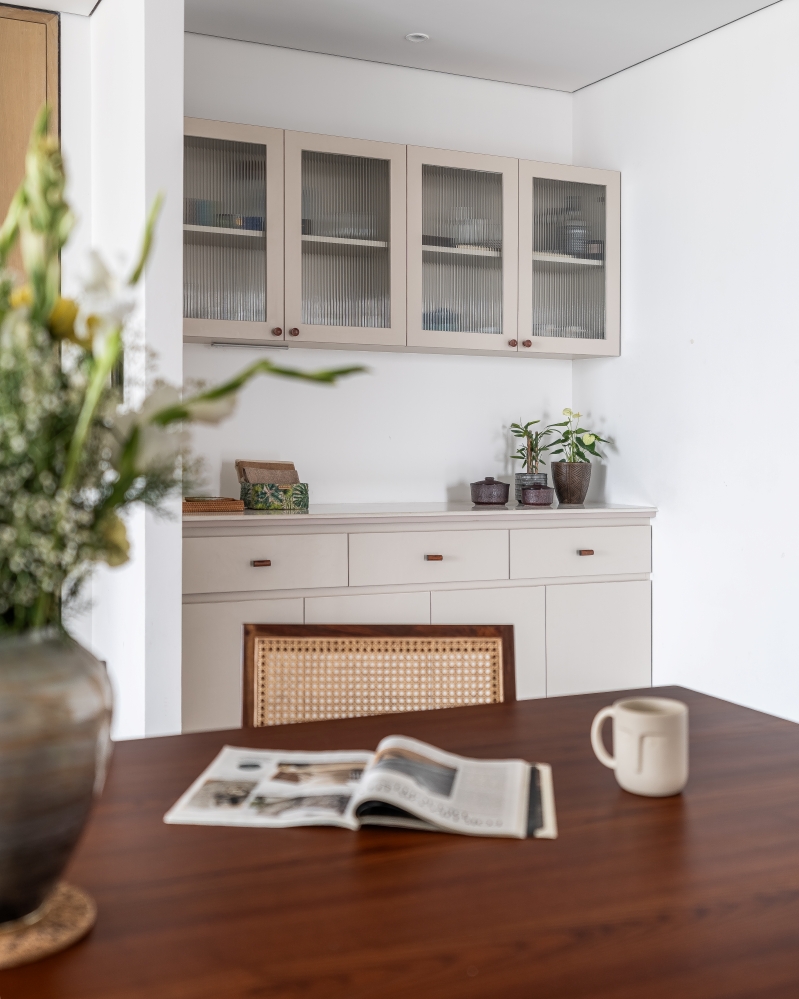
Seamlessly connected to the living area, the dining space continues the home’s language of openness and natural warmth. A handcrafted solid-wood dining table anchors the zone, its rich, expressive grains giving it a sculptural presence. Though designed as a 6-seater, the table easily expands to accommodate eight, making it equally suited for everyday family meals and larger gatherings. Cane-backed chairs echo the table’s refined lines, their airy texture balancing the depth and warmth of the timber.
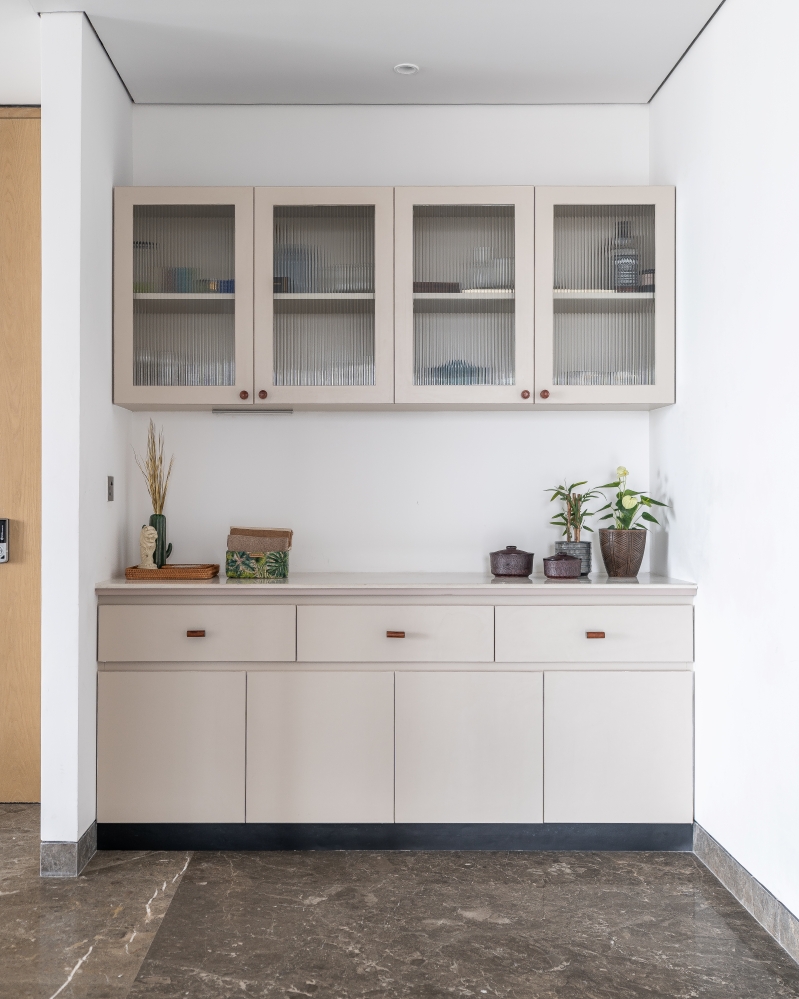
Along the adjacent wall, a bespoke crockery unit with fluted glass shutters adds a layer of quiet sophistication. The textured glass subtly reveals the contents within while maintaining a clean, uncluttered visual.
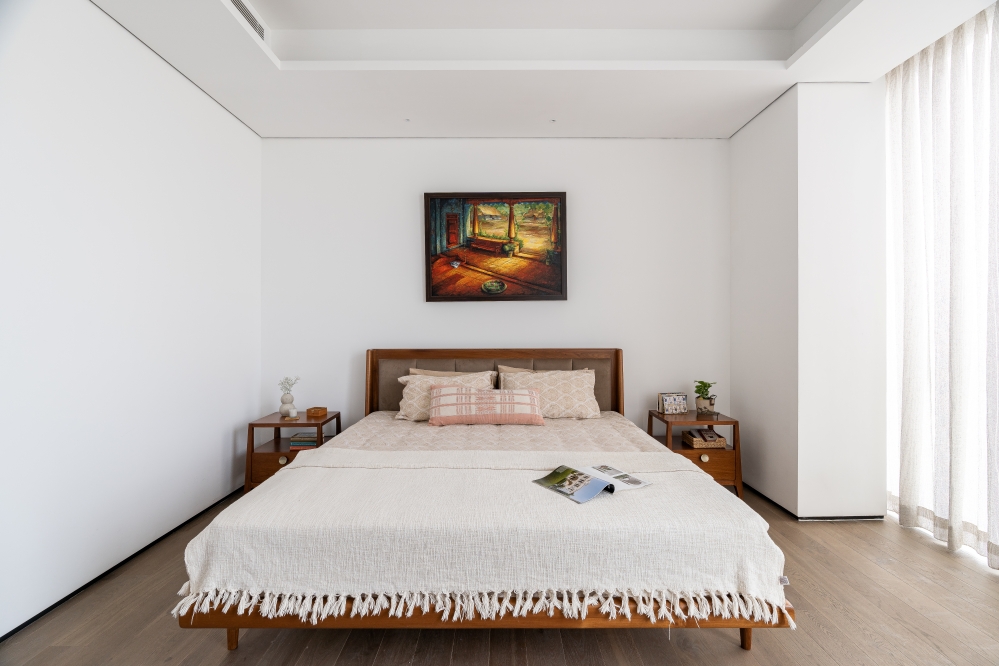
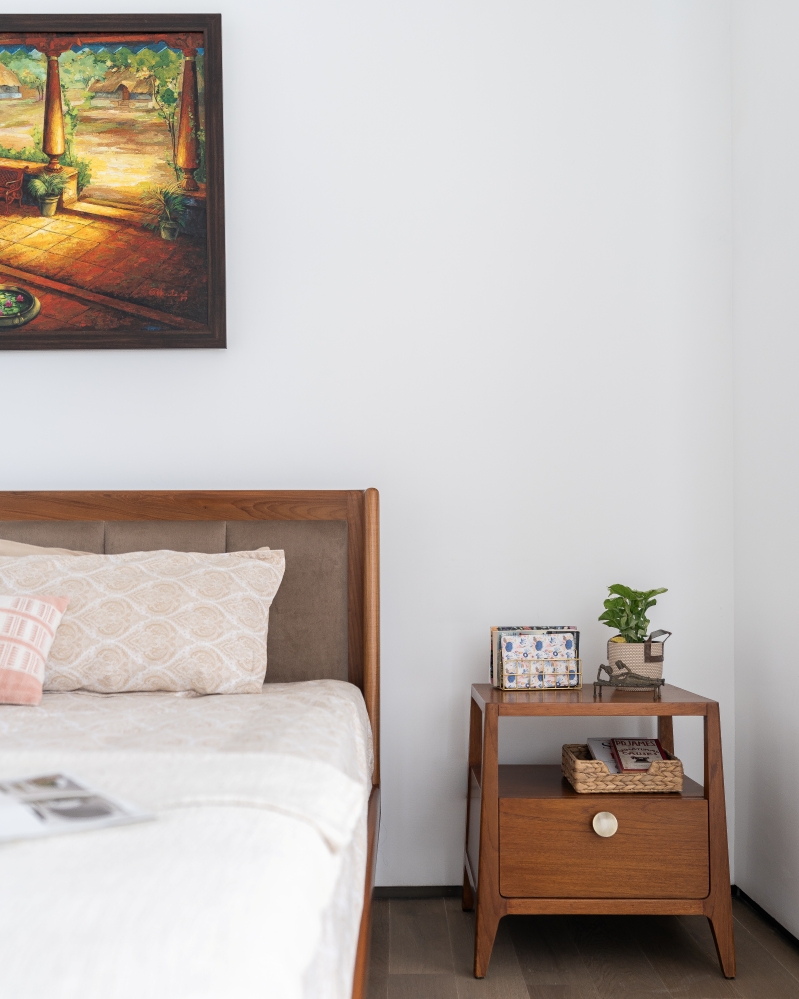
The Master Bedroom: Teak & Timelessness
The master bedroom is styled as a serene retreat where teak takes center stage. A king-sized bed with a gently curved headboard is flanked by teak side tables with brass knobs, combining elegance with everyday utility. Opposite the bed, a large teak chest of drawers doubles as a TV unit, offering generous storage and subtle sophistication. Above the bed, a vibrant painting—chosen by the art-loving clients—introduces color and depth, tying together the earthy warmth of wood with the room’s otherwise neutral palette.
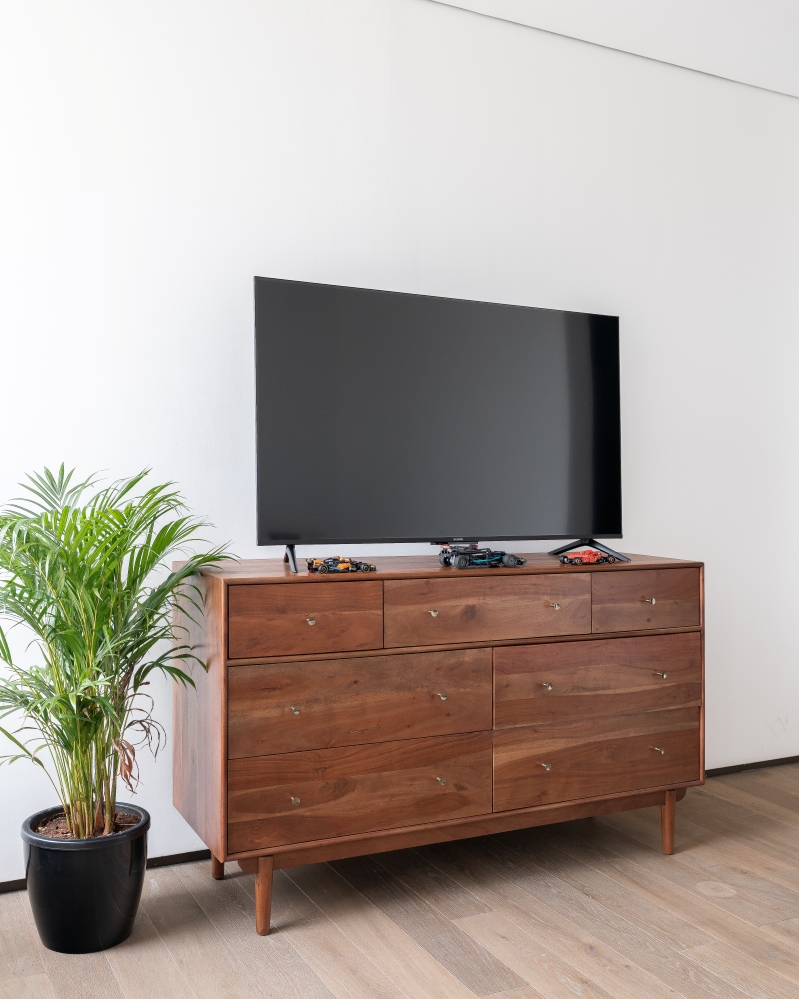
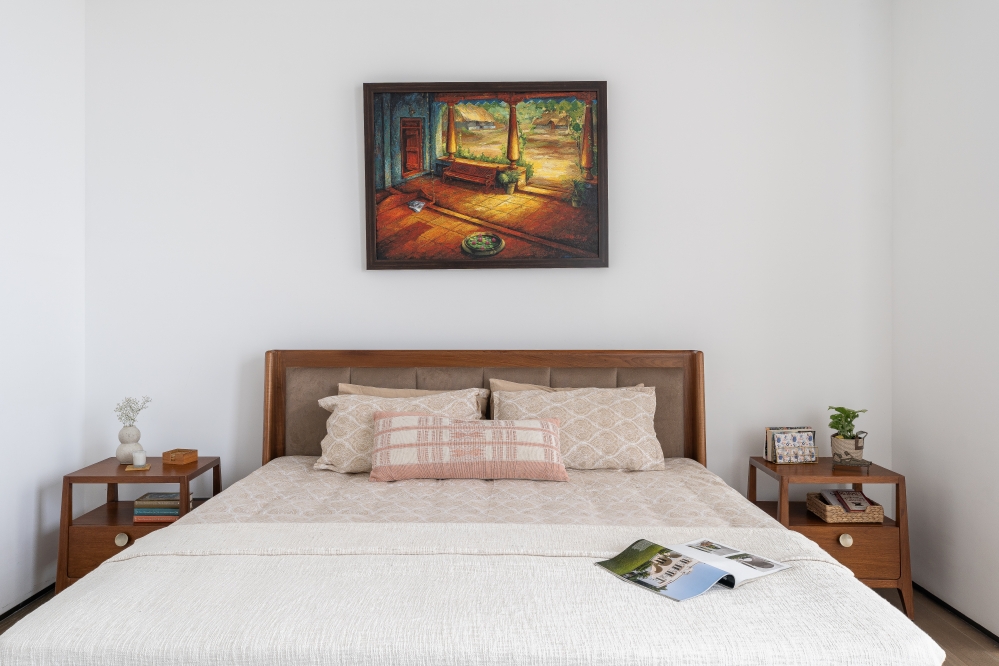
The Daughter’s Bedroom: Subtle Elegance
Designed for a 21-year-old, this bedroom balances calm functionality with youthful charm. A mid-century wooden bed with a soft blue upholstered backrest forms the centerpiece, styled with block-printed pillows and a playful accent cushion. Natural light, diffused through sheer curtains, floods the space, enhancing its simplicity. A sleek study desk by the window, accessorized with flowers and personal touches, reflects both practicality and individuality. A chaise lounge completes the setting, offering a cozy spot for reading or reflection, while warm wooden flooring grounds the space.
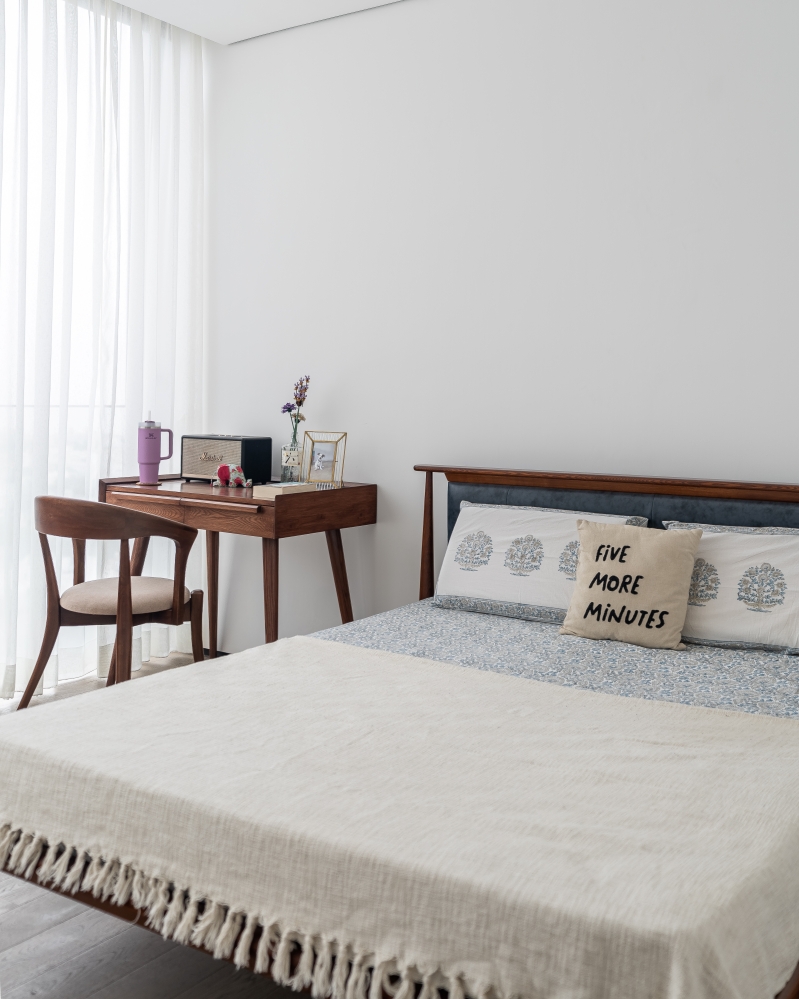
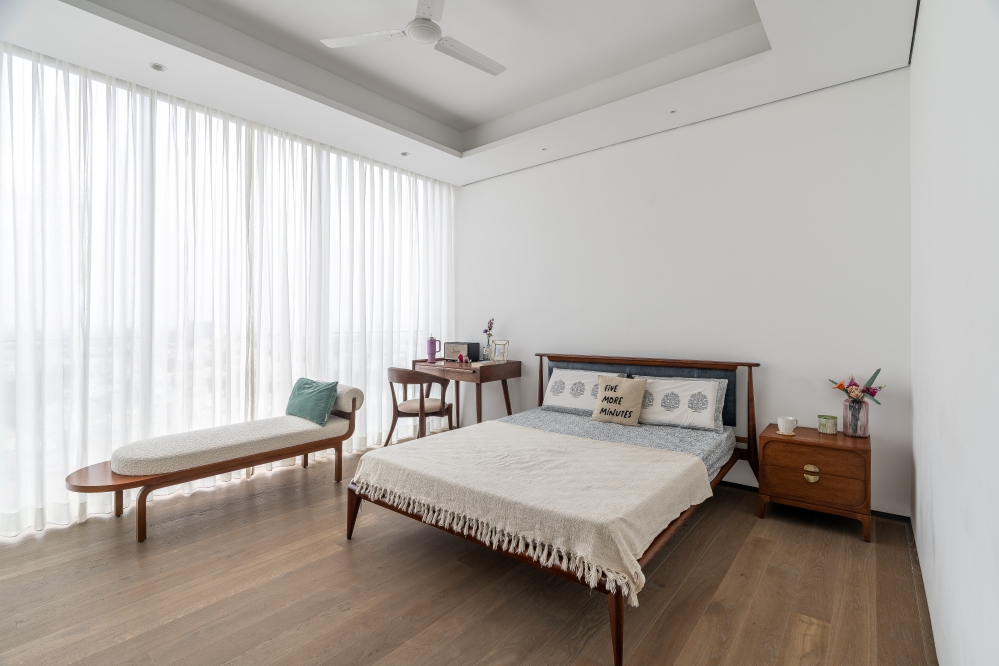
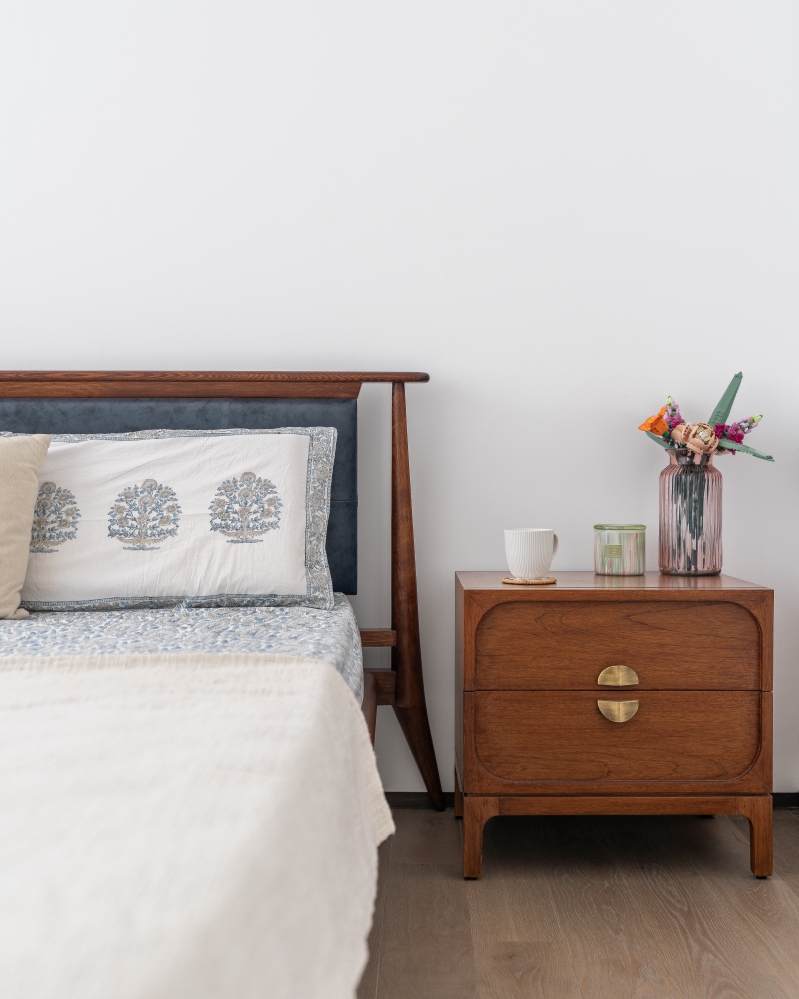
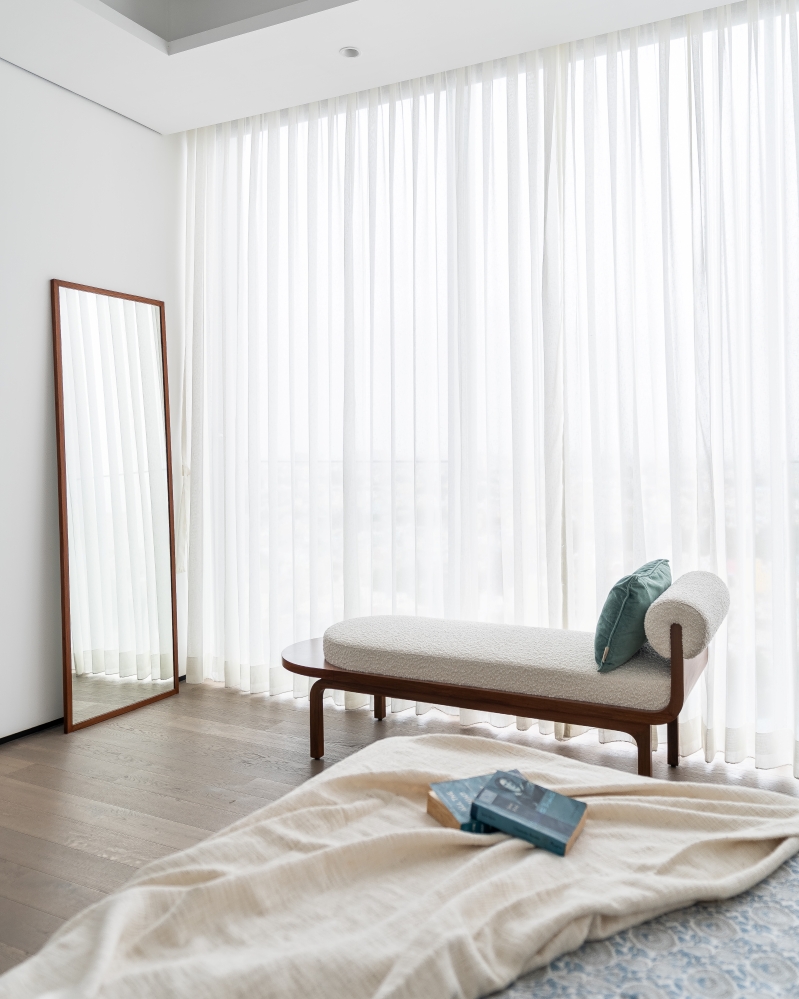
The Guest Room: Curated Calm
The guest bedroom is a study in minimalism and texture. A rattan headboard framed in dark wood introduces natural tactility, complemented by warm wooden side tables. Against this restrained backdrop, art takes prominence: a vivid painting of a blue doorway creates drama, while a trio of smaller artworks balances the opposite wall.
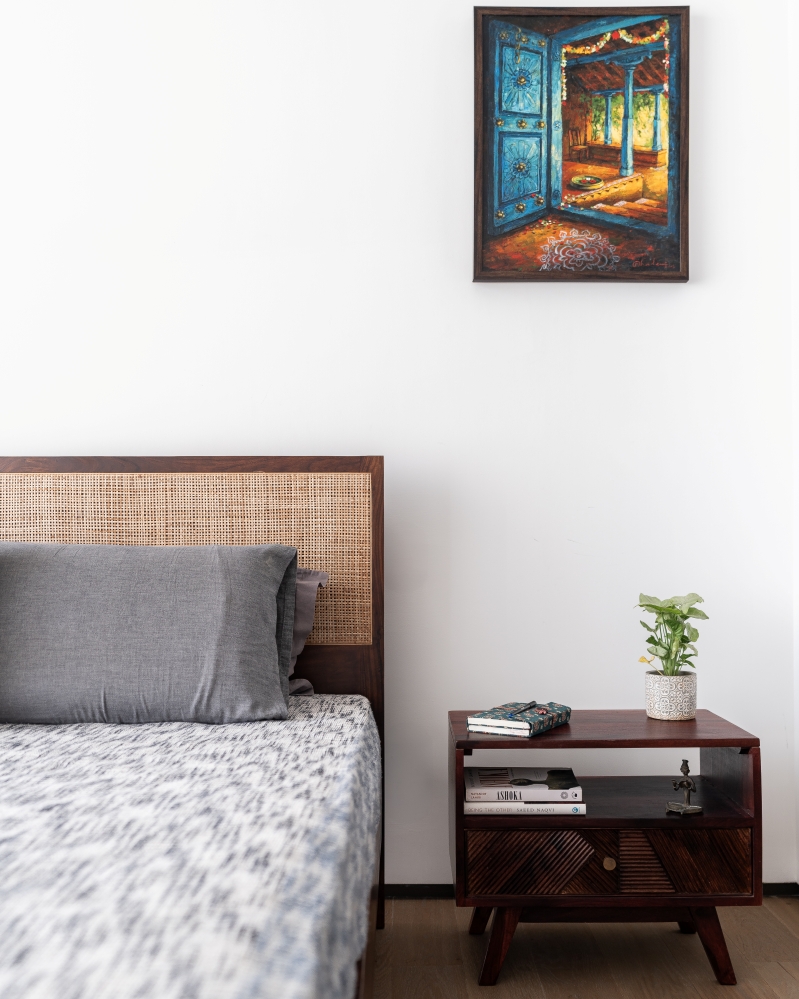
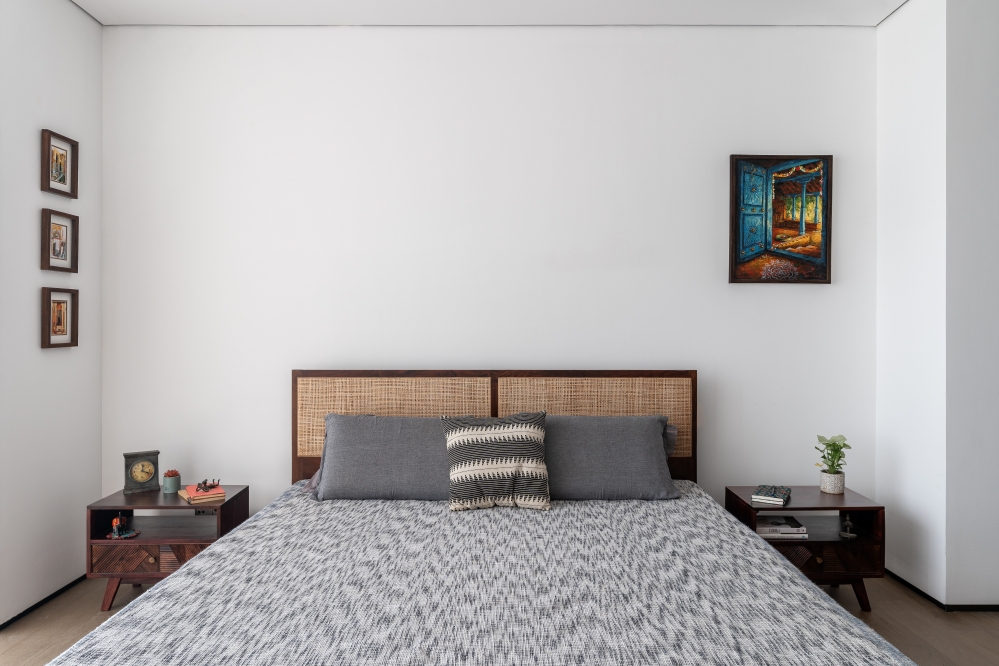
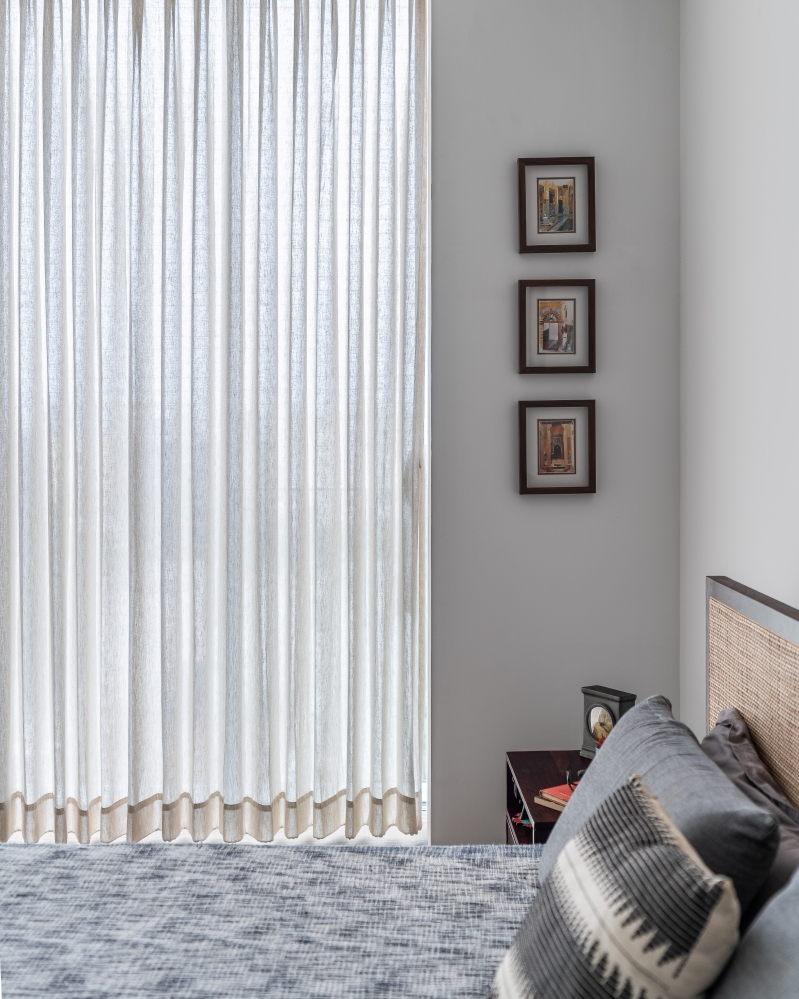
The Study: A Reader’s Sanctuary
The study doubles as a home office and personal library, designed primarily for Mrs. Niru, an avid reader. A striking built-in library finished in muted blue and wood finish with framed glass doors forms the focal point, subtly referencing Art Deco geometry. The existing niche next to window was designed to be a cozy corner.
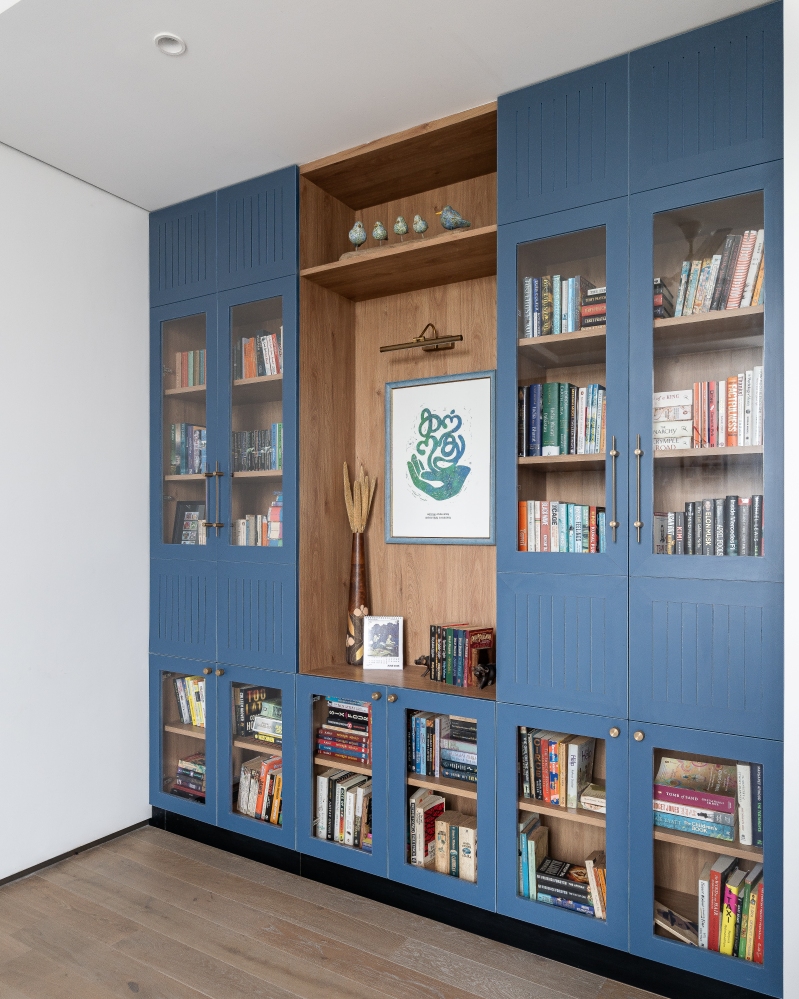
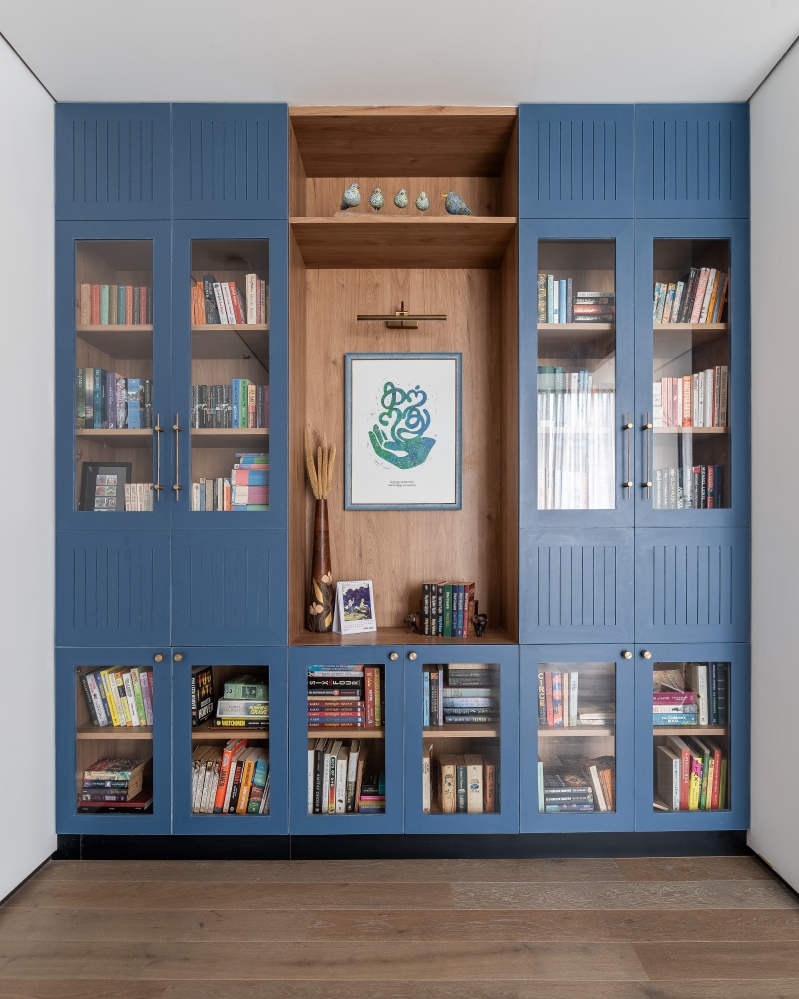
A deep window bench upholstered in textured fabric creates an inviting reading nook, while sheer curtains diffuse daylight for an atmosphere of calm focus. The pooja unit, tucked into the second niche in the room, features fluted-glass arched doors with pocket-door detailing—offering both elegance and discretion.
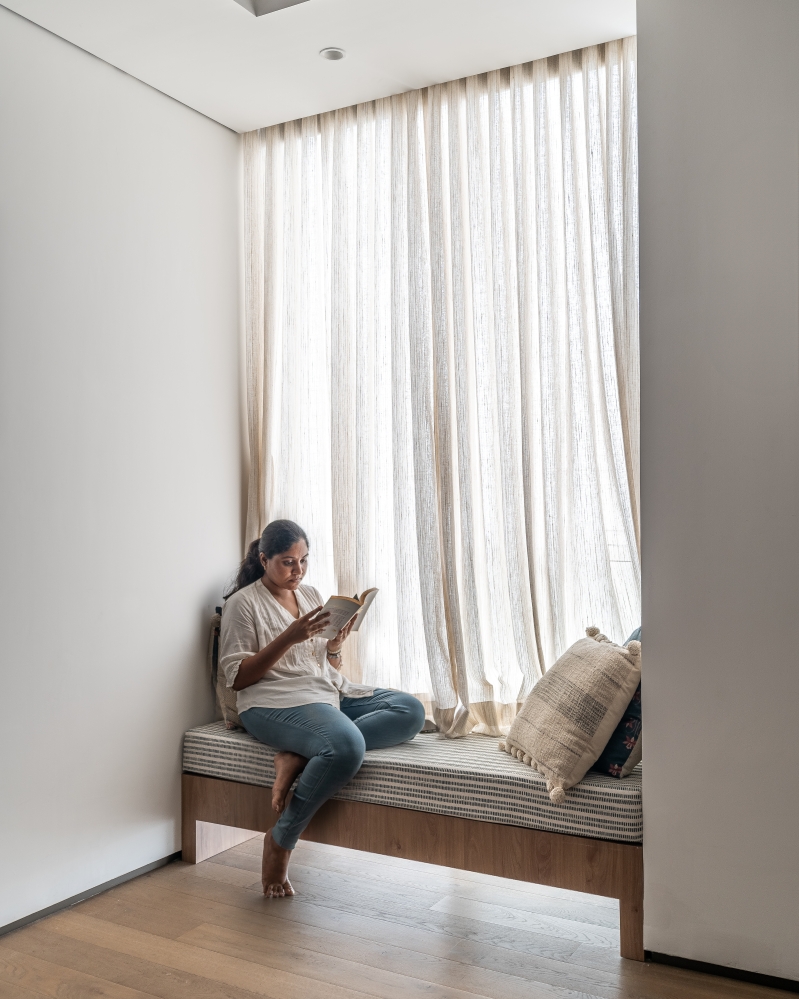
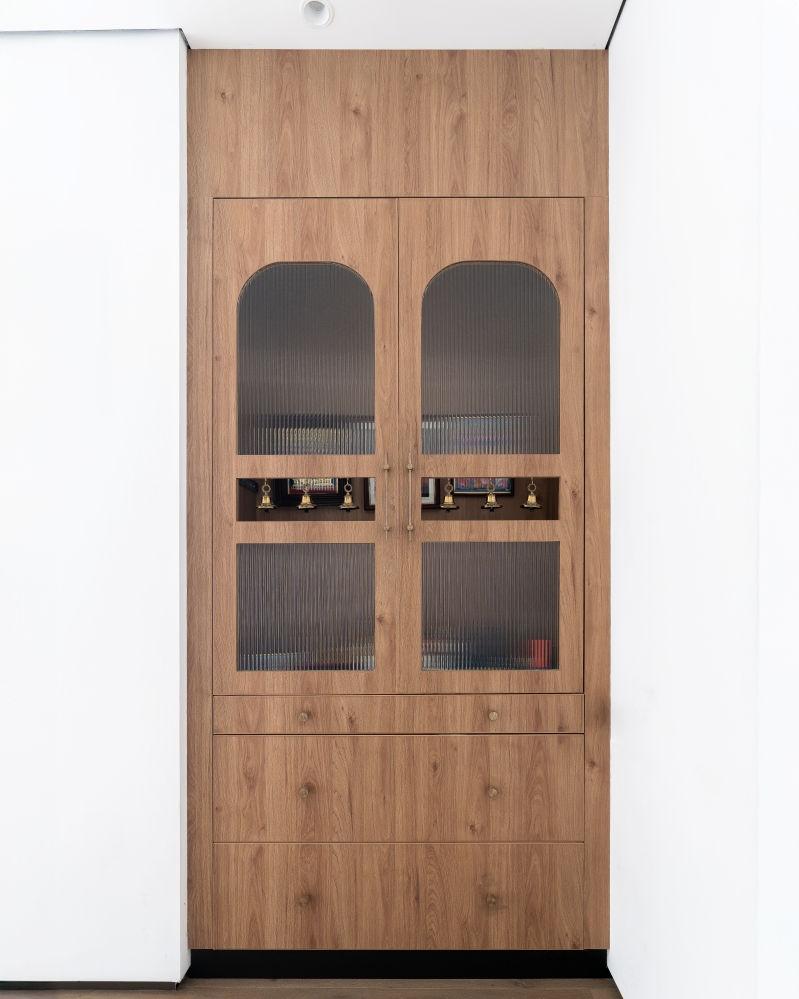
The Balcony: Urban Retreat with a View
Perched on the 13th floor, the balcony serves as an intimate outdoor escape with sweeping views of the city and the Bay of Bengal.A floral mural in bold yellow tones enlivens the space, while weather-resistant rattan furniture — including a bench and coffee table — ensures both comfort and durability. From tranquil sunrises to breezy evenings, the balcony becomes an effortless extension of the home — a perfect spot for pause, reflection, and connection with the outdoors.
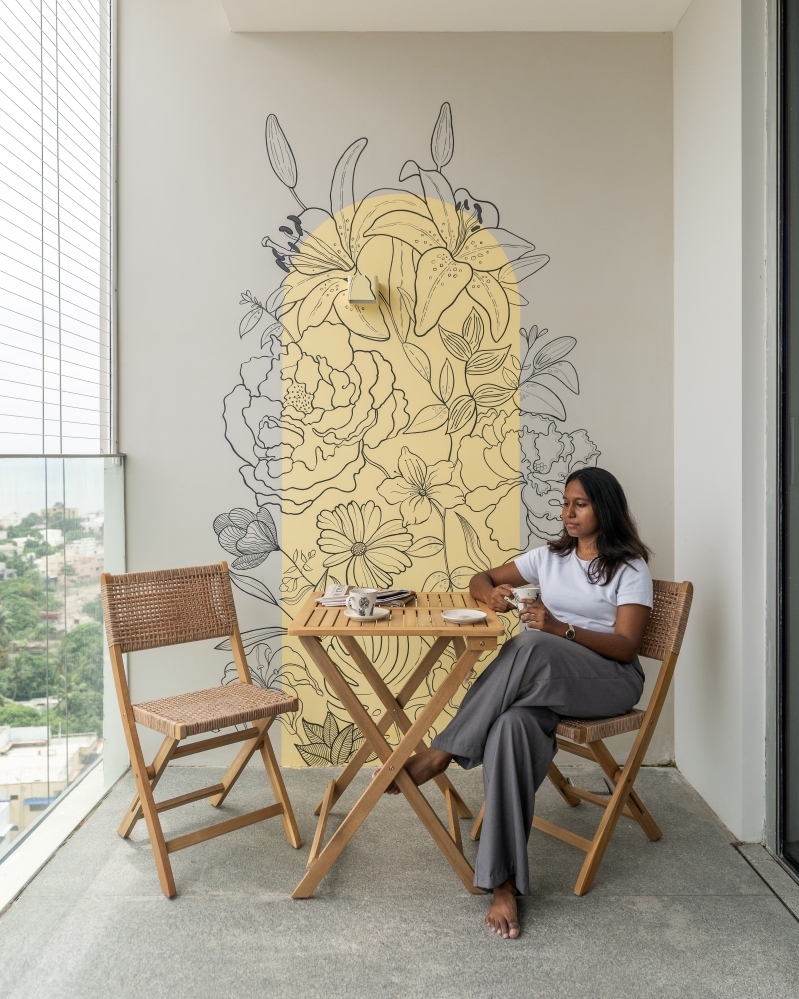
A Sunlit Haven
From the foyer mural to the curated bedrooms, every space in Casa Luminara celebrates the interplay of natural light, warm teak, and meaningful details. The home exemplifies how thoughtful design can merge functionality, art, and comfort into a cohesive whole—resulting in a sanctuary that feels as timeless as it is personal.
It was a deeply personal project for Architect Sadhana Raghu, as the clients were family friends she had known since childhood. Being entrusted with the design of their forever home added an emotional depth to the process.
FACT FILE
Project Name : Casa Luminara (House of Light)
Design Firm : Serenity by Sadhana
Principal Architect : Ar. Sadhana Raghu
Design Team: Ar. Segha Ganesh, Ar. Sadhana Raghu
Project location : Azure The Oceanic, Raja Annamalai Puram, Chennai
Project Area : 3500 Sq.ft – 4BHK
Photography Credits : Chasing Pixels
About Serenity by Sadhana
Ar. Sadhana Raghu, founder and principal architect of Serenity by Sadhana, established the studio in 2022 with a vision to craft spaces that evoke calm, warmth, and authenticity. A graduate of MEASI Academy of Architecture, Sadhana began her career at a leading interior design firm in Chennai, where she honed her craft and deepened her passion for interiors.
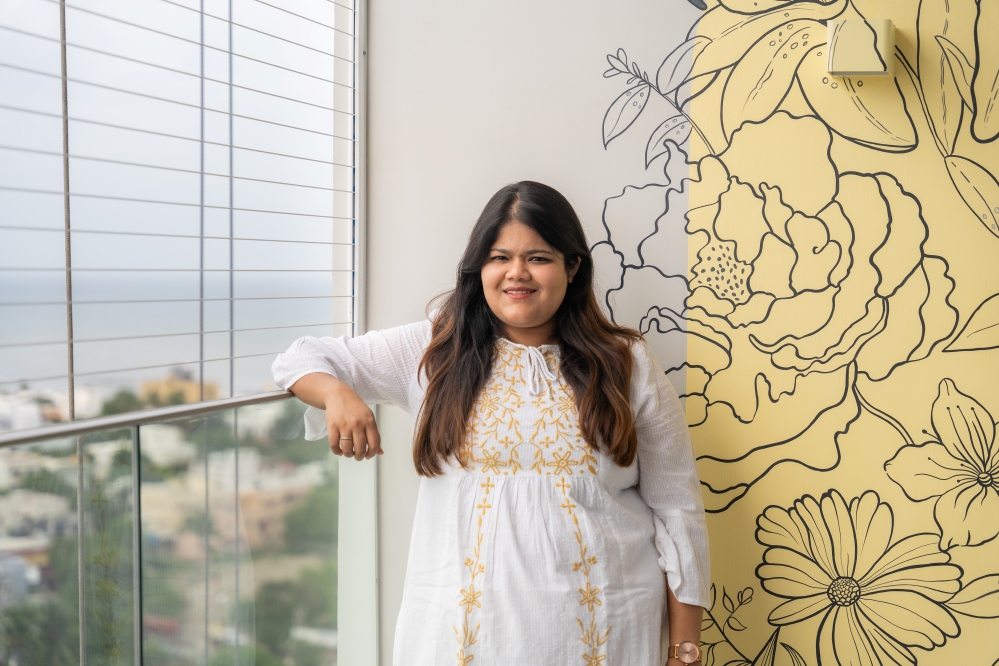
Over the past three years, Serenity by Sadhana has steadily grown into a design practice known for its refined yet approachable aesthetic. The team believes that every client deserves their dream home — one that embodies peace, comfort, and a sense of belonging. Their design philosophy revolves around creating environments that are both serene and functional, offering clients a safe haven that inspires them to live their best life.
The studio has since worked on a diverse range of residential and commercial renovation projects, each reflecting the firm’s commitment to timeless design, thoughtful detailing, and personal connection.


