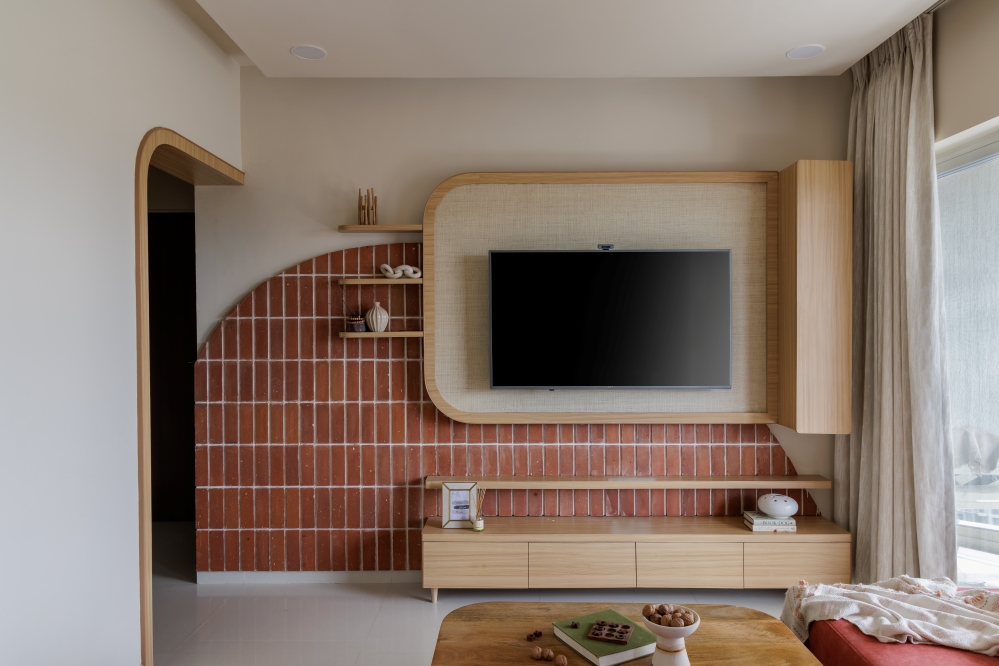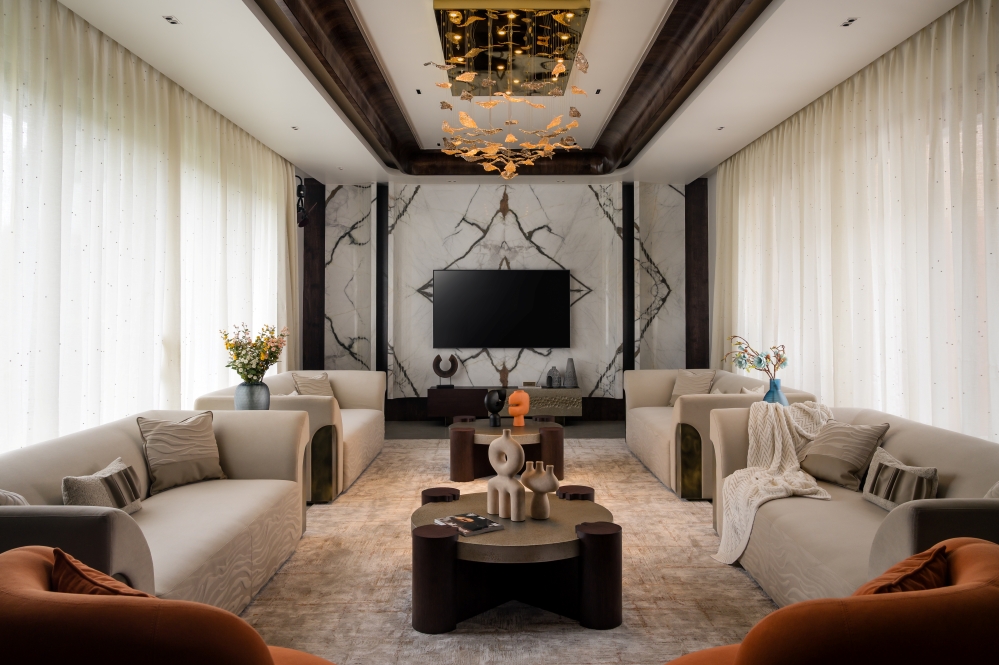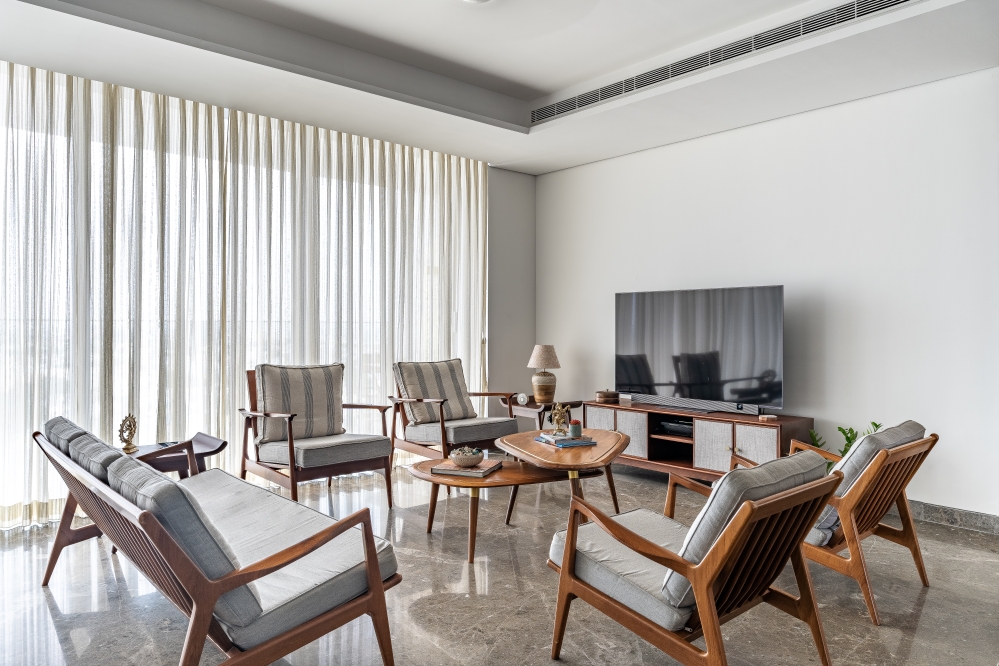Chirag – Residential Interior | Chirag Design Studio | Hyderabad
An amalgamation of different colours ,textures,materials ,finishes and yet all bounded together with a sense of harmony and creating an ambience that’s surreal, fresh ,new and stunning ….we say “love at first site”.The above space of 2850 sq.ft. in Banjara Hills Hyderabad was visualised to be a place that speaks about an experience that invokes a person to appreciate the beauty of art that’s integrated into every corner of the house.





Art and the use of exquisite craftsmanship to create different areas weather it’s the customised leather wall cladding in the formal living with its intricately hand tooled engravings or the beautifully hand painted “patachitra”art work that’s on the east wall of the formal living. The 1960s restored lambretta scooter in the living room with its hand tooled engravings of the clients daughters name in the leather seat.










Everything within the space is designed to look its very personal and not readily bought from a retail store. The choice of the designs of the furniture’s in the space ,be it the bright orange chesterfield sofa in suede fabric or the metal accent chairs opposite to it in hues of multicoloured and multi pattern fabrics.




The segregation of a formal sitting area and an informal L seater sectional sofa area for tv watching with friends within the given space speaks about the creation of different areas for different needs in the same space .The walnut finish doors with the white ceiling and concrete finish walls along with the ash finish wooden flooring and concrete finish tiles contrasts the play of colours in the furniture and the varied coloured leather wall cladding on the west wall of the living area.



The private office room next to the formal living area with its floating solid wood log table hung with detailed leather coverings with baseball stitch details on them .The Balinese brown lava stone on the backdrop wall with its beautiful painting on it contrasts to the concrete finish wall papers and the grey lacquered glass credenza behind the table.The varied use of different material ,textures and colours with the use of art is what sets it apart.







The Dining area with its bar table in handmade tiles and blue leather top with customised leather handles has a Balinese brown stone cladding as in the office space .The dining table in metal and solid wood top has 2 different design and colours of chairs along with a solid wooden bench towards the balcony.







A metal mural in bright coloured pieces adorns the west wall of the space next to hand painted “Pichwai” paintings on the blue partition and door that’s adorned with a customised metal handle wrapped in leather. The 2 crockery cabinets on both ends of the dinning space in black lacquered glass finish with brass inlays again highlights the play of different colour,materials and textures within any given space.





The master bedrooms similiarly has a bohemian style of colours in the bed designs with a concrete finish walls as its backdrops ,interesting metal pendant lights and metal night tables .It’s chest of drawer in blue bone inlay patterns continues the theme of use of bright colours and textures and contrasts with a yellow leather recliner with an ottoman.









The bathrooms are cladded in raw finish slates and natural stones to bring in the contrasts to the finished ceramic and cp fittings.The daughters room with an all concrete finish walls on four sides with black and white canvas prints of them creates a cozy feel to the space with with its brass pendant lights and a 3 panelled hand engraved wooden blocks of butterflies .









FACT FILE
Project Name : Chirag
Design Firm : Chirag Design Studio
Principal Architect : Ar. Chirag Swain
Project Type : Residential Apartment
Completion Year : 2020
Project Area : 2850 Sq. Ft.
Project Location : Banjara Hills,Hyderabad
Photography Credits : Ar. Nayak Photography














