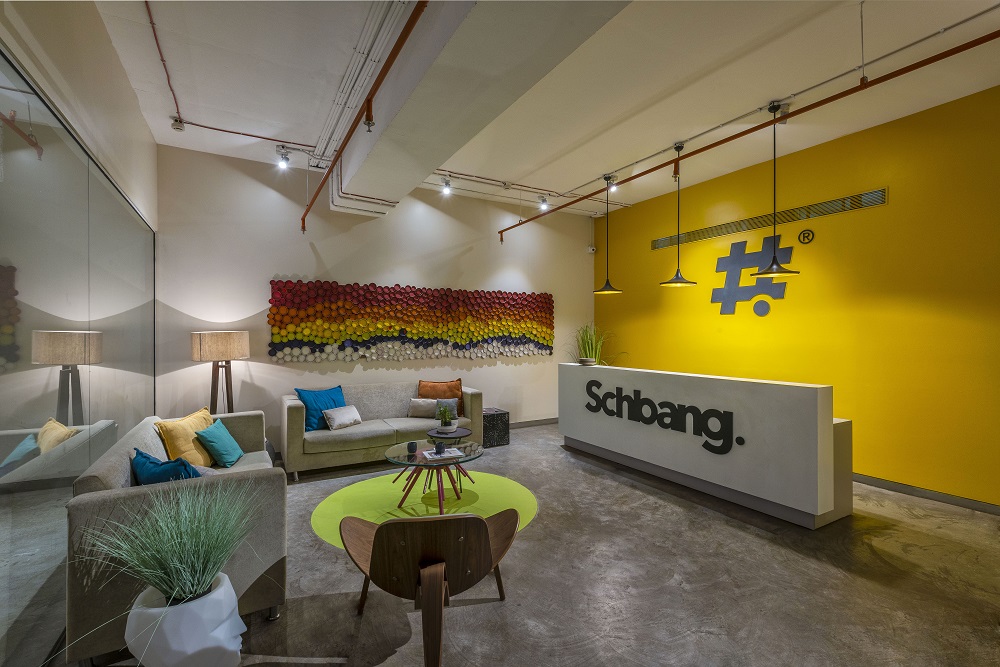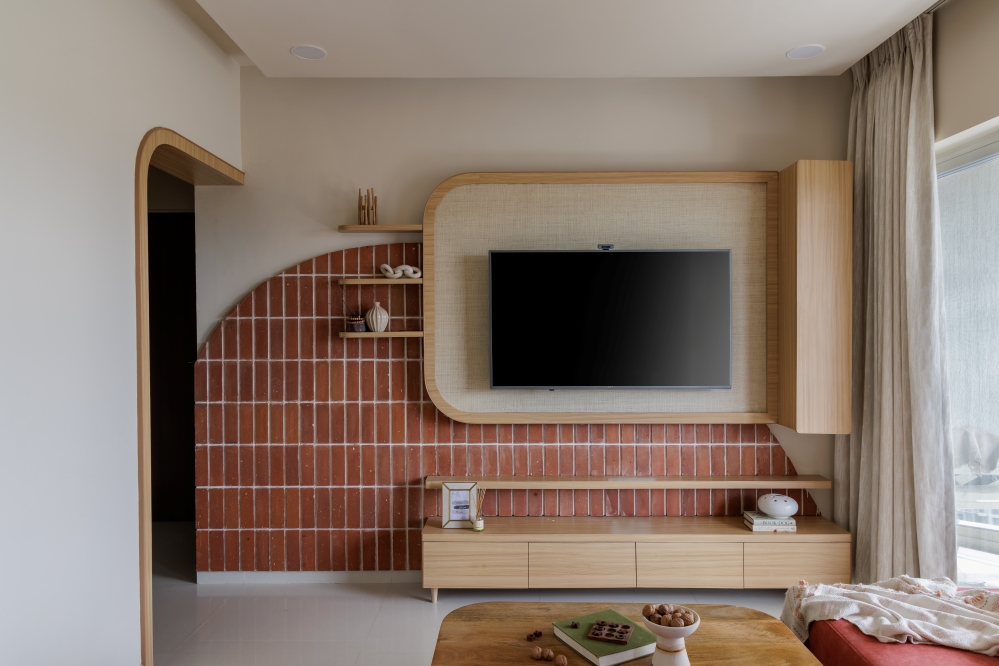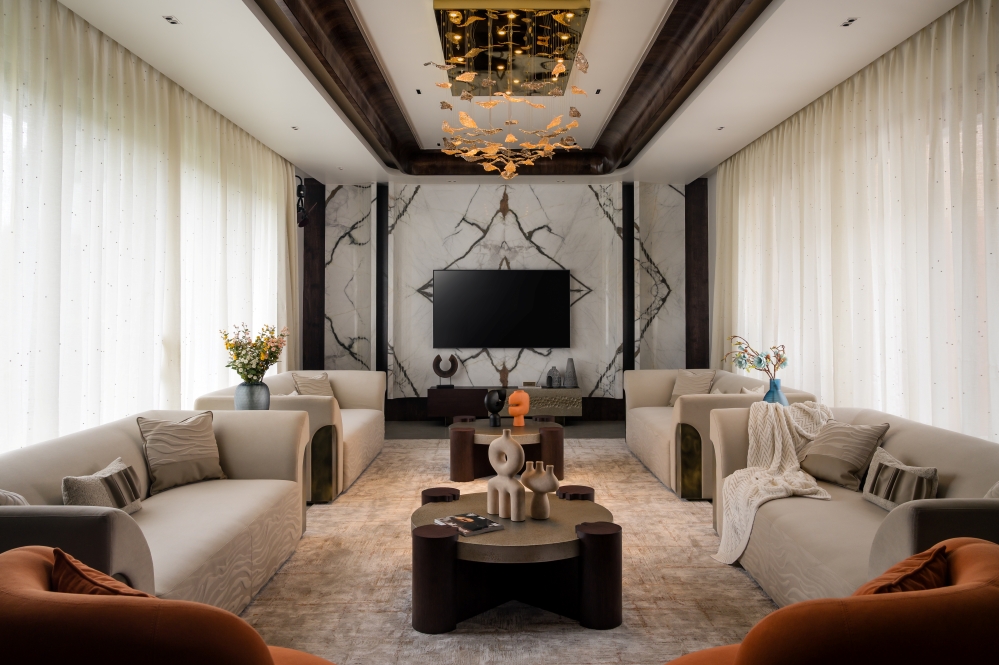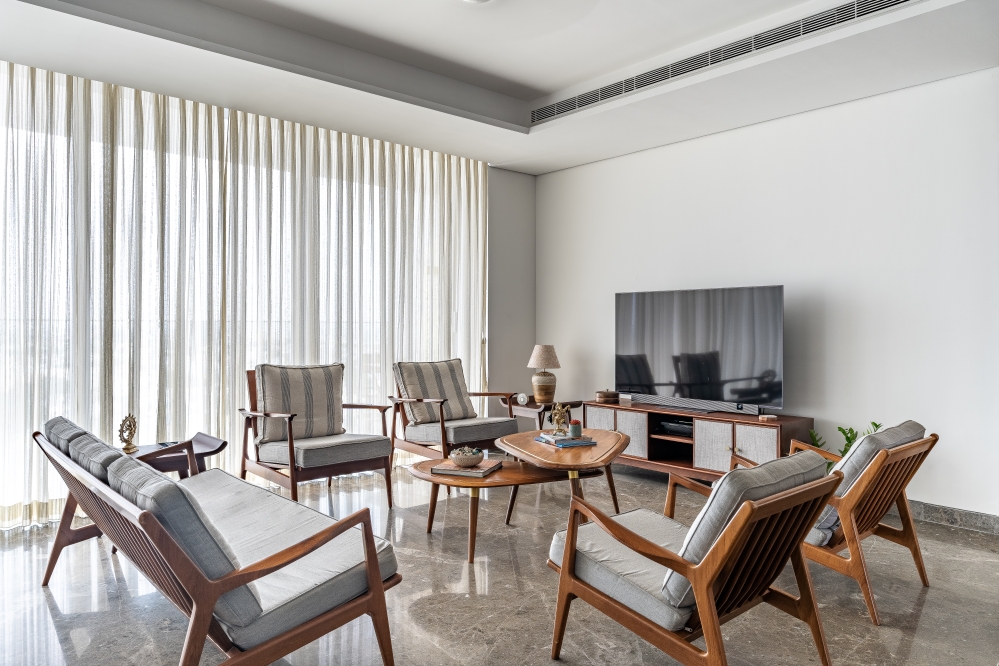Adelasia – Apartment Interior | Arredatore Design Studio | Kolkata
This Residential Interior Project has been originated by nurturing the idea of a Neo Classical style. The neoclassical style is about elegance and sophistication. This style is more modest and muted than the conspicuous display of wealth that the Rococo era of the late 1700s exuded. The elegant lines and the concept of luxury are less gauche than the more conspicuous predecessor. The English architect Robert Adam was instrumental in taking various elements of Western architecture and interpreting these different cultures into a new style with Roman and Greek architecture at the forefront of the inspiration. In the modern day Neoclassical interiors have become well loved for their timeless elegance. Here we present the most important features of this style and associated lifestyle. The neoclassical aesthetic combines luxury and opulence with a relaxed atmosphere to provide an elegant aura and charm.

We have started this project by creating the concept of traditional Indian heritage interiors specifically in the Western Ghats of India. Then it was a concoction of 17th century Rococo style which includes elegant lines to go with the traditional Indian heritage, which gives birth to the final design concept. We have played with all the 7 elements of designs such as Space, Line, Form, Light, Colour, Texture and Pattern. The base of the furnitures lies in Dessert storm, Cocoflame crown, Sycamore colour veneers and we have collaborated it with Burberry beige, Golden Brescia, Spanish Gold, Volakas and Ashland white, Micheal Angelo Marbles to give it a rich and elegant finish.



We have combined curves with straight lines in a transitional style interior to deliver a look that balances both masculine and feminine attributes for a comfortable and relaxing, uncomplicated design. The furniture in the neoclassical style is simple but symmetrical. Dark wood furniture is typical and rooms are embellished with beautiful ornaments, stone and marble claddings, and Persian carpets. The fabrics are luxurious but not ostentatious – damask silk, brocade, linen, and velvet. We have used Burma teak solid wood in living area ceiling & the entire apartment flooring in Herringbone design to give a uniform and rich look. We have used mahogany wood for furnitures along with carving works. We have used premium veneers & wood finishes are in warm tones with high gloss PU & Polycoat finish.


The colours in the neoclassical style are generally mild: cream, grey, blue, yellow and green. Lustre black, red, gold and silver are used mainly as patches of colour to highlight the overall style. Our colour palettes are neutral, subtle and bright, where the pivotal role of the accent colour has been played by Golden finishes along with the incorporation of bright red along with wooden textures in both ceiling and flooring. Our design focusses on comfort and practicality to meet the Urban lifestyle of our Client. To enhance the classic look, we have used Italian Marble cladding on the walls of Living Area. Also a balanced mix of different exotic marbles have been incorporated in Bar area.Marble inlay work along with a Statement carved Console has been incorporated in the Living area to enhance the aesthetics of the house. We have also used natural Cork made wall panelling to give environment friendly design.



A partition with MDF design cutting along with glass with wooden ornamental pattern bifurcating the Living area Shoe cabinet area has been created to be of practical usability of privacy requirements. The Balcony area is decorated with wooden ceiling and Spanish tiled flooring along with hanging lights at one corner with an old vintage look window which depicts Kolkata heritage. Also we have given a proper Swing for Couple sitting on the other side.


Shoe Cabinet at the entrance of the apartment has been holistically signified as a Console along with decorative lights and Art pieces to maintain a continuation of positivity throughout the house. The kitchen is a Modular one with monochromatic tone along with all black coloured Siemens electronic equipments. The dado tiles are of vintage looks along with wooden flooring looking tiles in the floor. In both the toilets, we have used Nexion tiles along with teak wood ceiling in one part. We have also provided decorative mirrors and lights. We have used Fenesta windows with BG glass for sound insulation. Also the whole apartment is automated and touch panels have been installed to make the whole apartment manageable with single touches. Also sensors are installed in all rooms for easy accessibility. All the curtains are motorised and all the electronic gadgets including the main door lock is integrated with Automation.


Cassette AC has been installed in the Living area along with split AC’s in the rooms. Also BOSE speakers along with amplifier have been amalgamated in the entire apartment for all time background music. All these are integrated with automation.
FACT FILE
Project Name : Adelasia
Design Firm : Arredatore Design Studio
Principal Designer : Arunika Sarkar
Project Type : Residential (Apartment)
Year of Completion : December, 2019
Built-up Area : 1300 Sq. Ft.
Project Location : Ballygunge, Kolkata, India
Photography Credits : Debtanu Akuli














