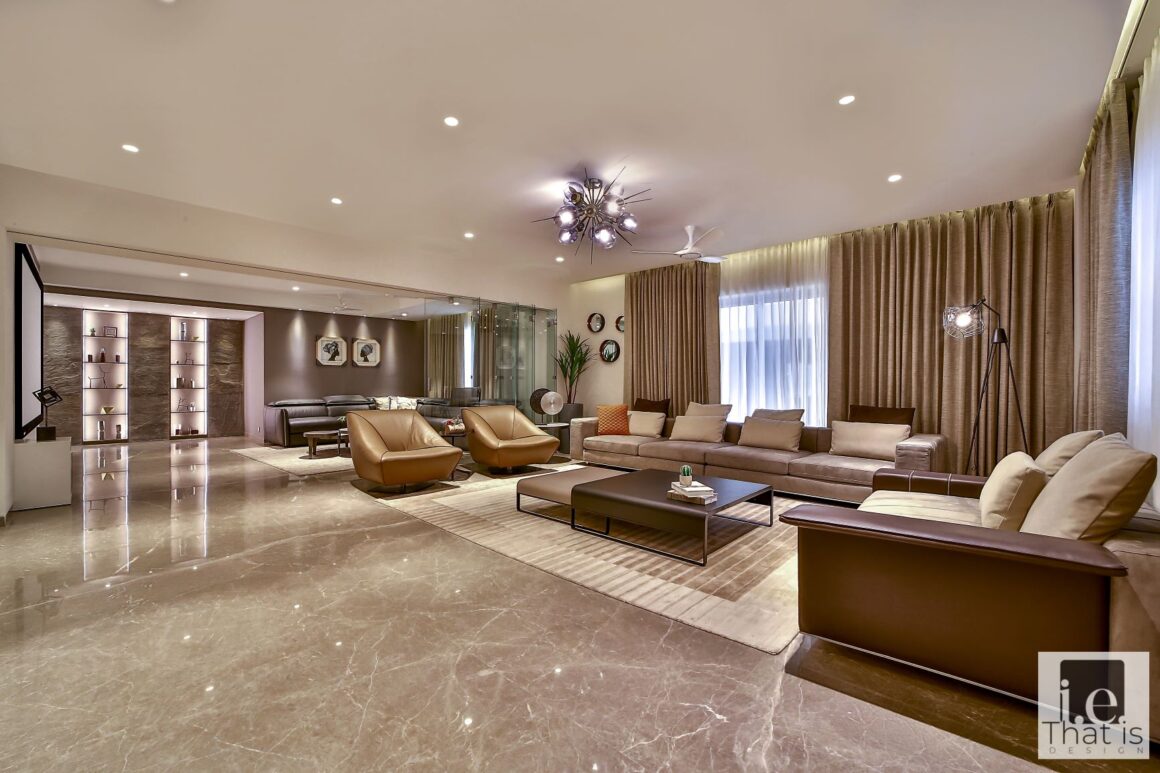Residential Interior | IE Designs | Hyderbad
#303 is a 4,500 sq. ft. apartment in Banjara Hills for a family of six. The client wanted a contemporary home that was cost effective and low on maintenance but had warmth to it. The clients requirement included 4 bedrooms with attached washrooms and separate living and formal room along with a home theatre cum multi purpose room to entertain guests.They wanted to space to be as open as possible and to double up in case of larger gatherings.

The concept of this apartment revolves around maximizing the space in hand. The sliding folding glass partition allows the formal and living areas to seamlessly turn into a large multipurpose room. The use of natural stone and a neutral color palette adds warmth to the space. Doubling up the space available and maximizing the minimum space in the hand was the key concept for this project.


The space is designed to create a great first impression by integrating the formal living and multipurpose room into one massive space. Addition of a sliding folding glass partition between the spaces allows creating separate areas when required. Another major part of the design process was keeping the space clean and minimal with verticals and horizontals and keeping furniture straight lined.
The use of taupe Italian marble and neutral tones on the walls give a sense of warmth and luxury. Natural stone on the bar along with the right lighting adds to the overall ambience of the space.
The dining area is kept chic and minimal by using a straight lined dining and adding storage with metal elements.


The master bedroom is designed to create different pockets within one space. From a cozy seating in the dressing area to a corner for morning tea, we have tried to utilize the space to a T.
The colour palette is neutral and earthy with a few added greens to make the space welcoming.



A pop of colour always brightens up the space and both bedrooms have been designed keeping that in mind. Rich rust coloured arm chairs have been added to the Daughter’s room. The design process also included creating pockets of storage areas that are functional as well as aesthetically pleasing.


The Grandparent’s room has a neoclassical white bed with a subtle pop of colour on the walls and soft furnishings to make the bedroom look airy and opulent.


FACT FILE:
Project name: Apartment #303
Design Firm : IE Designs
Principal Designer : Shreya Aanand
Location: Road no 12, Banjara hills, Hyderbad
Date of completion: October, 2019












