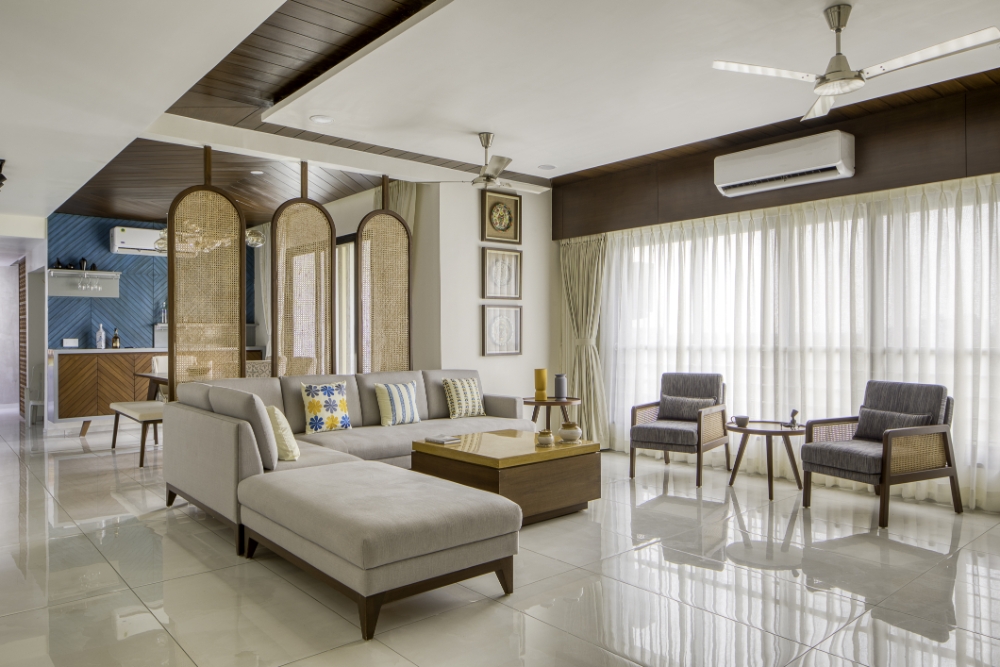Residential Apartment Interior | Extreme Design Studio | Vadodara

The site is a 2200 sqft 4BHK apartment located in Vadodara with huge openings and open planning which provides excellent amount of natural light in every corner of the house. This condition of site clearly appealed a minimal design. The design was achieved by using purely Indian material pallet and combination of earthy tones.



The house is designed for a young engineer with keen interest in Indian art and design which encouraged us to design the house with purely Indian materials such as teak, wicker, Indian fabrics and Indian stones.



A bright and welcoming foyer enters directly in the formal living room which is separated from dining area by 3 wicker panels which becomes a focal point of the living space. The Centre table made of Jaisalmer yellow stone adds vibrant feel to the space which is complemented by Indian fabrics, customized embroidery and artefacts. Wicker used in partition panels, arm chairs and tv unit unifies the whole living area and gives oneness to the space. Madhubani art pieces used in living room perfectly satisfies the urge to amalgamate modern design and Indian culture.



Dining area adjoining the kitchen and living room is separated by same wicker panels in the living room. It houses the bar area on the other side. Dining table made of teak and sandblasted tile gives robust feel the space. The bar area is made of teak and polished in rustic finish is an example of perfect craftsmanship.




Two bedrooms of the house were modified to create master bedroom by moving doors and walls provided a perfect study area and a walk-in closet. Bright abstract art, wood, leather and wicker makes an excellent backdrop for the bed Which is accompanied by exposed concrete and wooden ceiling making the space subtle yet vibrant.







The hallway connecting all the spaces leads directly to the pooja area where hand painted Kamdhenu art on concrete wall and Mangalore terracotta bricks delivers quintessential ethnicity to the space.



FACT FILE
Design Firm – Extreme Ideas
Principal architects – Nikita Dave and Meet Brahmbhatt
Project Location – Bhayli Vadodara
Project Area – 2200 Sq.Ft.
Photographs Credits – Umang Shah Photography















