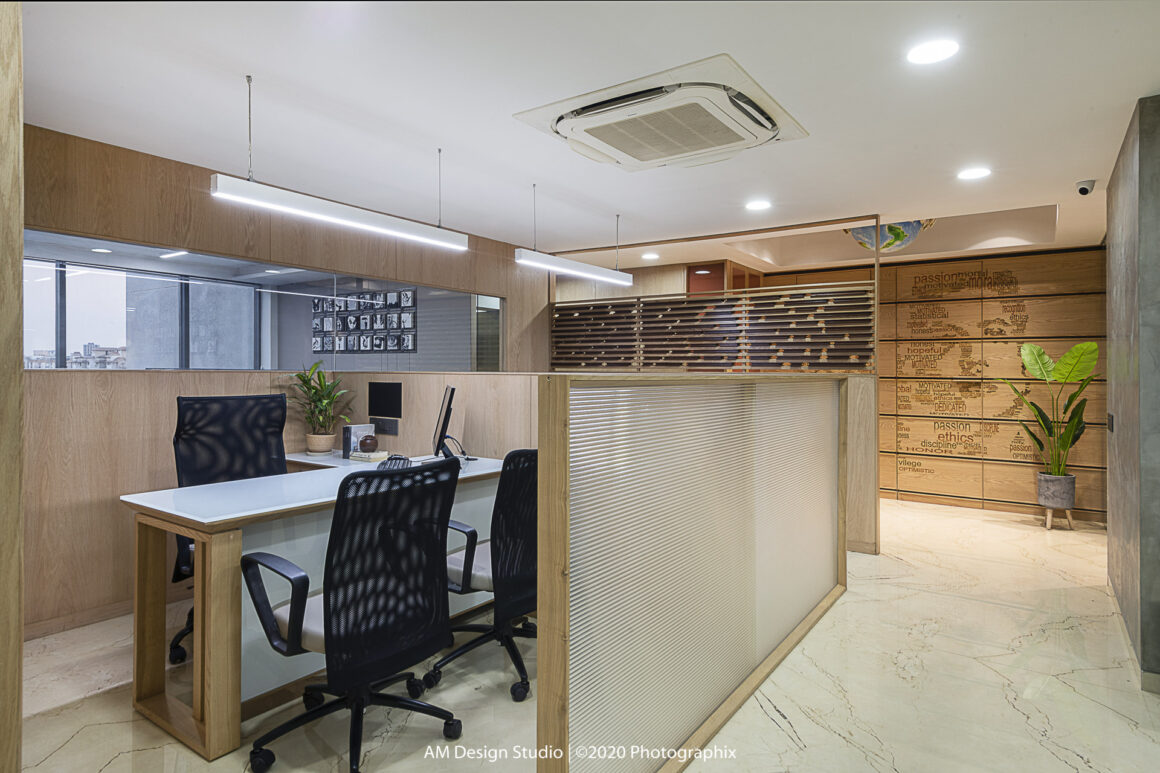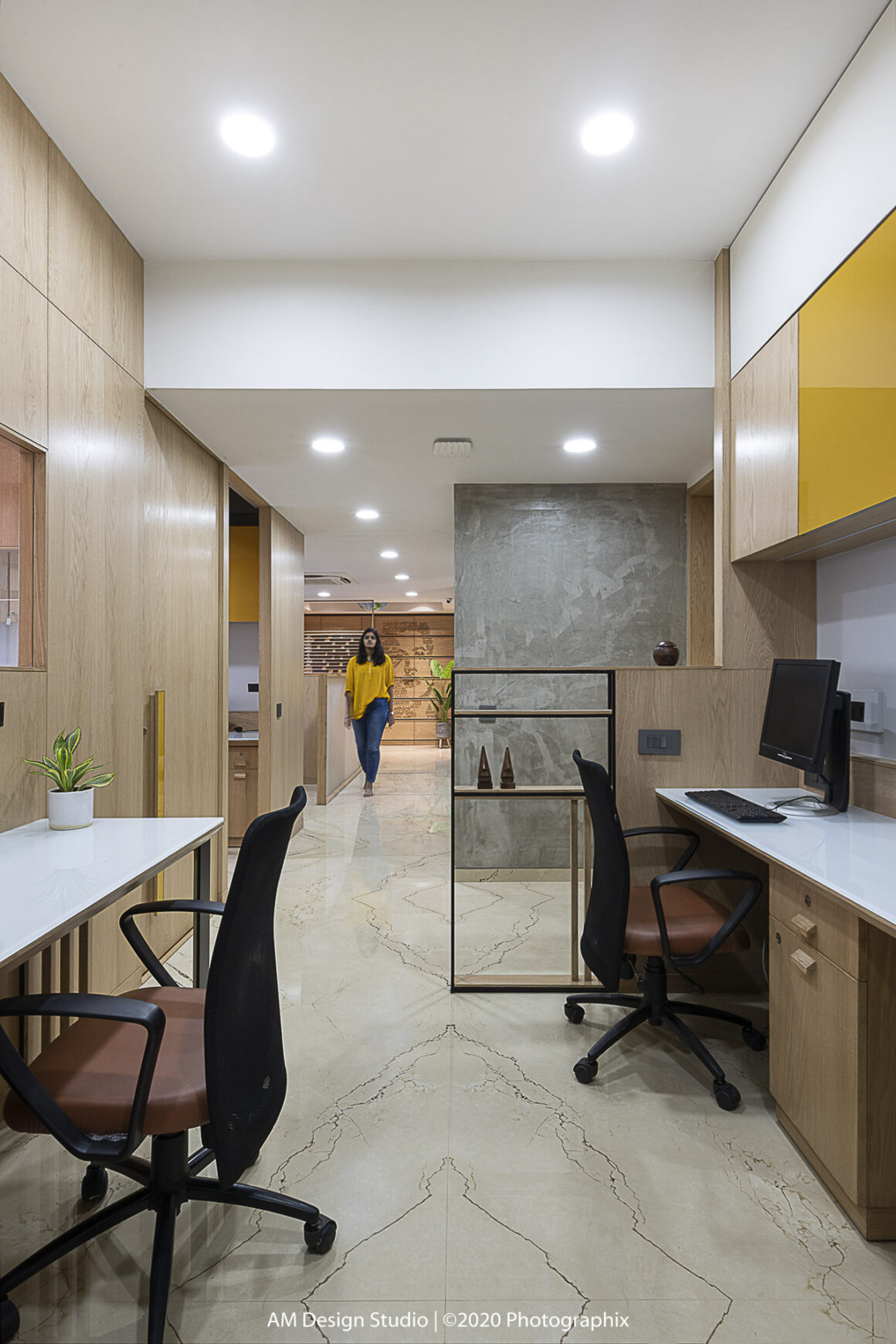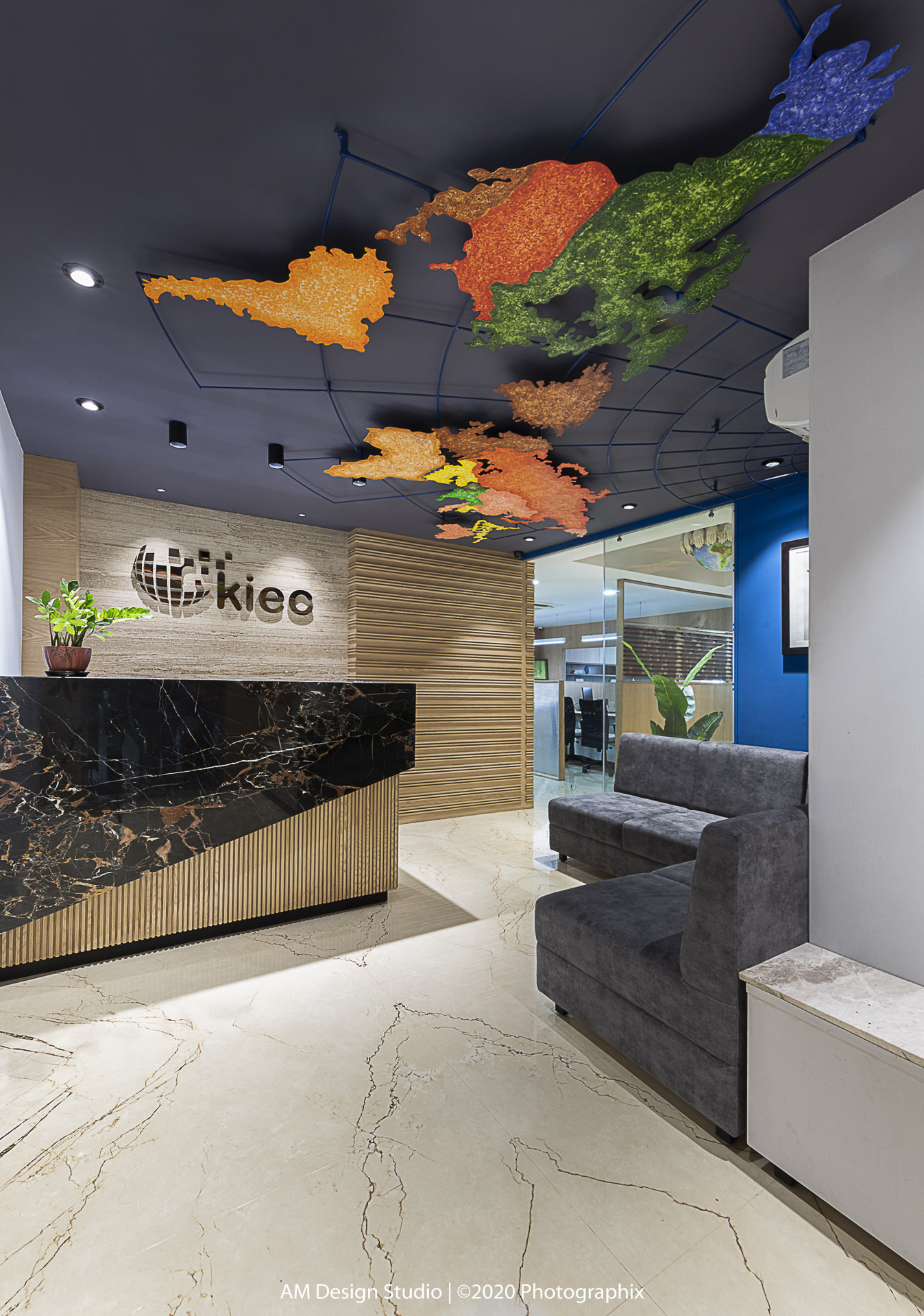Modern and Elegant Visa Consulting Office Interior | AM Design Studio | Ahmedabad


This Visa Consulting Office in Ahmedabad is designed in the most functional yet stylish way by celebrated design studio – Am design studio. With excellent creativity, the office space is turned from simple to the most contemporary office space. The office design inspiring productivity is 1800 sq. ft in area. The office is trendy and warm consisting of eight wide and spacious areas ranging from the Waiting Lounge, Reception, Work Space, Main cabin, Computer Room, classroom, Pantry and Restroom. The wood partition with similar patterns separate the required segments without compromising with the space available inside. This office décor is usually representing the motives and productivity of a company.


The Waiting Lounge is especially designed with a deliberate use of colours to give a positive and happy vibe to the place as well as the clients entering this space. The seating is comfortable and rich in quality. Use of travertine stone in cladding and Italian Marble in Table top in receptionist table makes the ambience more spacious. The Reception area and the Waiting area are neatly designed with an approachable outlook. The Reception area ceiling artwork is made by Susant das. Maximum light coming from the large openings take care of the hygiene while the reflection creates a soothing experience.


The Working Space is designed using neutral colours to ease the mood of the employees. There is plenty of well-organized storage consisting of cabinets and shelves provided to keep the work space tidy and keep the client information and documents safely. Planters have been added to the working space to make the space feel more natural and livelier. The planters truly bring in the outdoors inside the work space. Lights have been appropriately used to enhance the beauty of the space. Huge Windows are provided overlooking a lush green space and made an integral part of the Work space. Moving to the Main Cabin, it is designed keeping in mind mix of the formal look and with leather and brass inlay in panelling. Wood flooring makes this cabin different and more important from other spaces. The Computer Room is up-to-date with the latest in technology ensuring the employees and the clients get the best resources from the company. The classroom, Pantry and Restroom though considered a taken for granted and overlooked part of most offices, in this office it is considered with utmost care and detailing. The space is soft-coloured and design is kept minimal, easily accessible, airy and clutter-free.

The design firm, Am design Studio has provided multiple designs of renowned Interior Designer Atul Mehta and Photography is done by Phx India. The design philosophy here was pretty clear after studying the site condition to convert hurdles into harmony. To sum up, the Visa Consulting Office is truly one of its kinds with its warm and cozy feel, practical interiors, an eye for detailing and use of high quality and sustainable designs across the office. Thus, the Interiors not only add to décor but also inject energy to motivate and inspire the employees and the clients.


FACT FILE
Design Firm: AM Design Studio
Principle Designer: Mr. Atul Mehta
Project Type: KIEC visa consulting office
Project Area: 1800 Sq. Ft.
Location: Ahmedabad
Photo Credit: Phx India















