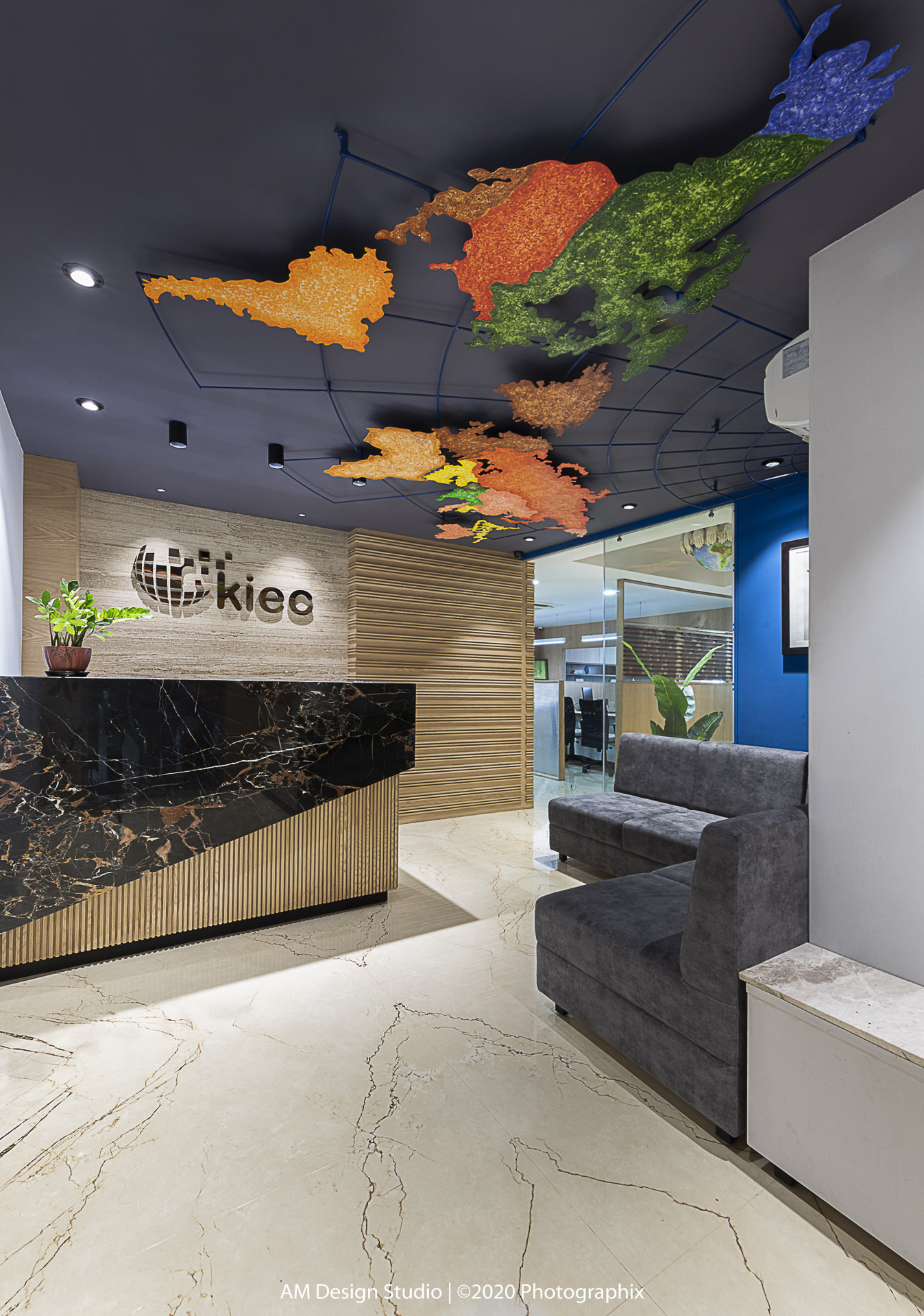Farm House Design | Muse Architects, Kanso Design Studio | Navsari, Gujarat.
Site :
The site is encompassed in a lush green cover, surrounded by flora and fauna. The silent and calm aura of the place is enhanced by peacocks and other birds singing on a beautiful monsoon day. The site approached by a single lane 4.5-meter road with a dense forest cover on both sides. This creates a dramatic entrance and one can experience the city and highway sounds getting submerged, leaving behind the normal day to day hustle.
Brief :
The brief was to build a simple 2Bhk house with basic amenities and larger open spaces. The client had specifically asked for larger uninterrupted fenestrations and views. The site had to be partially developed, leaving the major portion for farming which was the basic purpose of the client. The site also didn’t have an access to regular water supply and drainage, hence the idea of using the swimming pool as a water resource came along.
About the house and the spaces, it houses:
‘Simplicity is the ultimate sophistication’ -Leonardo Da Vinci.
This weekend getaway is a serene place for a family or a group of friends with calm surroundings. The design synchronizes with the immediate surrounding with clear vistas from all the interior spaces. The bare skin approach of the house is complemented with prints and patterns creating intrigue and drama. The planning involves a simple layout with living and dining areas on the ground floor and the bedrooms on the first floor which share a balcony. The balcony adorns printed tiles, bricks and a semi covered area within the exterior box which allows one to sit in a sheltered corner on a rainy day looking out towards the front yard and the entire farm. The pool here is a decent 20’-0” X 35’-0” size which is 4’-0” above ground level clad with Black Kadappa stone on the exterior. It is housed within the landscape and is unique in its design as it allows privacy and also serves the purpose of a storage tank for irrigation. The gazebo in the front yard is on an single axis with the main entrance of the house.
The spaces give out an earthy feel to the house due to the material palette which includes terracotta, stone and wooden interiors. Hence the interiors are equally in sync with the exterior aura. The living room adorns an elegant sofa with wooden skeleton chairs and center table with Jaipur handmade tiles. The bedrooms are made elegant and comfortable with wooden flooring and interiors with a pinch of quirk added by the geometric patterns and small thoughtful details. The balcony opens up to the front garden and the ensures visibility to the whole site. The bare skin approach of the house is complemented with prints and patterns creating intrigue and drama.
FACT FILE
Project : Farmhouse Design
Architecture Firm : Muse Architects, Kanso Design Studio
Principal Architects : Ar.Urvi Mistry, Ar. Devyani Minocha
Location : Nashilpor, Navsari, Gujarat
Site Area : 2 Acre
Developed Area with Landscape : 14,400 Sq.Ft.
Built up Area : 2400 Sq.Ft
Project Category : Architectural Design
Initiation of Project : 2018
Completion of Project : 2019
Photo courtesy : Depictions By Prachi Khasgiwala





























