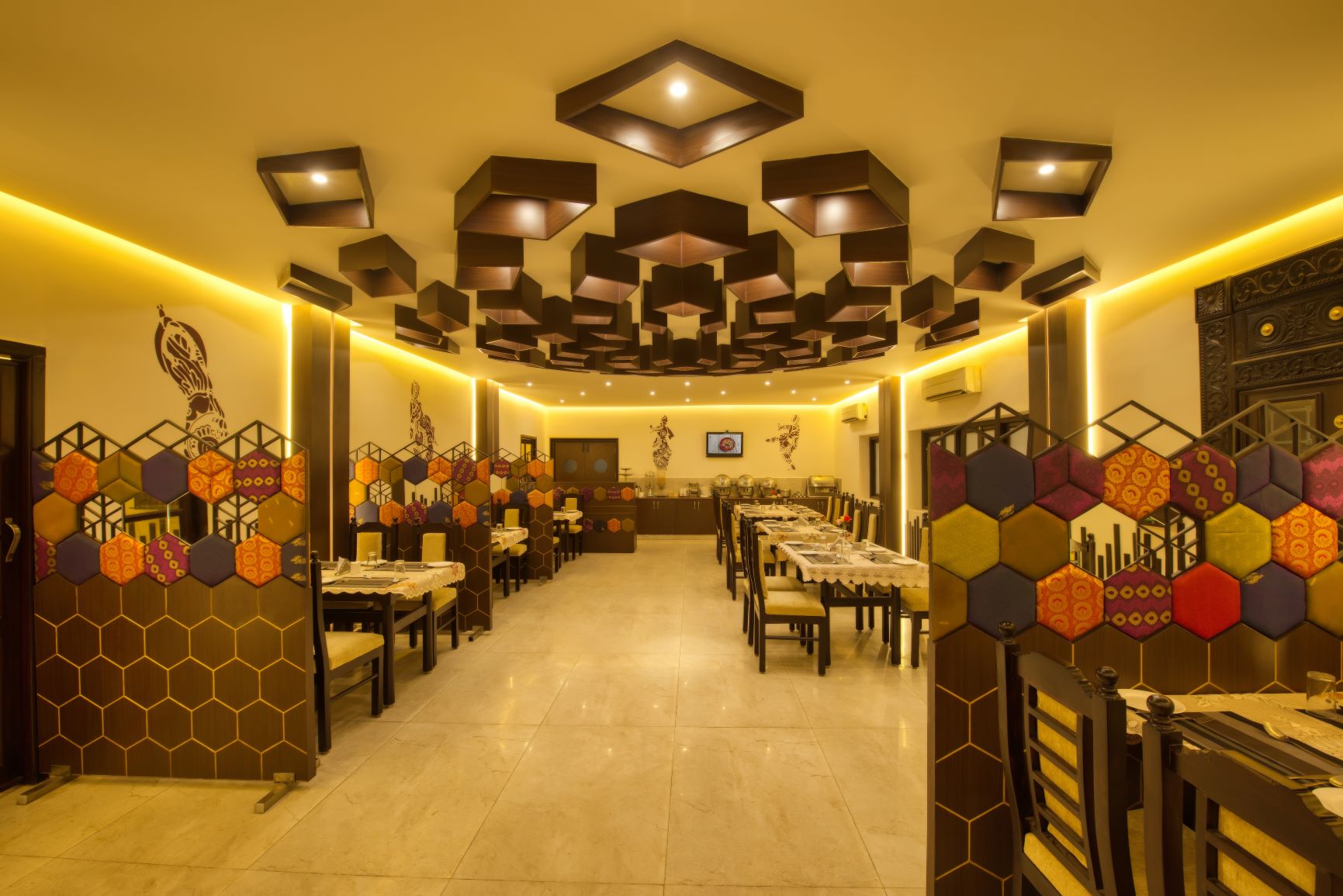Corporate Office Interior | Mandviwala Qutub & Associates (MQA) | Ahmedabad
Show Corporate office interior designs is A Warm play of Wood & Stone. The subtle blend of modern designs and revisited Indian traditions inhabits this corporate office and gives its uniqueness. All along the place, details have been thought by MQA’s Design team to tell a story and depict not only modern but also the essence of India.
They designed a simple, modern and warm toned Chartered Accountant’s office using primarily wood, stone and a splash of bright colors. The project focuses on the organization of company activities to give rise to interconnected work spaces. A large corridor connects to each cubicle, creating an iterative linear space that is illuminated by the shades of the side.
The reception was made to interest the incoming crowd with the wooden parametric paneling while the conference room and the executive cabins exhibit clear glass and sleek furniture. The entire office is naturally lit, with wide open minimalistic spaces creating a sense of functionality.
Areas of stone paneling with lights, wooden finish tables and chequered ceiling were incorporated to give a relief to the overall modern interior. These are the clean, spacious working spaces which are not overloaded with excess objects.
A standout point is the CEO’s cabin which is designed to be warm yet grand with marble flooring, strapped leather sofas and a wooden panel wall.
At MQA they belive that, ‘our designs are inspired by what surrounds us. Our projects are contextual and resonate not only with society but also the environment that fosters sustainable living. Through our journey we have and continue to develop spaces that were a place for families, not just visitors; a place for business, not just discussions; a place to heal, not just provide medication; a place for complete entertainment, not just sojourn. Our work showcases not only the diversity of project typology but also our passion to ensure that each structure and space has a unique identity that one call their own.’
FACT FILE
Design Firm : Mandviwala Qutub & Associates (MQA)
Principal Architect : Qutub Mandviwala
Associate Interior Designer : Altaf Saifee
Interior Designer : Vanshika Aakodia
Interior Designer Assistant : Hanuman Mistry
Built Up Area : 7000 sq.ft.
Project Location : Ahmedabad
Photos Credits : Inclined Studio













































