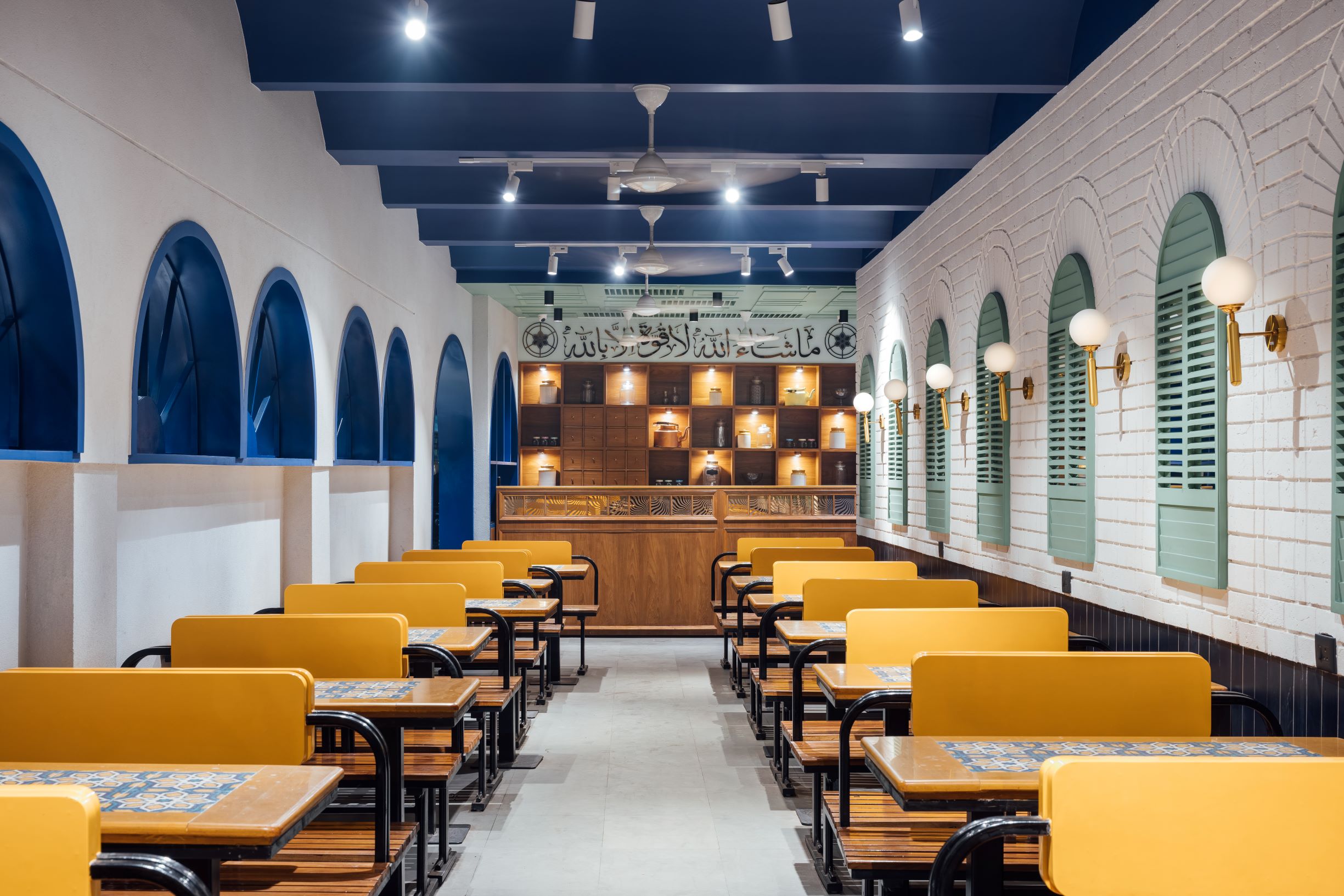Beyong Residence | Arif Associates | Calicut, Kerala
The bygone residence is an overlook for us to the past. It is where being filled with gracious memories. the project evolved back in 2004 with an area of 3200 sq.ft. Years gone by controlling the aging of the residence it extended up to 7300 sq.ft. At present, an outstanding renovation on a short time span of 3 months it stands out very well with a beautifully balanced landscape integrated with the residence. in a site area of 40 cents it was very well managed to occupy a 6100 sq.ft residence and 1200 sq.ft outhouse and the rest is managed for spacious parking and natural green landscape.
With a minimal and modern interior it was mandatory to retain the elevation as it is as per the mutual concern to reflect the past and effort made to build it. the teak shutters, the extended portico and the beautifully carved balustrades are some shades which helps the residence to breath even now. The extension of the kitchen and private spaces towards the landscape helped the residence to sustain well and attached well with the greenery.
For an aged house over 14 years , with an extension of solving the lumen volume of the natural light was also a challenge Therefore, the designing concept is basically around the light.as the prime concept of cracking the foyer ceiling helped the residence to attain more natural light towards the hall by a double height volume of the space. With less partition and semi visual breaker the formal spaces are well balanced with palacious interior. A defined space is something rather calls.
The foyer acts as a center space with the formal living area and dining area are placed either sides with Natuzzi and primo furniture. The formal area is clean and stands out withits own attitude.
The designer dining set is occupied with solid Burma teak wood with sleek marble finish table improvise the term of luxury to the higher side.The hall is a station of artistry. With a high enthusiasm in artistry client was very specific regarding the paintings color tones. The wooden console on bottom and a wooden ceilingon top divides a space of a series of pendant lights focuses on different directions which some focuses on the paintings as well to modify the colors into reality. With a span of 2.4 Mtr height a secondary and a private entrance from parking is provided as an entry towards the hall with a solid teak wooden sliding folding doors which access as a main light source to the hall.
The passage to the light includes a common toilet with storage and db panel on either sides to continues to reach at family living space. The clarity of this defined informal space completes with few tacky colors’ and sophisticated and cozy furniture’s. the folded wooden ceiling with customized fabric light attached on the top emphasizes the space well in terms of informality and balance in design.
The passage includes a common toilet with storage and db panel on either sides. This continues to reach at family living space. The clarity of this defined informal space completes with few tacky colors and sophisticated and cozy furnitures. The folded wooden ceiling with customized fabric light attached on the top emphasizes the space well in terms of informality and balance in design.
The very next space is the modular kitchen with an informal dining. The kitchen is made of sugar finish acrylic glass as shutter finish. The kitchen has been design as per the most modern techniques with hafele support hinges and hardware fittings. The wall surface with yellow back painted glass asdado and white sugar glazed shutters embraces the kitchen as a merged entity along with the family living. the colour, texture and the pattern got its own language to space linked each other.
The main kitchen is spacious enough for larger cooking area with quality spaces and storages. Thesoft close and tip on open system for the doors makes things easy to manage and maintain it well.
Upper living consists of a linear shaped private space with minimal lighting to exhibit the textured wall with highlighted artistic light. The rustic finish for the brown sofa and and the corten finish of the coffee tables balances well along with a tinch of stressless chair adding more comfort space for the one who uses it.
All the bedrooms are furnished with floating bed and leather headboard cushions. Along with those, a standard TV console, luggage counter and a study unit are also provided. A separate coffee seating is provided in each bedroom with a style of minimal and gracious luxury.
Lightings are specifically given to highlight the colours and the textures of the two layers of the curtains. The room is wide enough to receive the concealed light from the linen and cotton curtains. As there are eleven members in the family, each member has their own perspective about their personal spaces. To link those different ideas and make those as one unique mob was a big task to attain.
Every bedroom has got an attached walk in wardrobe which has followed the IKEA standards. All the wardrobes have maximum storage spaces complemented with a series of pull out trays. Wardrobe makes a significant mark in every bedroom. The grade of luxury materials in the bathrooms are Italian and German fittings which shines along with the marble cladded walls.
It was a drastic change for the house in a short span of 100 days with a strong team of designers, project manager and site supervisors. The team has put their maximum effort in the completion of the project that has brought a major surprise for the visitors who has visited after a while.
FACT FILE
Project Name – Beyong Residence
Design Firm – Arif Associates
Project Area – 7300 Sq Ft
Location – Calicut, Kerala
Photography by – Mr. Ajeeb Komachi






































































