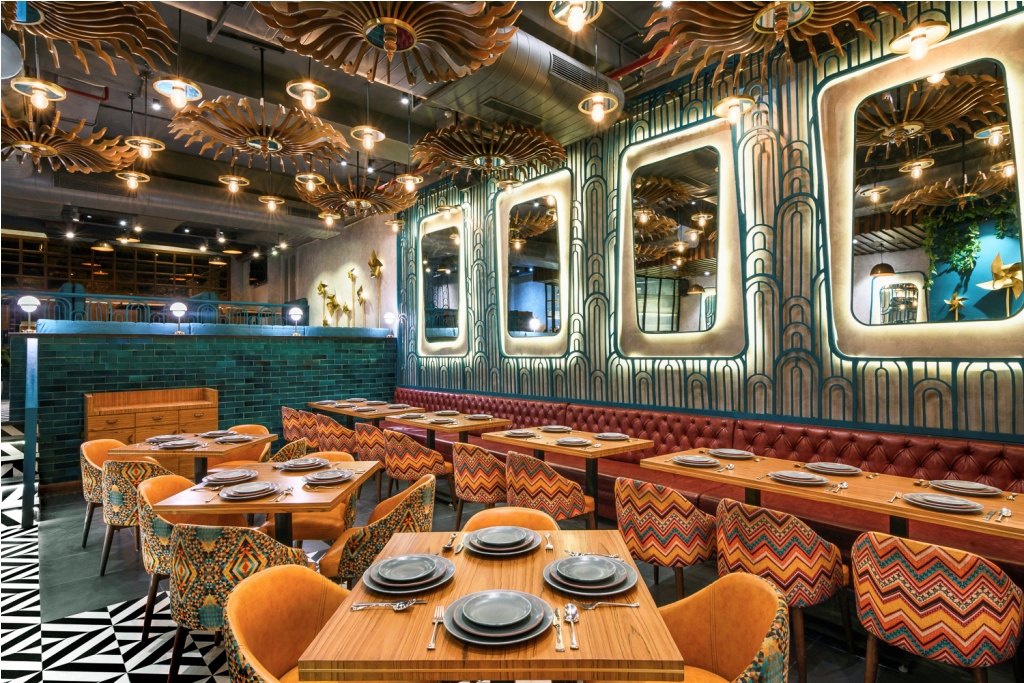Carpet Office | Brick Bond Studio | Bikaner, Rajasthan
The project – To design a carpet office which includes display area, designing space & other office spaces with industrial & contemporary vistas.



The site –The site is located in RIICO industrial area, Bikaner, Rajasthan. The site is situated on a commercial street surrounded by industries and warehouses. The intercession of built-mass had to be subtle yet outstanding in its identity.



The brief – Functionally Client wanted to have separate floors for staff and main offices, and the positioning of the spaces should be in such a way that staff area can be visible from his main office. client is fond of natural surroundings so he wanted to have natural light and a garden directly connected to his main office, aesthetically he wanted fusion of industrial and contemporary theme.


The design intent –To meet out the client’s requirement, Planning is done in such a way so that 3 levels can be achieved in 2 floors.
As we enter through low heighted passage, that opens into reception area here, there are double height spaces full of natural light, here reception is considered as mezzanine level from which other levels are connected. 4 ft down from reception is the staff area, showroom, conference, merchandiser offices which is semi- public zone & 7ft up from reception is the main office chambers which is considered as private zone.



The civil intervention
The spatial configuration/flow- (The sequence of spaces at the completion of the assignment)
The material palette – Office spaces are covered with moon white and mountain grey colour & the combination is fused with wooden touch and black metal frame for raw and industrial ambience. Where grey palette gives industrial look, we added some vibrant colours for joyful contemporary touch.


The challenges- We planned to give huge double heighted space for staff area and according to the structure design few columns were interrupting the interior space, so we designed the double height wall like bar code slits and we added colourful glasses in between them for enhancing the overall environment.



The highlights – The volume of reception is balanced with dynamism and minimalism; it makes the overall volume soothing. Backdrop is composed with black origami mural with moon white colour backdrop. Cantilevered teakwood steps with concrete texture strikes attention as one enters the reception space.







FACT FILE
Project Name : Carpet Office
Design Firm : Brick Bond Studio
Principal Architects/Designers : Ar. Maanit Juneja, Ar. Aditya Parashar
Design Team : Ar. Ankit Soni
Project Area : 3200 Sq.Ft
Project Location : Bikaner, Rajasthan, India
Clients : Mr. Rahul Arora, Mr. Bhunesh Arora
Photography Credits : Ar. Vijay Jangid















