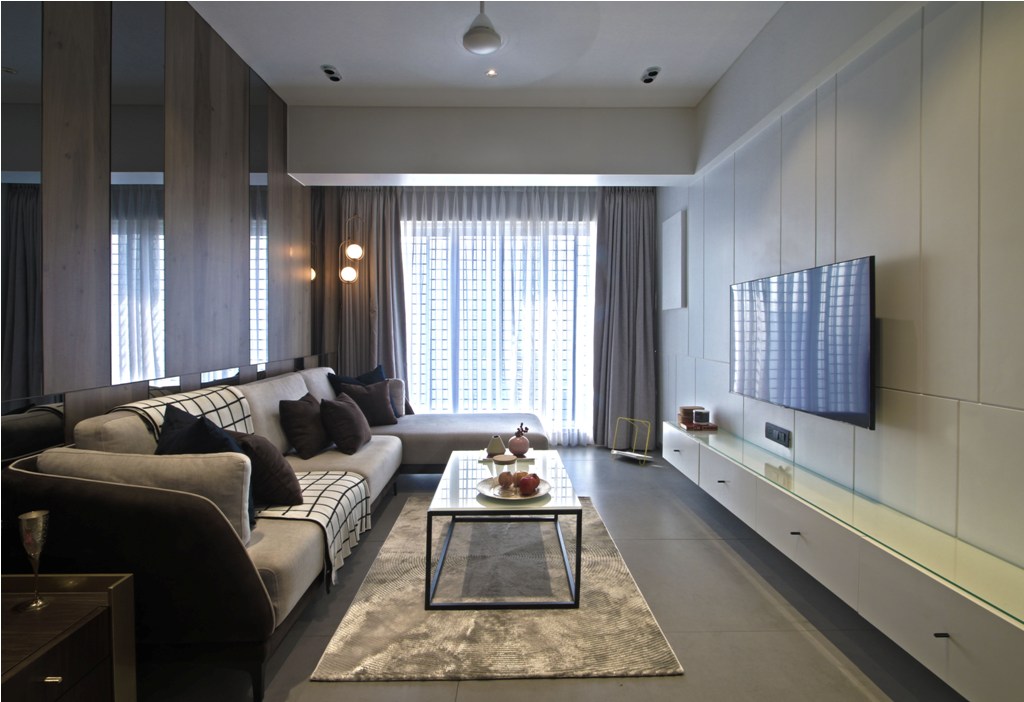A Home Adorned in Warm Hues and Modern Minimalism | Artisan Design Studio | Mumbai
The 850 sq.ft 2 Bhk was to be converted into a 3 Bhk home for a family of six. The family wanted to do away with clutter, yet incorporating sufficient storage requirements. And emphasize more on clean, neat and minimal easy to maintain finishes.




Living Room/Kitchen –
The entrance pathway opens into the dining, the dining area and living room are visually separated by the furniture pieces . Further, the dining is seamlessly connected with the kitchen by a sliding door. As, the 2 Bhk was converted into a 3 Bhk the main passage area which connected the living room and the bedroom was designed to cater a fully functional kitchen. To balance this connectivity and make the space feel larger matt grey concrete finished tiles run through the entire living dining kitchen and the master bed. The living dining and kitchen feels very warm with the use of natural veneer and the grey tinted mirror paired with hints of white.




Son’s bedroom –
As the existing kitchen was converted into a bedroom it was a compact space and thus an open plan with a Murphy bed was ideated. The entire room was designed keeping in mind the teenage son that will be using the space hence a playful herringbone patterned flooring, grey wardrobes with minimal moulding details in matt pu accentuate the design and hints of a pop colour was added for the playfulness in the room.


Parent’s bedroom –
The Parent’s wanted a warm and cozy feel to their bedroom, hence the room was designed completely in a way which didn’t have the hints or colour shades used in the entire residence. The walnut veneer panelling wraps around the bed with shades of beige and a dark bronze Armani tile was introduced to elevate the room. Hints of gold in the form of handles and mirror add an extra edge to the space.



Master Bedroom –
The Master bedroom was designed for the Grand parent’s hence was to be very lively with ample moving space, since it was the largest bedroom of this apartment. The room has an elegant vibe, a monochromatic colour palette is continued here too. This room is tied together by the same flooring which ensures continuity in the overall design.



FACT FILE
Project Name : A Home Adorned in Warm Hues and Modern Minimalism
Design Firm : Artisan Design Studio
Principal Designer : Harsh Porwal
Project Location : Lalbaug, Mumbai
Project Area : 850 sq.ft
Photography Credits : Omesh Redij














