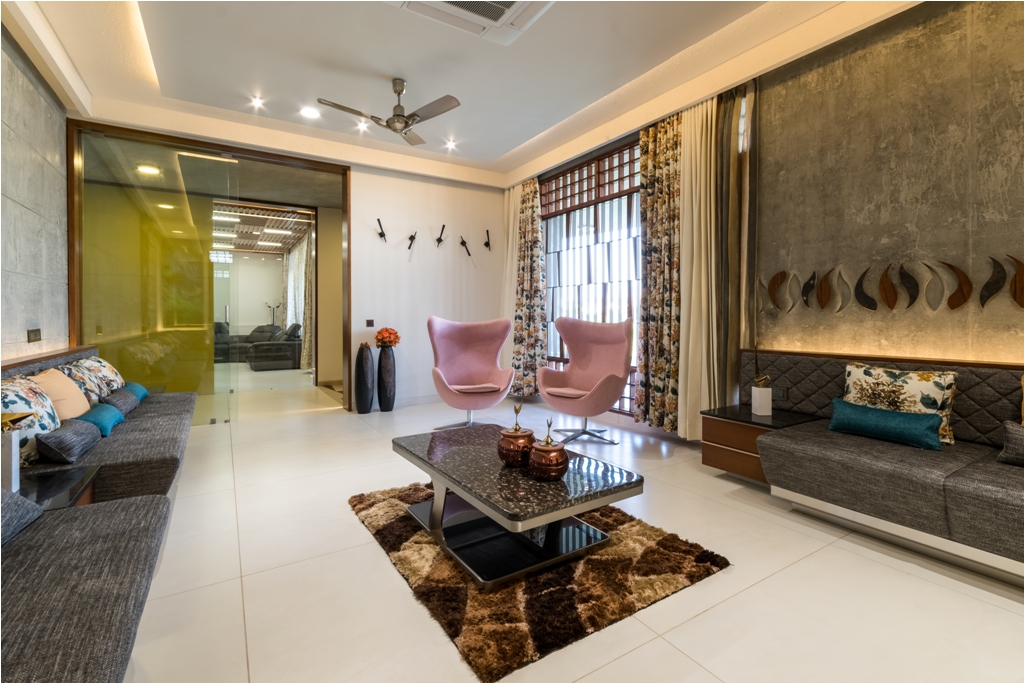Hetbandhu – Residential Interior | Architects At Work | Ahmedabad, Gujarat
The client who himself is a builder, wanted to build his home with the interior having intrinsic details
that would bring elegance to it. When client approached AW, the house was at constructional level where exposed RCC being canvas, hence we decided to go with harmony and explore our creativity. We made certain changes at construction level to coordinate with interiors like we chose to have filler slab, wooden and metal staircase and lot many other changes.

VESTIBULE:
At the entry itself one would be welcomed by embossed Ganesha Wooden mural with brass lotus petals upon that brings positivity; to add on, flooring has been designed in such way which exaggerates the space.

DRAWING ROOM:
The interior for drawing room is done with simplicity as concept. The canvas hand painted fish as
associated with generating positive energy as per Feng Shui and to flow with it, the free flowing fish
pattern element behind sofas designed from RCC, wood and steel. The muted fabric sofa which adds
stark to the space provided with large openings that overlook the ground and draw the outdoor into the house through designed jalis which lends balance to the room.




DINING AREA:
Offset from living and drawing room, is the double height dining area having customized eight seater
dining table which is most dramatic space of the entire house where horizontality meets verticality
through wood and steel staircase with uniquely designed treads adding detail to the space.
The pooja area is in elliptical shape carved with handcrafted kutch mirror work and to bring the feel of
traditional mandir, numerous bells have been hanged upon ceiling that chimes and giving essence to it.


The intricately carved wooden door accompanied with colored glass and bells hanged upon giving
traditional look is standing out of the frame. The embossed 3D horse painting that gives strength and adds sparks to dining space in upper level that add on to the grandeur. While sitting upon the table one has the view towards courtyard, which is been leaded by inlayed lotus motifs flooring towards the hand painted floral wall standing elegantly.


As one moves from outer living spaces towards bedroom we tried to make subtle shift in ambience.
There are two bedrooms at ground floor and three bedrooms at first floor each with attached dressing and toilet. At ground floor bedroom are been approached through common spaces which have white wall and filler slab at ceiling. The first floor passage is designed with sophisticated manner connecting to bedrooms and home theatre with glass railing. Each bedroom exudes a distinct ersonality.



BEDROOMS:
Starting with elder son’s bedroom here predominant color is grey-this was preferred as per occupants
choice with wooden log designed bed; fabric and steel back rest designed in abstract manner with
Italian marble laid upon wall. To breakdown this monochromatic scheme specially designed caricature
by artist is been implemented on wardrobe with unique shutter style. Sprocket wheels on one wall
giving the complete rustic look to room and triangular sofa where concept taken from bed back and
fulfilling the demand.







While the second room is simple and elegantly designed as per clients taste with white MDF backdrop
contrasted with inclined wooden and fabric backrest to the bed with hidden storage on the other hand suspended MS plate for TV in front of window making free space for movement adding special feature to it.





Third bedroom designed sophisticatedly with no extra element. A delicately designed motif with wood
and deco finish upon forming arresting back drop to the bed, the TV wall is been designed with black
glass finish storage merging with the TV unit.


In stark contrast, the rest of bedroom has neutral color scheme with each bed designed in modern way and considering the comfort level, in combination with dark shade veneers upon furniture.
The design of toilet is been conceptualized around courtyard to bring lot of sunlight and to have unique bathing experience lighter shade stone has been used upon.


In all AW wanted to maintain the character of the house giving equal importance to the each and every detail, which we didn’t want to repeat and making home lively with all new interior concepts.


FACT FILE
Project Name : 1#Hetbandhu
Design Firm : Architects At Work
Principal Designers : Shweta Pandya, Krishna Patel
Project Location : Ahmedabad, Gujarat
Project Type : Bunglow Interior
Text Credits : Maitri Gandhi
Photography Credits : Purvi Patel Photography













