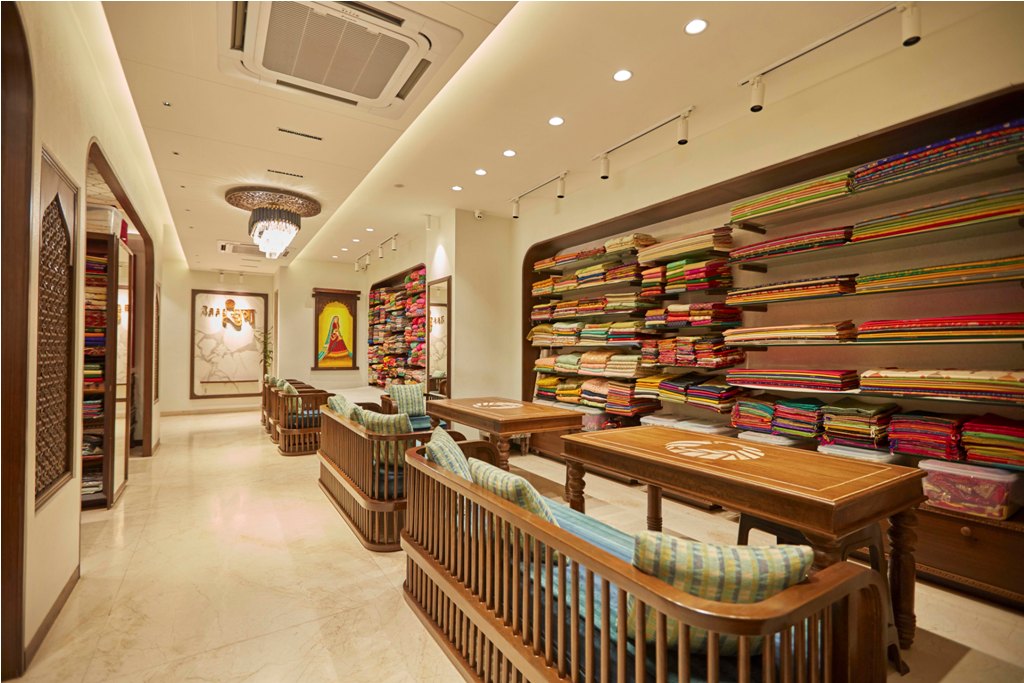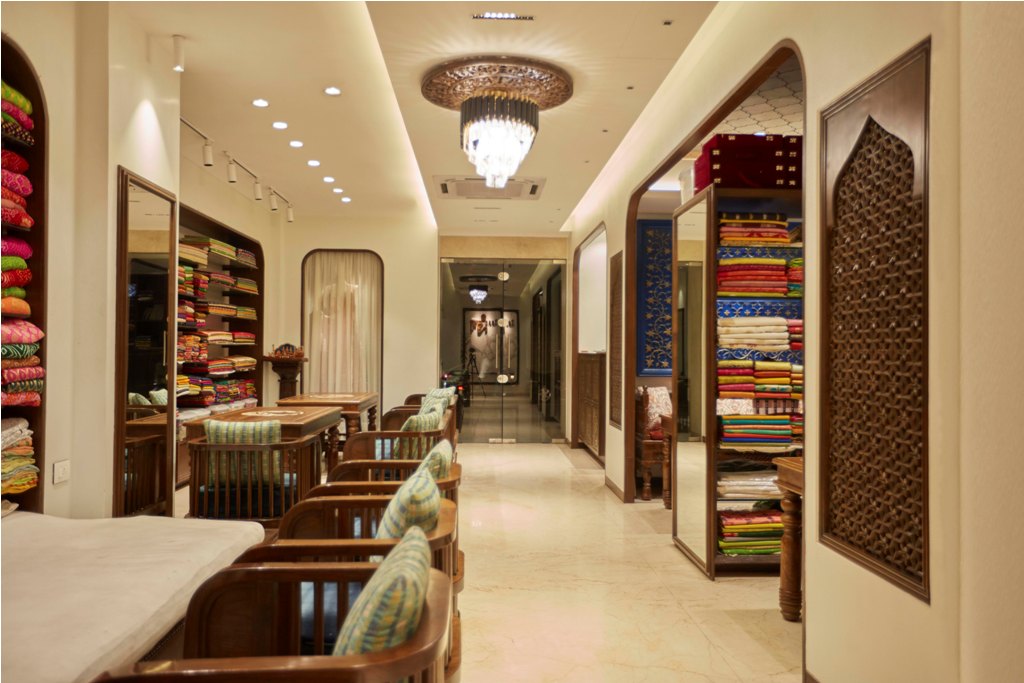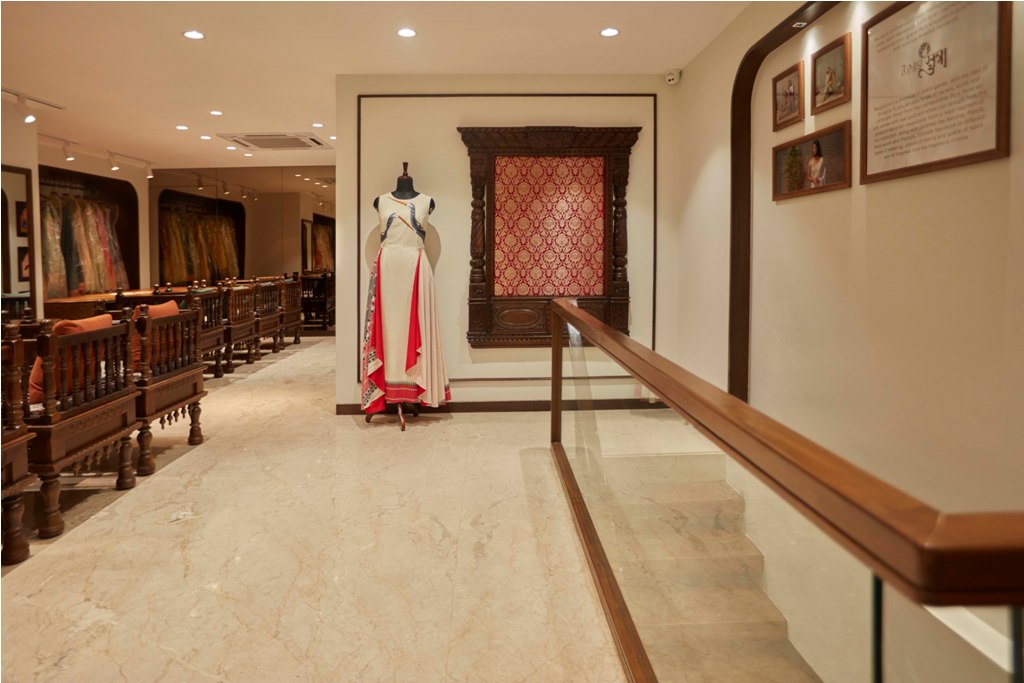Raag Sutra – Commercial Interior | Iso Projects | Surat, Gujarat
Zoning & Planning :
The site is a compact space, longer in its length and narrow in its width. The show project Vertically and it is divided into 2 floors. The Ceiling is simplified due to restricted height. Ground floor is dedicated exclusively to sarees display. The layout is divided into two parts, saree section on the right and bridal on the left. The center aisle is the main passage for circulation and divides the floor into two sections. And its Vertical access is located at the end of the floor. A semi-closed cabin is created by partitions, designed as arches. It creates an enclosed private space for clients of most importance. First floor is exclusively designed to display lehengas and heavy outfits. The display is free of any vertical elements to ensure optimum display. The floor layout is same as the ground floor.




Cash Counter :
The prime highlighted furniture piece of any commercial showroom. Hence, it is designed in extra elegance. Intricate carvings and strict. It is geometry comes in harmony to make an elaborate cash counter. And enormous painting decks the back wall, layering the small space aptly.


Context :
This project is located at prime area, Ghod Dod Road, in Surat, Gujarat. The boutique is a two-storey building which specializes in sarees and bridal outfits. The conceptual design of the boutique compliments its name ‘Raag Sutra’, creating a space true to its roots, grandeur and elegance.



Material :
The material palette consists of Italian marble flooring, with lime-plastered walls for thermal comfort and reel aimed wood furniture. In this project Metallic material like braes is used to add shine to the furniture. and Hand-painted wall paintings add the pop.



Furniture Story :
Our team is ISO, believes in creating places which defines timeless elegance. Thus, Pieces that can elevate the aesthetics of any space, a couple of notches higher than which already exists. The’Show Room’ has been a perfect example of the entire space and furniture blending in to make a timeless grandeur.


Green Practices :
Go Green” is the motto of our design practice. Use of reclaimed wood, as the major chunk, for the entire project to preserve virgin wood. Lime plasters for thermal comforts. Cotton-blend upholstery for major furnishings. Hand-drawn paintings with eco-friendly colours. Limited material palette to ensure optimum usage.



Wood & Brass details :
Wood and Brass are the heroes of the wholes design. Intricate carvings on furniture elements like the display table, reception desk, wall jharothas, murals, arches have been minutely designed and executed. This minute carving on teakwood with inlay off brass adds a whole new meaning to the furniture design. The colour palette of the murals, furnishings and hand-drawn paintings adds the just needed finishing touch.
FACT FILE
Project Name : Raag Sutra
Design Firm : Iso Projects
Principal Designers : Krunal Lakhani, Zarna Lakhani
Project Type : Commercial Interior
Client Name : Mr. Parsesh Jetani
Project Area : 1500 Sq.Ft.
Project Location : Surat, Gujarat
Photography Credits : Akash Jivani














