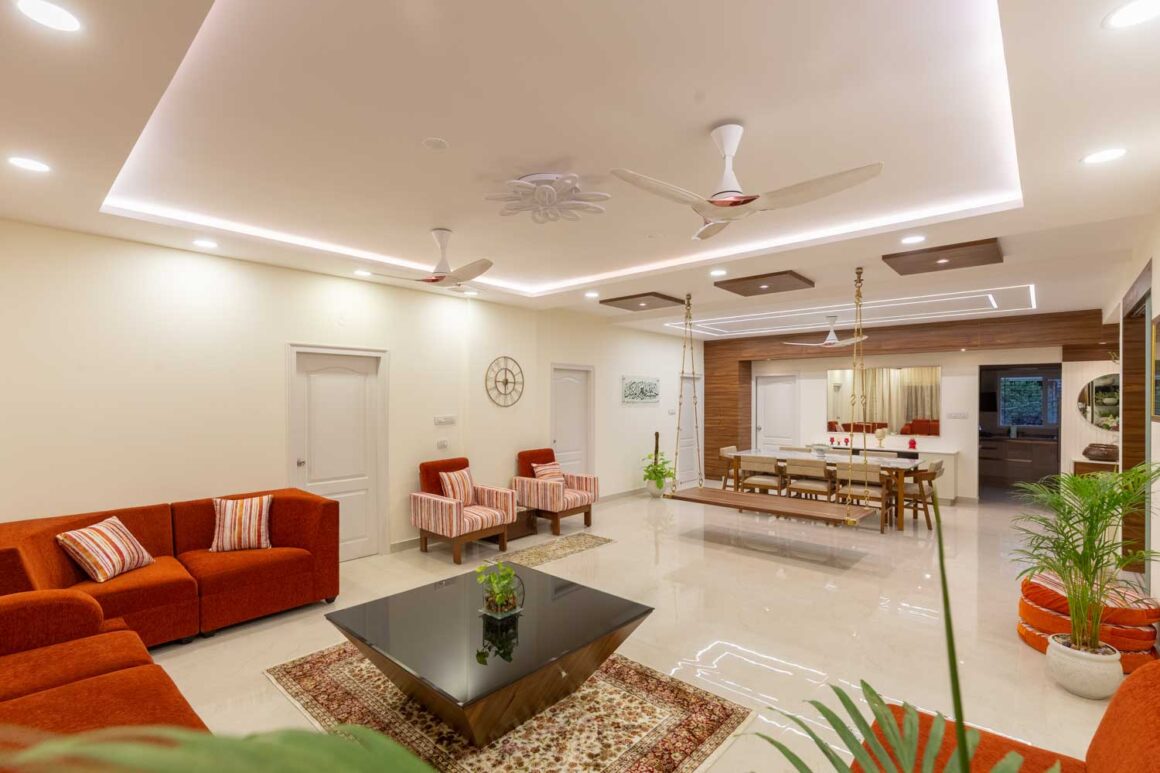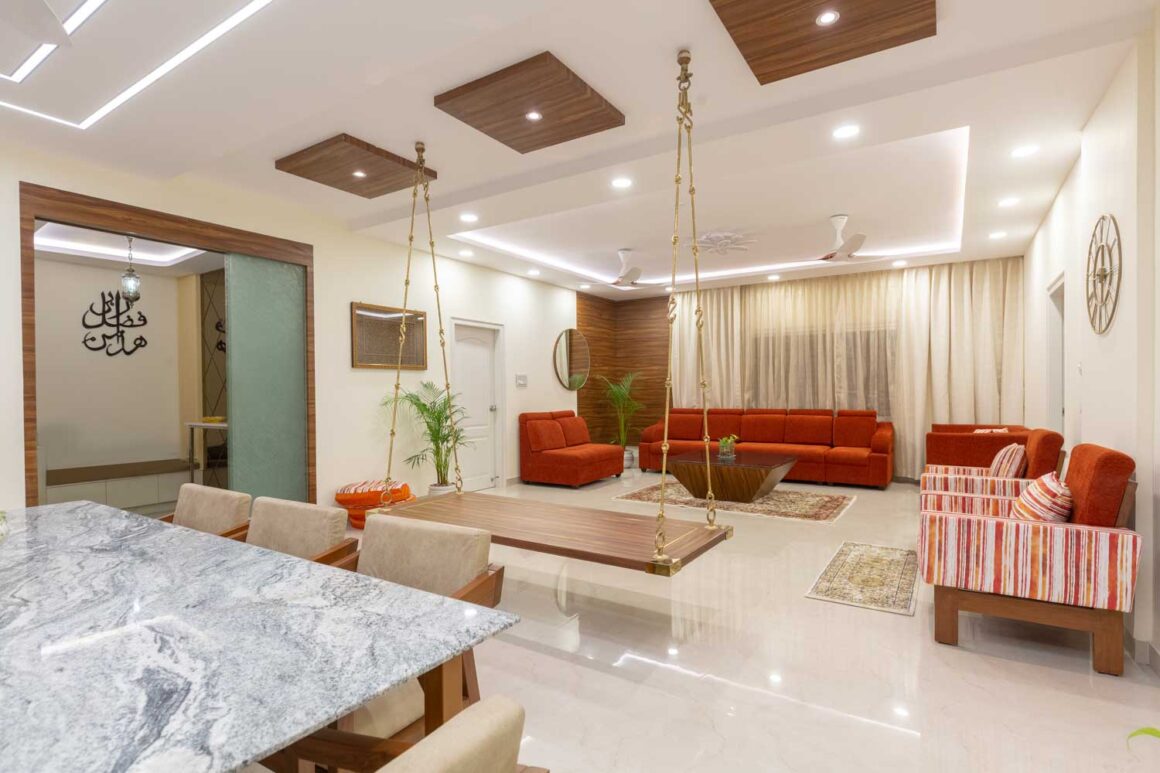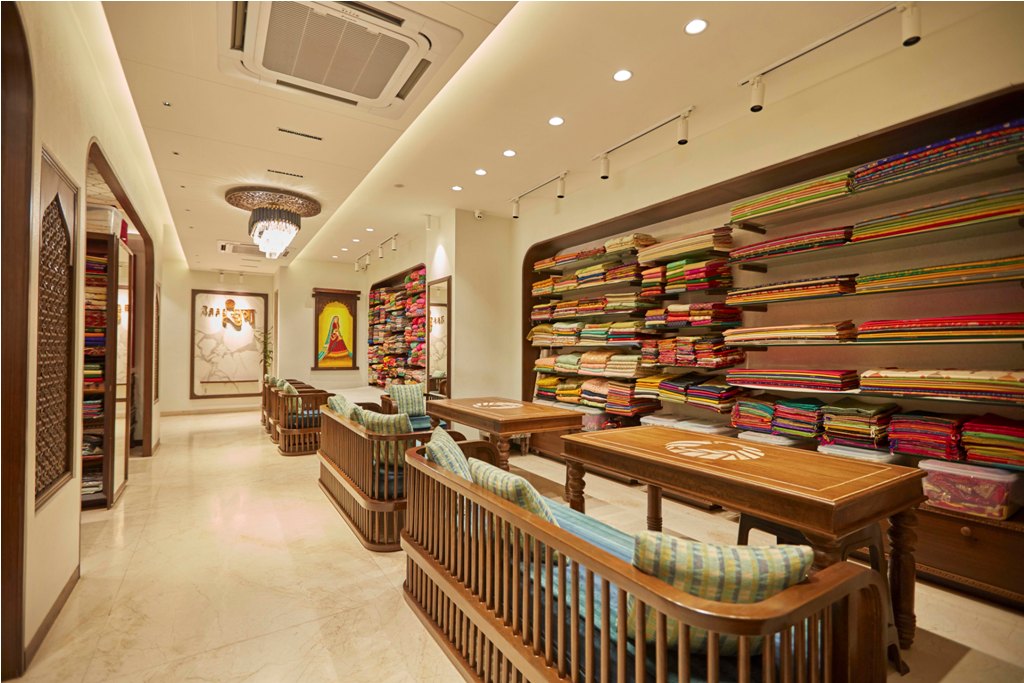Residential Interior | InterioArch Design Studio | Banglore
This lavish 4000sqft 5BHK home was designed with an aim to create a space that had a classic,modern and contemporary aesthetic, but at the same time exude fun, colour and eclectic elements through art, accessories and lights.



Living Room
The idea was to create a very neutral shell in terms of walls and wall paneling, and to accentuate the place with bright furnishing and lighting. The living room and dining room is divided by a swing which turned out to be the highlight feature in an otherwise vast space. it divides the functionality of the living-dining area without creating any hindrance visually.



The simplicity and beauty of the colour white in the living room is enhanced by a pop of colours by adding vibrant orange sofas and accent chairs, making it look more inviting. As you turn towards the main dinning space, your eye lights onto the large swing in wood and brass, a highlight of the living & Dinning space.


Dinning Space
The eight-seater dining table is a unique, elegant yet a modern design that utilizes a marble table top with wooden legs that are paired beautifully with classic upholstered chairs complimenting the living room space on the opposite side of the dinning area. The Dinning wall adjacent to the dining table is with mirrors giving the space a classy look.






Kitchen
The kitchen is finished in lacquered glass in a single shade to give a very monotonous outlook. The palette for the kitchen is kept very light to make the space look bigger and brighter. The kitchen is bright airy, and cheerful.



Master Bedroom
White and gold ! A classy Combination for the master Bedroom Palette. The master bedroom is minimalistic with offwhite flooring and white furniture with gold highlight. The master bedroom followed the same aesthetic of subtle modern white colours of the wall contrasting the splash of cheerful colours along with the contrasting headboard, granting a unique aesthetic to the room and ensuring a visual flow.






Parents Room
Rustic Finish was the requirement from the client. The palette for this room is kept very earthy with hues of orange, green and walnut brown furniture. This room is designed in a unique, yet common rustic and earthy design thread running through the room.



FACT FILE
Design Firm : InterioArch Design Studio
Principal Designer : Halima Sadya
Project Area : 4000 Sq.Ft.
Project Location : Bangalore
Project Type : Residential Interior
Photos Credit : Prithvi Photography















