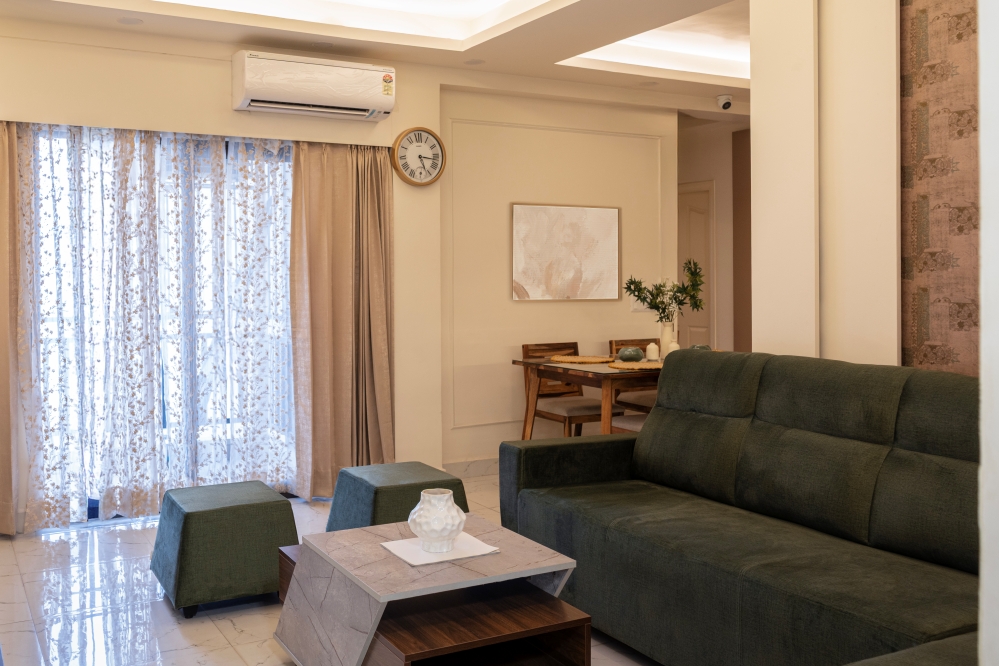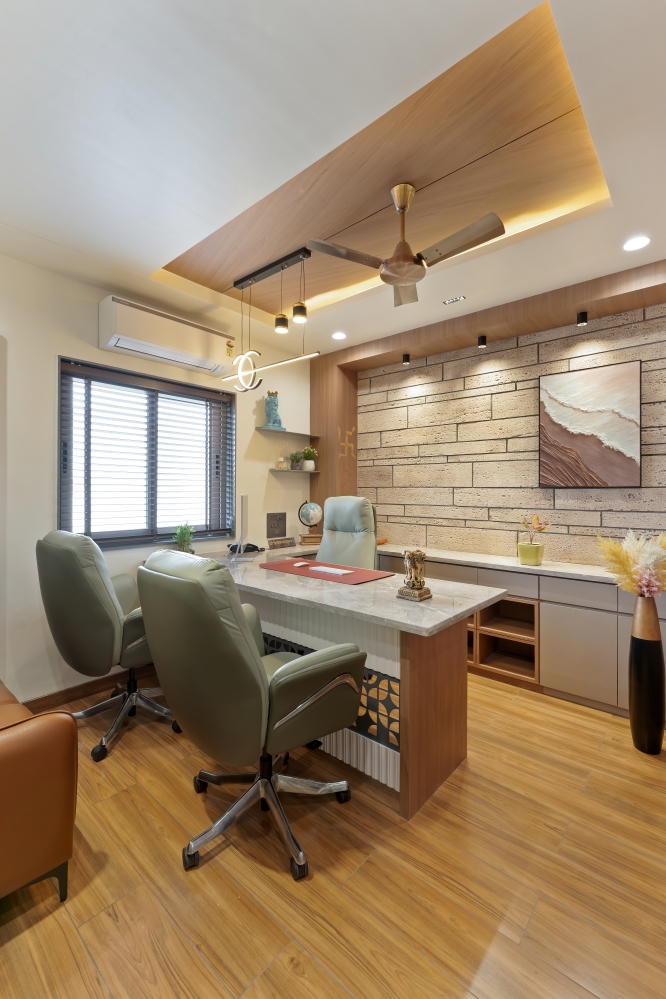Uma Acres – Residential Interior | Darshan Group | Ahmadabad
The brief was to create simple yet stylish interiors which make one feel home after a long day of work balanced with a hint of luxury. The designs were well thought out with a perfect balance of sophistication, effectiveness and functionality.






Each bedroom was designed as per the personality of the person residing in it which brought about a sense of belonging. Beige color Italian marble flooring used to give rich & spacious appearance to entire Ground Floor.




Kitchen is visually connecting to the drawing and dining area.We decided to design this gorgeous space in white with Modern minimalistic style.Creating a simple, practical an uncluttered space was our line of action.






The palette of Italian marble, veneer and subtle shades of grey was our deliberate choice to deliver elegance and make the space seem large and warm. Master bedroom achieves the stylish and serene ambience in the backdrop with the clean combination of PU finish for furnishes .








The kid’s room is a delight for the client’s son to dwell in. The bed Sidewall exemplifies his interest in Football and also adds drama to the space. Simplistic yet modern, the guest bedroom follows the theme of the residence.Every space is curated in Such a way that it merges luxury and comfort seamlessly.






FACT FILE
Project Name : Uma Acres, Ahmadabad
Firm Name : Darshan Group
Principal Designer : Shailesh Desai, Darshan Desai
Design Team : Kajal Desai, Mrugesh Patel
Project Type : Residential Interior
Project Area : 3650 Sq.Ft
Completion Time : 6 months
Project Location : Science City, Ahmedabad
Photography Credit : Inclined Studio














