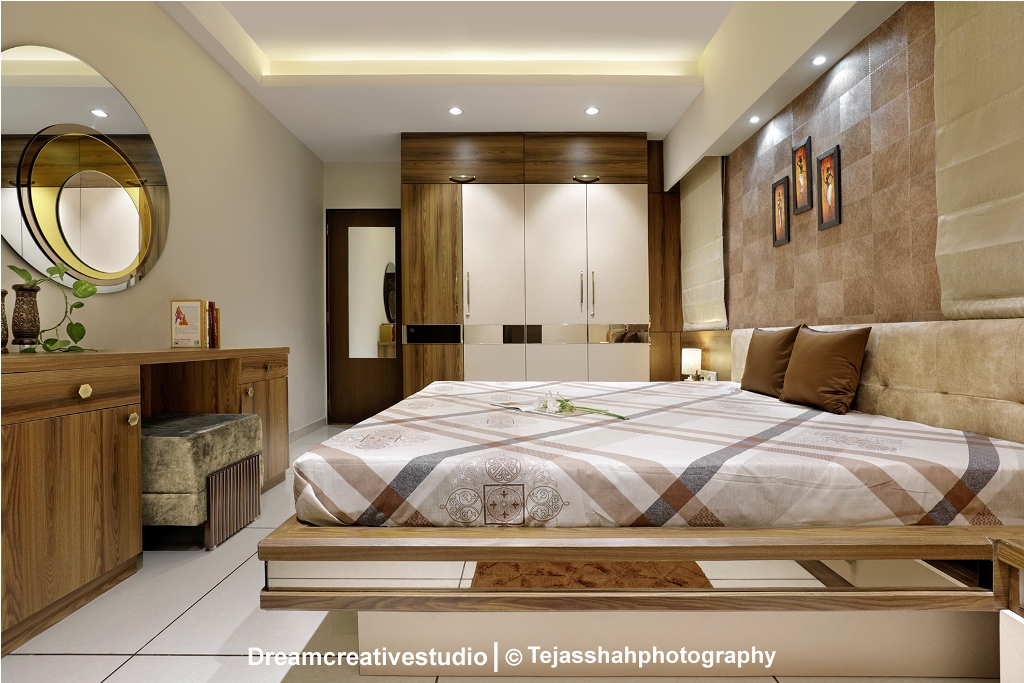Wani Residence | Studio Dream Creative | Vadodara
The owners of this 3BHK apartment are a Retired couple who spend most of their time in their home. Mr. and Mrs. Wani came to us with an idea of transforming their humble looking apartment into an aesthetically pleasing well designed abode. So naturally, the design idea was to utilize every inch of the limited space and give it a luxurious feel.
We tried to combine classic and contemporary design styles here,by incorporating symmetrical compositions, tasteful décor and neutral colour palette. Keeping in mind the design, functionality and the tight budget, the furniture has been customized and crafted in well-chosen laminates. The use of mirrors, wallpapers, cutworks and tailored upholstery has been done to achieve an elegant and luxurious look.
The main entrance design has been kept simple yet welcoming with a Vighnaharta cut out which identifies with the personality of the client.
The foyer space has been thoughtfully utilised by creating a full height storage space with a shoe unit and display niches that stands humbly without giving a stark cabinet feel.
The Living room design displays a balance of colours with its customized furniture and wall papers. In order to hide columns on the edges of the room, we decided to give a panelling frame with cutwork art which added richness to the space.
The TV unit has been kept minimal with little display shelves and storage drawers.
One of the key requirements of the clients was, a well-defined Pooja area. In order to create that, we divided the dining space and staged a mandir on the wall, flanked by windows on either side. We purposefully designed the mandir shutters with cutwork so as to let the light penetrate to the dining area and give it a more classical look.
The Dining area and the Mandir become the highlight of the house, for the client. The beautiful play of light and shadow through the Jaali of mandir doors with carefully detailed out Dining table, bench sitting and crockery unit give it a luxurious feel.
To balance the visual heaviness of the Dining table with its stone top, we clad mirrors on opposite sides of the bottom structure. The mirrors with the ribbing detail enhanced the elegance of the furniture.
Every inch of the space has been utilized in the bedrooms to make it more functional.
The master bedroom houses a bed, a wardrobe and a study cum dressing area with minimal and crisp details. The use of mirror here, breaks the boldness of the laminates and gives it a more spacious look.
The other Master bedroom, which is only used occasionally by their visiting son and daughter in law, is designed using minimal details in laminates and metal patti. The TV unit has been designed keeping in the mind the usage and functionality.
The Guest bedroom, owing to its rare usage, houses a comfortable sofa cum bed with a wardrobe.
FACT FILE
Project Name : Wani Residence
Design Firm : Studio Dream Creative
Design Team : Vijay Mistry and Nidhi Mehta
Client : Mr. and Mrs. Wani
Project Type : Residential Interiors
Project Location : Atladra, Vadodara, Gujarat
Project Duration : 2 months from commencement
Carpet Area : 1008 sq.ft.
Photography Credits : Tejas Shah Photography



































