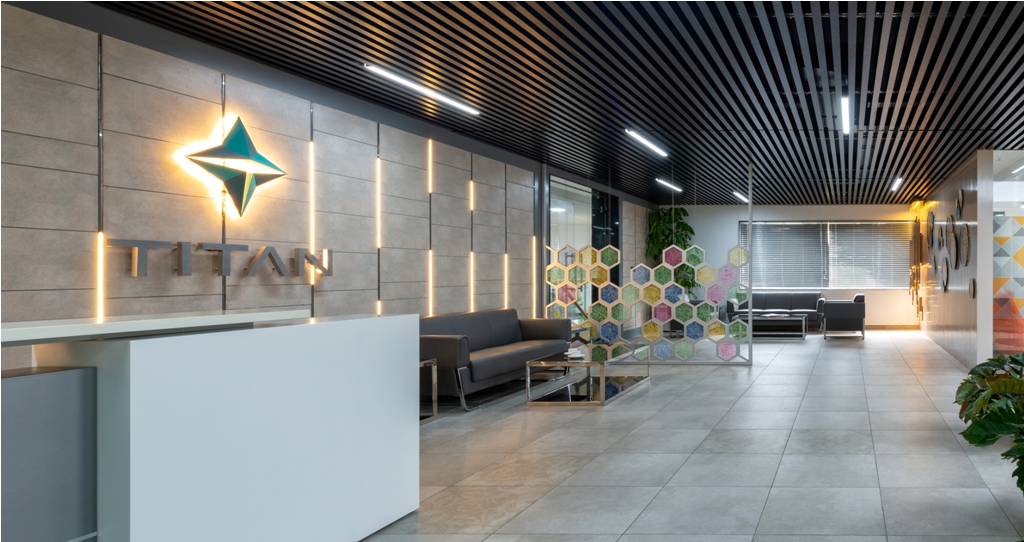The Pastels – Commercial Interior | SASW Architecture | Hosur, Tamil Nadu
The workplace design has evolved quickly over the past decade with office spaces now being seen as an important strategic asset. Designing a collaborative workplace requires holistic understanding of the company’s culture, the people who work there and then creating a space that reflects all of this. A one size fits all office design which is applied across companies and sectors is simply wrong and will not work.



Since most of the top executives at Titan spent more than half of their waking hours at the work place, it is imperative that our team created a workplace that is well-designed / functional and enjoyable. This is an attempt to not only improve productivity but rather bring vibrancy and energy across the users of the space.




Task assigned to the design team was to re-design an already existing set up executed over two decades ago. The key challenge being the re-modelling of the entire space to accommodate additional work cabins, board rooms, break out zones and most importantly transforming the entire office into a dynamic workplace. Our internal structural team took upon the challenge to re-design the existing columns which were obstacle for the proposed design.






The colours used in this space are carefully chosen keeping their psychological characteristics in mind. While bright colours (orange, green, yellow and blue) bring excitement, neutral colours (white and grey) complement by bringing focus, thereby striking a wonderful balance between buoyant and compose. Hence, the floor & walls are intentionally designed to be vibrant bright colours, while the rest of the areas are balanced by the subtle neutral colours. Similarly, by creative use of furniture and lighting, the team has transformed a space into a collaborative think tank, making it more enjoyable for its users by constantly inspiring them innovate.




While the ground floor accommodates the reception, security and a library space, all the executive cabins are re-located to the first floor. This aids is bringing in privacy to the cabins as well as allowing the users to capture the scenic essence of the lush green surroundings.The waiting lobby is a cluster of smaller courts and flooring tiles with Indian pattern at both levels breaking away from the monotony of one large open floor.




The central space is the heart of this structure; designed as a ‘Brahmastana’ (the moola, the origin, the space of energy – according to the traditional planning system) keeping it as a focal node with activities organised around. The courtyard and pebble pockets pebble are supported with art work and lighting fixtures finished in faux gold to resemble the client’s nature of business – GOLD!
FACT FILE
Project Name : The Pastels
Design Firm : SASW Architecture
Principal Designer: Pramod Chandrasekar & Abdul R Ansari
Project Type : Office Interiors (commercial)
Project Location : Hosur, Tamil Nadu
Photography Credits : Harsh Sharma














